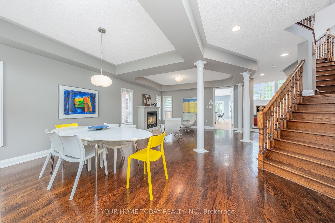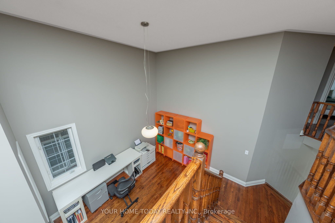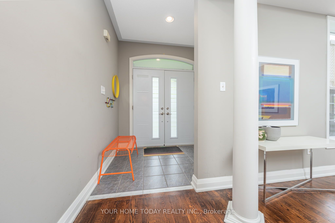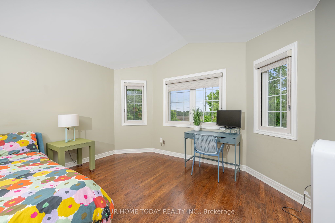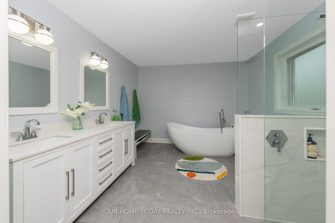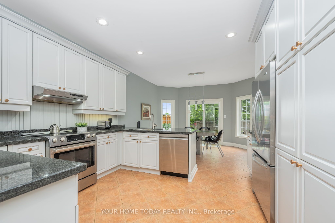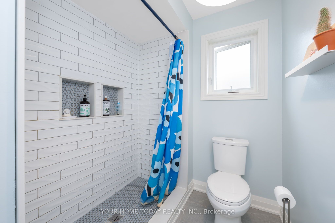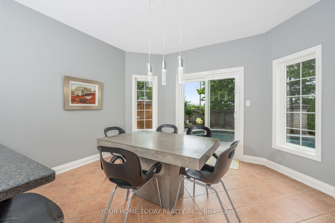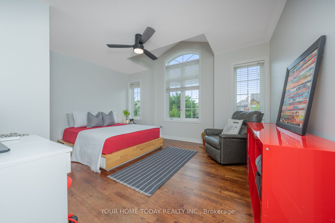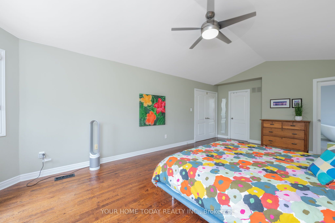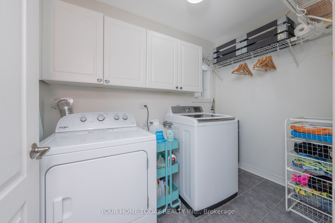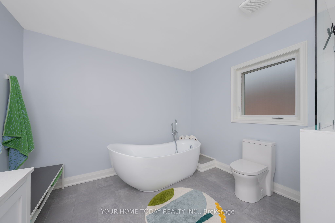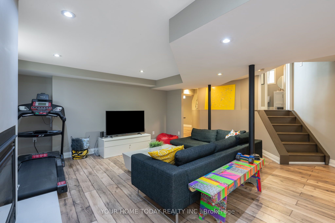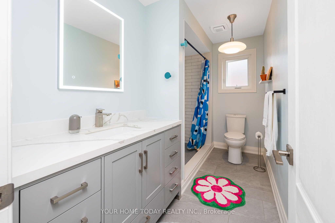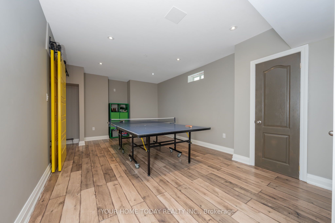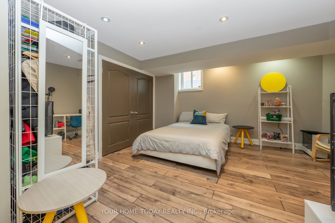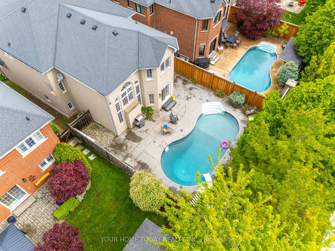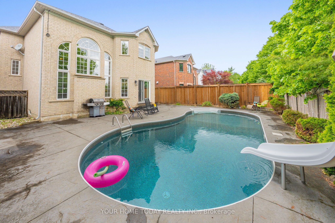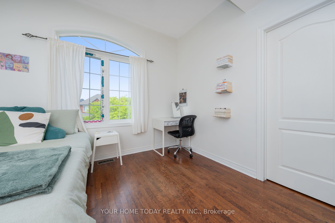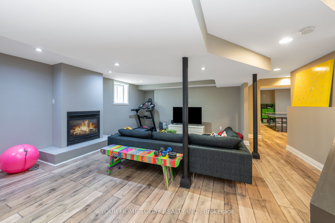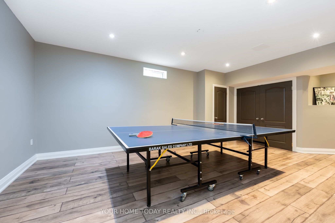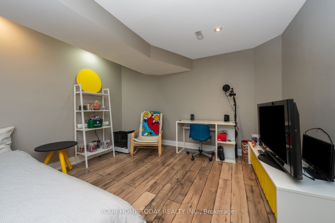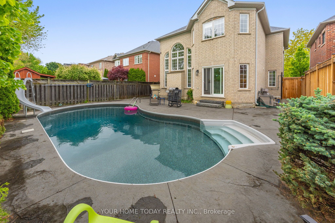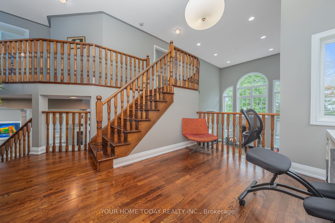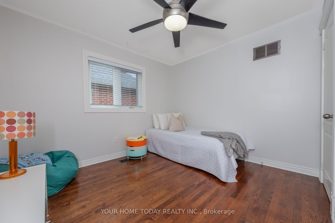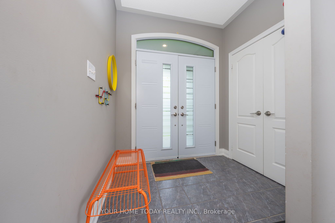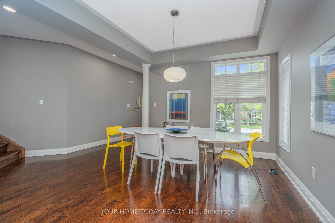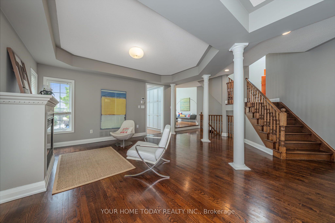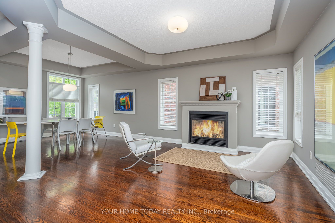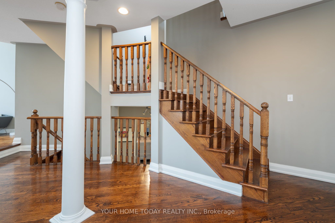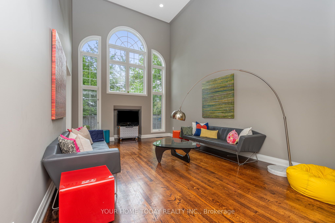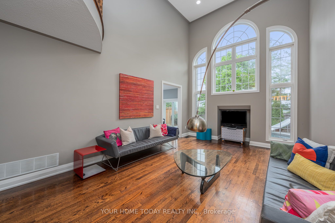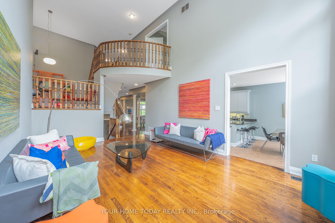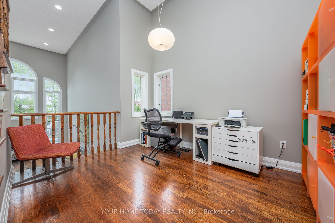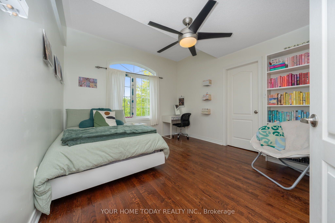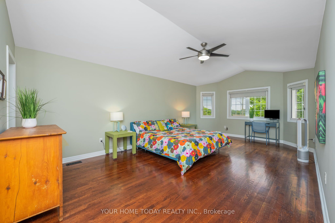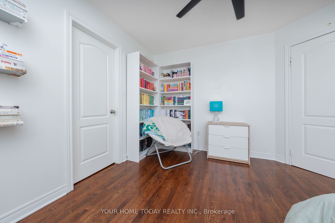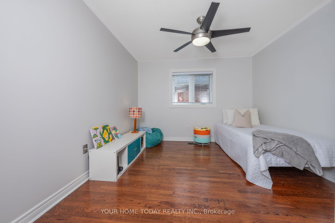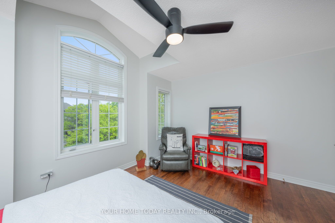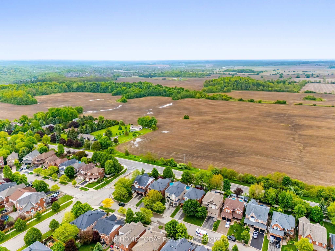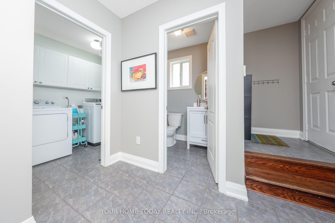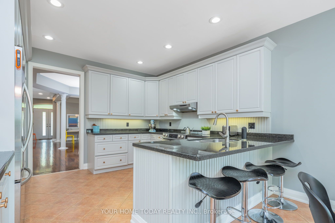

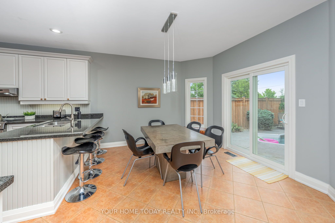
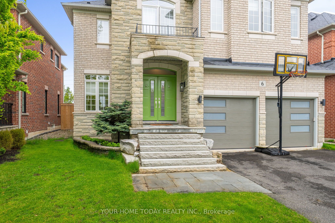
Selling
6 Stonebrook Crescent, Halton Hills, ON L7G 6E4
$1,479,900
Description
Sought-after Stewarts Mill! A stone walkway/stairs and stylish portico welcome you to this spacious and nicely updated multi-level 4+ 1 bedroom, 2.5 bathroom home complete with finished basement, refreshing in ground pool and no neighbours behind bonus!! This well-designed home features tasteful hardwood and ceramic flooring throughout most of the home. A spacious foyer sets the stage for this beauty with eye-catching wood staircases to the office and 2nd level. Open concept living and dining rooms provide great space for family and guests and enjoy a gas fireplace bordered by large windows and elegant pillars. The kitchen and family room, the heart of the home, overlook the private yard and pool the perfect set-up for young families. The kitchen enjoys neutral light cabinetry, granite counter, stainless steel appliances and walkout to an extensive patio area and heated in ground pool. The family room has soaring ceilings and large windows that bring the outside in simply stunning! A powder room, laundry and garage access complete the level. A mid-level office adds to the living space (great gaming/play room too). The upper-level features 4 good-sized bedrooms, the primary with walk-in closet and decadent 5-piece ensuite. A beautifully updated 3-piece bathroom is shared by the three remaining bedrooms. The finished basement is sure to delight the kids with a party-size rec room complete with cozy gas fireplace, games room and another bedroom. A cold cellar, storage and utility space wrap up the package. Great location! Close to trails, parks, schools, downtown, shops, golf and more. Easy access to main roads for commuters is a plus!
Overview
MLS ID:
W12184899
Type:
Detached
Bedrooms:
5
Bathrooms:
3
Square:
3,250 m²
Price:
$1,479,900
PropertyType:
Residential Freehold
TransactionType:
For Sale
BuildingAreaUnits:
Square Feet
Cooling:
Central Air
Heating:
Forced Air
ParkingFeatures:
Attached
YearBuilt:
16-30
TaxAnnualAmount:
7262
PossessionDetails:
TBD
Map
-
AddressHalton Hills
Featured properties

