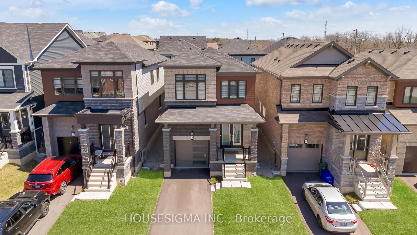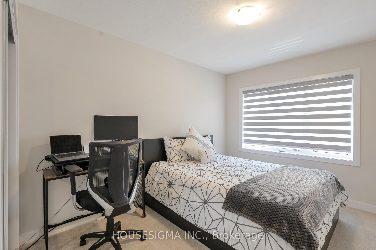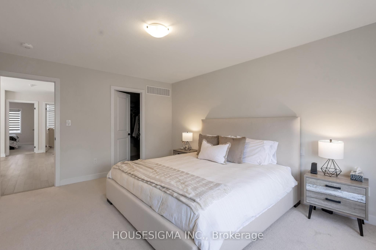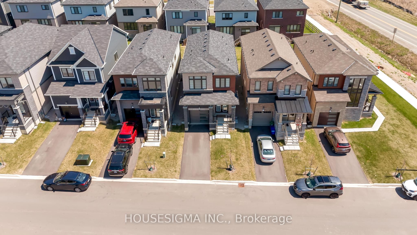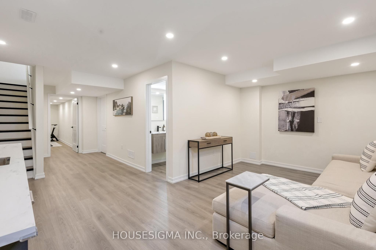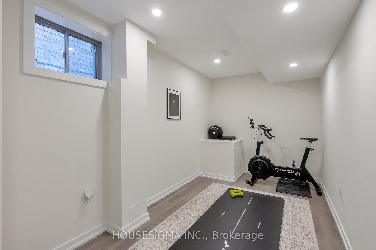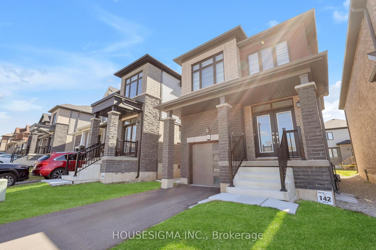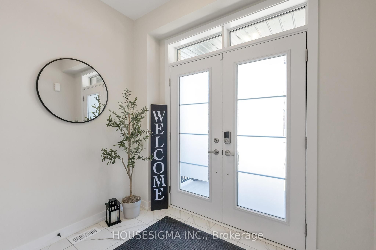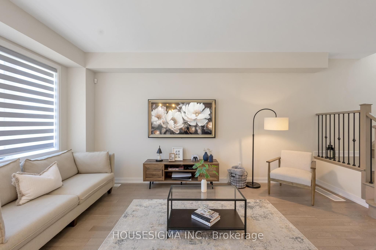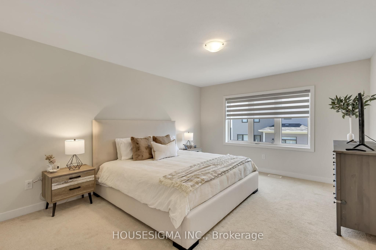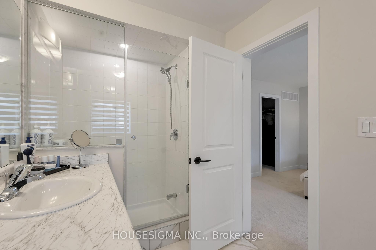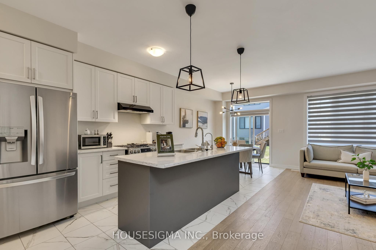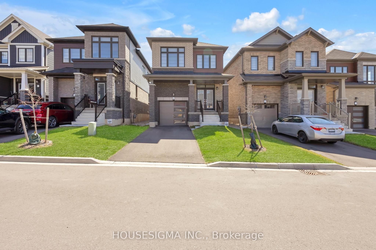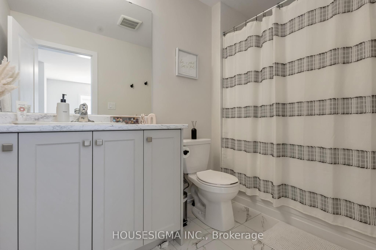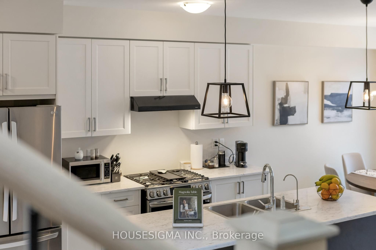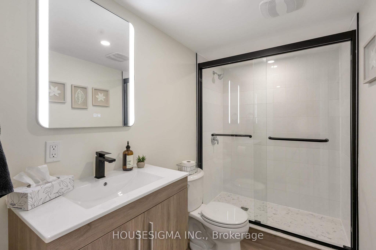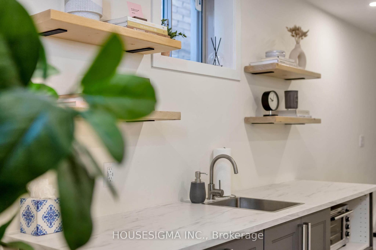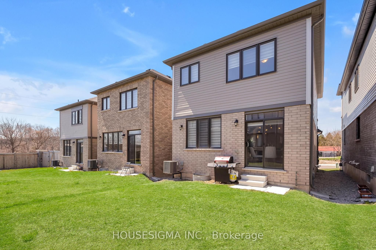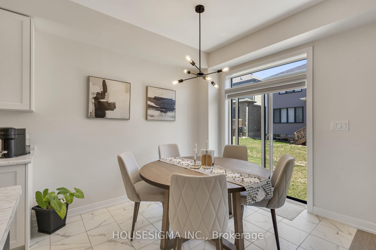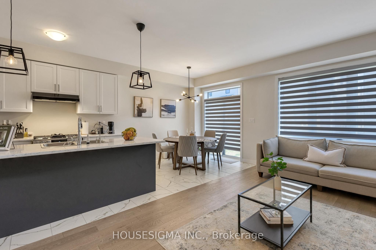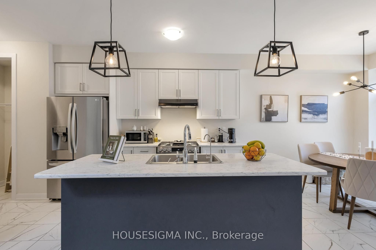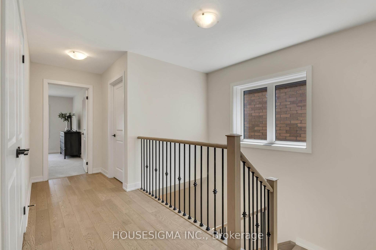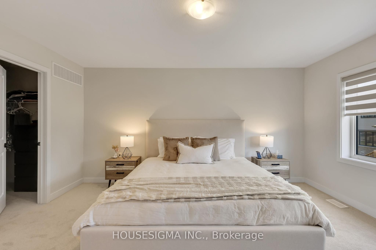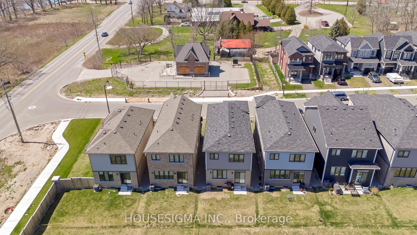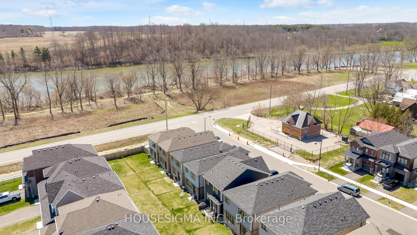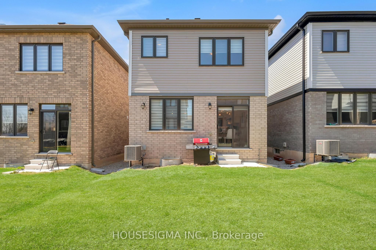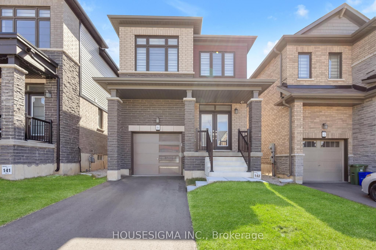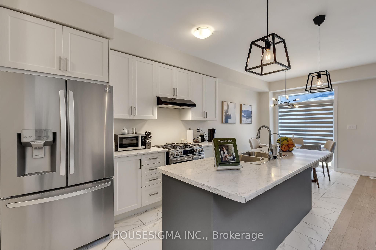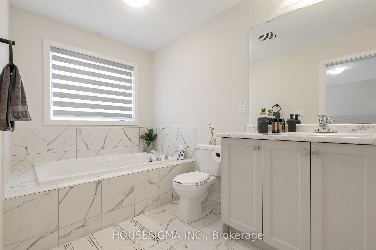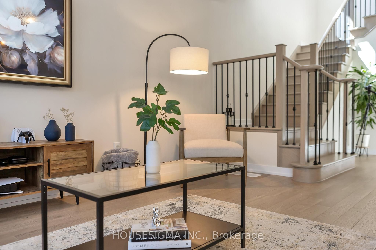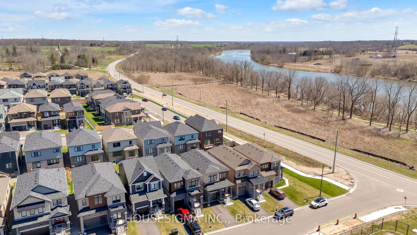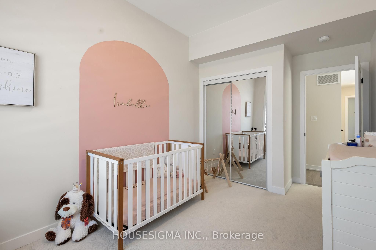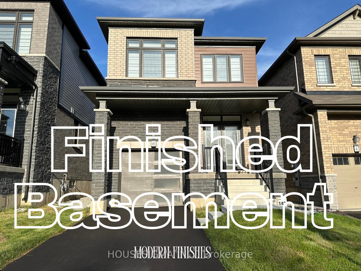

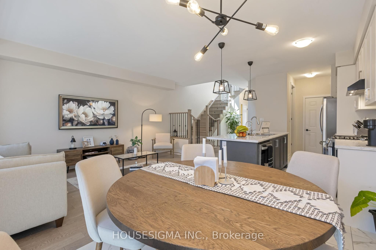
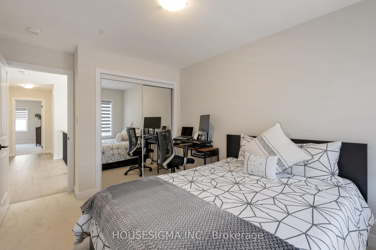
Selling
6 Sundin Drive, Haldimand, ON N3W 0H1
$874,990
Description
This modern detached residence offers 2,400+ sqft of finished living area. 1746 square feet of comfortable living space above grade, perfectly complemented by a fully finished basement (in-law suite) adding approximately 700 additional square feet. The main and upper floors feature three spacious bedrooms and the convenience of three well appointed bathrooms. You'll appreciate the modern touches like 8-foot doors on the main floor, Modern hard-wood flooring all through out main level and second floor hallway and stylish zebra blinds installed throughout. Stay comfortable year-round with the centralized A/C unit. For the tech-savvy, this home is equipped with an upgraded 200 AMP electrical panel and a EV rough-in the garage. The kitchen is a food lovers delight with a gas stove, large island and walk-in pantry. Outdoor entertaining is a breeze with a dedicated gas line in the backyard for your BBQ. Descend to the finished basement and discover even more living space, ideal for guests, teenagers, In law suite or a home office. Here, you'll find a fourth bedroom, a kitchenette and a dedicated bathroom, providing flexibility and functionality. The upgraded basement windows brighten the space. You'll also appreciate the convenience of an automatic garage door. Upstairs, the primary bedroom features a modern ensuite bathroom with a glass-enclosed shower. This delightful home offers ample space for a growing family or those who love to entertain, with thoughtful upgrades for modern living. Don't miss the opportunity to make it yours! Enjoy stunning views of the Grand River right from the property.
Overview
MLS ID:
X12100916
Type:
Detached
Bedrooms:
4
Bathrooms:
4
Square:
1,750 m²
Price:
$874,990
PropertyType:
Residential Freehold
TransactionType:
For Sale
BuildingAreaUnits:
Square Feet
Cooling:
Central Air
Heating:
Forced Air
ParkingFeatures:
Built-In
YearBuilt:
0-5
TaxAnnualAmount:
4548.56
PossessionDetails:
60-90 days
Map
-
AddressHaldimand
Featured properties

