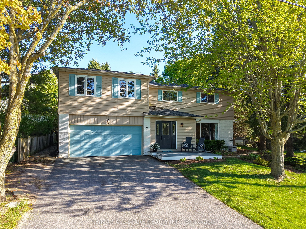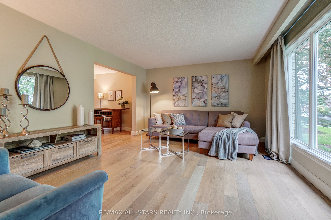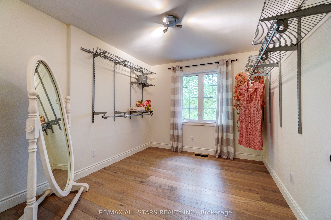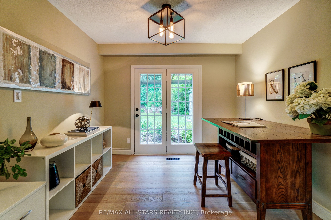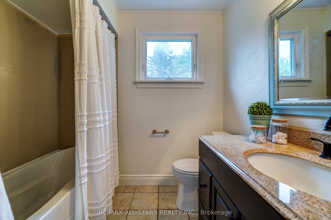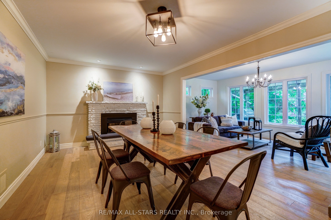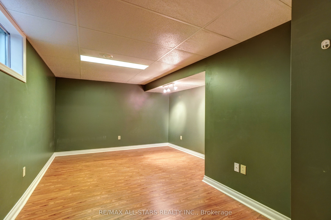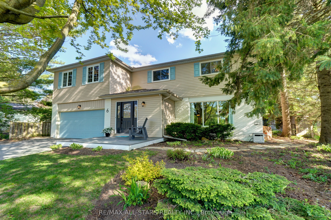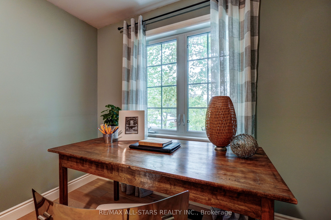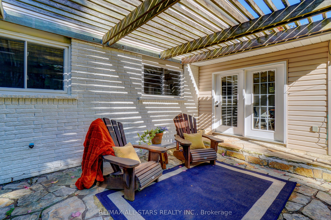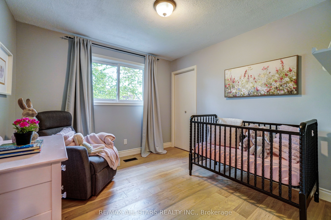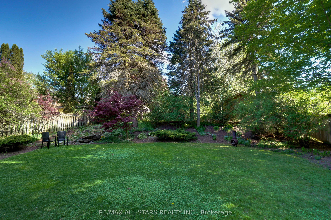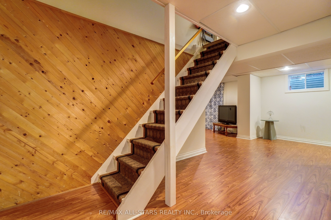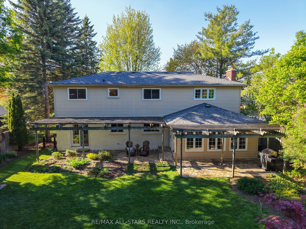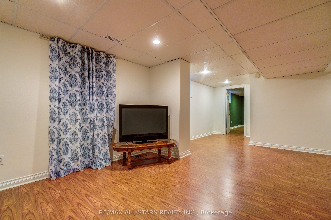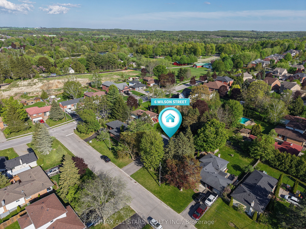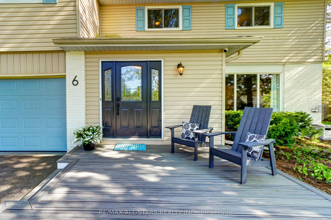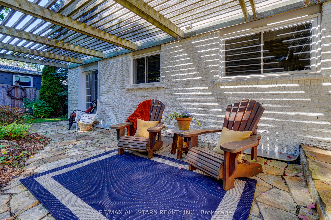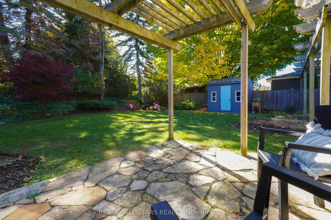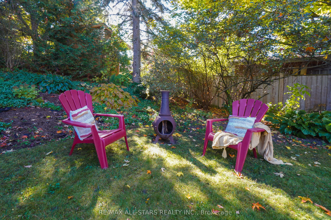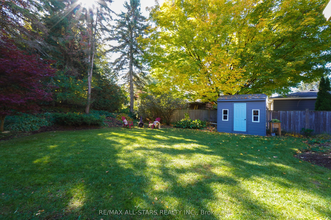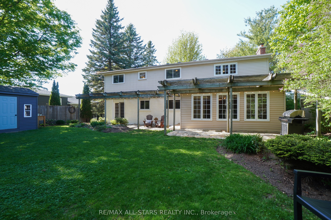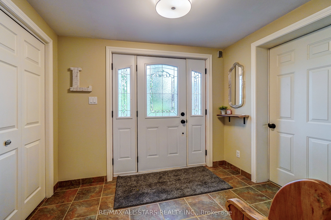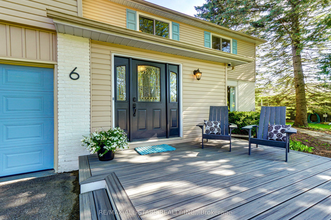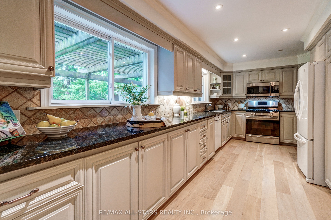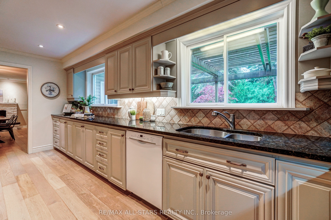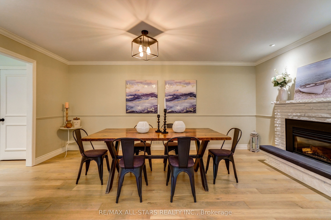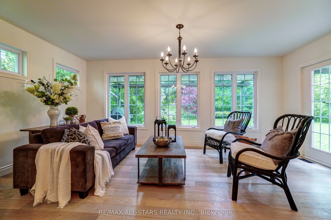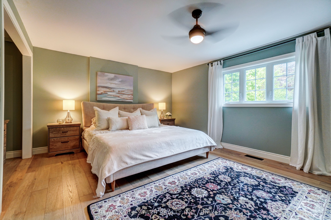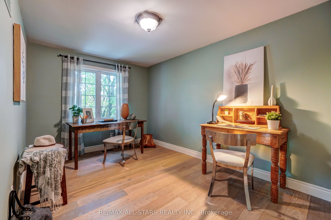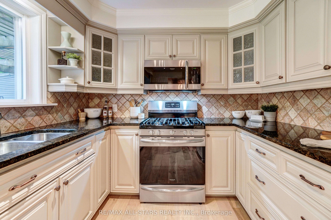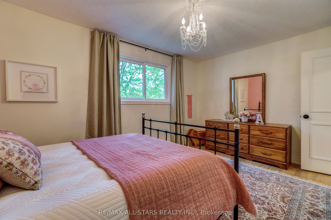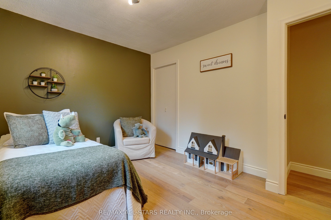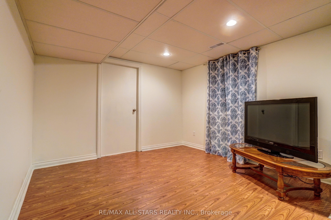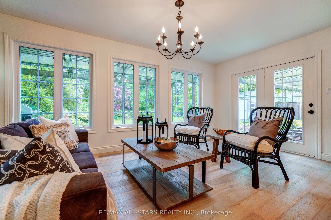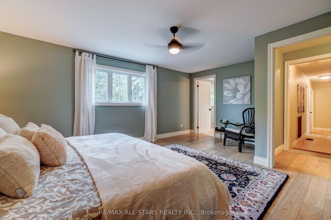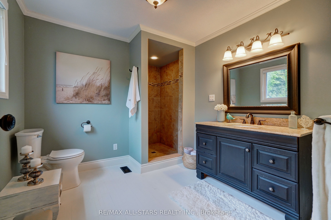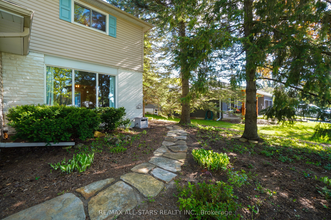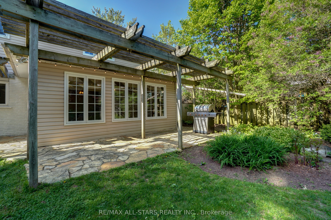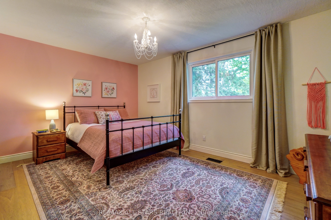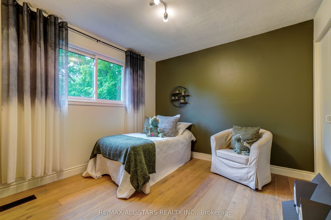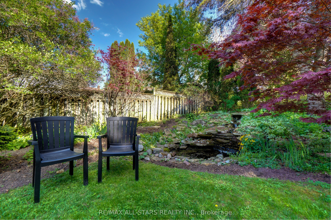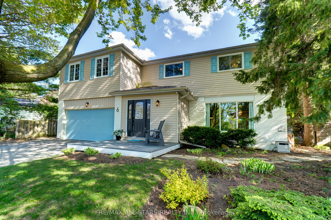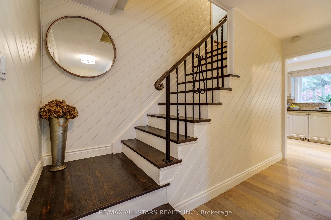
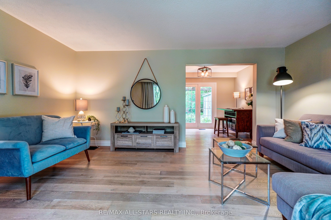
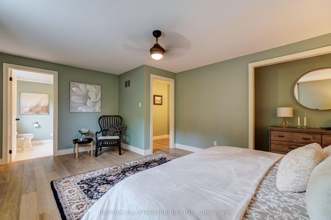
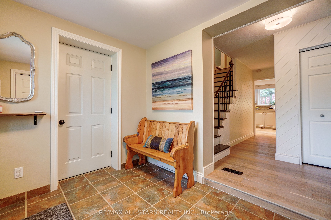
Selling
6 Wilson Street, Uxbridge, ON L9P 1H8
$1,200,000
Description
Welcome to this beautifully updated 6-bedroom home, perfectly situated on a quiet, mature street just steps from Elgin Park and scenic walking trails. With over 3,000 sq ft of finished living space, this home is ideal for large or growing families. The updated galley kitchen features granite countertops, under-mount lighting, crown moulding, a gas stove, and hardwood floors. A sun-filled family room with hardwood floors opens through garden doors to a flagstone patio with a pergola perfect for outdoor entertaining. The dining room offers warmth with a gas fireplace and elegant crown moulding. The living room features a floor-to-ceiling picture window, while the main-floor office has double garden doors leading to the yard. The "east wing" includes a primary bedroom with double closets, hardwood floors, and an updated 3-piece ensuite. Two additional bedrooms on this level also offer hardwood floors. The west wing features three more generously sized bedrooms, all with hardwood flooring, and a 4-piece bathroom with tub and shower. The finished basement adds even more versatile space with a rec room, playroom (both with laminate floors and pot lights), and a 3-piece bath. The sunroom is flooded with natural light and overlooks the fully fenced backyard oasis complete with mature trees, perennial gardens, a rock waterfall, and a flagstone patio that spans the width of the home with two walkouts. Additional highlights include a double garage with epoxy flooring, insulation, and drywall. With thoughtful updates throughout, this is the ultimate family home in one of Uxbridge's most desirable neighbourhoods.
Overview
MLS ID:
N12174522
Type:
Detached
Bedrooms:
8
Bathrooms:
4
Square:
2,750 m²
Price:
$1,200,000
PropertyType:
Residential Freehold
TransactionType:
For Sale
BuildingAreaUnits:
Square Feet
Cooling:
Central Air
Heating:
Forced Air
ParkingFeatures:
Attached
YearBuilt:
Unknown
TaxAnnualAmount:
7547.72
PossessionDetails:
Immediate / TBA
Map
-
AddressUxbridge
Featured properties

