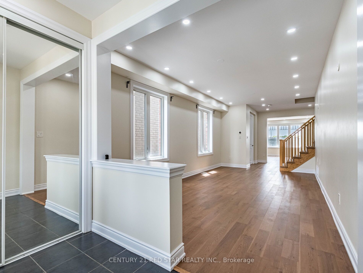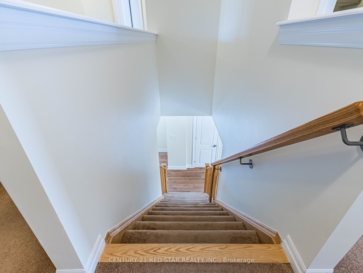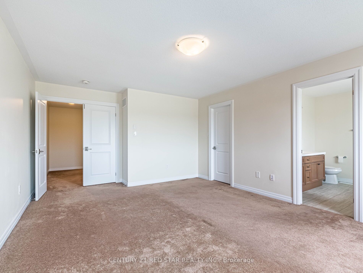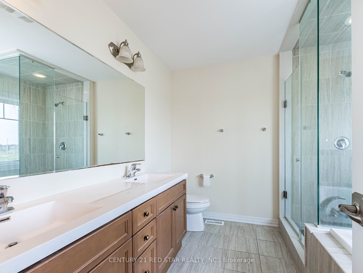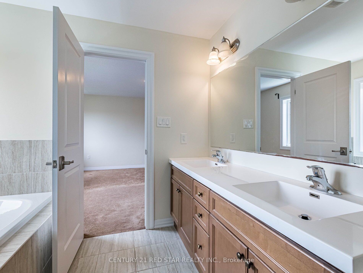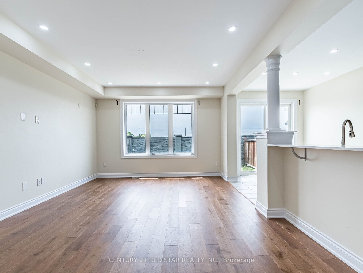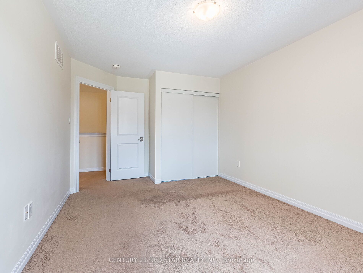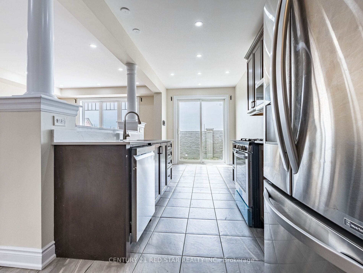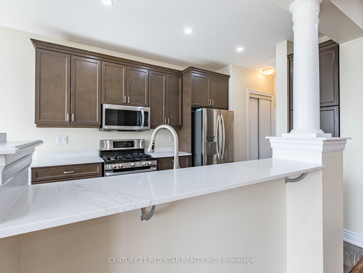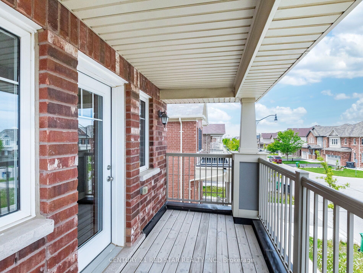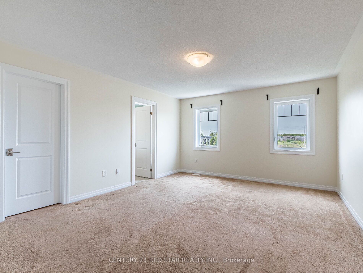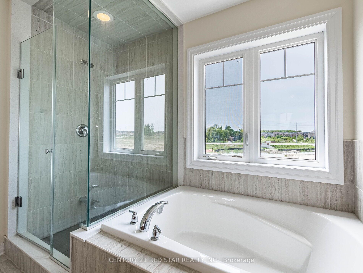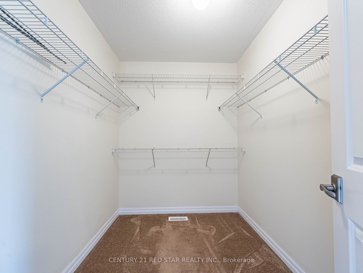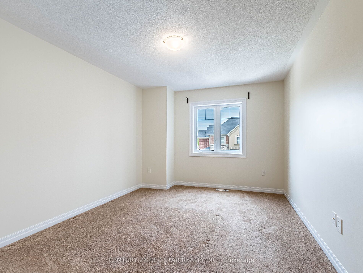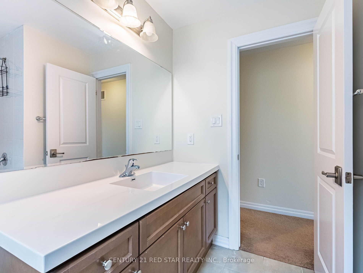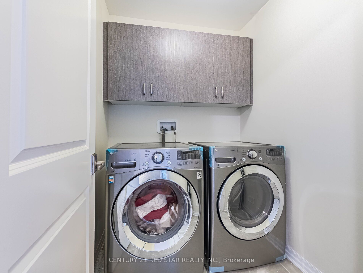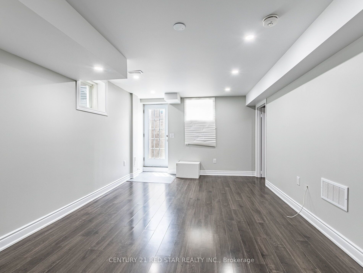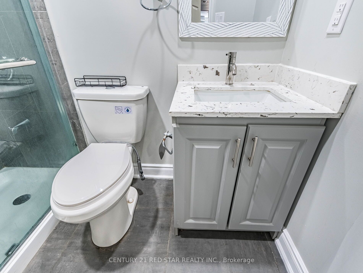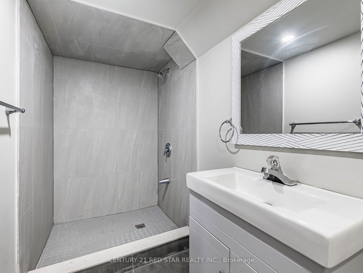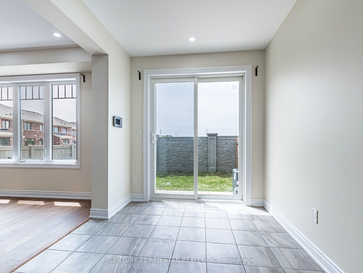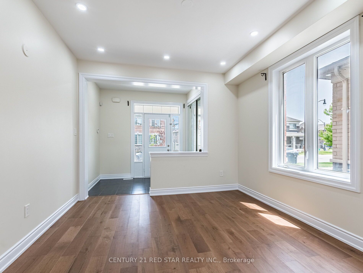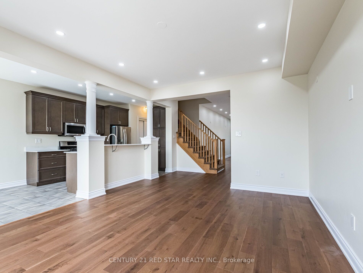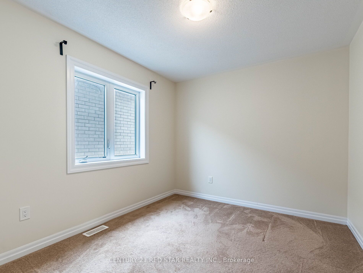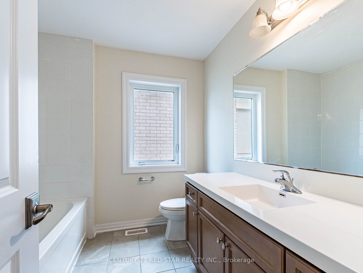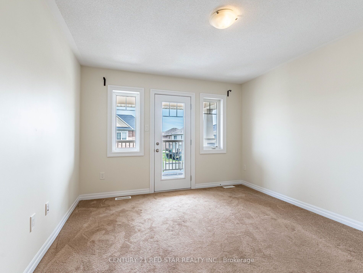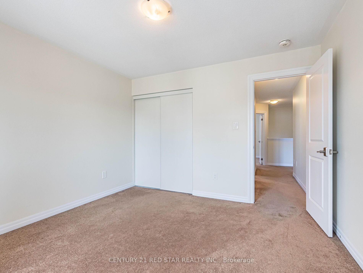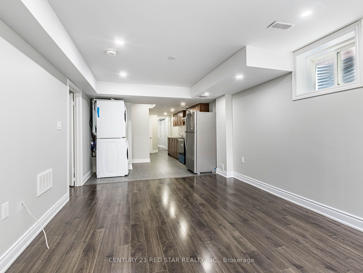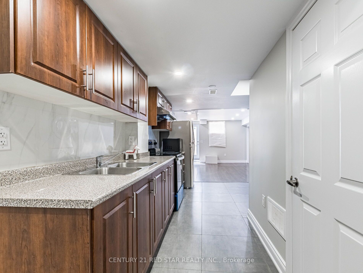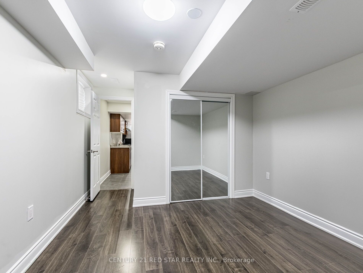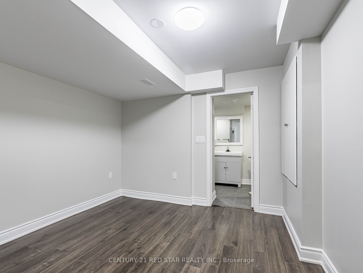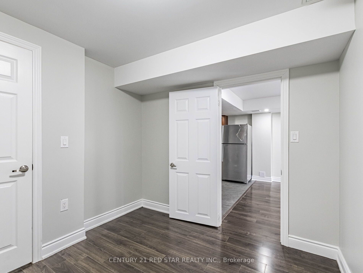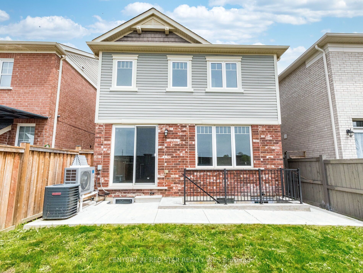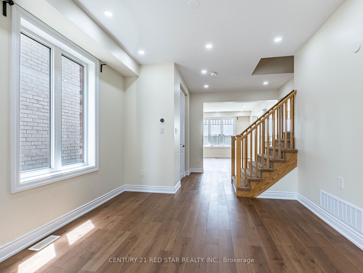
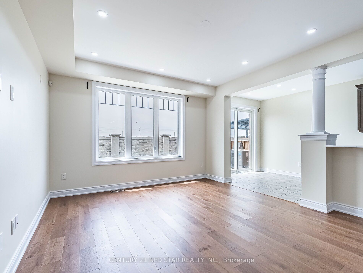
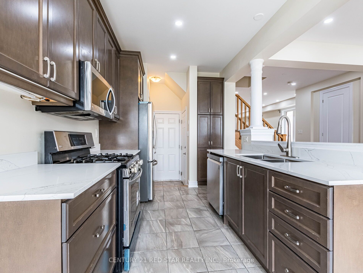
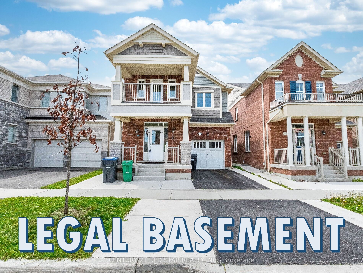
Selling
60 Callandar Road, Brampton, ON L7A 4T8
$1,159,000
Description
Discover your perfect sanctuary in a newly build neighborhood of Brampton! This breathtaking EAST FACING 4-bedroom,3-bathroom home exudes modern sophistication, meticulously renovated to blend luxury with everyday comfort. Step into a bright, open-concept main floor, where high-end finishes, sleek quartz countertops, and premium stainless steel appliances create an inviting space for family gatherings and entertaining. Flooded with natural light, this home radiates warmth and elegance. Unlock incredible potential with a legal 2-bed, 1-den Legal basement apartment with 2 full bathrooms and a private entranceideal for extended family or generating rental income. Thoughtful upgrades elevate this property to the next level, including a private balcony, pot lights, water softener, central vacuum system and security system rough-in, ensuring both style and convenience.This is more than a home; its a lifestyle. Dont miss to own this exquisitely upgraded gem. Furnace, Heat Pump, water softener, Bath Oasis, Gas line to main Kitchen, Sum-pump and many more...
Overview
MLS ID:
W12185169
Type:
Detached
Bedrooms:
7
Bathrooms:
5
Square:
2,250 m²
Price:
$1,159,000
PropertyType:
Residential Freehold
TransactionType:
For Sale
BuildingAreaUnits:
Square Feet
Cooling:
Central Air
Heating:
Forced Air
ParkingFeatures:
Attached
YearBuilt:
Unknown
TaxAnnualAmount:
7335.94
PossessionDetails:
TBD
Map
-
AddressBrampton
Featured properties

