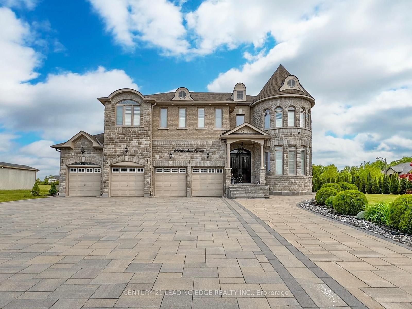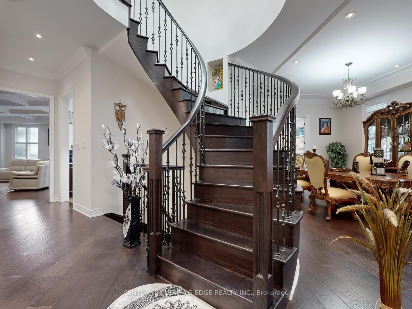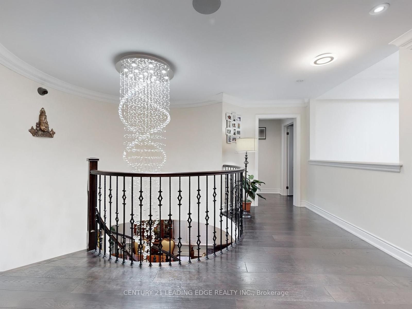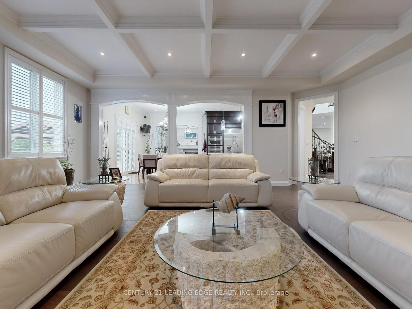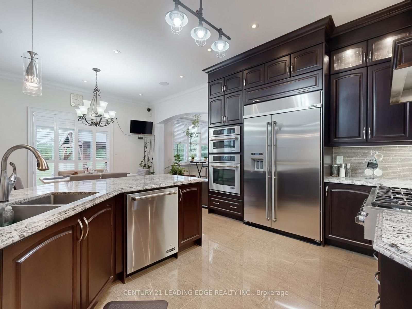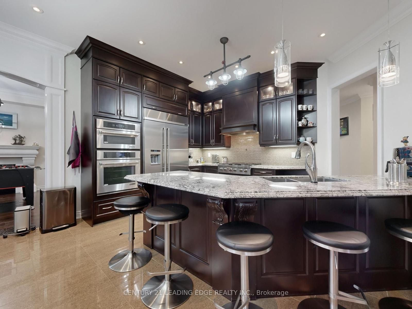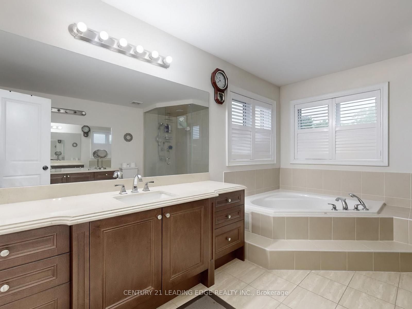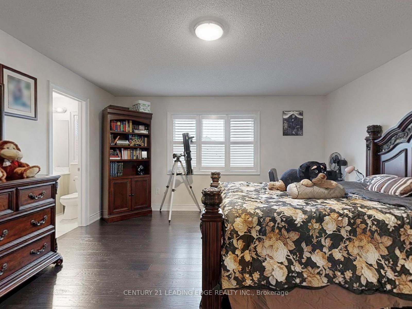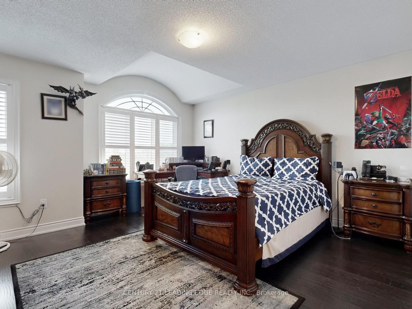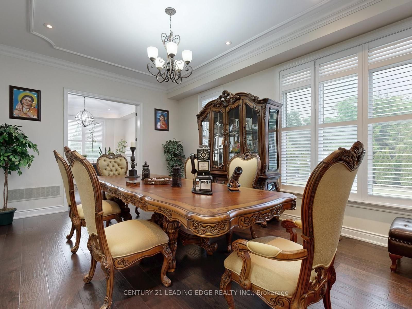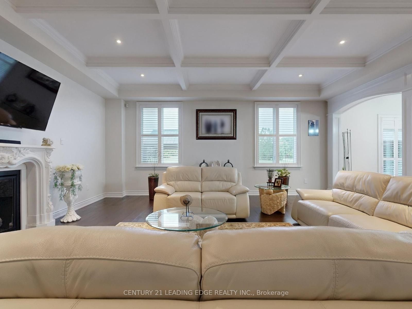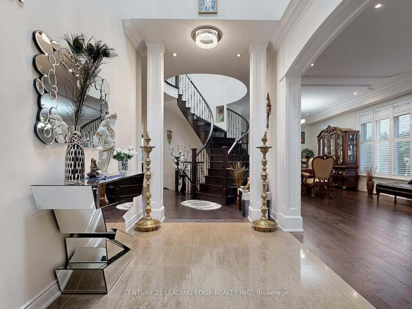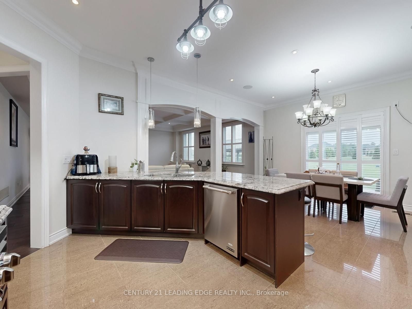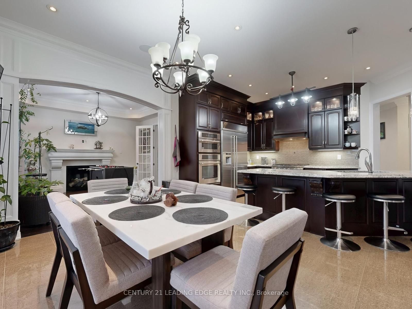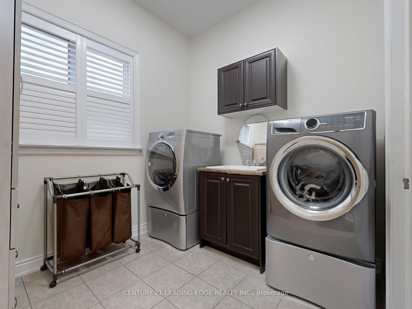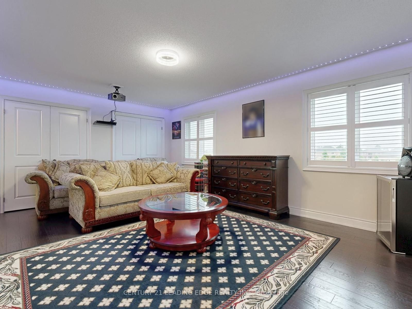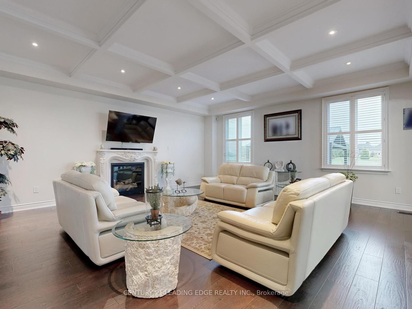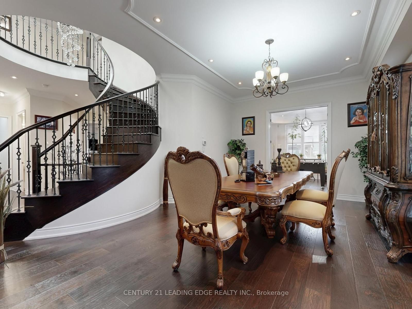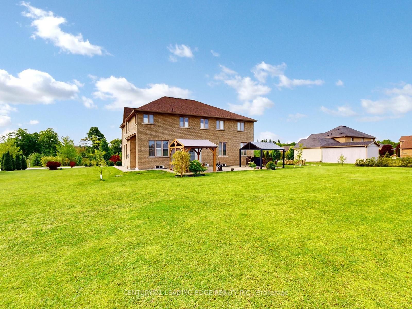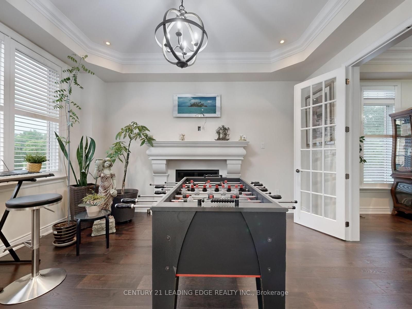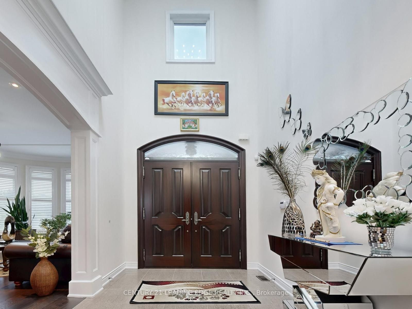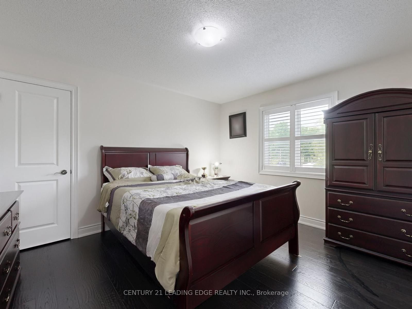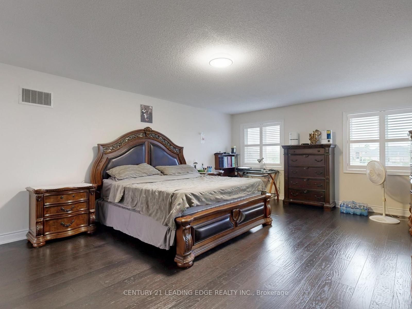
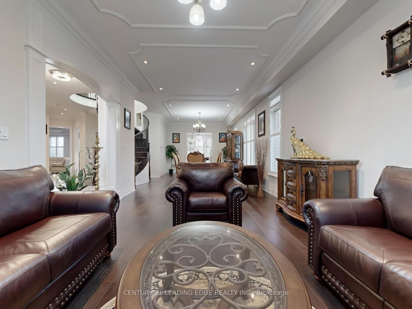
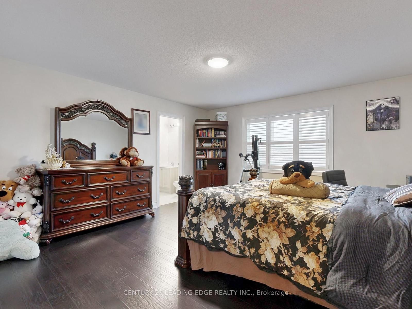
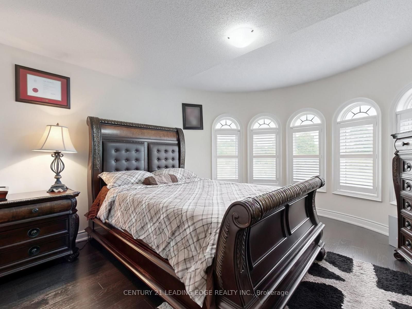
Selling
60 Stonesthrow Crescent, Uxbridge, ON L0C 1A0
$2,999,999
Description
Welcome To 60 Stonesthrow Crescent! Located In A Beautiful And Prestigious Family Oriented Community, This Elegant Estate Home Sits On Over An Acre Of Well Maintained Land! At 5050 Sq Ft, This Fully Custom Built Home Greets You With A Grand Double Door Front Entry That Opens Up To A Soaring 20' Foyer And Grand Spiral Stairs. Meticulous Attention To Detail Has Been Taken Throughout All Aspects Of The House, From Enlarged Living And Dining Spaces To A Fully Custom Chef's Kitchen Complete With High End Appliances And A W/O To An Enormous Manicured Backyard With Pristine Interlock And Dual Gazebos, Perfect For Entertaining! Stunning Hardwood Floors Throughout Along With Coffered Ceilings, Crown Molding, 2 Gas Fireplaces, Potlights, Custom Doors, California Shutters And Tasteful Custom Finishes! The Upper Level Features A Large Rec Room And 6 Generously Sized Bedrooms, Each With Access To Their Own Bathrooms. Surrounded By Golf Courses, Ski Hills, Hiking Trails. 8 Mins Drive To Linconville Go/15 Mins To 404 & 407.
Overview
MLS ID:
N12206598
Type:
Detached
Bedrooms:
6
Bathrooms:
6
Price:
$2,999,999
PropertyType:
Residential Freehold
TransactionType:
For Sale
BuildingAreaUnits:
Square Feet
Cooling:
Central Air
Heating:
Forced Air
ParkingFeatures:
Attached
YearBuilt:
Unknown
TaxAnnualAmount:
13854
PossessionDetails:
tbd/immed
🏠 Room Details
| # | Room Type | Level | Length (m) | Width (m) | Feature 1 | Feature 2 | Feature 3 |
|---|---|---|---|---|---|---|---|
| 1 | Kitchen | Main | 4.55 | 3.66 | B/I Appliances | Granite Counters | — |
| 2 | Recreation | Second | 4.55 | 4.12 | Hardwood Floor | Crown Moulding | — |
| 3 | Primary Bedroom | Second | 6.67 | 4.55 | Hardwood Floor | Walk-In Closet(s) | 5 Pc Ensuite |
| 4 | Bedroom 2 | Second | 5.76 | 3.4 | Hardwood Floor | 4 Pc Ensuite | Double Closet |
| 5 | Bedroom 3 | Second | 4.24 | 3.64 | Hardwood Floor | Closet | 4 Pc Ensuite |
| 6 | Bedroom 4 | Second | 5.33 | 4.55 | Hardwood Floor | Closet | 4 Pc Ensuite |
| 7 | Bedroom 5 | Second | 3.94 | 3.64 | Hardwood Floor | Closet | 4 Pc Ensuite |
| 8 | Bedroom | Second | 4.43 | 4.24 | Hardwood Floor | Semi Ensuite | — |
| 9 | Family Room | Main | 6.68 | 6.36 | Hardwood Floor | Pot Lights | — |
| 10 | Living Room | Main | 11.82 | 4.25 | Hardwood Floor | Crown Moulding | — |
| 11 | Breakfast | Main | 4.43 | 5.45 | Hardwood Floor | Crown Moulding | — |
| 12 | Mud Room | Main | 0 | 0 | Laundry Sink | Access To Garage | — |
Map
-
AddressUxbridge
Featured properties

