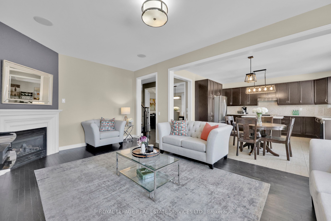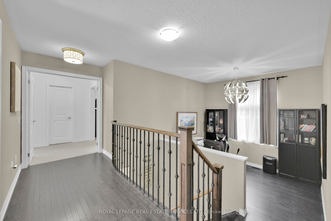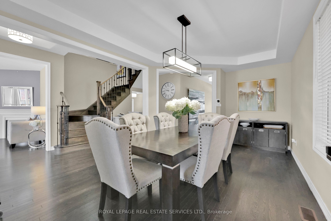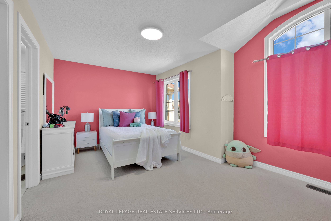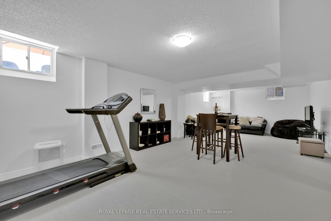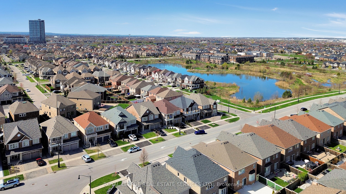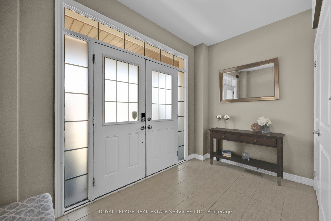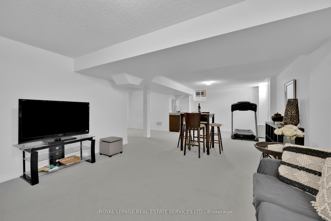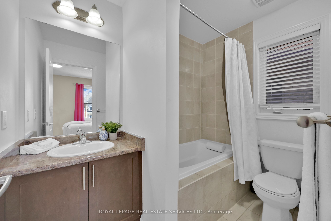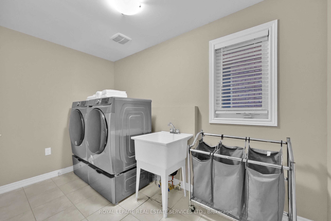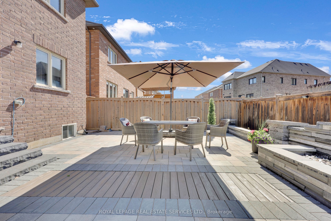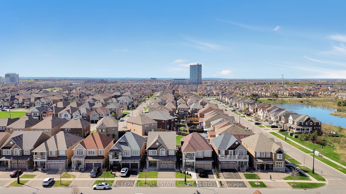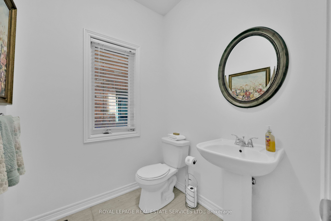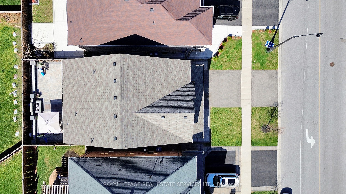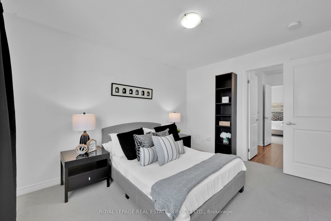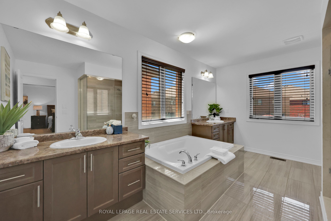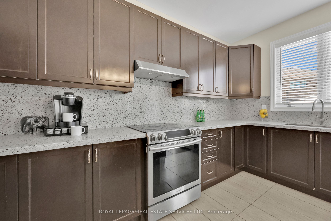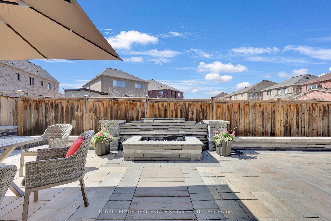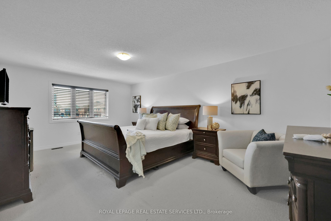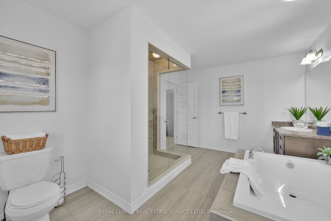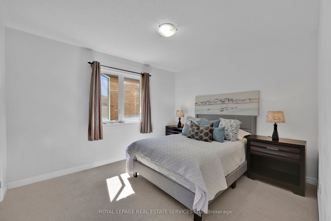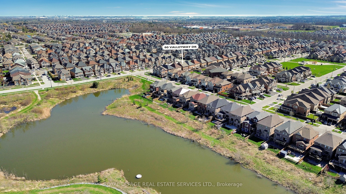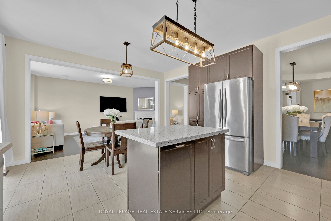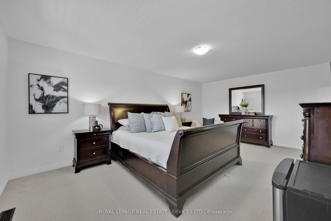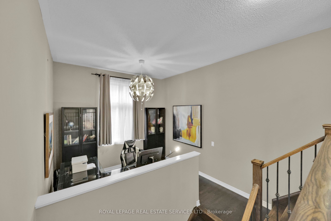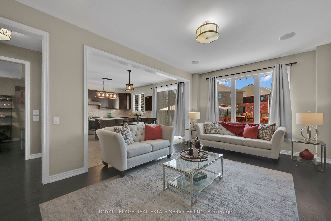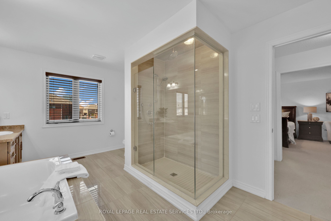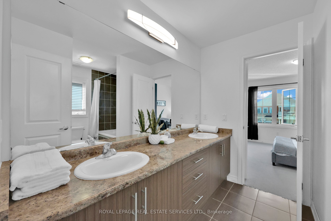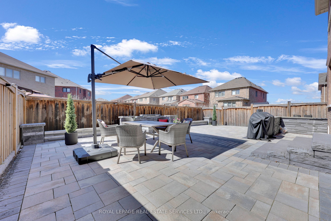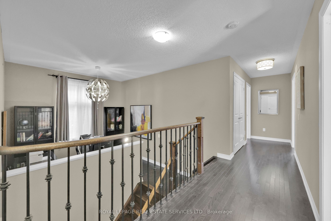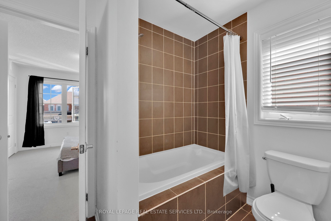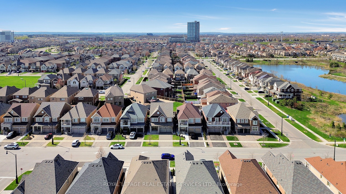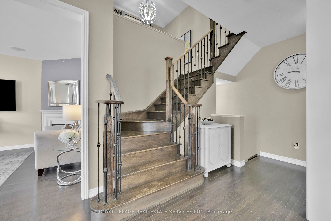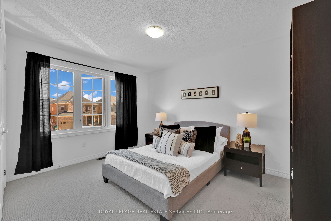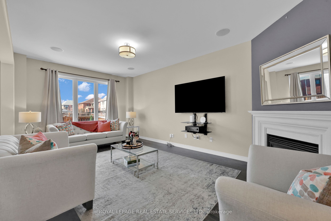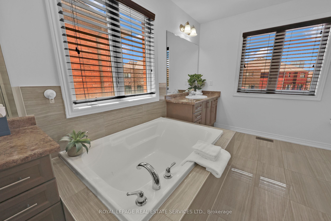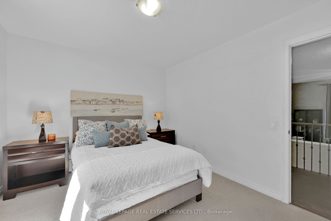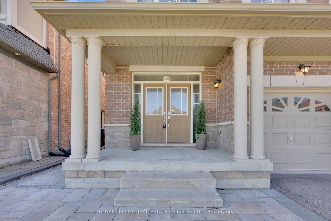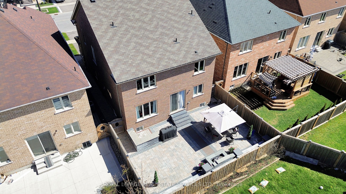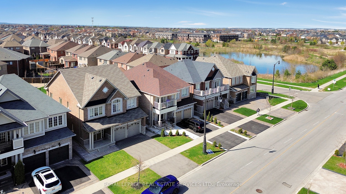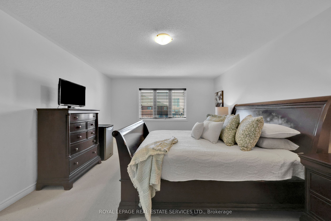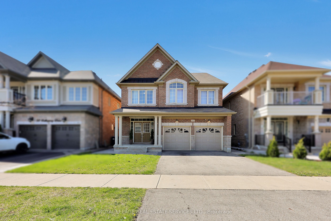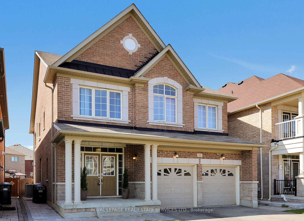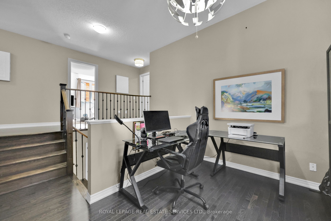
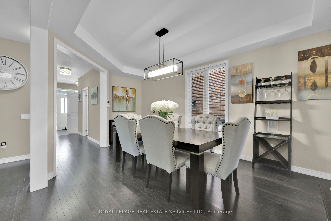
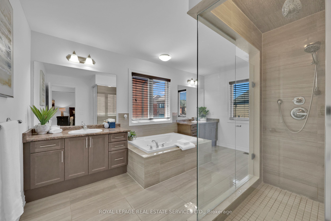
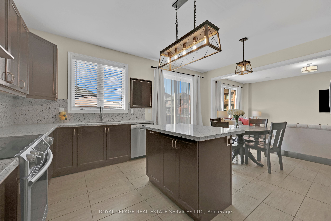
Selling
60 Valleyway Drive, Brampton, ON L6X 5G1
$1,499,900
Description
Magnificent Family Home in Prestigious Credit Valley! Welcome to this stunning, meticulously upgraded family home in the highly sought-after Credit Valley neighborhood of Brampton. Offering a perfect blend of luxury, comfort, and functionality, this residence is thoughtfully designed for modern family living and elegant entertaining. The main level features gleaming hardwood floors, a grand formal dining room, and a massive kitchen equipped with a center island offering additional storage, abundant counter space, and seamless flow into the breakfast area. A sliding patio door off the kitchen floods the space with natural light and leads to the beautifully paved backyard oasis, complete with a fountain, retaining walls, and a built-in bar and barbecue area ideal for outdoor entertaining. A spacious main floor laundry room doubles as a mudroom with direct access from the two-car garage, adding both convenience and practicality. Upstairs, you'll find four generously sized bedrooms, including a guest suite and primary bedroom, both with walk-in closets. Each bedroom enjoys ensuite bathroom privileges, and the shared bathroom features double sinks perfect for busy mornings. The spa-like main bathroom offers a luxurious retreat with elegant finishes. Work from home in style in the mezzanine office, which overlooks the main living area and adds architectural interest and function. The fully finished basement expands your living and entertaining options, boasting a wet bar and plenty of open space for gatherings, games, or relaxation. With thoughtful upgrades throughout, a two-car garage, and unmatched indoor-outdoor flow, this exceptional home offers everything your family needs in one of Brampton's most desirable communities.
Overview
MLS ID:
W12117893
Type:
Detached
Bedrooms:
4
Bathrooms:
4
Square:
2,750 m²
Price:
$1,499,900
PropertyType:
Residential Freehold
TransactionType:
For Sale
BuildingAreaUnits:
Square Feet
Cooling:
Central Air
Heating:
Forced Air
ParkingFeatures:
Attached
YearBuilt:
6-15
TaxAnnualAmount:
7936
PossessionDetails:
Flexible
Map
-
AddressBrampton
Featured properties

