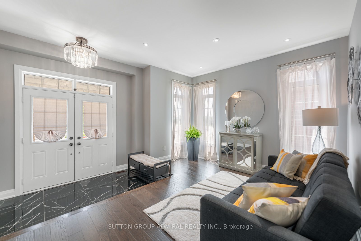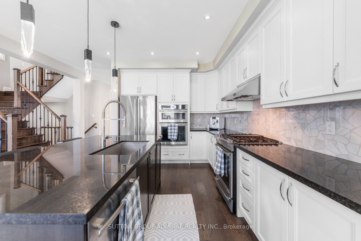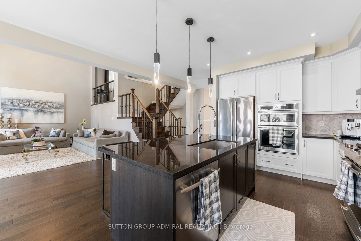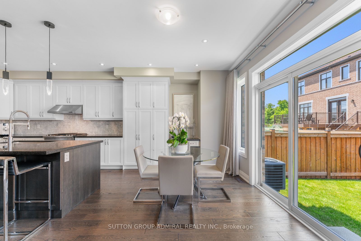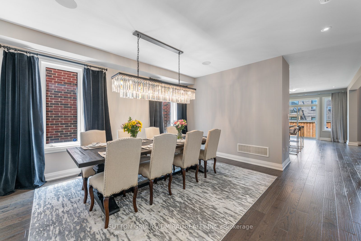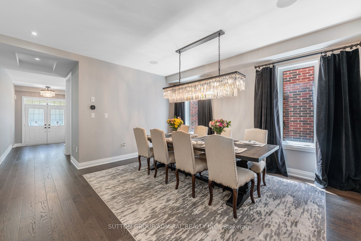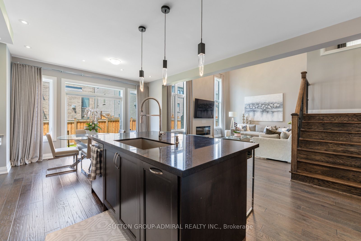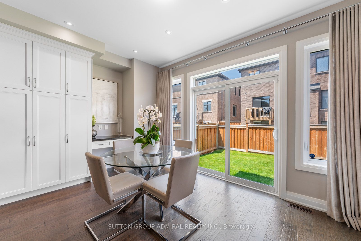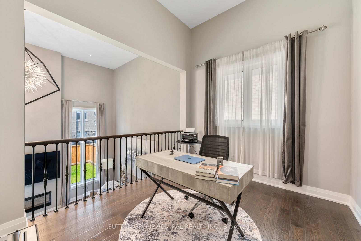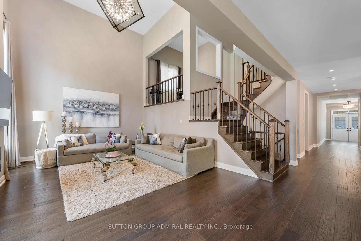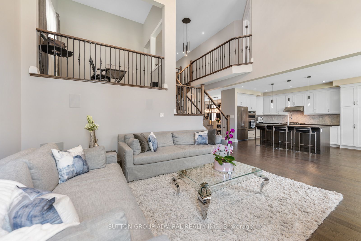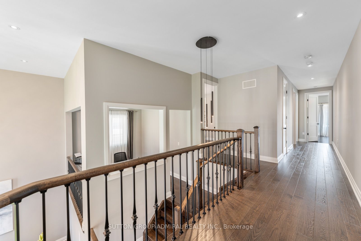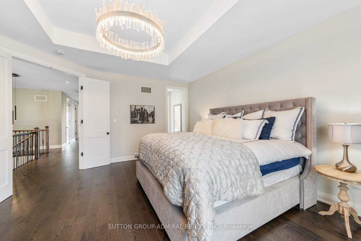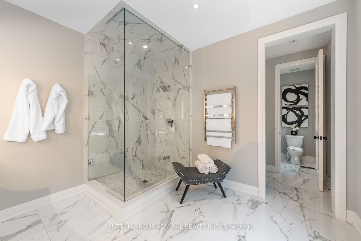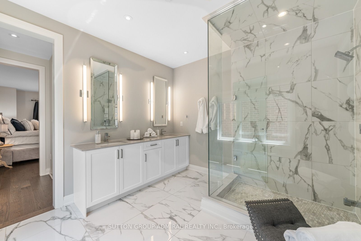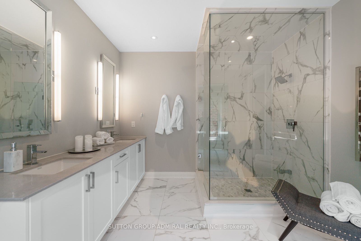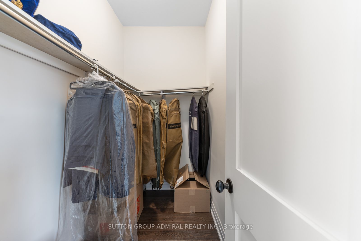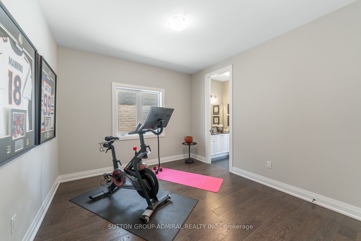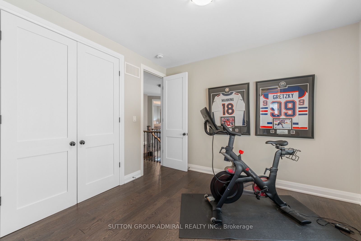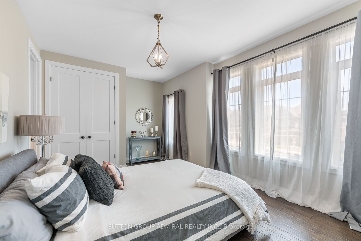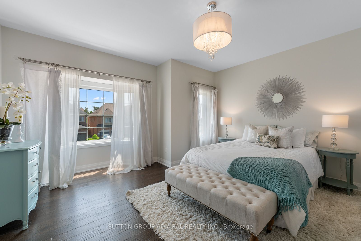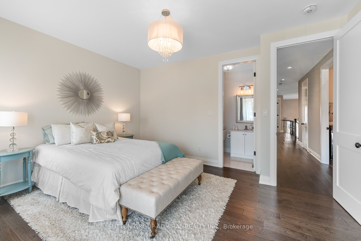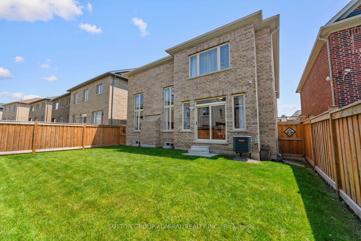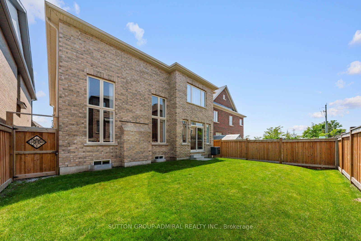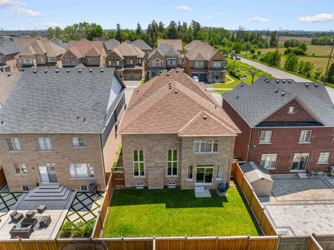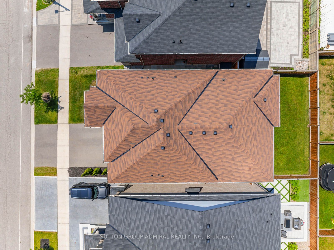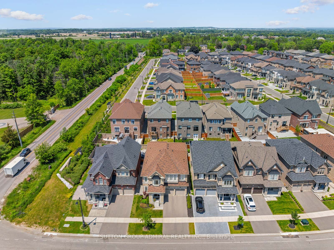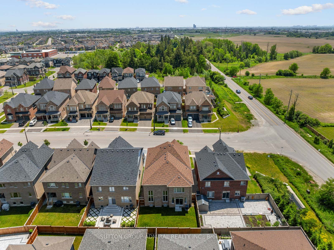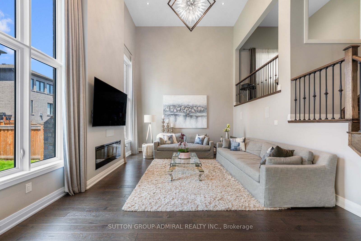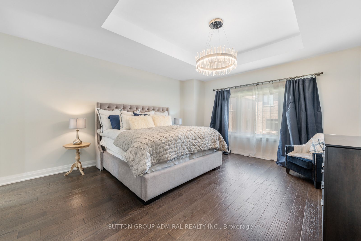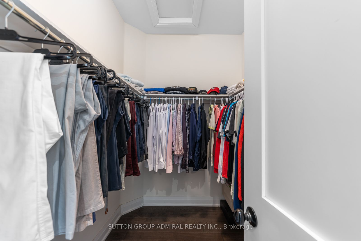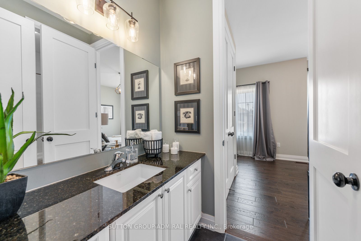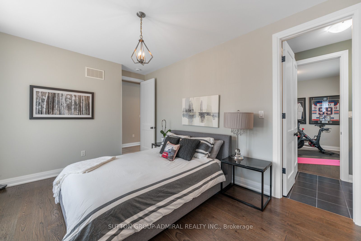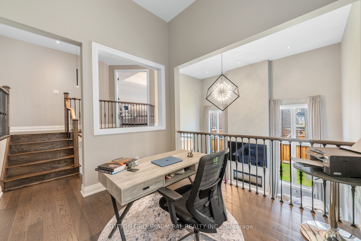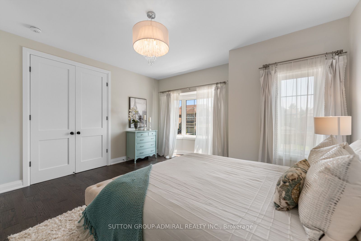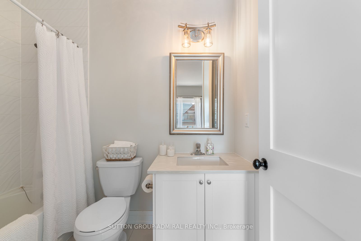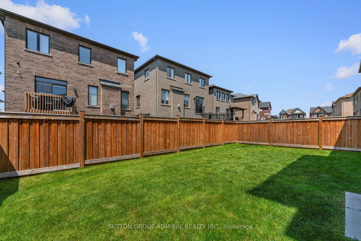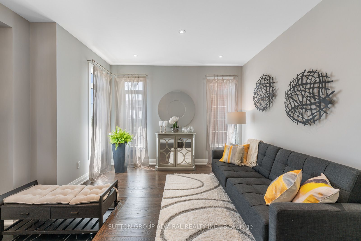
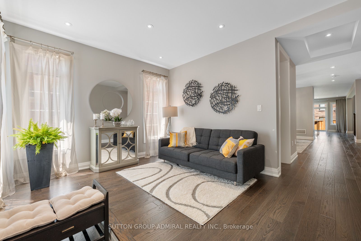
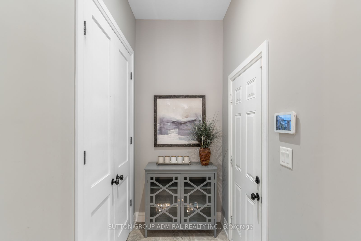
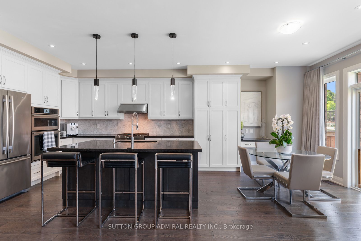
Selling
601 Mactier Drive, Vaughan, ON L4H 4T9
$1,925,000
Description
Welcome to 601 Mactier Drive - where luxury meets comfort in this beautifully maintained detached home in a highly sought-after Kleinburg neighbourhood. This stunning residence features smooth ceilings throughout and 8' doors on all levels, with tall ceilings on the main floor creating a bright, open atmosphere. Step onto solid 2" 1/4 red oak flooring in a hand-scraped Gotham finish, and ascend the elegant oak staircase with black metal pickets overlooking the main room. The chef's kitchen is a standout, showcasing dove white cabinetry, a Black Pearl granite countertop, under-mounted sink, upgraded faucet, built-in microwave, extra oven, soft-close doors, double pullout waste bins, under-mounted soap dispenser, gas line to the stove, and water line to the fridge. The 2+1 car garage includes an EV charger outlet, perfect for modern convenience. Inside, enjoy a 50 electric fireplace with remote, recessed spotlights on the main floor, second floor hallway, and primary bedroom, plus elegant chandeliers in the dining, living, and primary suite.Retreat to the luxurious primary ensuite, complete with upgraded marble tile, a marble countertop, and his-and-hers under-mounted sinks. Additional bedrooms include marble countertops, upgraded marble tiles in floors and showers, and stylish finishes throughout. The powder room and both entry points are graced with marble flooring for added elegance. For entertainment enthusiasts, the basement is pre-wired for a seamless invisible surround sound system with 5 speakers, in-wall subwoofer, and TV mount setup. Additional speakers in the dining room elevate your audio experience. A gas line for BBQ and laundry room cabinetry complete the homes functional upgrades. A rare blend of luxury and lifestyle - this is the one you've been waiting for.
Overview
MLS ID:
N12223123
Type:
Detached
Bedrooms:
4
Bathrooms:
4
Square:
4,250 m²
Price:
$1,925,000
PropertyType:
Residential Freehold
TransactionType:
For Sale
BuildingAreaUnits:
Square Feet
Cooling:
Central Air
Heating:
Forced Air
ParkingFeatures:
Built-In
YearBuilt:
Unknown
TaxAnnualAmount:
7972
PossessionDetails:
Flex Closing
Map
-
AddressVaughan
Featured properties

