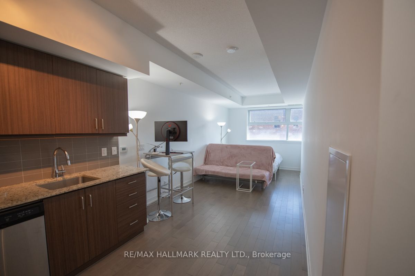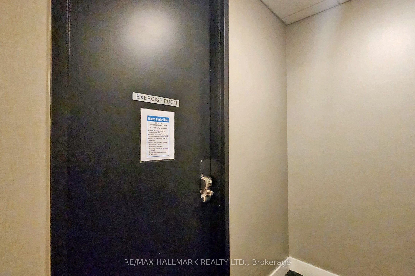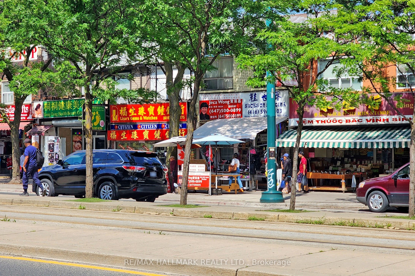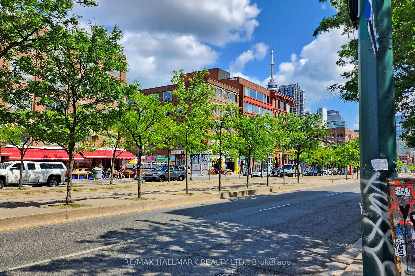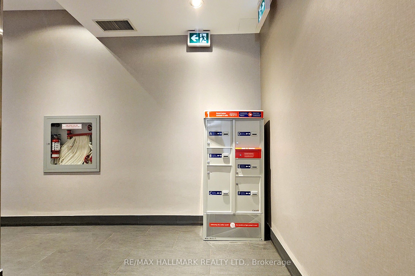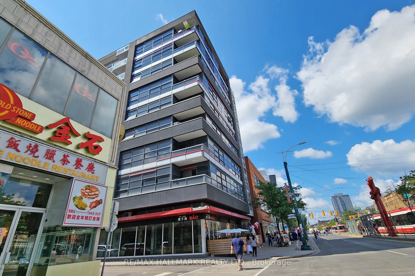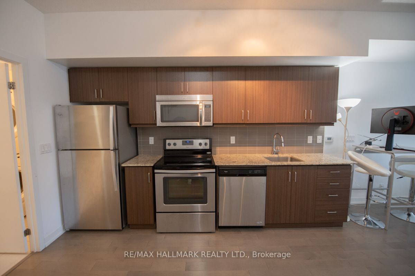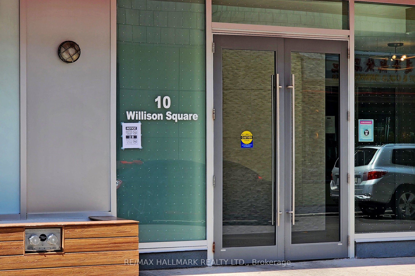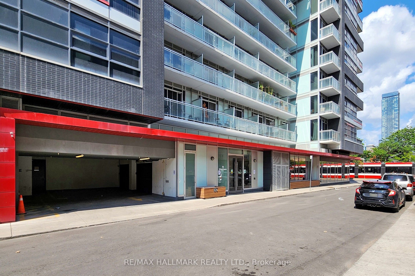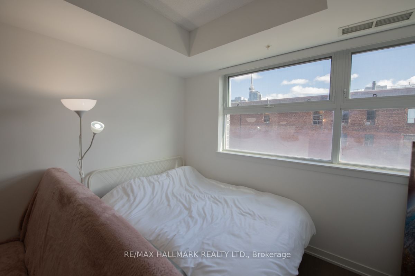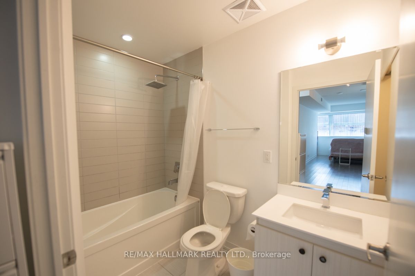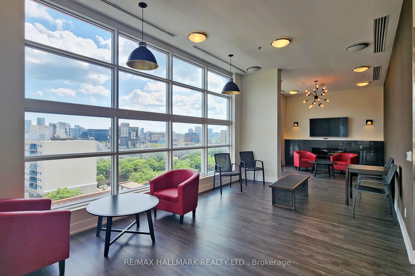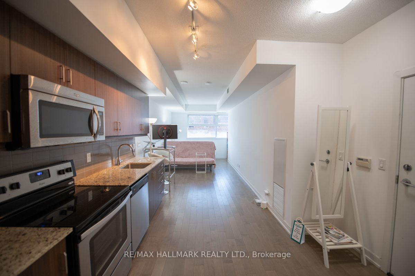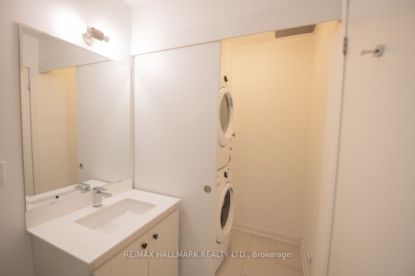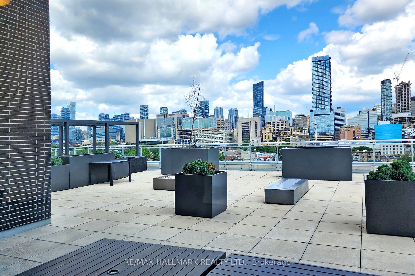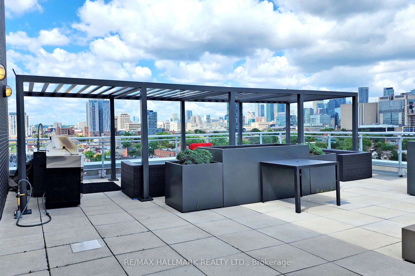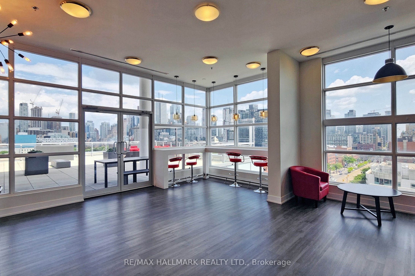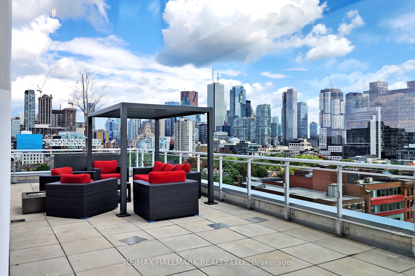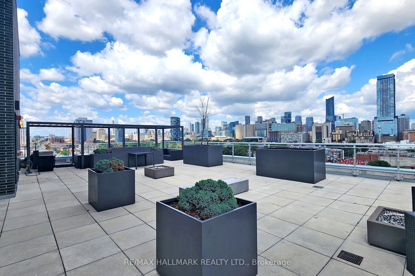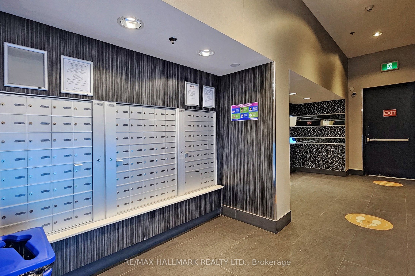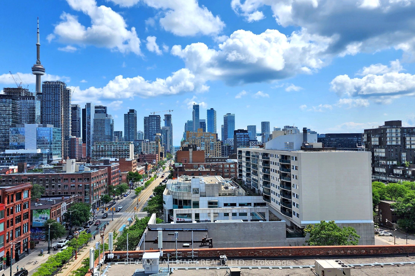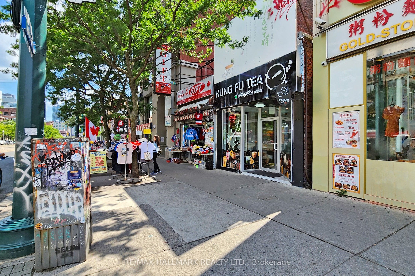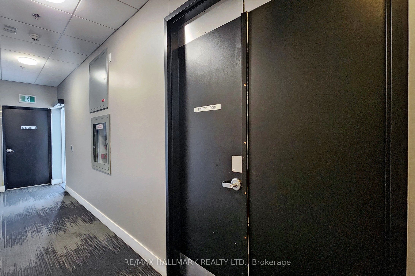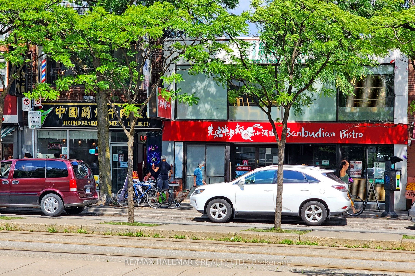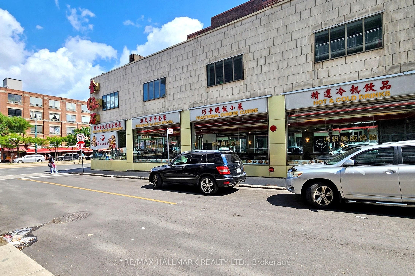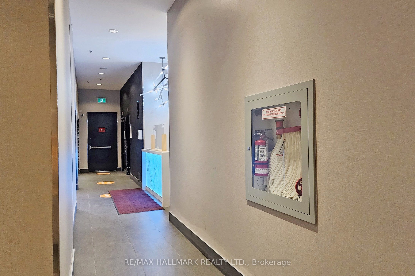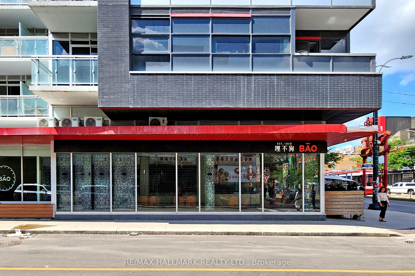
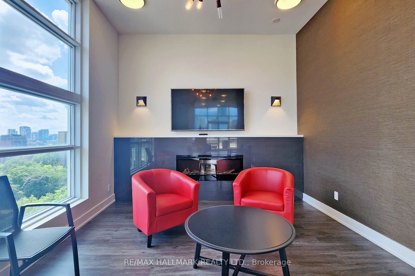
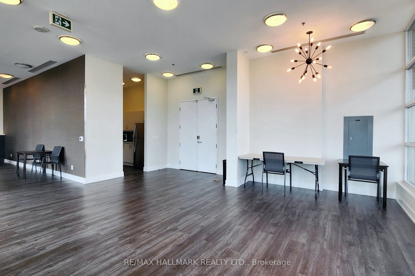
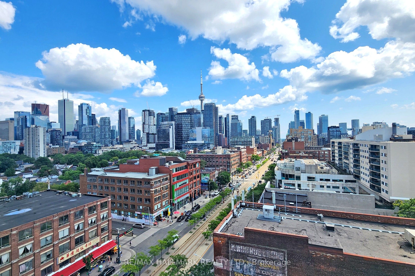
Selling
#602 - 10 Willison Square, Toronto, ON M5T 0A8
$299,000
Description
Welcome To This Sophisticated And Functional Apartment Nestled In The Vibrant King West Neighborhood Of Toronto. Designed for city living, this bright and spacious unit offers 1 bath and an open-concept layout, maximizing every square foot for your convenience and comfort. With a large picture window that floods the space with natural light, this suite features a modern kitchen with fully equipped appliances, sleek granite countertops, and abundant cabinetry for all your storage needs. The living area seamlessly transitions to the sleeping area, offering flexibility for various lifestyles, whether you're looking for a cozy retreat or a space to entertain. The well-designed bathroom includes a bathtub with shower, stylish vanity and in-suite laundry,making this a move-in-ready space. With 9-foot ceilings and south-facing views, this unit feels even more spacious and inviting, perfect for those looking to live in one of Torontos most sought-after locations. Building amenities include a 24-hour concierge, fitness center, rooftopterrace with BBQs, and a theatre room. Enjoy easy access to public transit, restaurants, cafes,shops, and entertainment, all within walking distance. Whether you're a first-time buyer orseeking a great investment opportunity, this unit is an ideal choice. Dont miss your chance to own this beautiful condo in the heart of the city! Includes: All electrical light fixtures, stainless steel fridge, stove, microwave, dishwasher, stacked frontload washer/dryer.
Overview
MLS ID:
C12144785
Type:
Condo
Bathrooms:
1
Price:
$299,000
PropertyType:
Residential Condo & Other
TransactionType:
For Sale
BuildingAreaUnits:
Square Feet
Cooling:
Central Air
Heating:
Forced Air
ParkingFeatures:
None
YearBuilt:
Unknown
TaxAnnualAmount:
2045.73
PossessionDetails:
TBA
Map
-
AddressToronto C01
Featured properties

