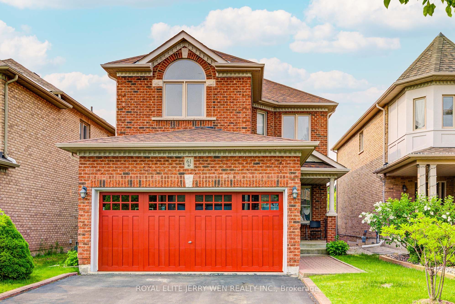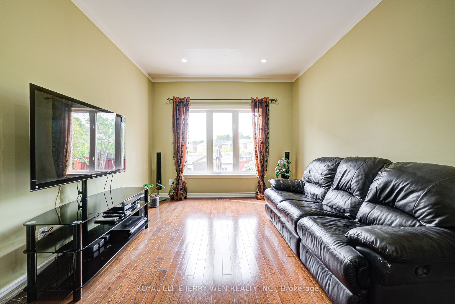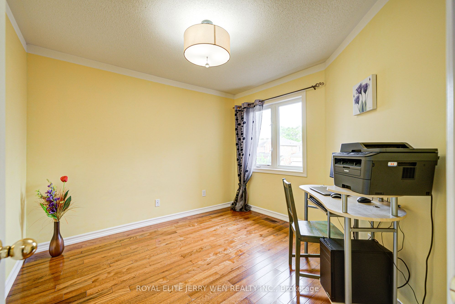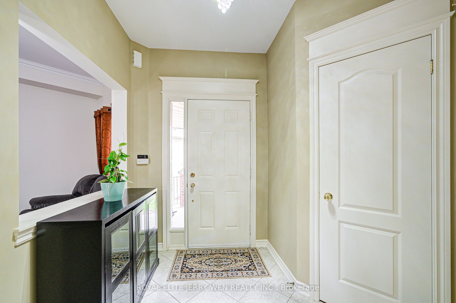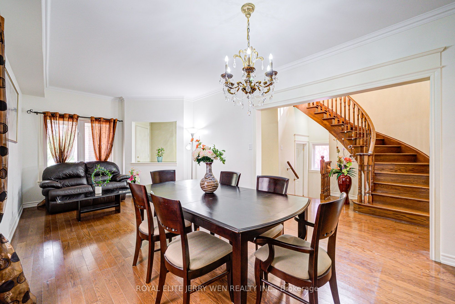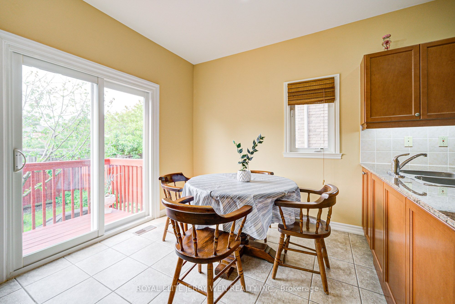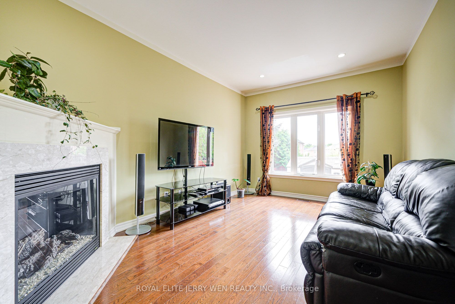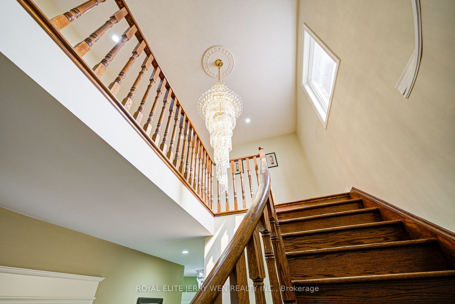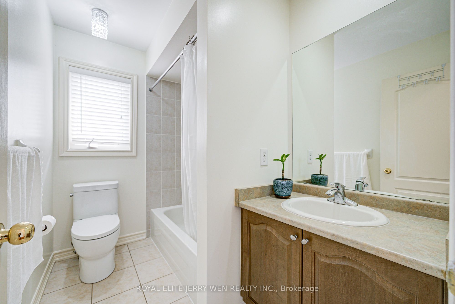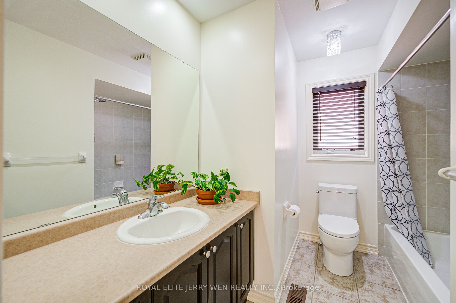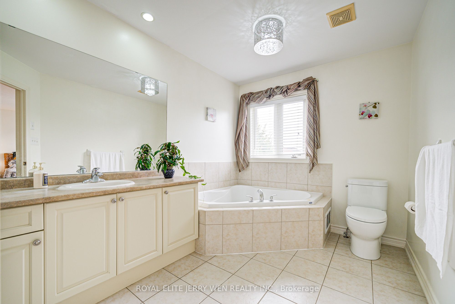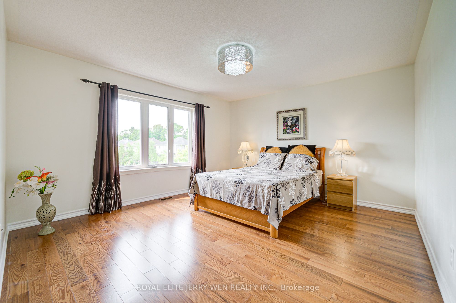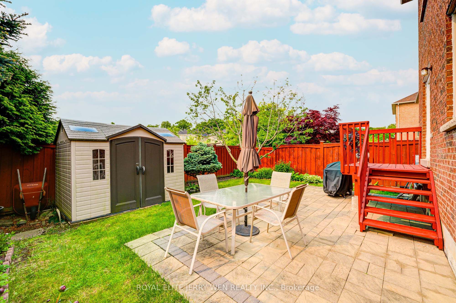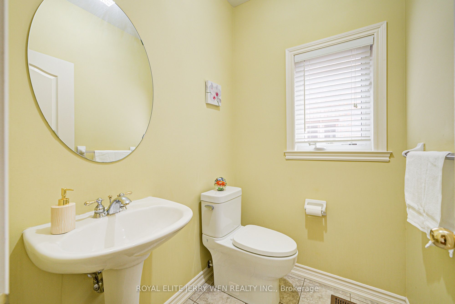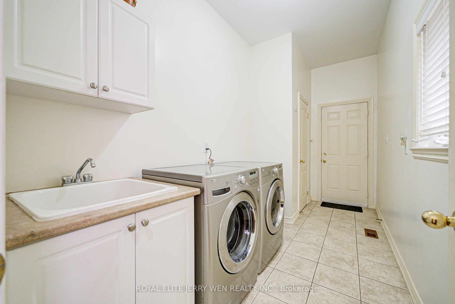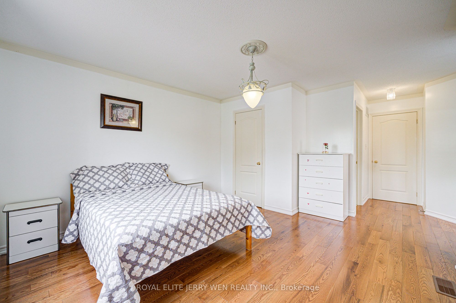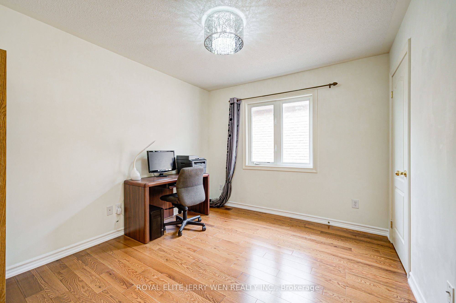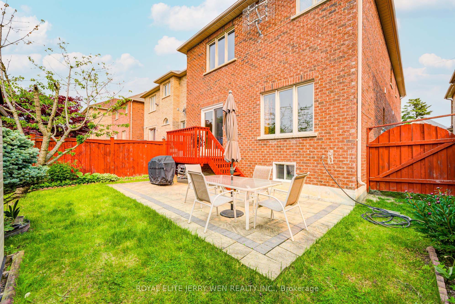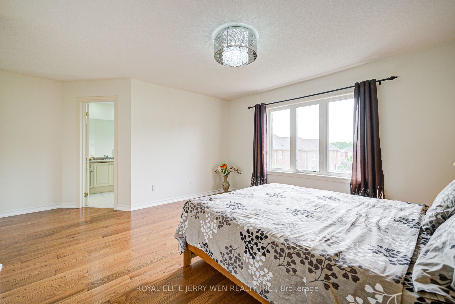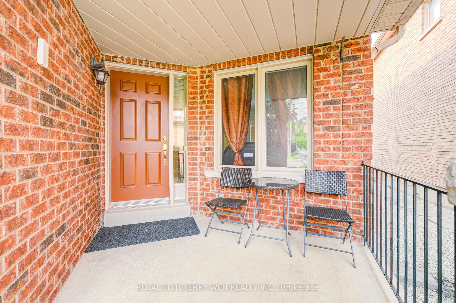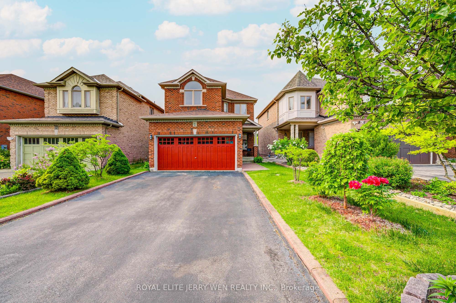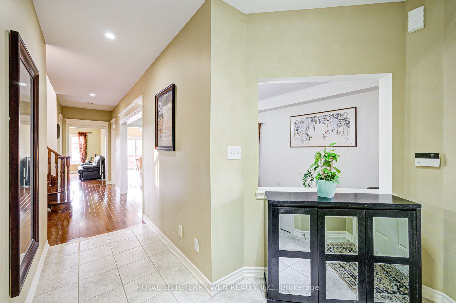
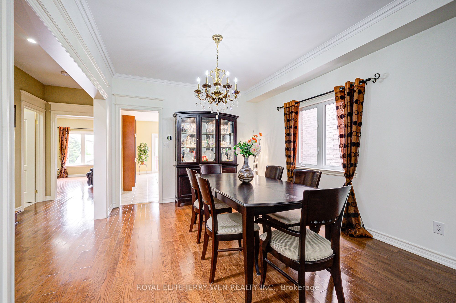
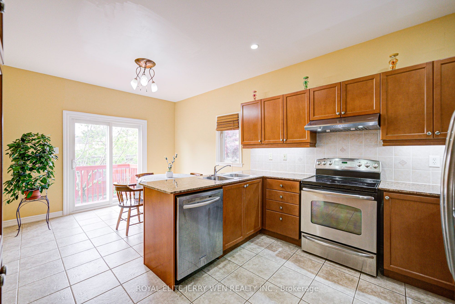
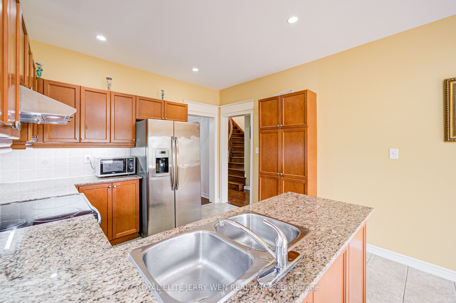
Selling
61 Eagle Peak Drive, Richmond Hill, ON L4S 2W3
$1,688,888
Description
Location! Location! Location!!! 2,495 Sq Ft! Beautiful & Bright 4-Bedroom Detached Home| $$$ in Premium Upgrades! Welcome to this meticulously maintained detached home, proudly built by Acorn. 9-ft ceilings, and a functional layout, this property combines elegance, functionality, and convenience, perfect for growing families and discerning buyers. Main & Second Floor Highlights: Spacious open-concept layout with 9 ceilings on the main floor, Gleaming 3.25 stained hardwood floors throughout the first floor and staircase, elegant maple kitchen with granite countertops, backsplash, pantry, and upgraded ceramic tiles, Crown moulding in the living and dining rooms, plus pot lights throughout both floors, Stylish spiral staircase adds architectural charm. Upstairs Retreat: Four generously sized bedrooms, including two with ensuite bathrooms, The oversized primary suite features a luxurious Jacuzzi tub, pot lights, and an extra-large walk-in closet, All three bathrooms upstairs are upgraded with maple vanities and high-quality fixtures, Recent Upgrades for Peace of Mind: 2025: Brand-new hardwood flooring on the second floor, full interior repainting (including garage door and deck), and four upgraded premium toilets, All crystal light fixtures newly installed across both floors and staircase, 2023: Shingles and central air conditioning system replaced, 2021: Sliding patio door to the backyard upgraded and attic insulation enhanced for energy efficiency. Outdoor Oasis: Professionally landscaped front and backyard, Interlock stone and brickwork in both front and rear yard, Backyard features a charming garden, cherry tree, flower beds, and a custom-built storage shed, Fully fenced yard with a large deck. ideal for family gatherings or quiet evenings, Wide driveway fits 4 cars, no sidewalk! Just a 2-minute shortcut walk to Trillium Woods Public School, Zoned for Richmond Hill High School, one of the areas top-rated secondary schools.
Overview
MLS ID:
N12200683
Type:
Detached
Bedrooms:
4
Bathrooms:
4
Square:
2,250 m²
Price:
$1,688,888
PropertyType:
Residential Freehold
TransactionType:
For Sale
BuildingAreaUnits:
Square Feet
Cooling:
Central Air
Heating:
Forced Air
ParkingFeatures:
Attached
YearBuilt:
Unknown
TaxAnnualAmount:
6980.73
PossessionDetails:
Unknown
Map
-
AddressRichmond Hill
Featured properties

