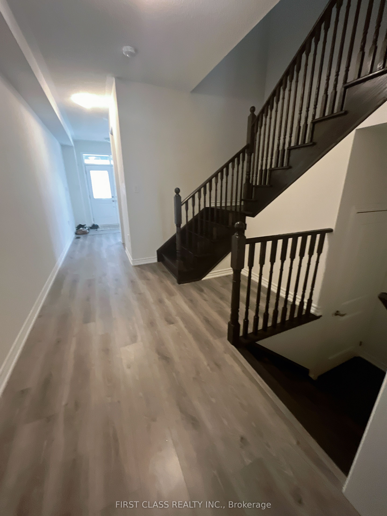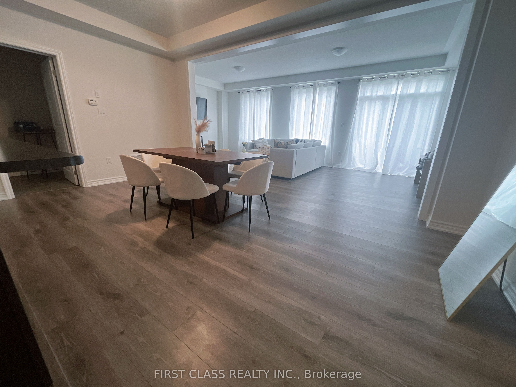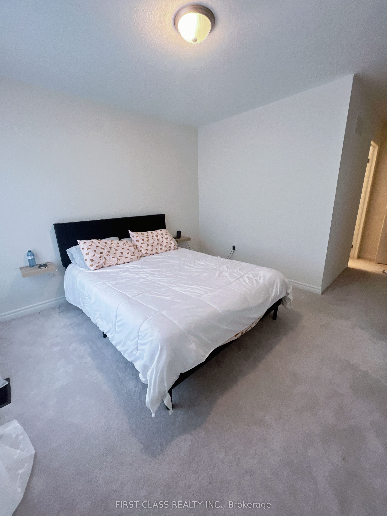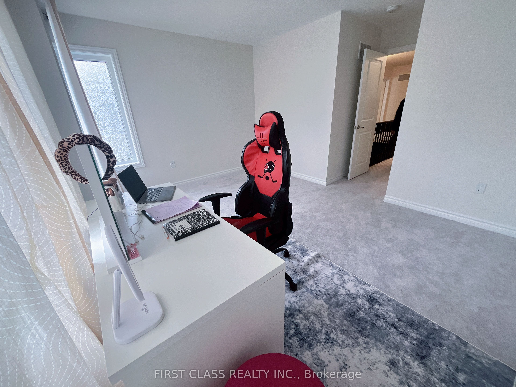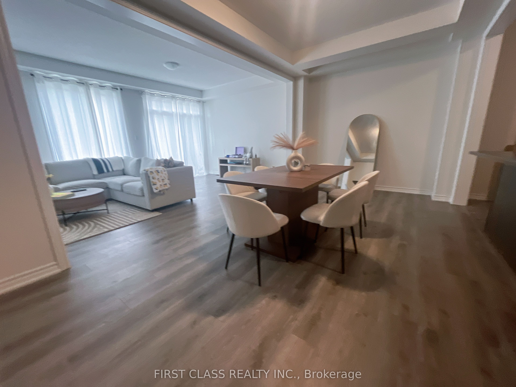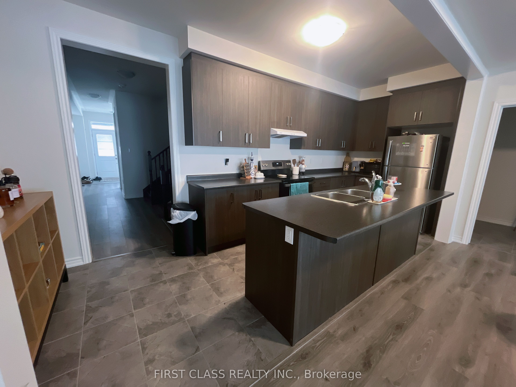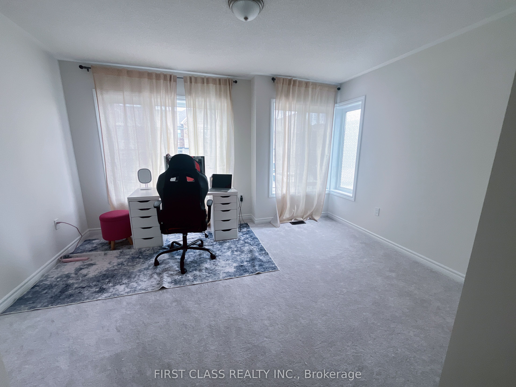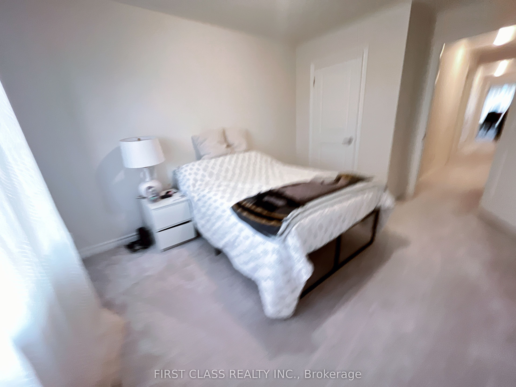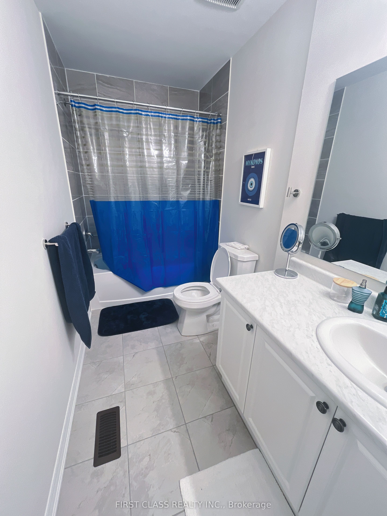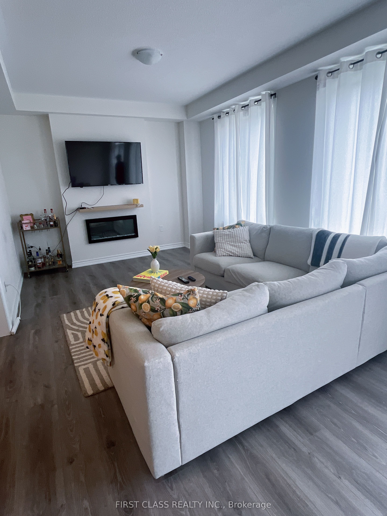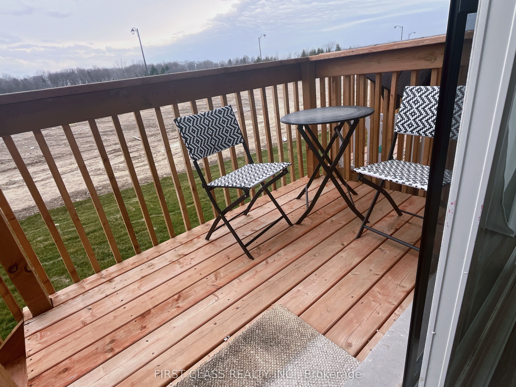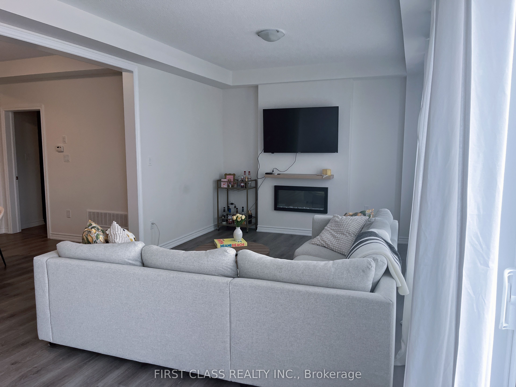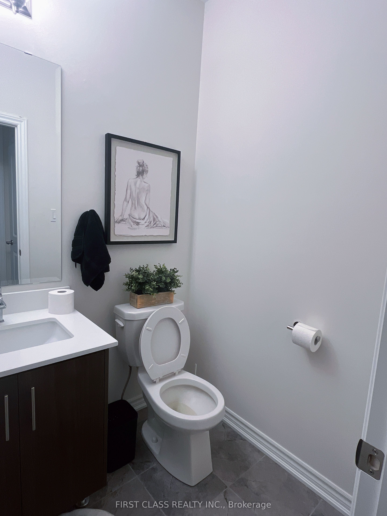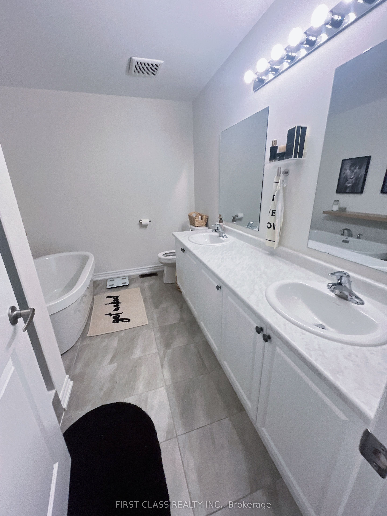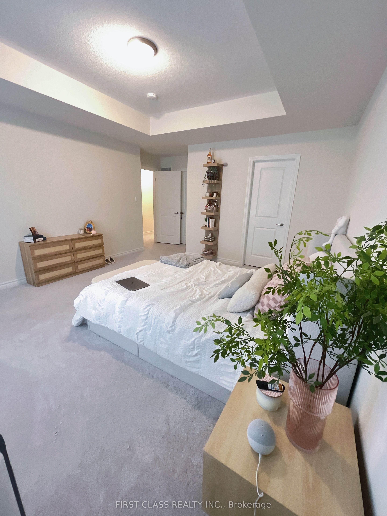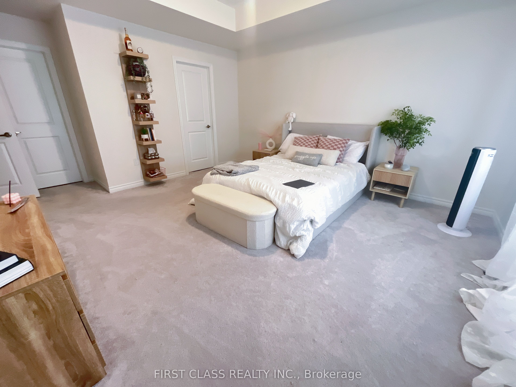
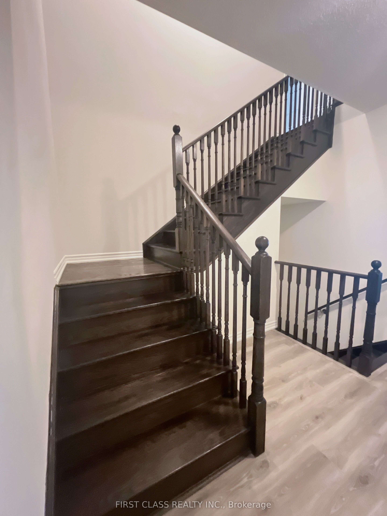
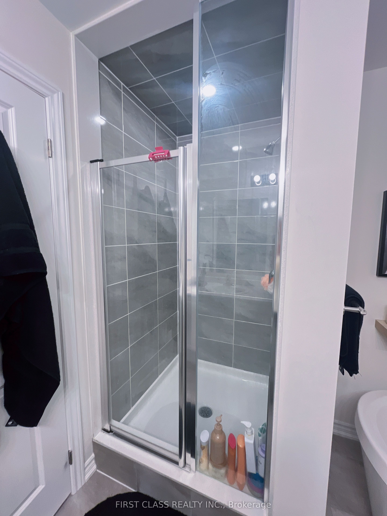

Selling
61 Kenneth Rogers Crescent, East Gwillimbury, ON L9N 0S3
$1,199,900
Description
Stunning Brand New 4-Bedroom Townhome in Queensville by Lakeview Homes Welcome to the largest freehold townhome in the prestigious Queensville community! This brand new 4-bedroom, 3.5-bath luxury residence by Lakeview Homes offers an impressive 2,485 sq ft of living space, crafted with style, comfort, and quality in mind. Featuring a full brick and stone exterior, this two-story home boasts 9 ft ceilings on the main floor, oversized windows for abundant natural light, elegant iron pickets, and a cozy fireplace that anchors the spacious family room. Step out to the deck for seamless indoor-outdoor living and entertaining. The chef-inspired kitchen is equipped with a large center island, breakfast bar, and ample cabinetry, making it perfect for everyday family meals or hosting guests. Upstairs, you'll find 4 generously sized bedrooms, including a primary suite with a 5-piece ensuite and walk-in closet. A second bedroom also features a 4-piece ensuite and walk-in closet, ideal for multigenerational living or guests. Enjoy the convenience of second-floor laundry as well. Located just minutes from Highway 404, Costco, parks, restaurants, public transit, and other essential amenities this is a home that truly has it all.
Overview
MLS ID:
N12117081
Type:
Att/Row/Townhouse
Bedrooms:
4
Bathrooms:
4
Square:
2,250 m²
Price:
$1,199,900
PropertyType:
Residential Freehold
TransactionType:
For Sale
BuildingAreaUnits:
Square Feet
Cooling:
Central Air
Heating:
Forced Air
ParkingFeatures:
Attached
YearBuilt:
0-5
TaxAnnualAmount:
5358
PossessionDetails:
Flexiable
Map
-
AddressEast Gwillimbury
Featured properties
The Most Recent Estate
East Gwillimbury, Ontario
$1,199,900
- 4
- 4
- 2,250 m²

