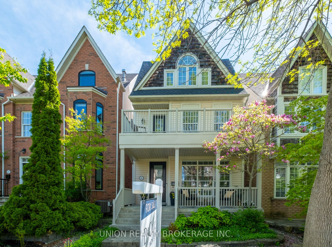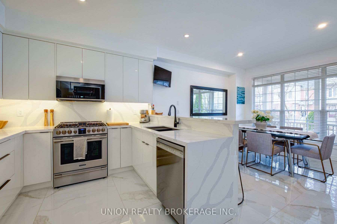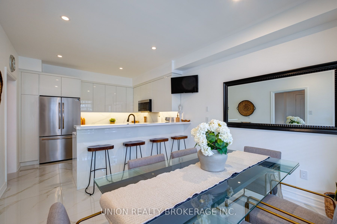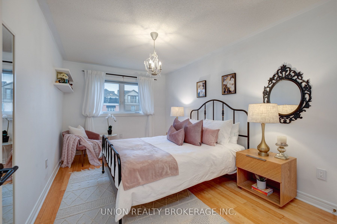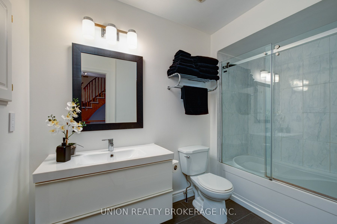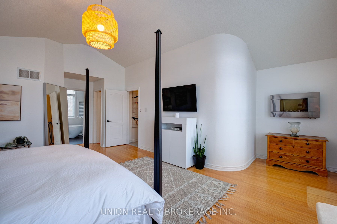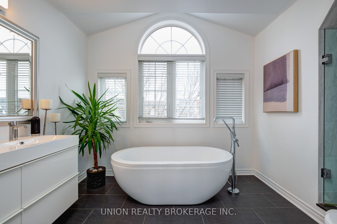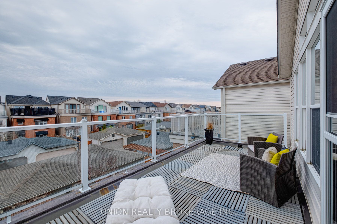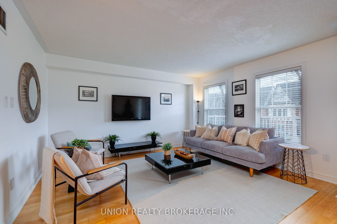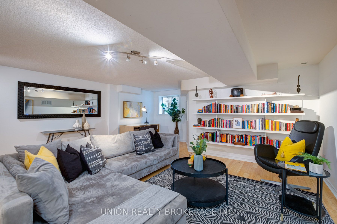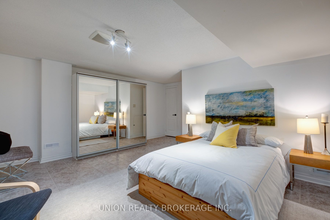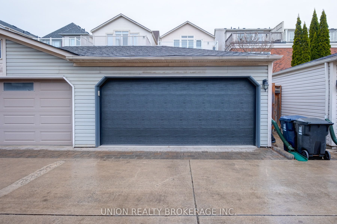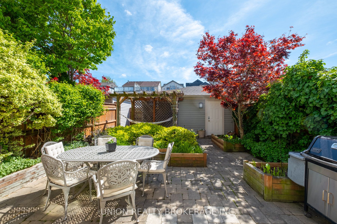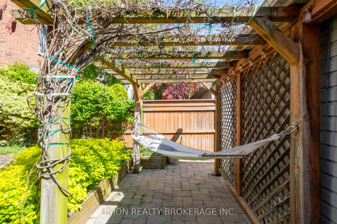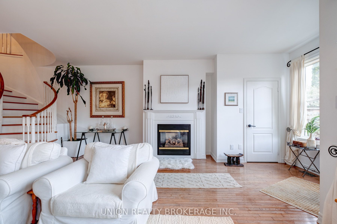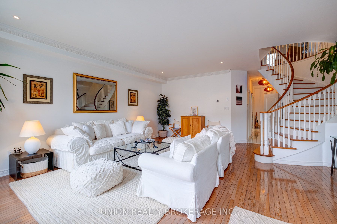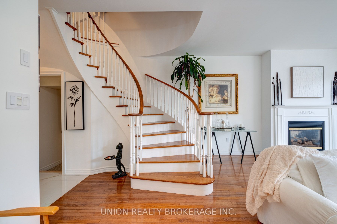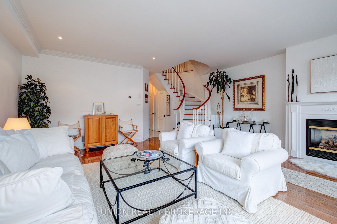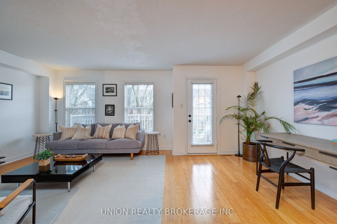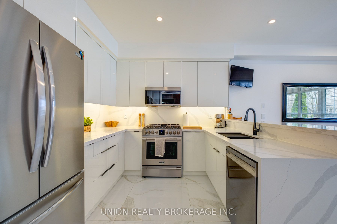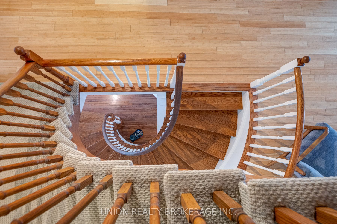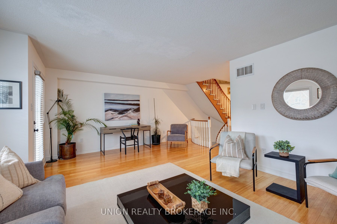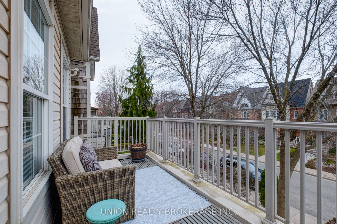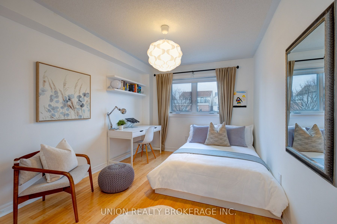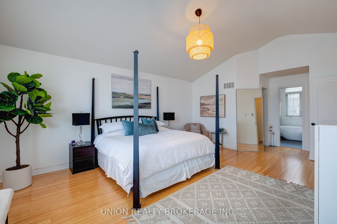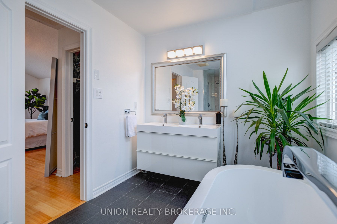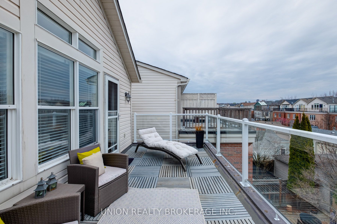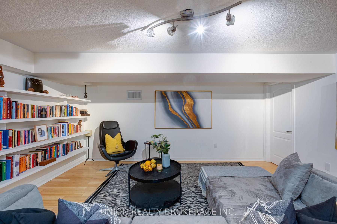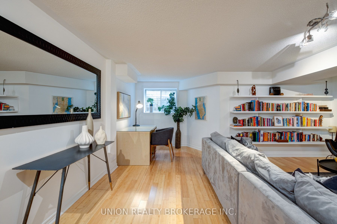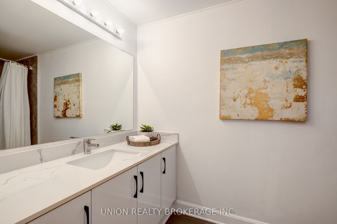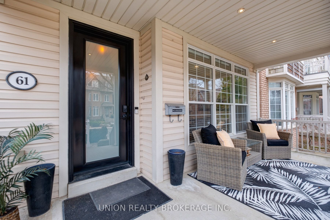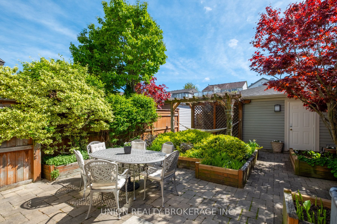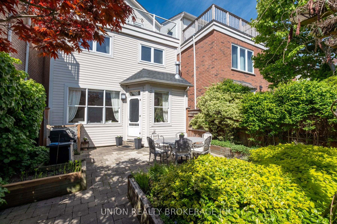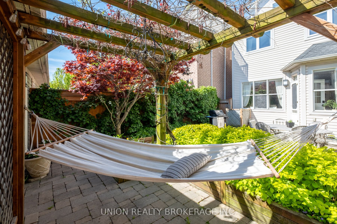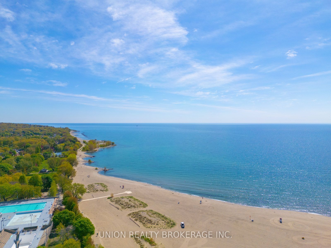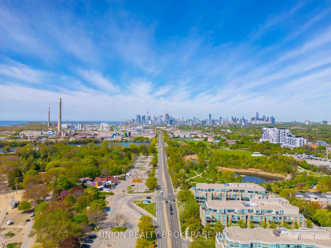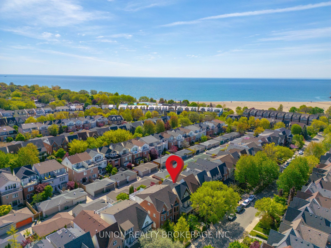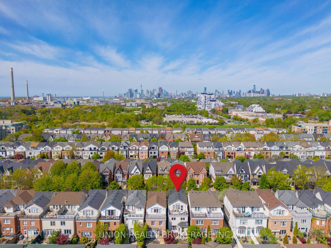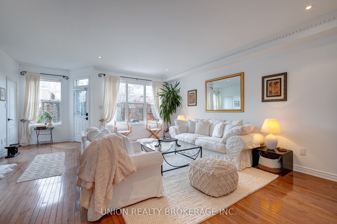
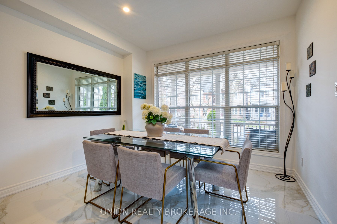
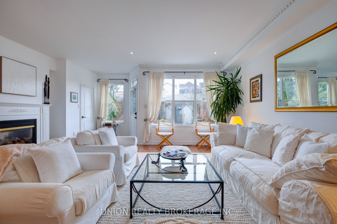
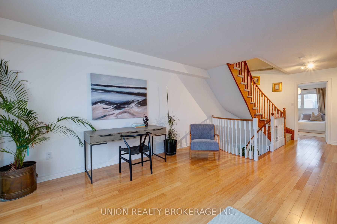
Selling
61 Sarah Ashbridge Avenue, Toronto, ON M4L 3Y1
$2,989,000
Description
Beautifully renovated detached home steps from the Beach! Over 3500 square feet of living space in this stylish home, which has been extensively updated throughout and meticulously maintained. Sunny living room with soaring ceilings overlooking the lush backyard. Stunning modern chef's kitchen with quartz counters, vast counter and storage space is combined with dining area to create a fabulous space for entertaining and family dinners. Generous bedrooms on the 2nd floor, along with a lovely open concept media room and walkout to a large West-facing balcony. The Primary retreat on the 3rd floor features an ensuite spa bath with wonderful natural light, 2 walk-in closets and large East-facing balcony for morning coffee. Finished basement provides even more space for families with additional rec room and 4th bedroom, with another full bathroom and loads of storage. Lovely low-maintenance landscaped patio with perennial gardens and pergola, is the perfect spot for entertaining on summer nights. Full 2 car private garage. All this, steps to the boardwalk, shops & restaurants of Queen St, Kew Beach PS, Woodbine park, transit and a short commute downtown. The best of Beach living in this special quiet and tree-lined pocket.
Overview
MLS ID:
E12093467
Type:
Detached
Bedrooms:
4
Bathrooms:
4
Square:
2,250 m²
Price:
$2,989,000
PropertyType:
Residential Freehold
TransactionType:
For Sale
BuildingAreaUnits:
Square Feet
Cooling:
Central Air
Heating:
Forced Air
ParkingFeatures:
Detached
YearBuilt:
Unknown
TaxAnnualAmount:
11458.93
PossessionDetails:
60 TBD
Map
-
AddressToronto E02
Featured properties

