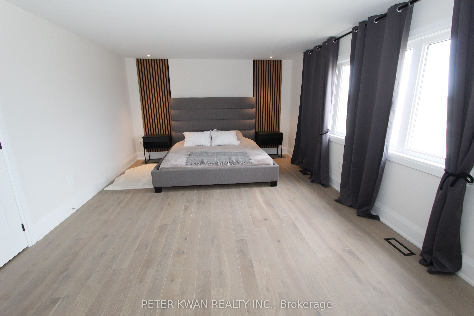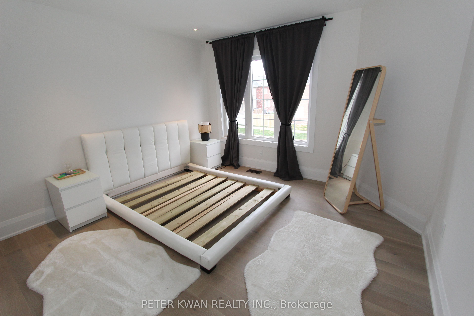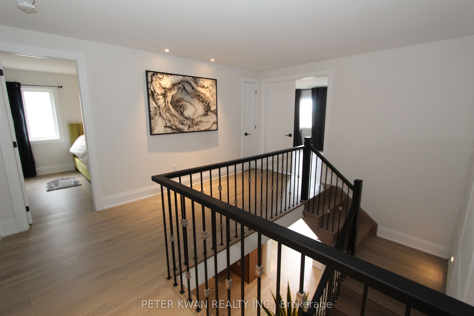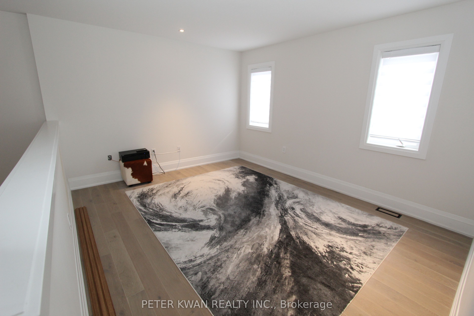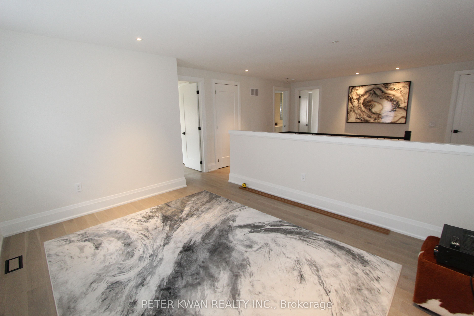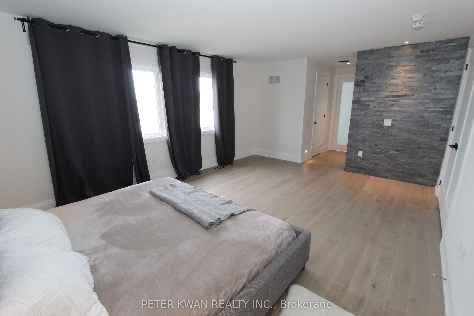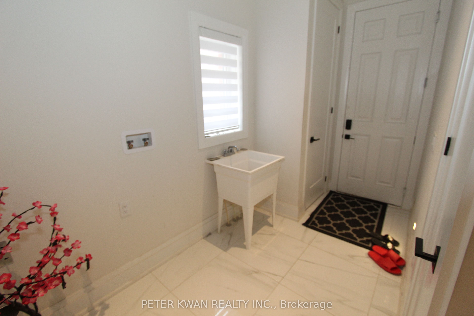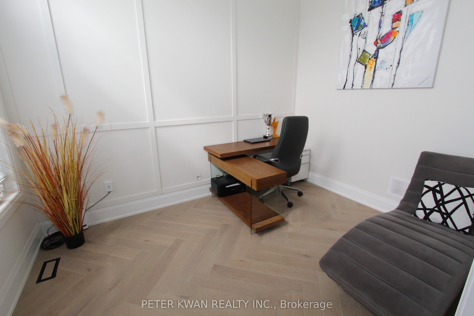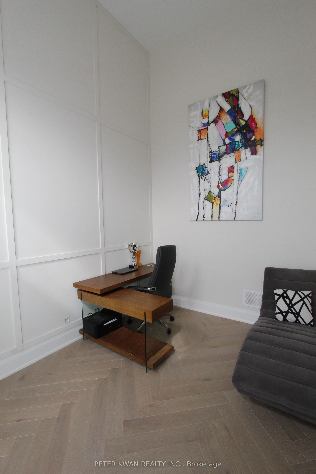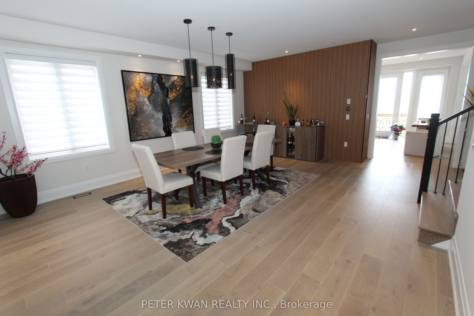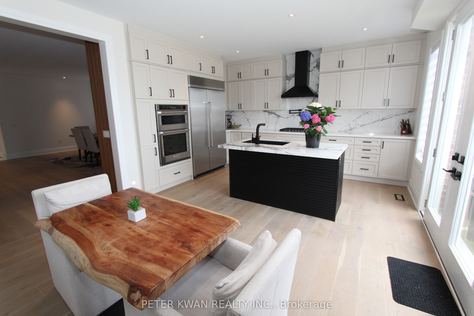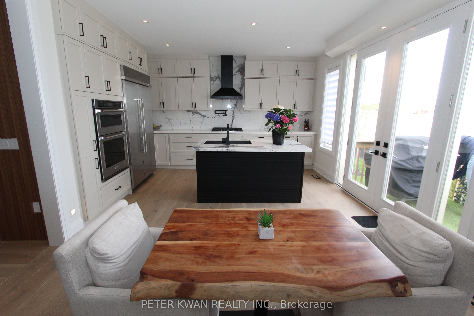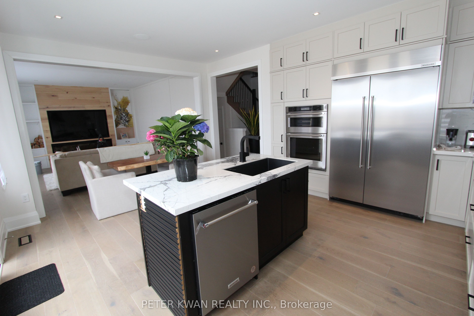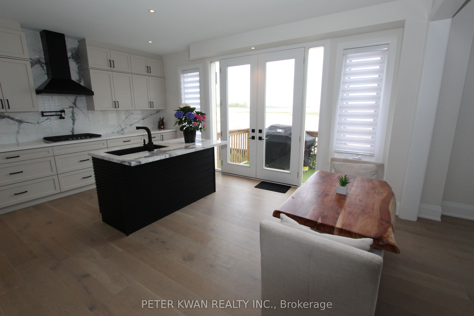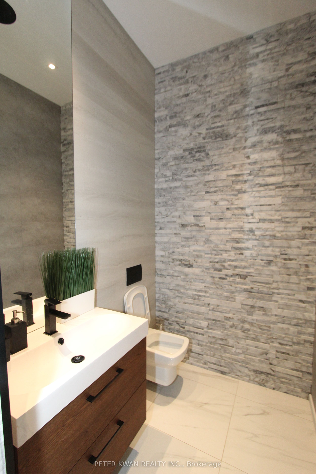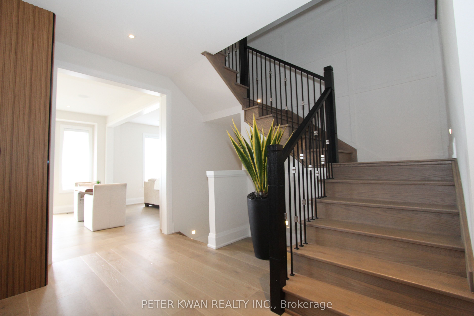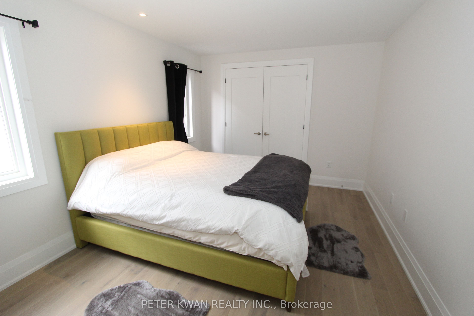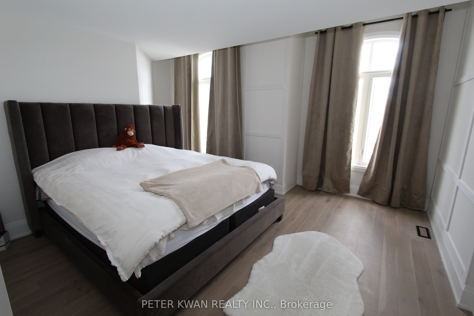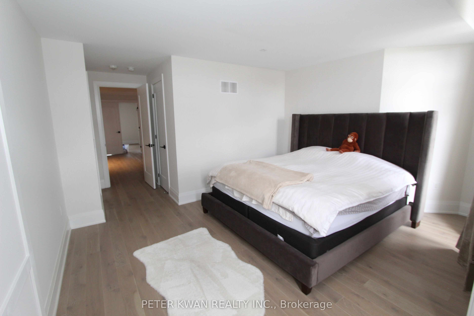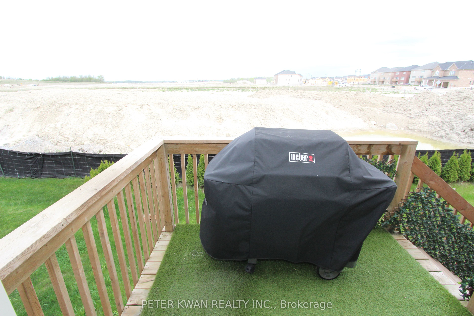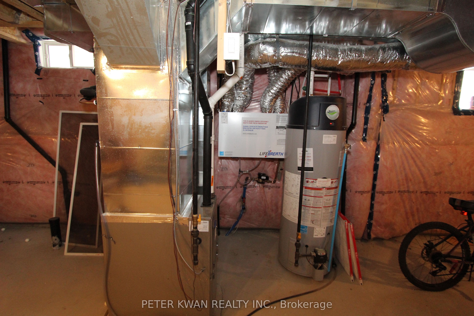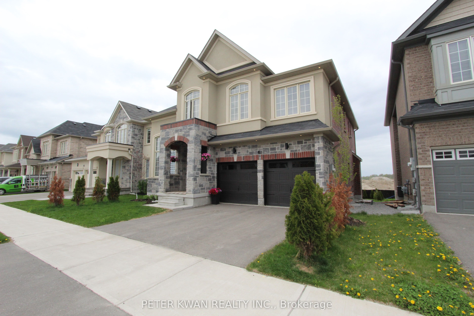

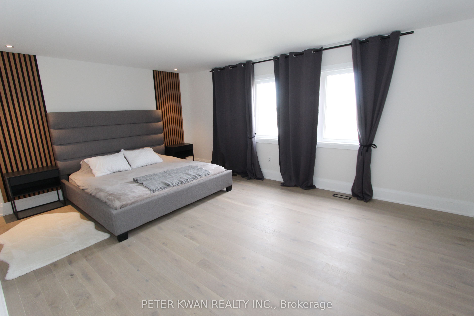
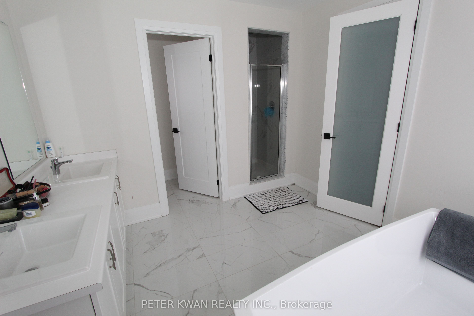
Selling
61 Strathgreen Lane, Georgina, ON L4P 0J3
$1,288,800
Description
Welcome To 61 Strathgreen Lane A Bright, Spacious, And I-M-M-A-C-U-L-A-T-E 4 Bedroom Detached Home, Proudly Owned And Maintained By The Original Owner! Located In A Quiet, Family-friendly Neighbourhood, This Home Offers 9' Ceilings On The Main Floor, A Double Door Entrance, And Convenient Indoor Access To The Garage. The Open-concept Layout Flows Beautifully From The Combined Living/dining Room Into The Cozy Family Room With An Electric Fireplace. The Eat-in Kitchen Features Modern Quartz Countertops And A Walk-out To The Deck, Perfect For Entertaining. Enjoy A Main Floor Office, Plus A Versatile Second-floor Den That Can Easily Be Converted Into A 5th Bedroom. The Luxurious Master Bedroom Includes Double Doors, His & Her Closets, And A Spa-like 5-piece Ensuite. The Basement Offers A Cold Room And A Rough-in For A 3-piece Bathroom, Giving You Even More Potential Living Space. Ideally Located Just Minutes To Parks, Schools, Shopping, Restaurants, The Lake, And Hwy 404 Everything You Need Is Close By. This Move-in-ready Gem Checks All The Boxes. Come See It For Yourself And Fall In Love!
Overview
MLS ID:
N12142710
Type:
Detached
Bedrooms:
4
Bathrooms:
4
Square:
3,250 m²
Price:
$1,288,800
PropertyType:
Residential Freehold
TransactionType:
For Sale
BuildingAreaUnits:
Square Feet
Cooling:
Central Air
Heating:
Forced Air
ParkingFeatures:
Attached
YearBuilt:
Unknown
TaxAnnualAmount:
7308.44
PossessionDetails:
60 Days - 120 Days TBA
Map
-
AddressGeorgina
Featured properties



