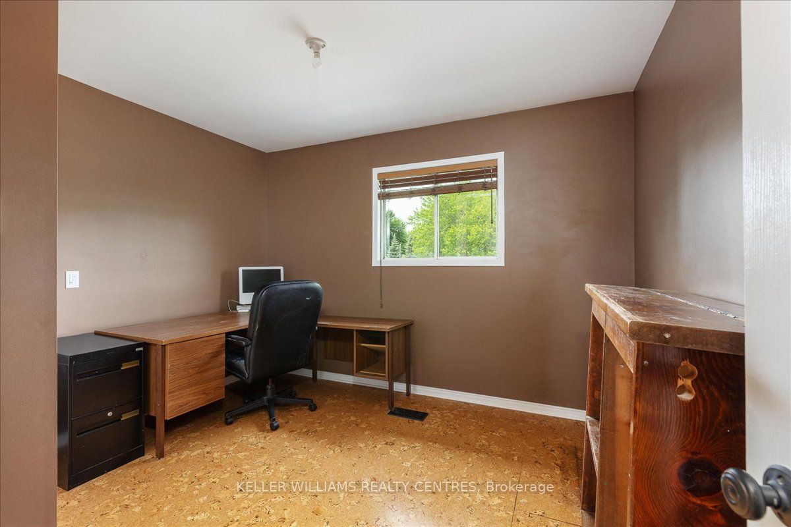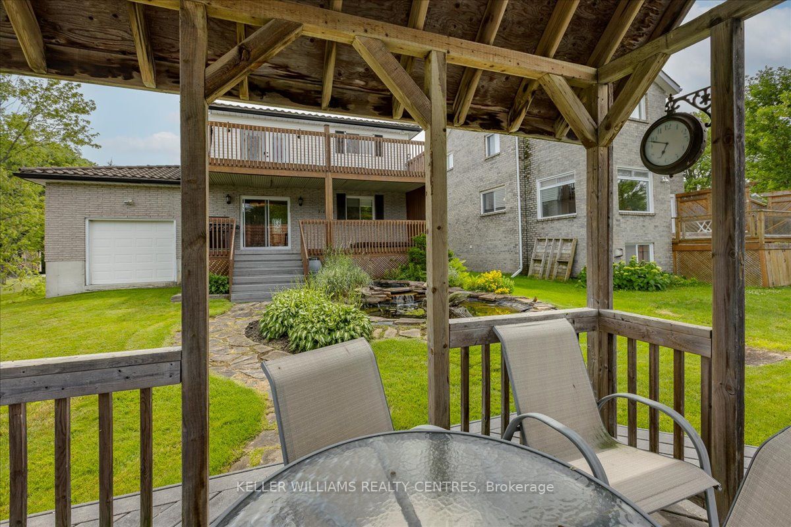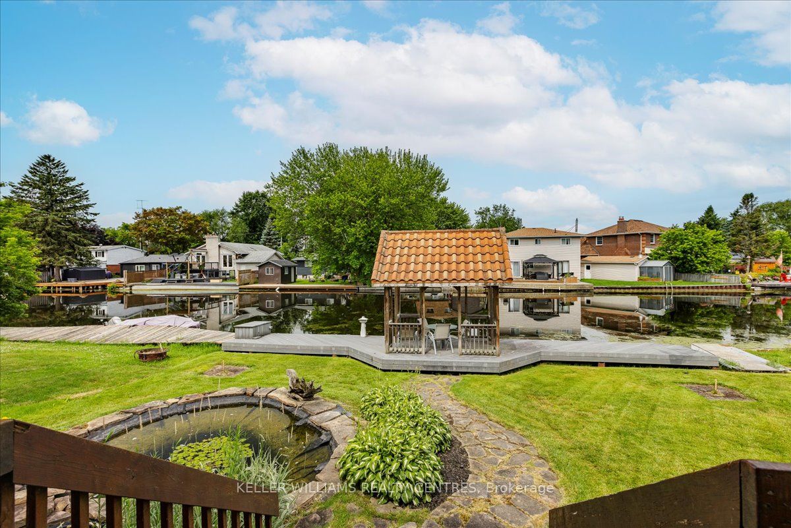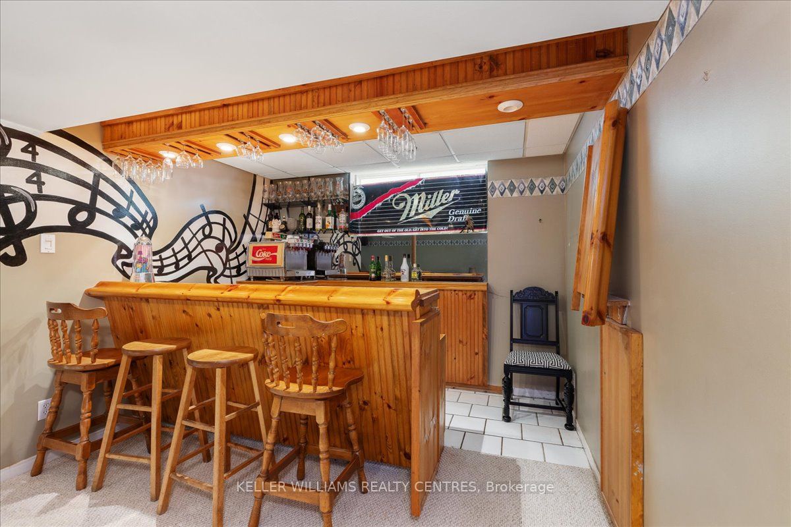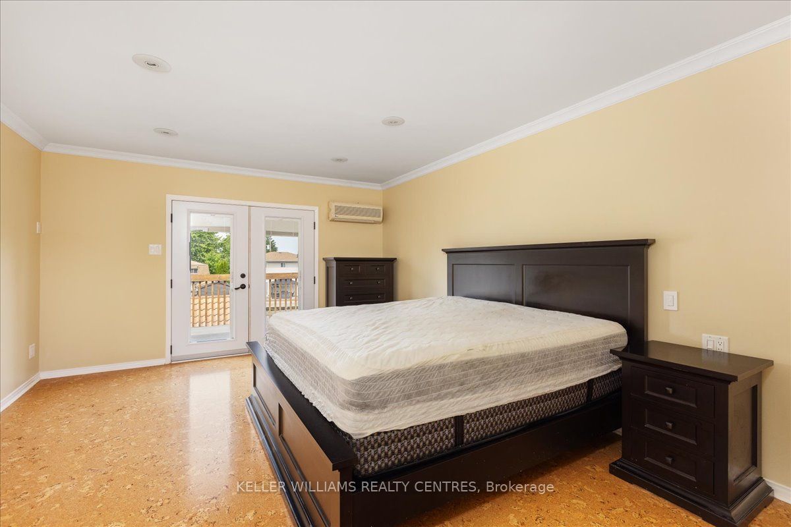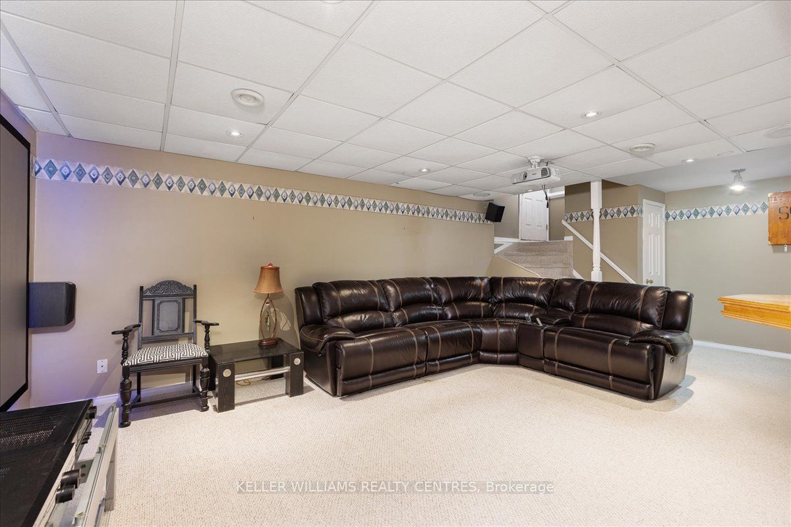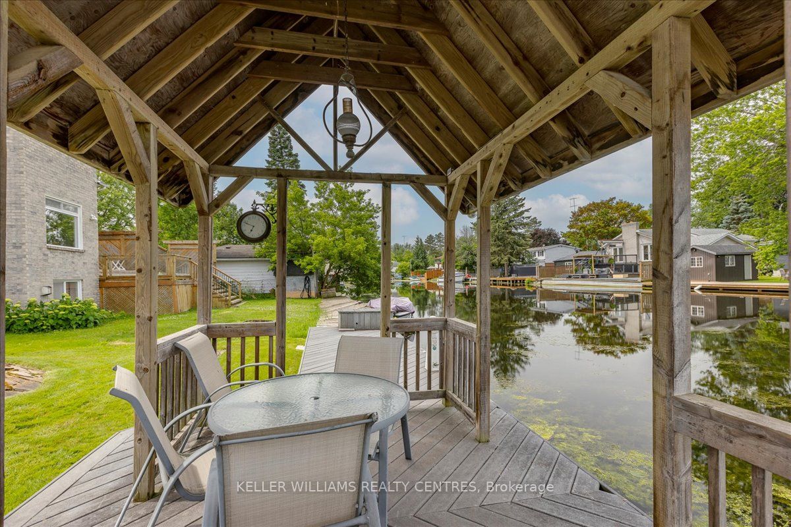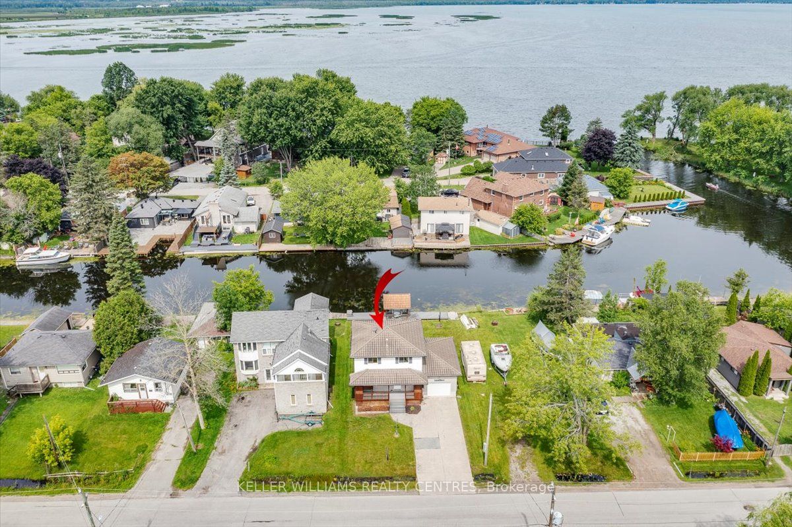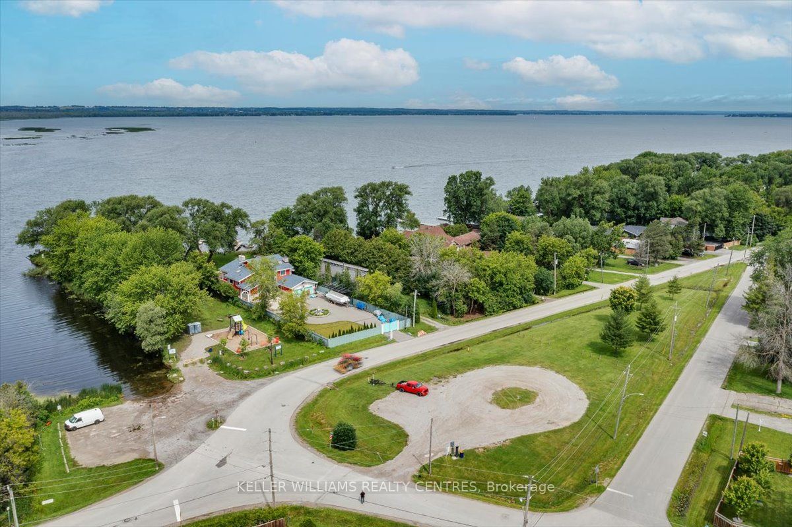



Selling
612 Lake Drive, Georgina, ON L4P 1T5
$979,000
Description
Welcome to This Lovely 2 Story Home Situated On A Beautiful Direct Waterfront Property Ideally Situated In Keswick's South End Just Doors To Lake Simcoe. Offering Incredible Year-Round Recreational Opportunities This Home is Just Right For The Outdoor Enthusiast; Be It Boating, Fishing or Snowmobiling Everything Is At Your Doorstep. The Home Is Finished With 5 Bedrooms, 2 Full Baths, With A 4 pc Roughed In, In the Finished Lower Level. The Large Kitchen Living Combo Has A Walkout To A Spacious Deck With B/I Hot Tub Overlooking A Custom Pond And Your Very Own 50' Composite Dock With Finished Shore Wall, Hydro & Gazebo Which Can Easily Moor A 40' Boat. The Spacious Primary Bedroom Offers A Balcony Walkout Overlooking The Waterway. Full Finished Basement With Wet Bar And Theatre Style Projection Area. There Is A Walk In From The Insulated, Drywalled And Gas-Heated Shop Size Garage Featuring A Winch-Operated Staircase To A Spacious Storage Loft Above, Work Benches, Plenty Of Storage And A Large Stainless Steel Sink. The Drive Through Garage Makes For Easy Access To The Rear Yard For Your Toys And The Concrete Driveway Has Loads Of Parking For Weekend Visitors. And Let's Not Forget A Metal Roof Which Offers Years Of Worry-Free Living. Just Minutes To 404.
Overview
MLS ID:
N12153439
Type:
Detached
Bedrooms:
5
Bathrooms:
2
Square:
1,300 m²
Price:
$979,000
PropertyType:
Residential Freehold
TransactionType:
For Sale
BuildingAreaUnits:
Square Feet
Cooling:
Central Air
Heating:
Forced Air
ParkingFeatures:
Attached
YearBuilt:
31-50
TaxAnnualAmount:
4465.72
PossessionDetails:
immediate/TBA
Map
-
AddressGeorgina
Featured properties







