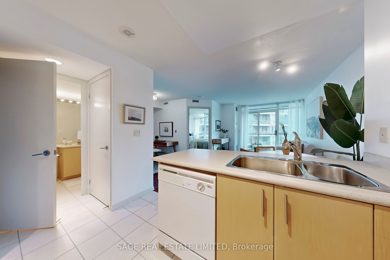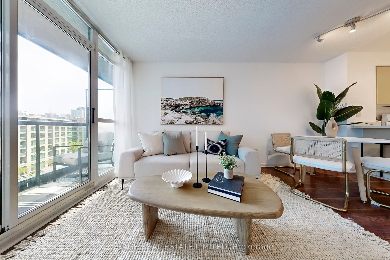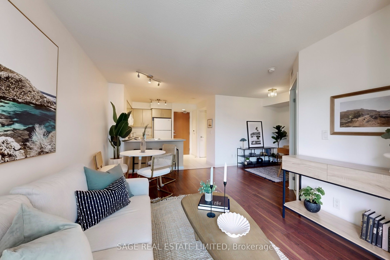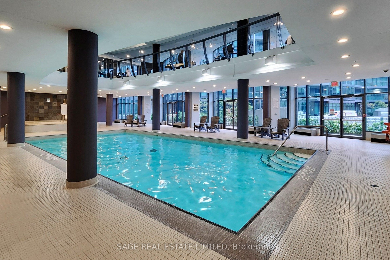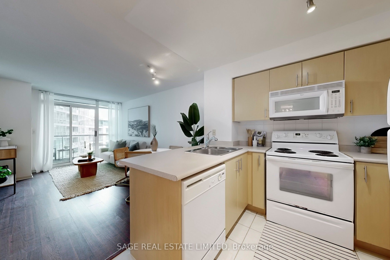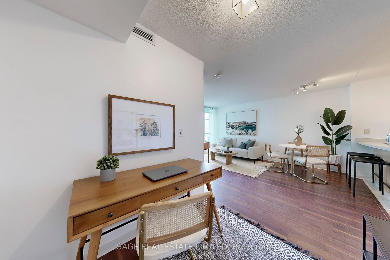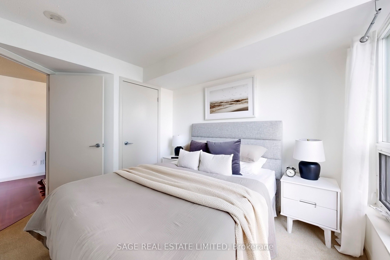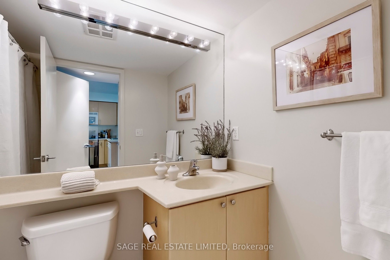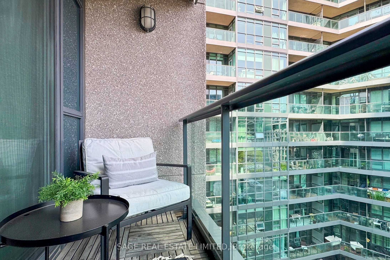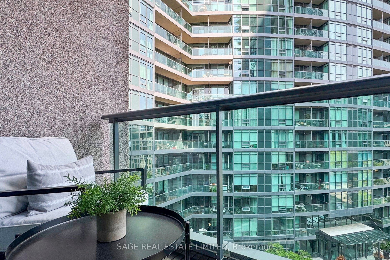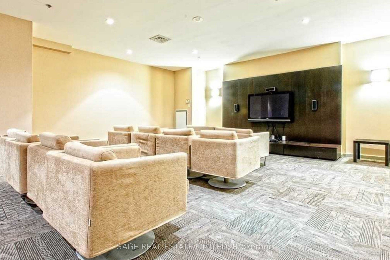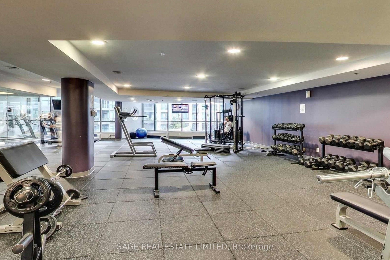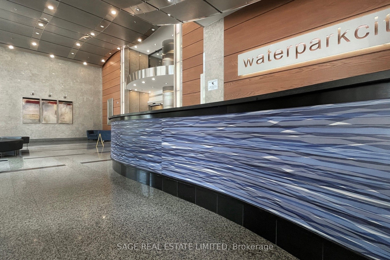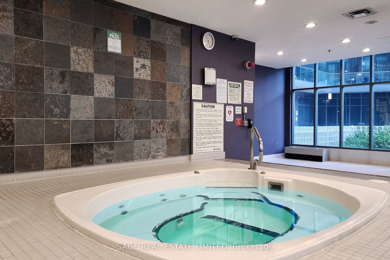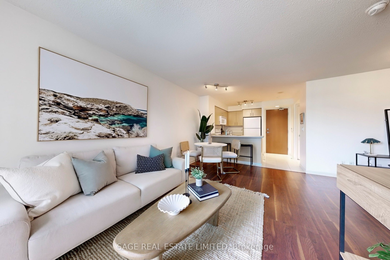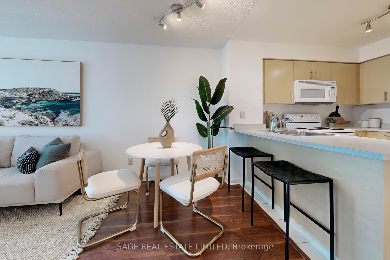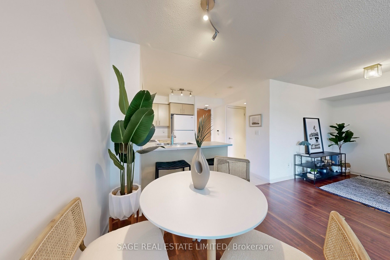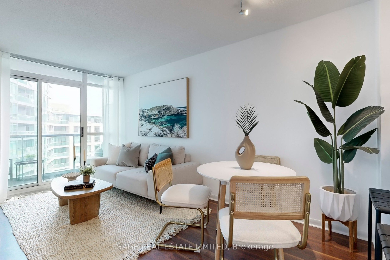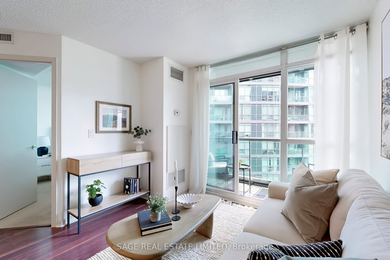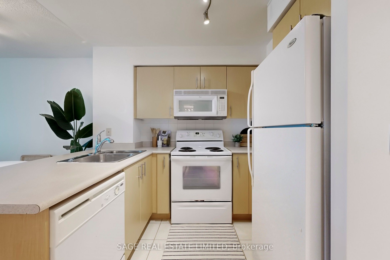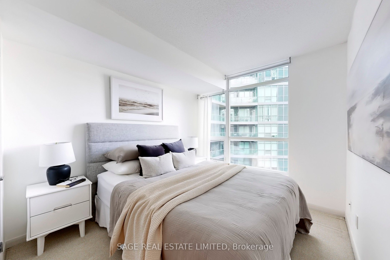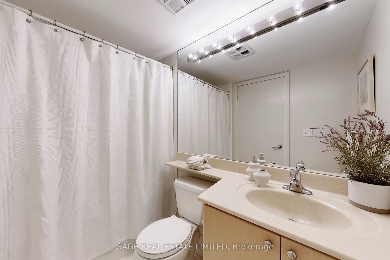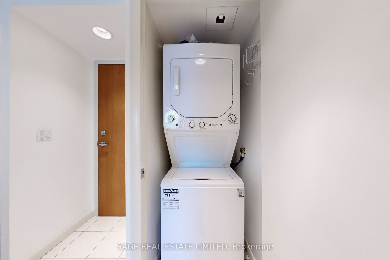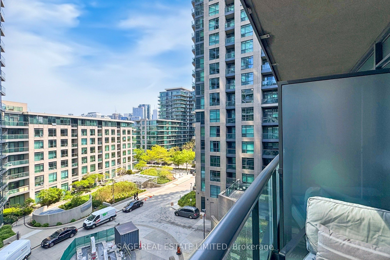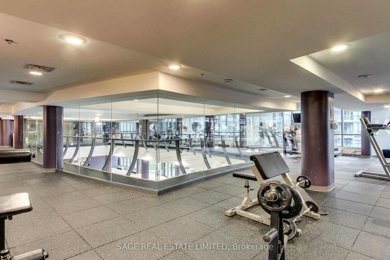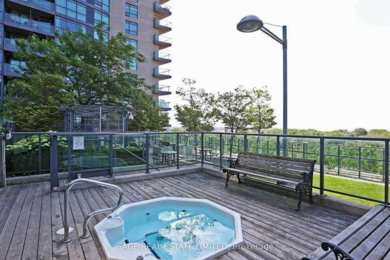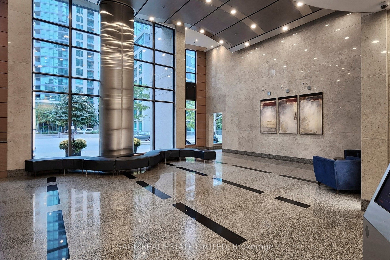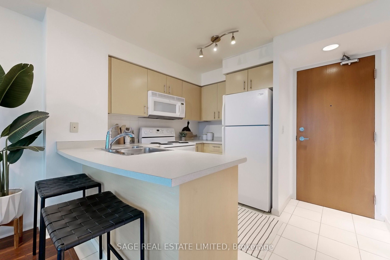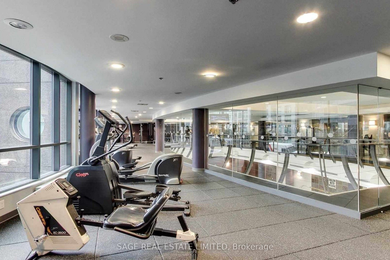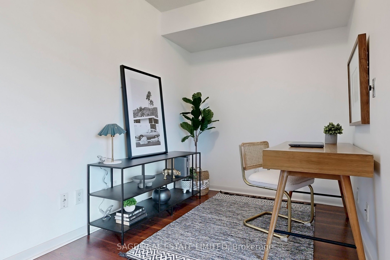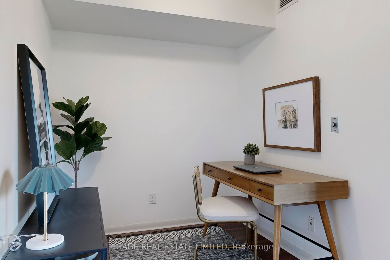
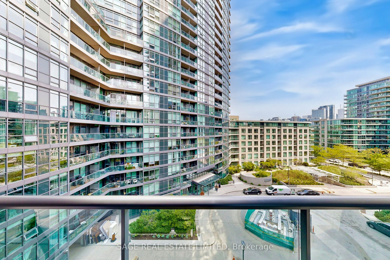
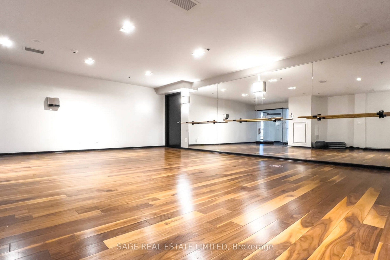
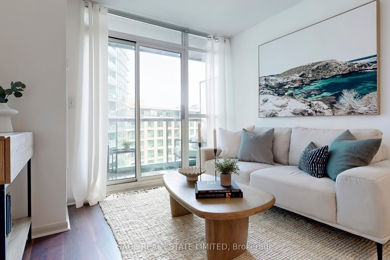
Selling
#616 - 219 Fort York Boulevard, Toronto, ON M5V 1B1
$559,900
Description
Welcome to Aquarius at WaterPark City, a bright and stylish 1-bedroom plus den condo in the heart of Fort York. Whether you're a first-time buyer, a busy professional, or a savvy investor, this thoughtfully designed suite seamlessly blends comfort, functionality, and downtown convenience. Step into a spacious, open-concept layout where floor-to-ceiling windows fill the home with natural light, enhancing the efficient use of space and creating a bright, welcoming environment. The kitchen is fully equipped with full-sized appliances, generous cabinetry, and a handy breakfast bar that effortlessly flows into the living and dining areas - ideal for everyday living. The den offers a flexible space that can be customized to suit your lifestyle, whether as a home office, reading nook, or guest area. Step outside onto the balcony, perfect for enjoying your morning coffee or unwinding after a long day with fresh air and outdoor living space. Plus, enjoy the convenience of in-suite laundry and your own underground parking spot. Residents of Aquarius enjoy access to a wide range of amenities designed to elevate their lifestyle. These include an indoor pool, fully equipped fitness centre, yoga studios, a party and games room, and a stunning rooftop terrace complete with BBQs, a hot tub, and breathtaking city views. Situated just steps from public transit, The Bentway Skating Trail, and Toronto's scenic waterfront, this home offers easy access to King West, The Well, and Liberty Village. You're also within walking distance of major city landmarks such as Ontario Place, Budweiser Stage, BMO Field, the Rogers Centre, and the CN Tower. For frequent flyers, Billy Bishop Airport is just minutes away. Don't miss your chance to call this thoughtfully designed suite home in one of Toronto's most vibrant and connected neighbourhoods.
Overview
MLS ID:
C12191905
Type:
Condo
Bedrooms:
2
Bathrooms:
1
Square:
550 m²
Price:
$559,900
PropertyType:
Residential Condo & Other
TransactionType:
For Sale
BuildingAreaUnits:
Square Feet
Cooling:
Central Air
Heating:
Heat Pump
ParkingFeatures:
Underground
YearBuilt:
Unknown
TaxAnnualAmount:
2284.89
PossessionDetails:
Unknown
Map
-
AddressToronto C01
Featured properties

