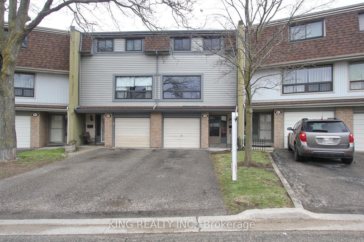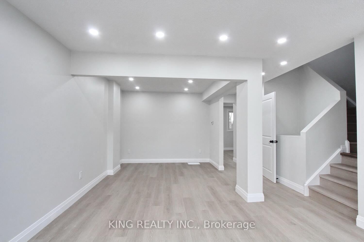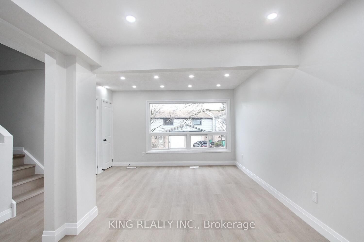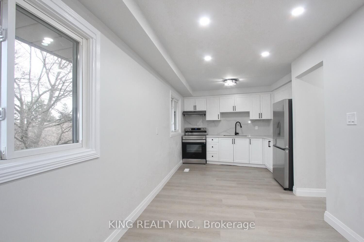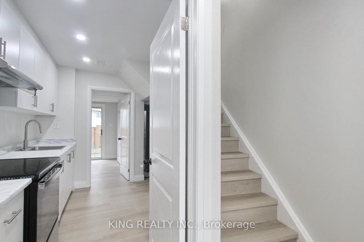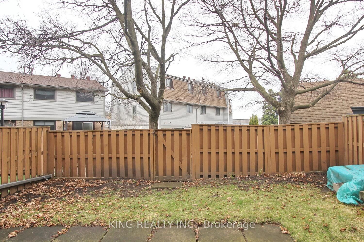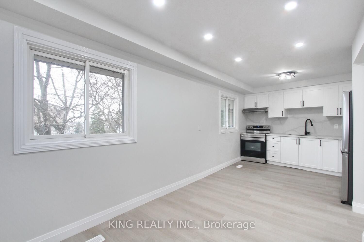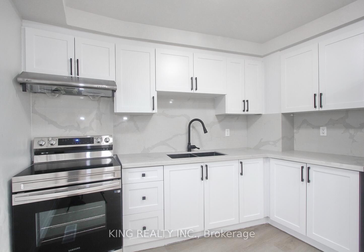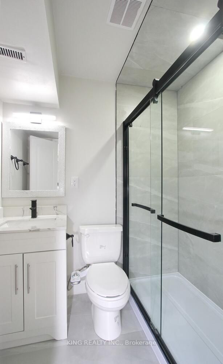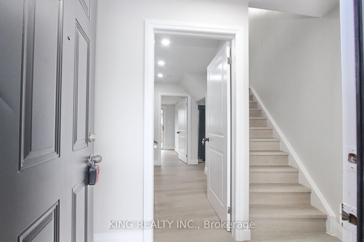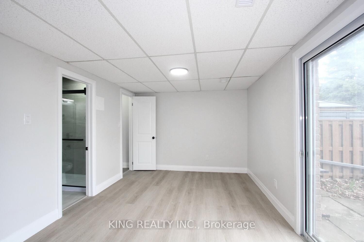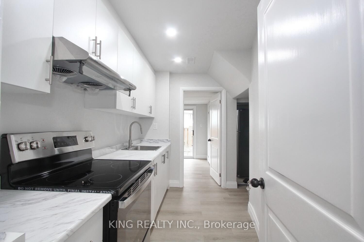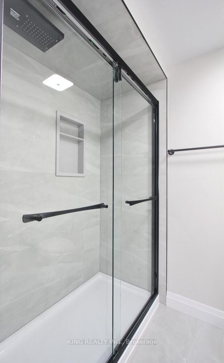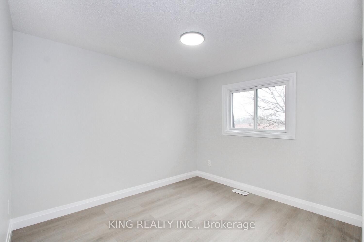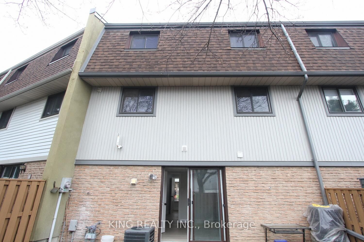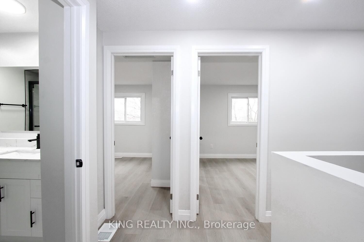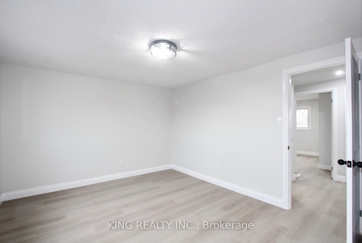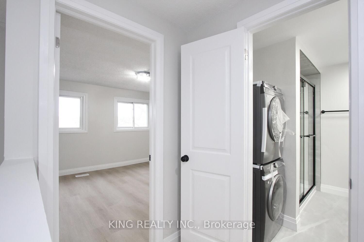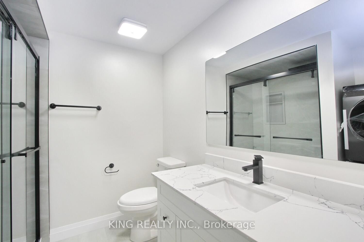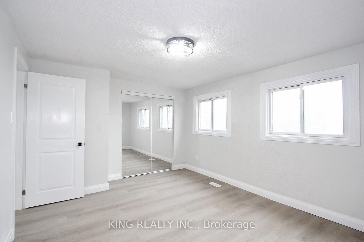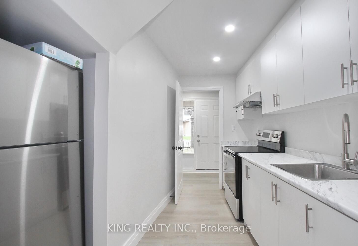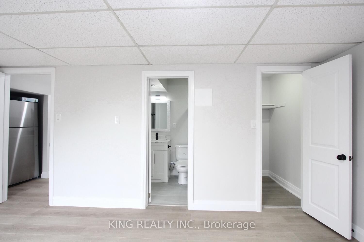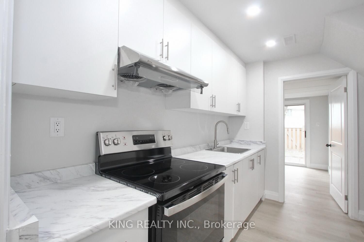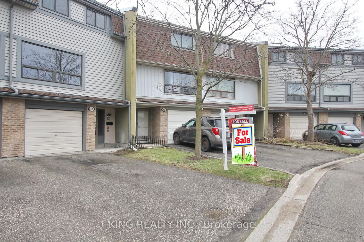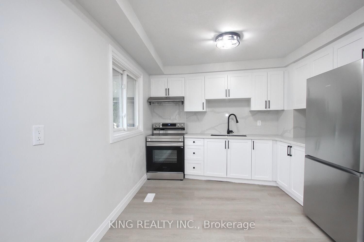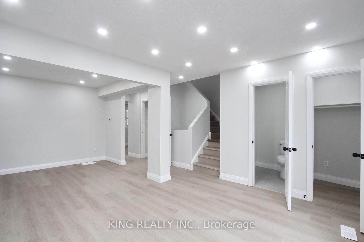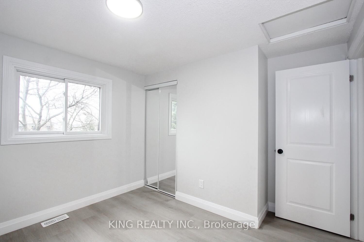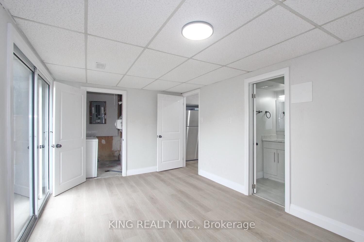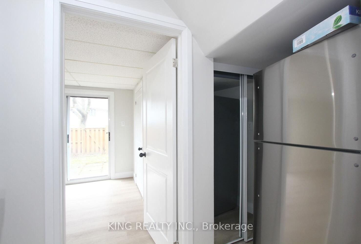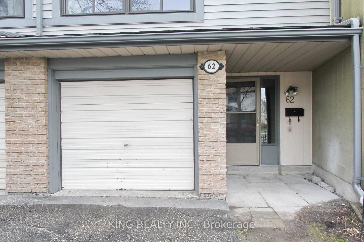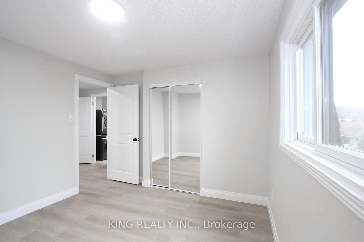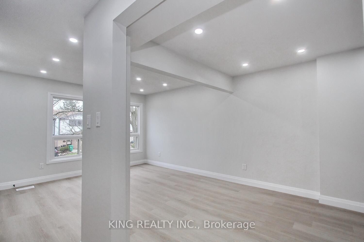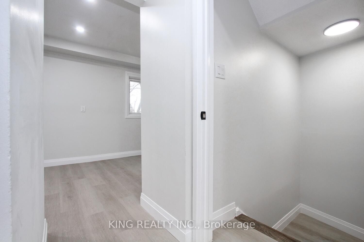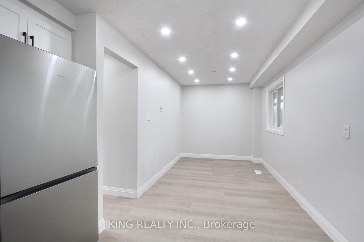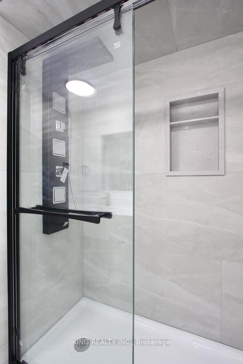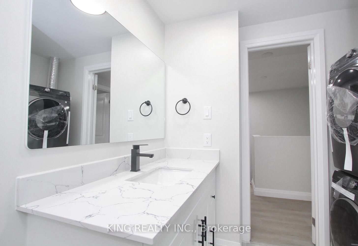
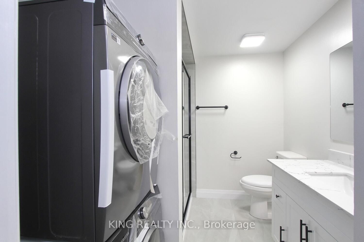
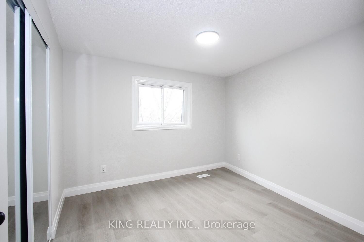
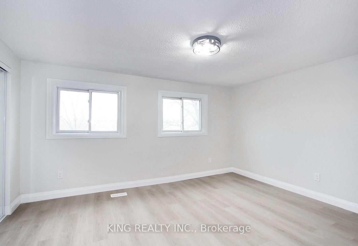
Selling
#62 - 62 Ashton Crescent, Brampton, ON L6S 3J9
$759,900
Description
Absolutely Gorgeous 3+1 Bedroom Townhouse Fully Renovated in Hart off Brampton Featuring An Open Concept Main Level, Basement with Full Kitchen ,full washroom ,Laundry and walk in Closet Bright Living & Dining Rooms With Large Windows Bringing In A Lot Of Natural Light, Upgraded Spacious Kitchen With New Cabinets, Quartz Backsplash Brand New S/S Appliances, Pot lights Laminate Flooring Throughout Entire House, Carpet Free, Spacious 3 Bedrooms With Upgraded Doors & Closets, Finished Basement Comes With An Open Concept Rec Room ,That Has A Walkout To Private Backyard, , The Complex Offers An Outdoor Pool, Visitor Parking, A Community/Meeting Room, Perfect Home For First Time Buyers. and Investors as well Move In Ready, Walking Distance To Shopping Mall, Schools, Bus Stops And Just Mins Away To Hwy 410 And Brampton Hospital, Don't Miss This Amazing Opportunity, Must See!!!!!!!Brokerage Remarks
Overview
MLS ID:
W12107673
Type:
Condo
Bedrooms:
4
Bathrooms:
3
Square:
1,300 m²
Price:
$759,900
PropertyType:
Residential Condo & Other
TransactionType:
For Sale
BuildingAreaUnits:
Square Feet
Cooling:
Central Air
Heating:
Forced Air
ParkingFeatures:
Built-In
YearBuilt:
31-50
TaxAnnualAmount:
3430
PossessionDetails:
Vacant
Map
-
AddressBrampton
Featured properties

