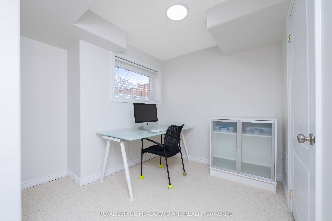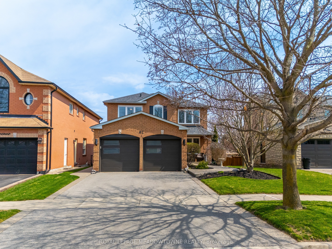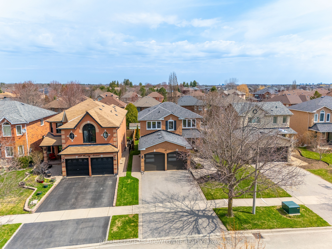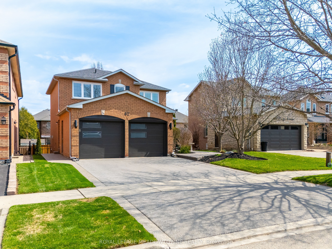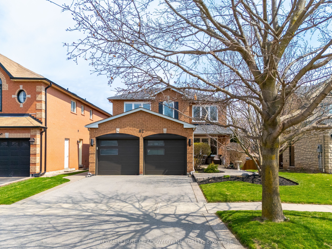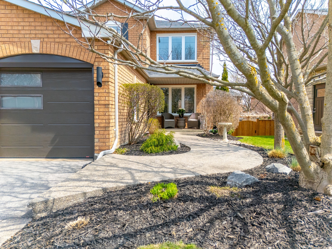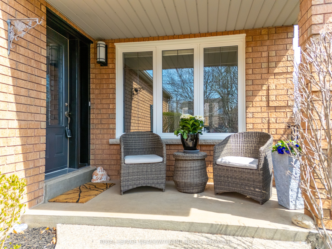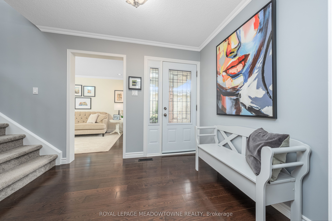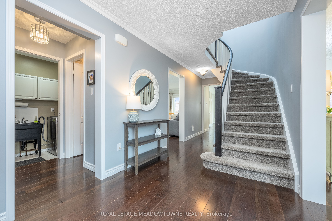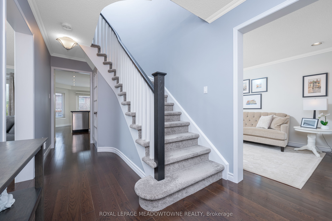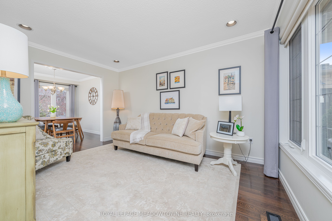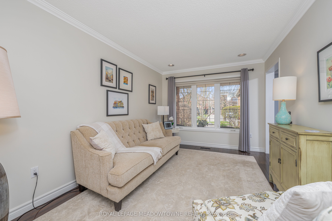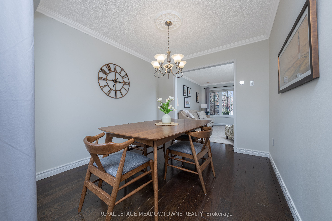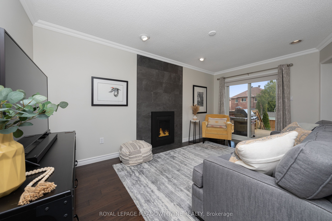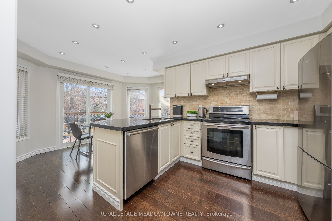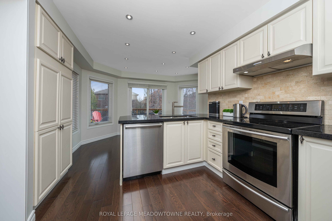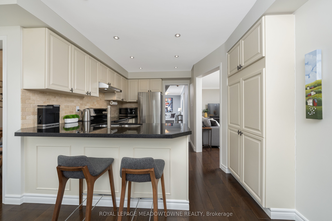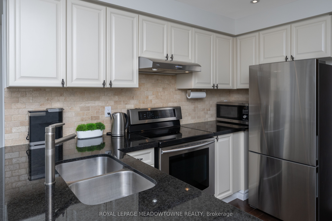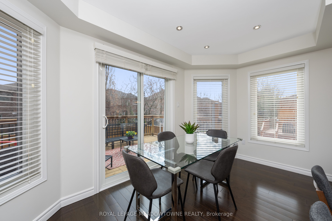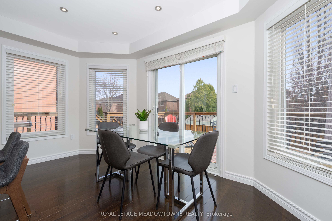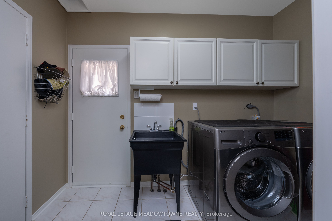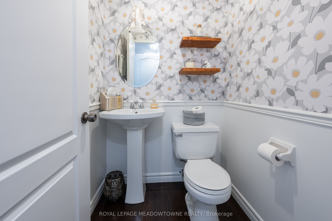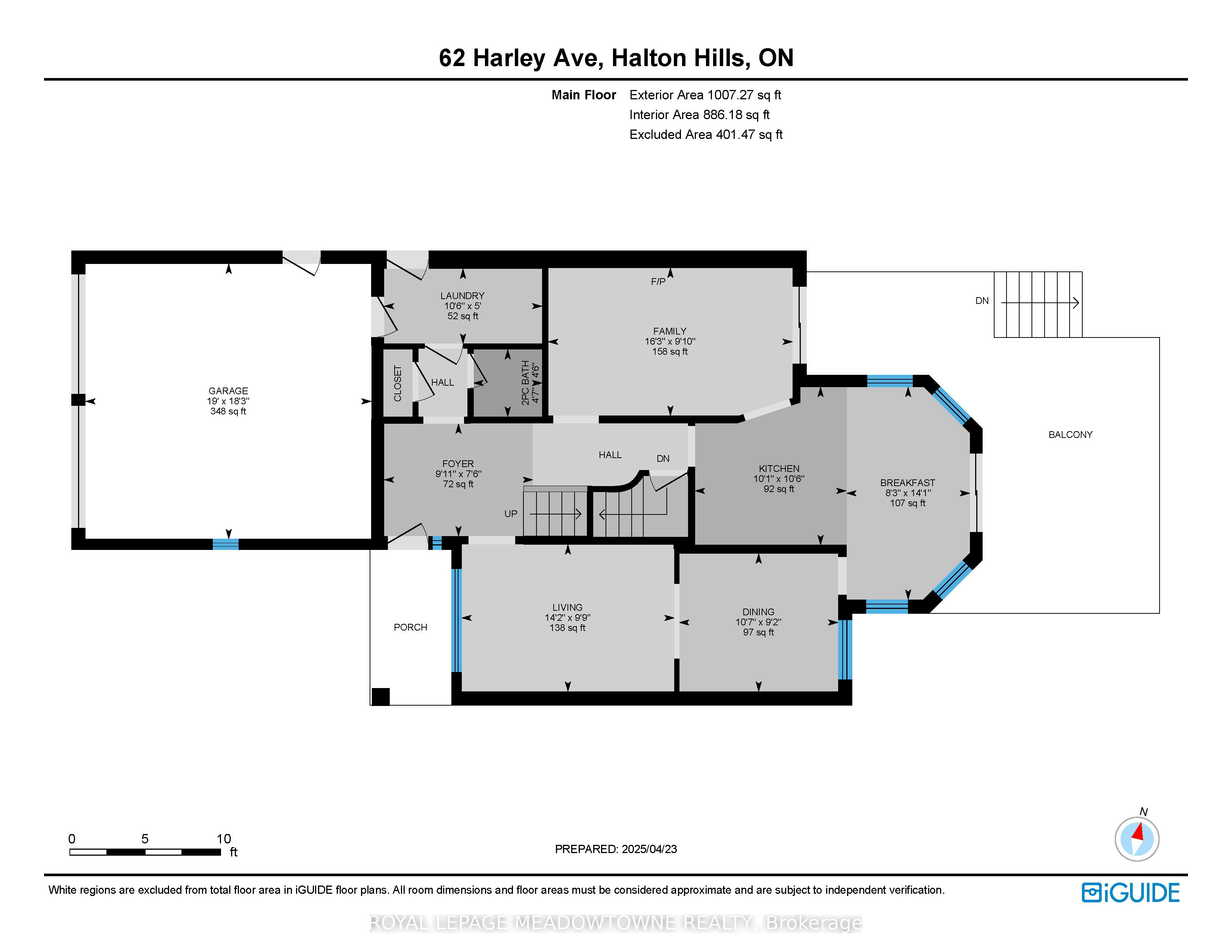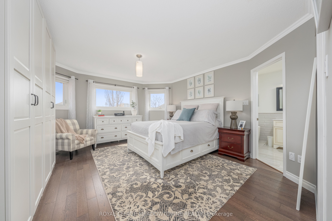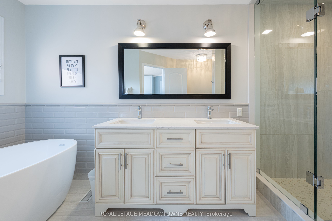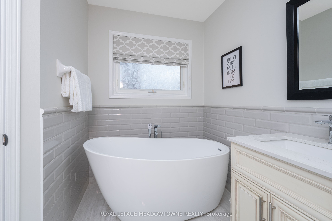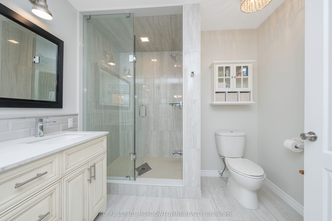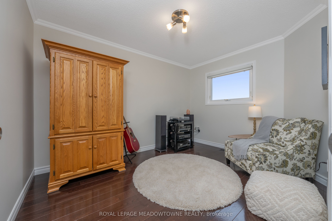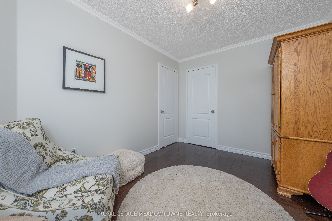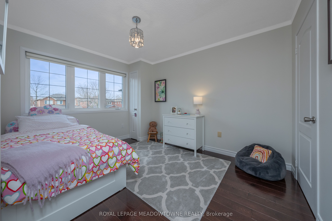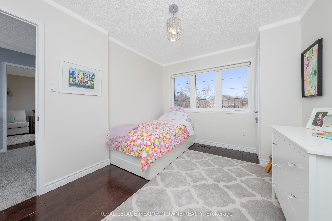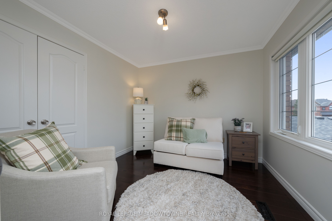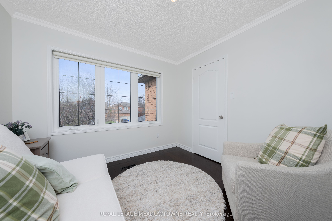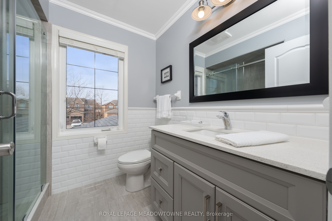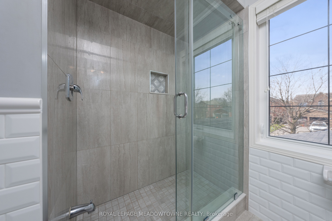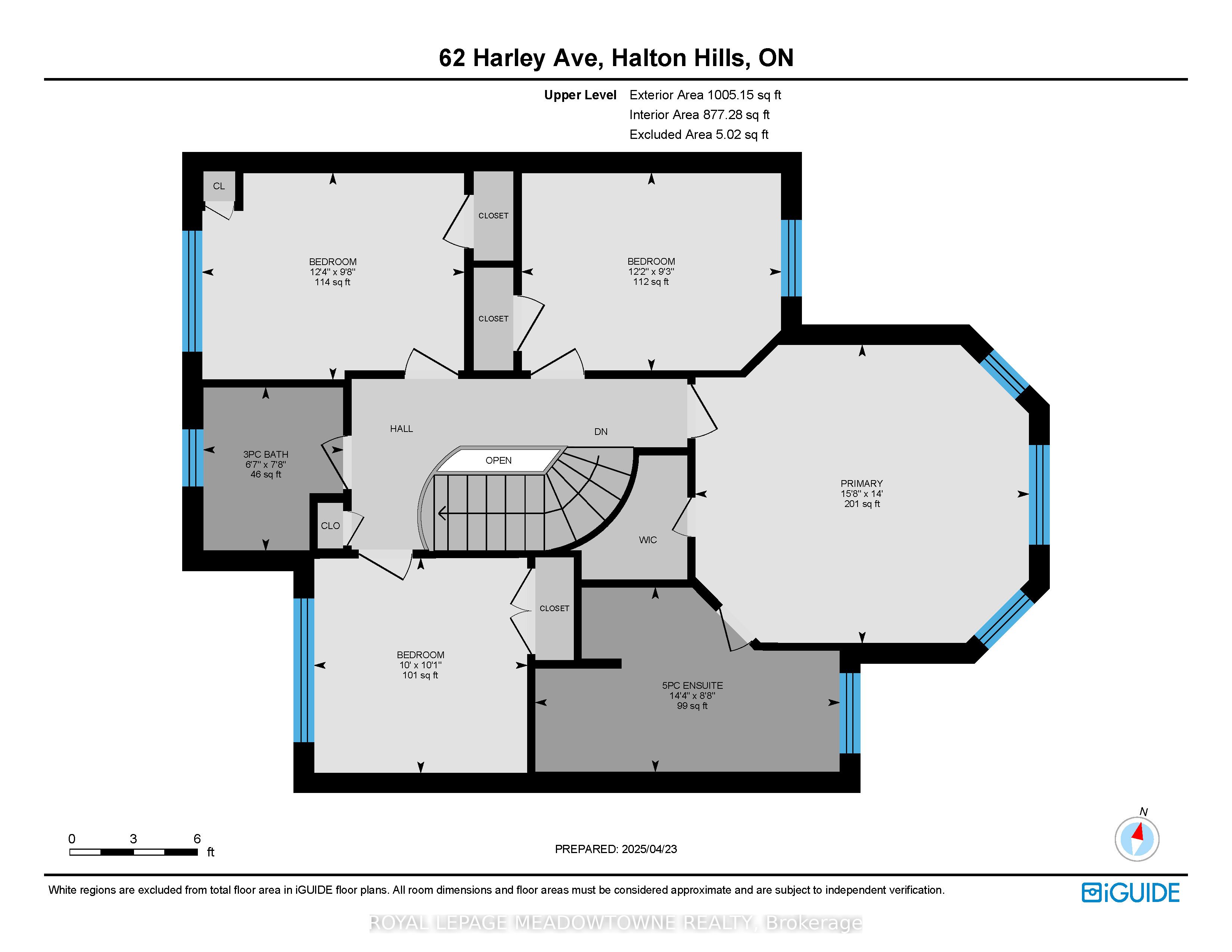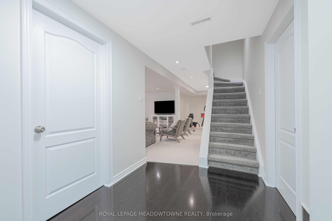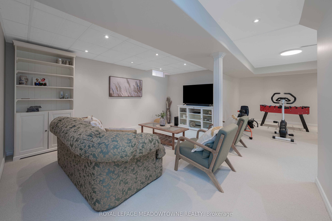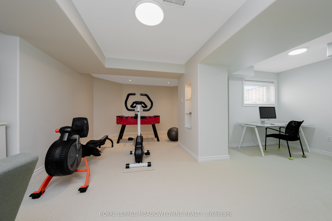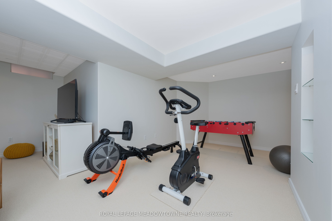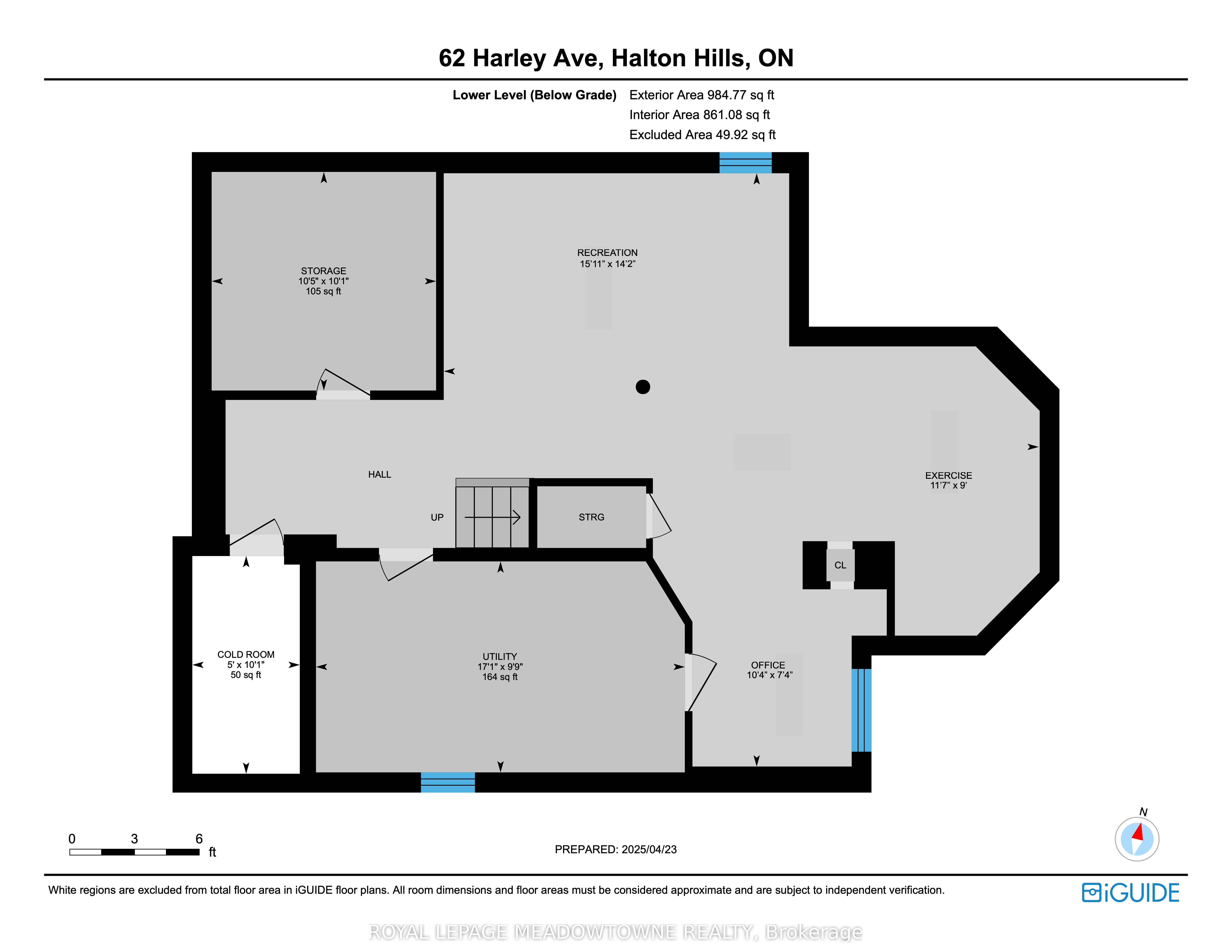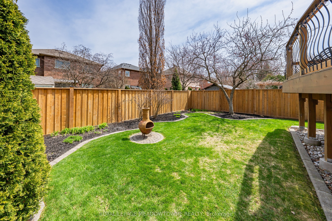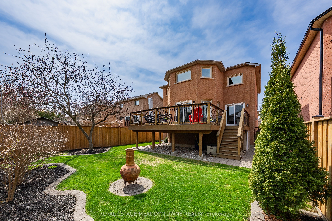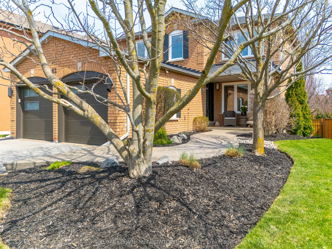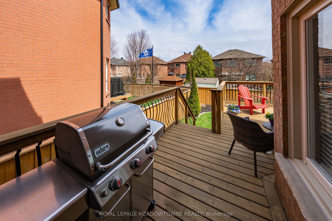
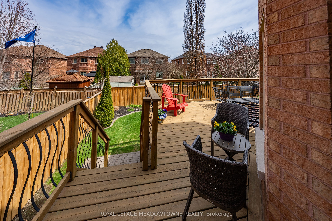
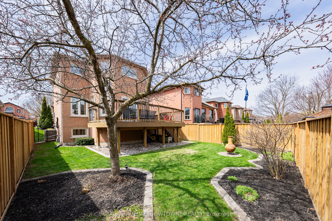
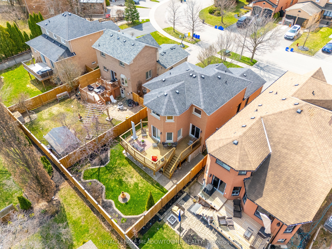
Selling
62 Harley Avenue, Halton Hills, ON L7G 5R9
$1,225,000
Description
Welcome to this beautifully updated and meticulously maintained 4-bedroom, 3-bath home, offering nearly 2,000 square feet of stylish living space plus a fully finished basement. From the moment you arrive, you'll notice the charming curb appeal, a reflection of true pride of ownership that continues throughout the home. Step inside to discover a versatile floor plan featuring hardwood flooring throughout the main level, including a spacious living room, formal dining area, and a cozy family room anchored by a newly updated fireplace with a sleek surround. The heart of the home is the modern kitchen, complete with stainless steel appliances, a breakfast bar, and an inviting eat-in nook. From here, step out onto an expansive deck that overlooks a professionally landscaped backyard, perfect for summer barbecues or quiet morning coffee. The main floor also includes a convenient laundry/mudroom with direct access to the garage and a separate side entry, adding everyday ease and functionality. Upstairs, retreat to the generous primary suite featuring custom wall cabinetry and a luxurious 5-piece ensuite bath, designed to feel like your own private spa. Three additional well-sized bedrooms and a stylishly renovated 3-piece bath complete the upper level. The fully finished basement offers additional living space, ideal for movie nights, a reading lounge, play area, or home office -- whatever suits your lifestyle. Ample storage options throughout ensure you'll never run out of space. Additional highlights include an attached double-car garage with side-door access and a prime location in a desirable neighbourhood. This is a rare opportunity to own a thoughtfully upgraded, move-in-ready home that truly has it all. Schedule your private showing today! Updates: Fridge, Stove, Washer & Dryer (24), Driveway & Walkway (21), Ensuite Bathroom (20), Gas Fireplace (19), Garage Doors (18), Furnace & A/C (15), Dishwasher (15)
Overview
MLS ID:
W12175589
Type:
Detached
Bedrooms:
4
Bathrooms:
3
Square:
2,250 m²
Price:
$1,225,000
PropertyType:
Residential Freehold
TransactionType:
For Sale
BuildingAreaUnits:
Square Feet
Cooling:
Central Air
Heating:
Forced Air
ParkingFeatures:
Attached
YearBuilt:
31-50
TaxAnnualAmount:
5857
PossessionDetails:
Flexible / TBA
Map
-
AddressHalton Hills
Featured properties

