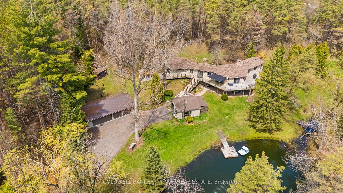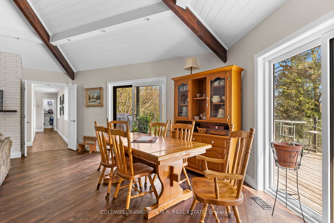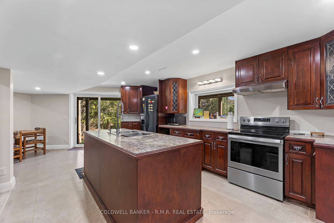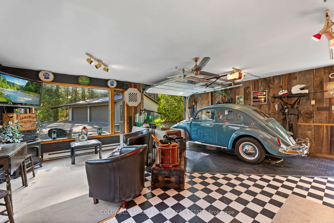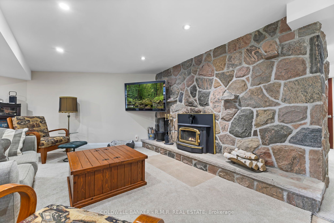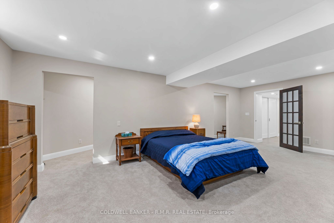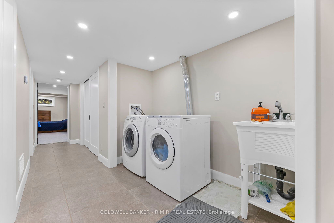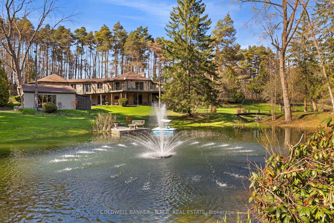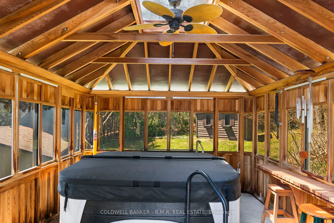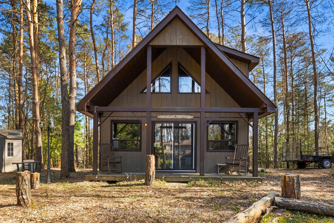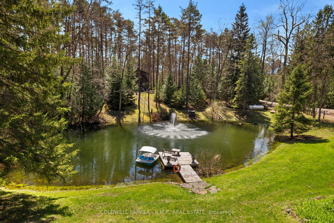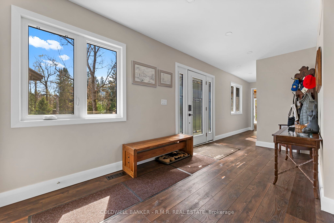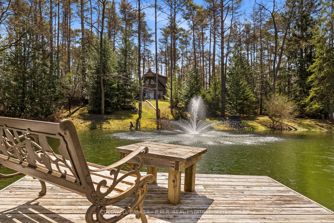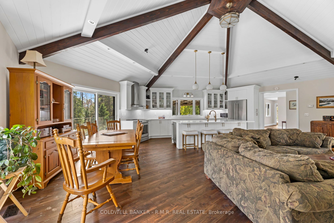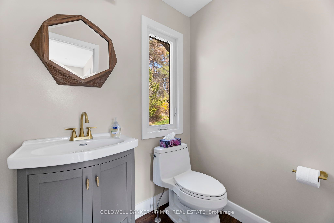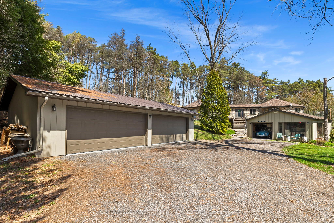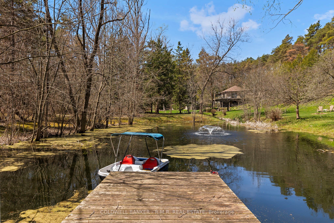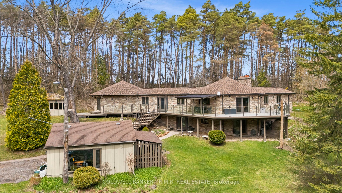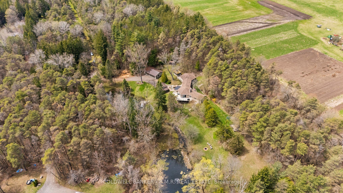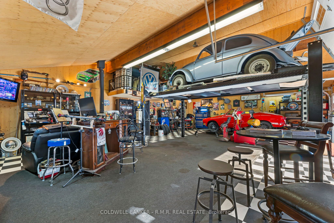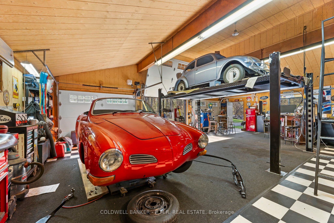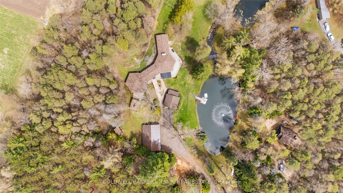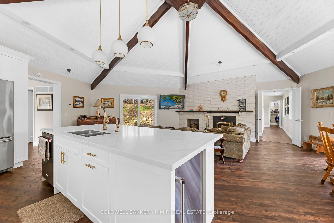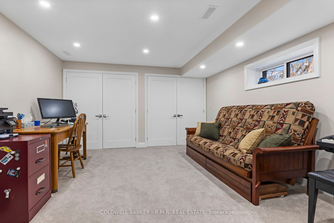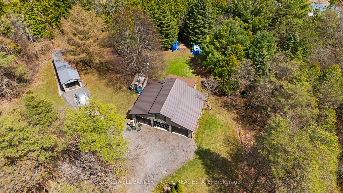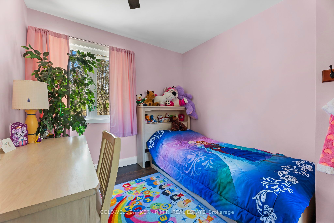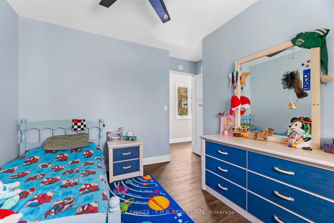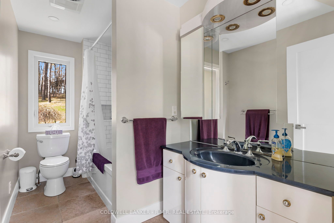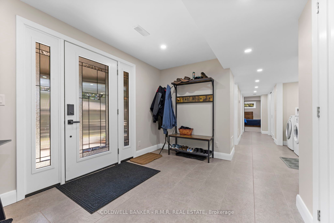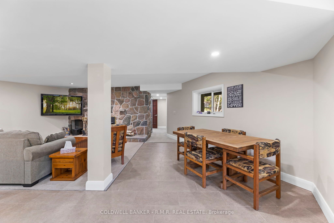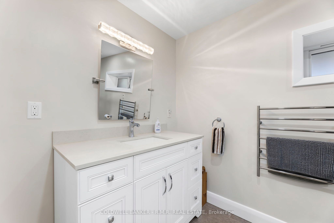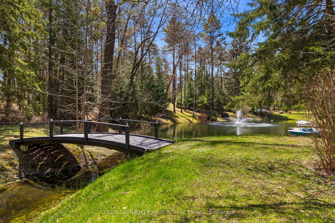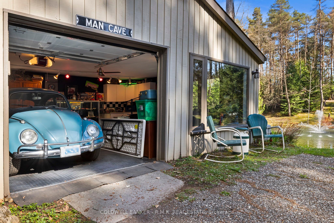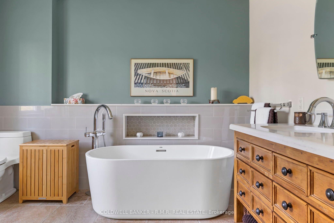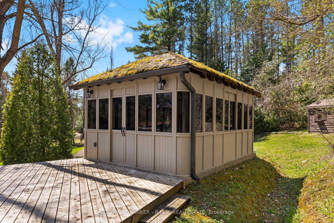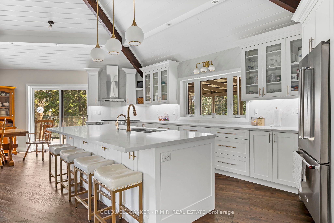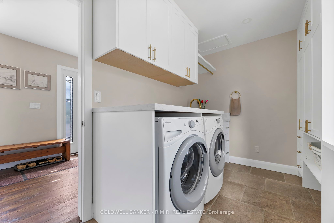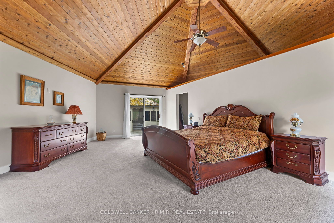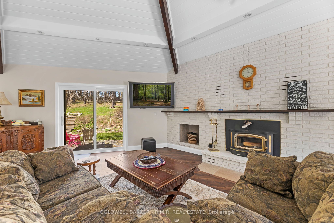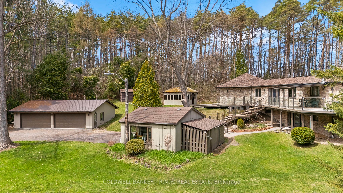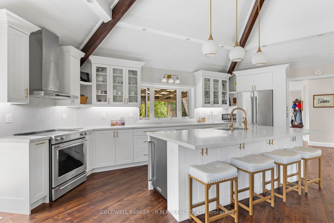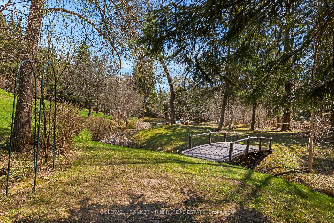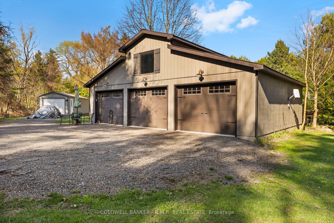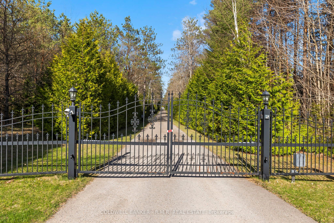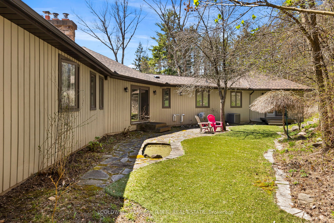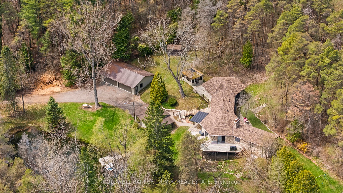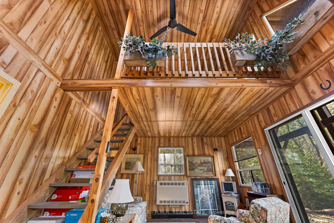
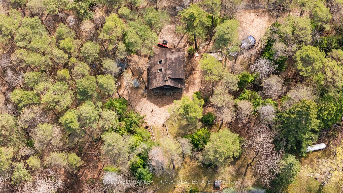
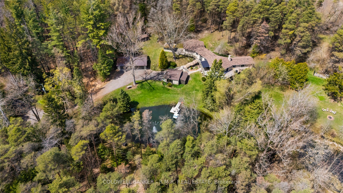
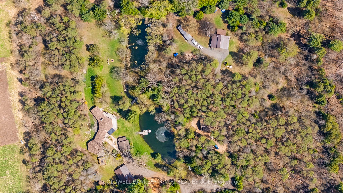
Selling
6209 Concession 5 Road, Uxbridge, ON L9P 1R1
$2,599,900
Description
Welcome to your dream retreat on 6.13 stunning acres in Uxbridge. This fully renovated bungalow offers approx. 4,240 sq ft of thoughtfully designed living space, featuring 3+2 bedrooms and 4 bathrooms with heated floors, and a 4-zone HVAC system, blending modern upgrades with timeless charm. The brand-new kitchen is a showstopper, boasting exquisite finishes, ample cabinetry, and an open layout that flows seamlessly into the main living area ideal for entertaining or relaxing with family. The expansive primary suite is a true sanctuary with a luxurious 5-piece ensuite and generous walk-in closet. Downstairs, you'll find a bright and spacious sound proofed in-law suite with its own kitchen, laundry, and walkout perfect for extended family or guests, complete with heated floors. Two cozy wood-burning fireplaces add warmth and character throughout the home. From the upper level step outside to a massive south-facing deck with InvisiRail glass railing that overlooks the property's lush landscaping, two tranquil ponds with fountains, and your very own cabin tucked in the woods with a composting toilet, a peaceful escape or creative haven. For hobbyists, tradespeople, or anyone needing extra space, the detached insulated 3-bay stall/garage featuring it's own separate internet is a rare find. Plus, enjoy a 4 car wide detached garage, separate man cave, wood working shed and hot tub gazebo for the ultimate oasis. This unique property combines privacy, luxury, and versatility perfect for multi-generational living, outdoor lovers, or anyone seeking an extraordinary lifestyle just 5 minutes from downtown Uxbridge and 20 minutes to the 404.
Overview
MLS ID:
N12130280
Type:
Detached
Bedrooms:
5
Bathrooms:
4
Square:
2,250 m²
Price:
$2,599,900
PropertyType:
Residential Freehold
TransactionType:
For Sale
BuildingAreaUnits:
Square Feet
Cooling:
Central Air
Heating:
Forced Air
ParkingFeatures:
Detached
YearBuilt:
31-50
TaxAnnualAmount:
10852.4
PossessionDetails:
60 days
Map
-
AddressUxbridge
Featured properties

