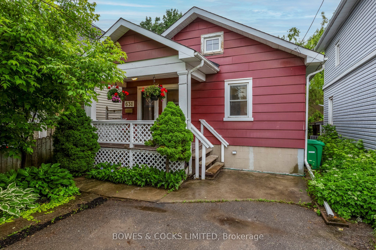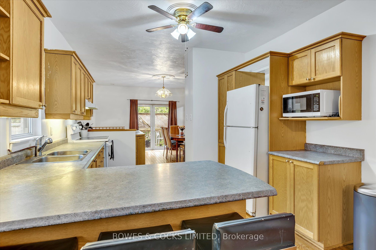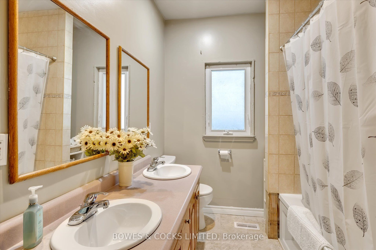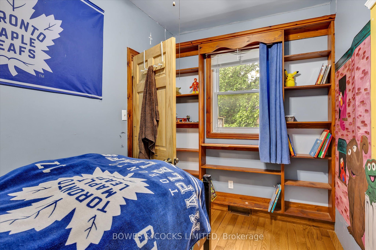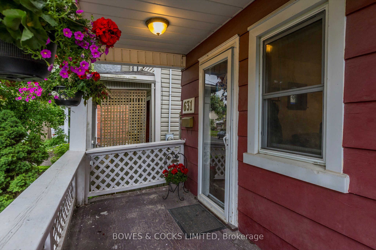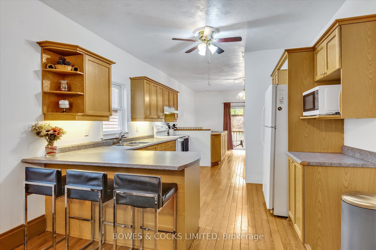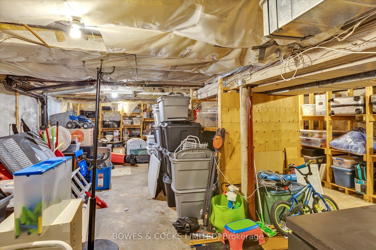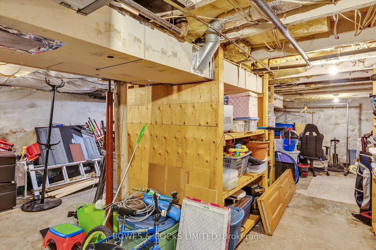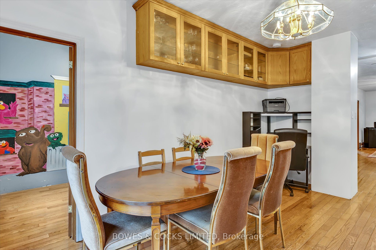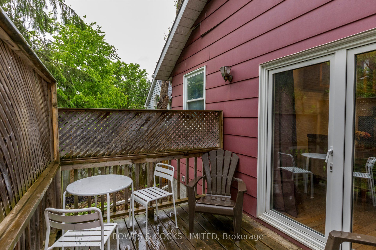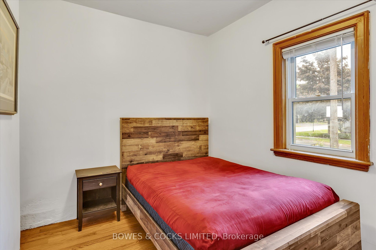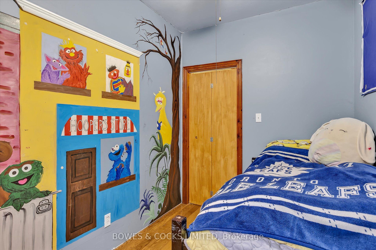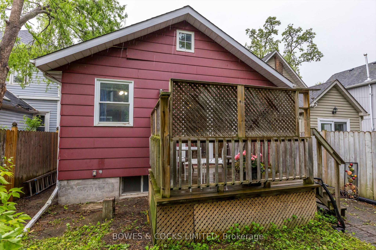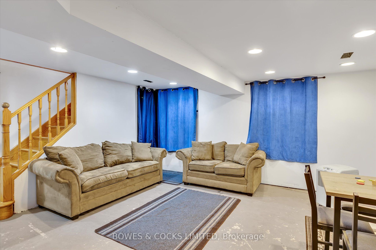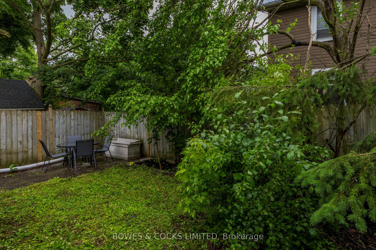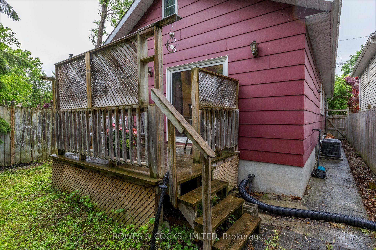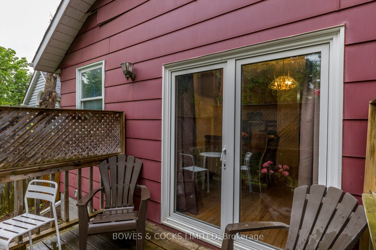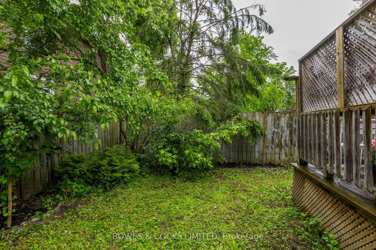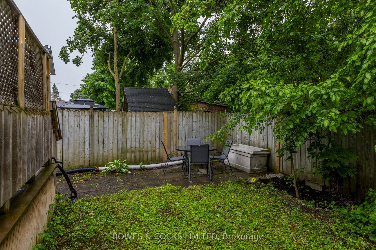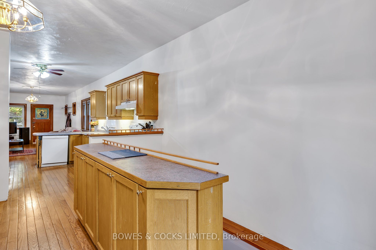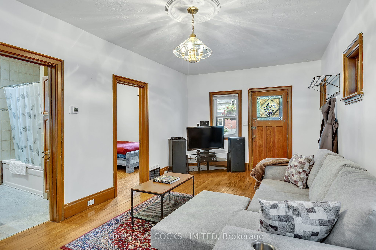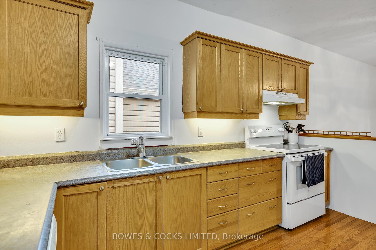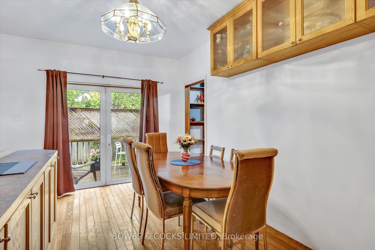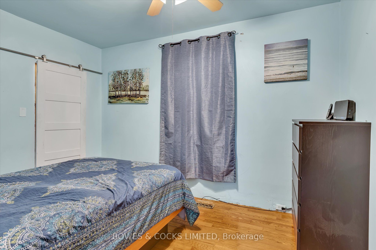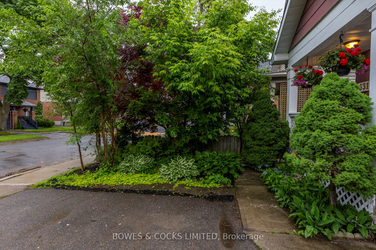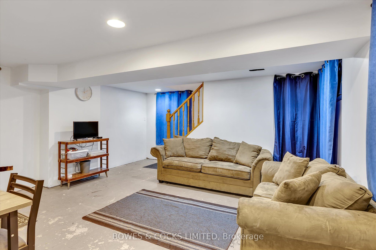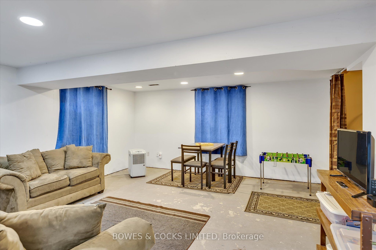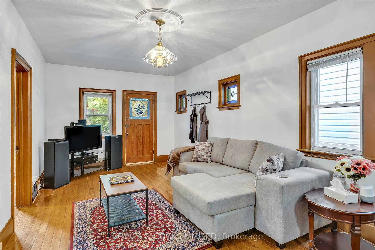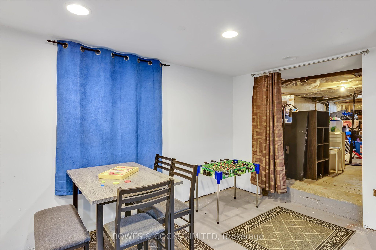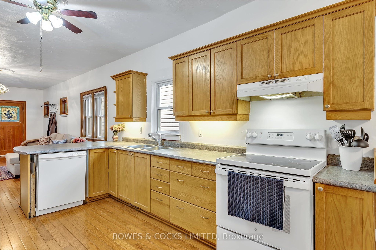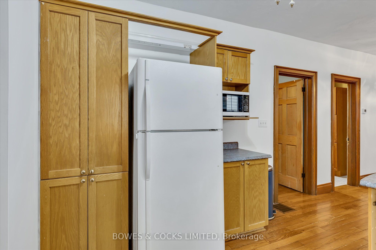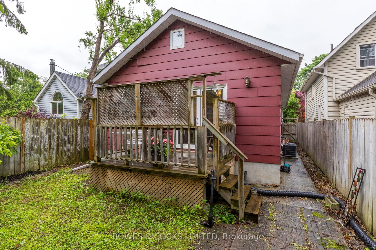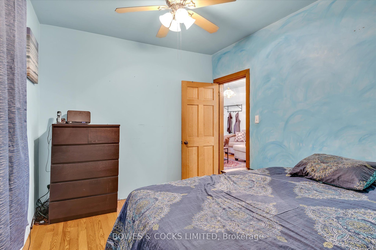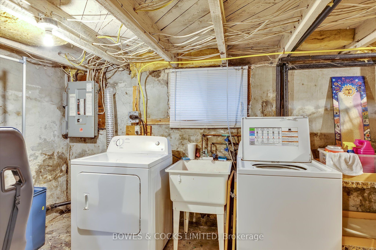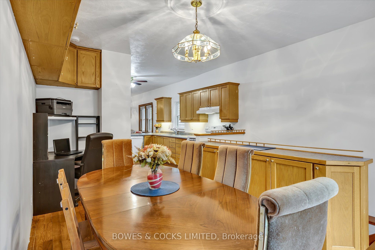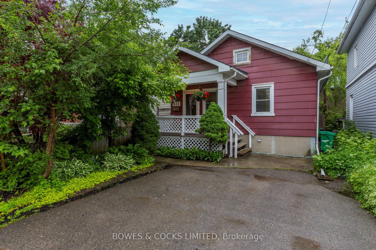

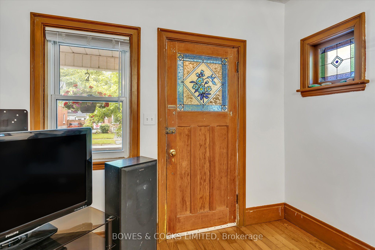
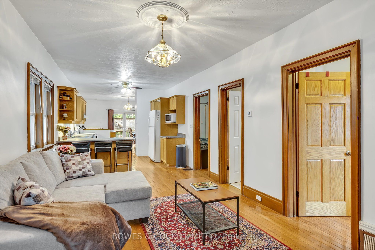
Selling
631 Downie Street, Peterborough, ON K9H 4K2
$454,900
Description
Welcome to this charming and character-filled 3-bedroom home nestled in a quiet, friendly neighbourhood perfectly located close to schools, parks, shopping, and essential amenities. From the moment you step inside, you'll be greeted by the warmth of hardwood floors that flow throughout the main level, enhancing the inviting and timeless feel of the home. The open-concept living room, kitchen, and dining area is ideal for both entertaining and everyday living, offering a seamless space for gathering with loved ones. Step through the walk-out doors to your private backyard retreat, featuring a deck and lower patio perfect for summer barbecues or morning coffee. The yard offers the perfect blend of outdoor enjoyment and low-maintenance living. Downstairs, you'll find a partially finished basement with a versatile rec room great for a home gym, playroom, or movie nights as well as an abundance of storage space to keep things organized and clutter-free. Recent updates include a newer furnace and A/C, giving you peace of mind and comfort year-round. Whether you're a first-time buyer, downsizer, or investor, this home offers incredible value with room to grow. Full of personality and practical upgrades, its a must-see!
Overview
MLS ID:
X12209839
Type:
Detached
Bedrooms:
3
Bathrooms:
1
Square:
900 m²
Price:
$454,900
PropertyType:
Residential Freehold
TransactionType:
For Sale
BuildingAreaUnits:
Square Feet
Cooling:
Central Air
Heating:
Forced Air
ParkingFeatures:
None
YearBuilt:
31-50
TaxAnnualAmount:
3023.57
PossessionDetails:
Unknown
🏠 Room Details
| # | Room Type | Level | Length (m) | Width (m) | Feature 1 | Feature 2 | Feature 3 |
|---|---|---|---|---|---|---|---|
| 1 | Living Room | Main | 6.06 | 3.35 | — | — | — |
| 2 | Kitchen | Main | 4.27 | 3.35 | — | — | — |
| 3 | Dining Room | Main | 5.02 | 3.82 | W/O To Deck | — | — |
| 4 | Primary Bedroom | Main | 3.97 | 2.91 | — | — | — |
| 5 | Bedroom 2 | Main | 3.05 | 2.92 | — | — | — |
| 6 | Bedroom 3 | Main | 3.37 | 2.17 | Walk-In Closet(s) | — | — |
| 7 | Bathroom | Main | 2.15 | 2.93 | 5 Pc Bath | — | — |
| 8 | Family Room | Basement | 4.76 | 5.72 | — | — | — |
| 9 | Utility Room | Basement | 8.94 | 6.17 | Combined w/Laundry | — | — |
Map
-
AddressPeterborough
Featured properties

