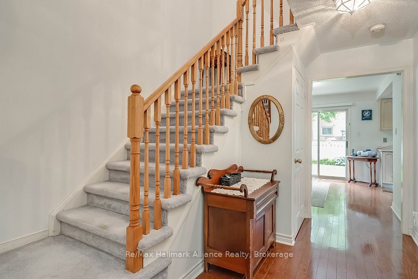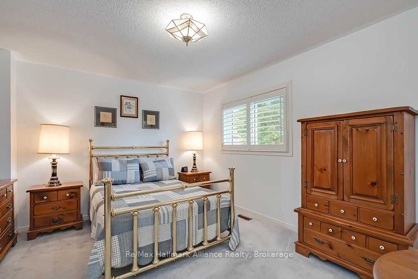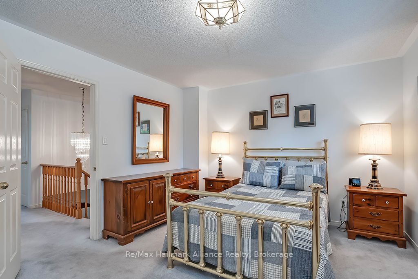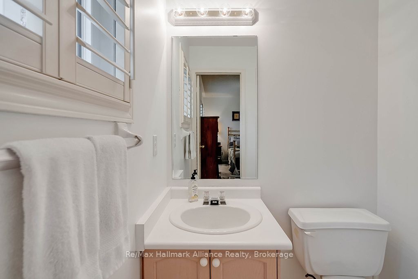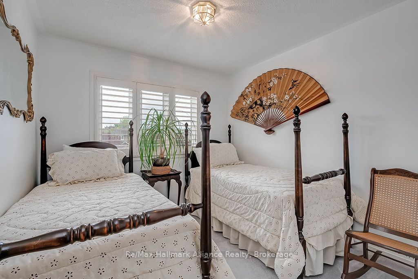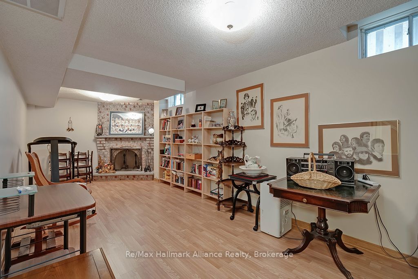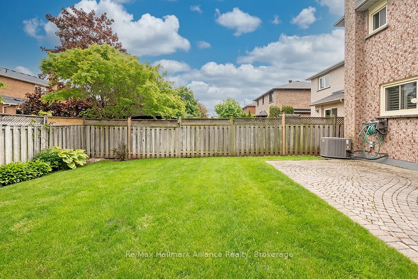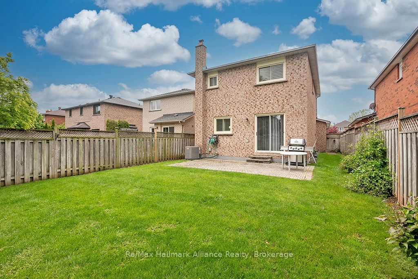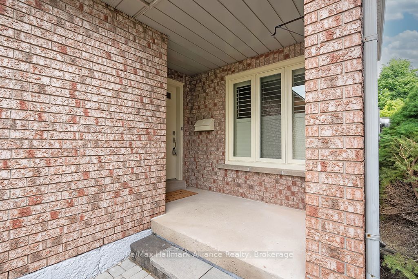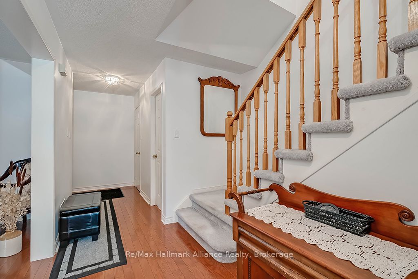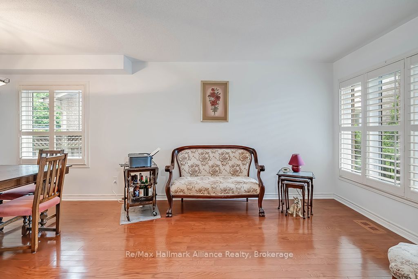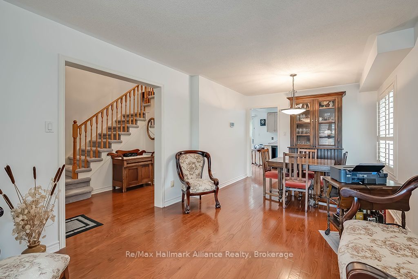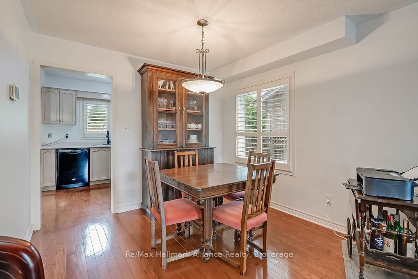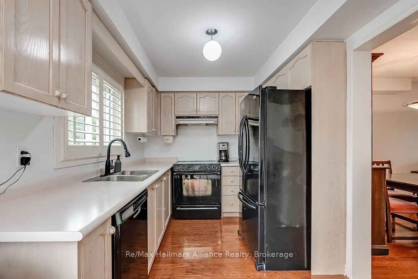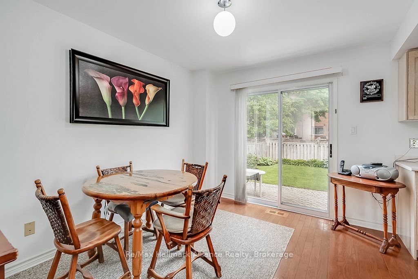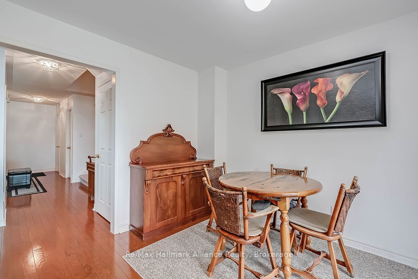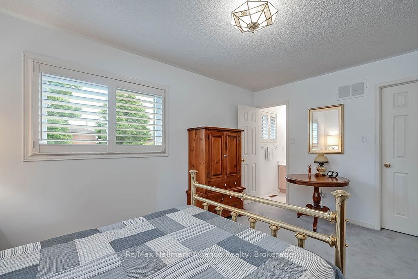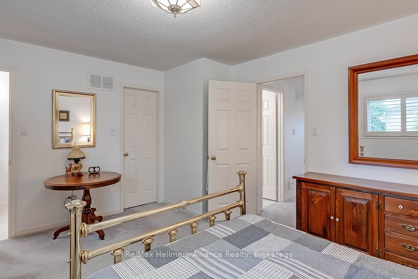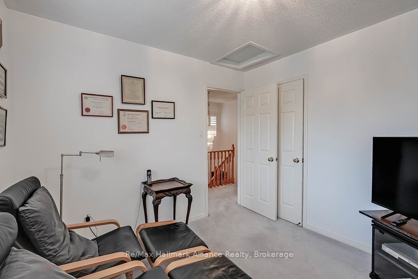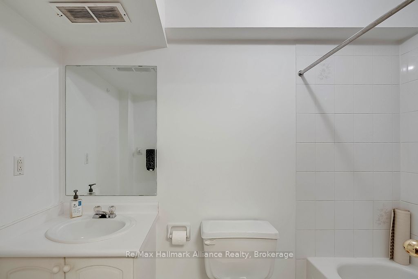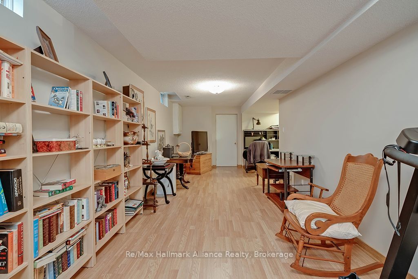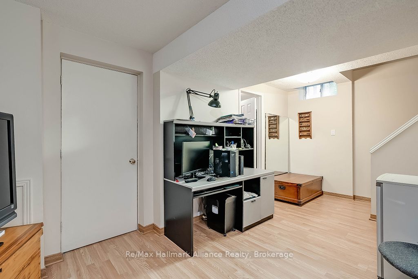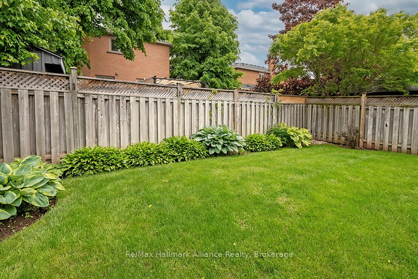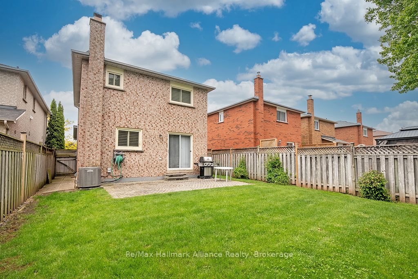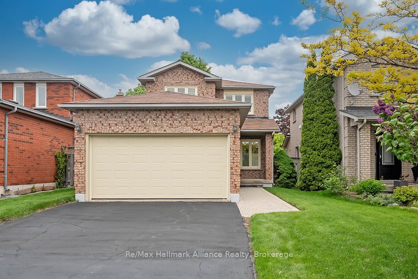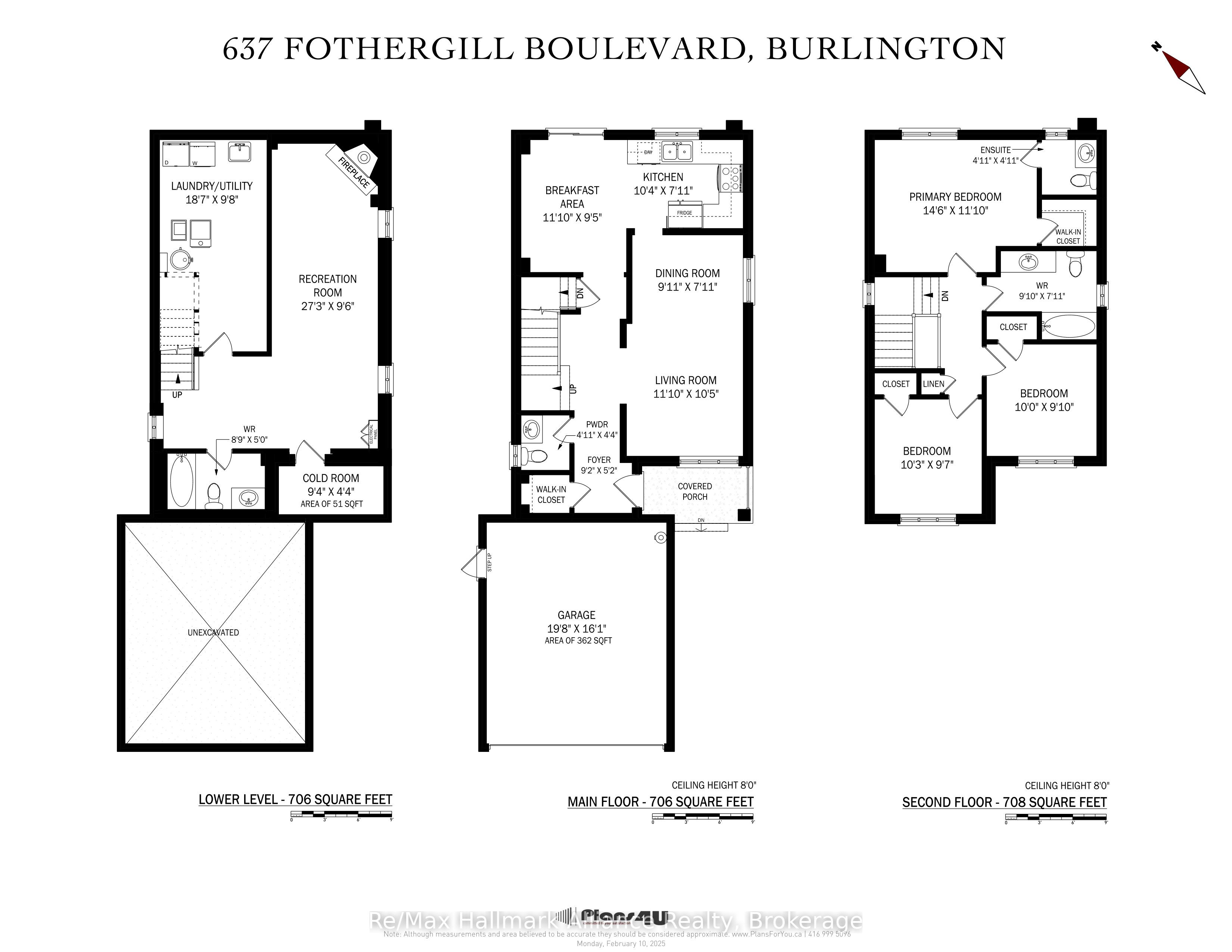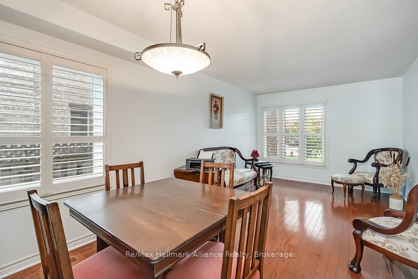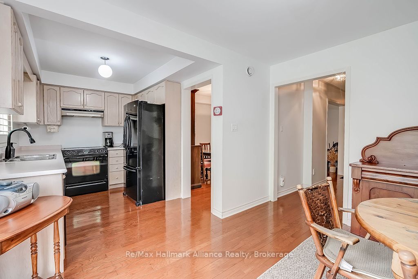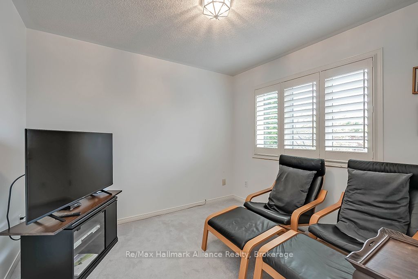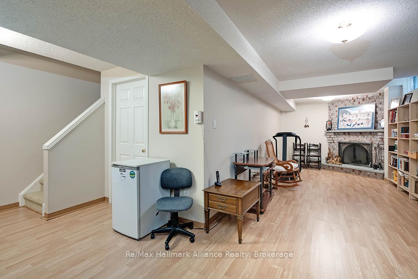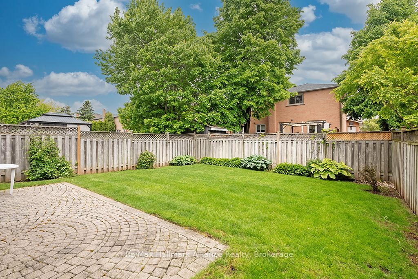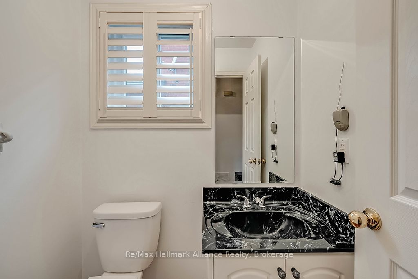
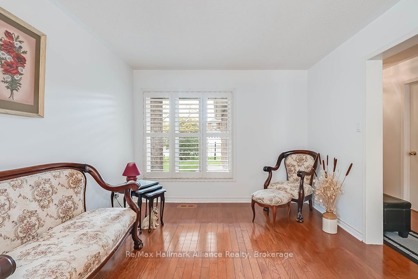


Selling
637 Fothergill Boulevard, Burlington, ON L7L 6E3
$1,099,900
Description
Welcome to 637 Fothergill Blvd a charming brick detached home ideally situated on the Burlington/Oakville border! This beautifully maintained 3-bedroom, 4-bathroom residence is full of warmth and character, offering fantastic curb appeal with manicured landscaping, a lovely lilac tree, and a welcoming covered front porch. Inside, you will find a functional and well-designed layout with no wasted space. The main level features a spacious foyer with a walk-in front closet, gleaming hardwood floors, California shutters throughout, and a bright open-concept living and dining area. The sunny breakfast area walks out to a meticulously maintained backyard with manicured lawns and a stone patio perfect for outdoor dining and relaxing. Upstairs offers three comfortable bedrooms and a 4-piece main bath, including a well-appointed primary suite with a walk-in closet and private 2-piece ensuite. The finished lower level includes a cozy wood-burning fireplace, a convenient 4-piece bath, and excellent space for a recreation room, guest suite, or home office. Set in a vibrant, family-friendly neighbourhood just minutes from Lake Ontario, this home is close to parks, schools, shopping, and offers easy access to Appleby GO Station, public transit, and major highways a commuters dream! A rare opportunity to enjoy traditional community living with modern convenience in prime southeast Burlington!
Overview
MLS ID:
W12184664
Type:
Detached
Bedrooms:
3
Bathrooms:
4
Square:
1,300 m²
Price:
$1,099,900
PropertyType:
Residential Freehold
TransactionType:
For Sale
BuildingAreaUnits:
Square Feet
Cooling:
Central Air
Heating:
Forced Air
ParkingFeatures:
Attached
YearBuilt:
31-50
TaxAnnualAmount:
5412
PossessionDetails:
90 days
Map
-
AddressBurlington
Featured properties

