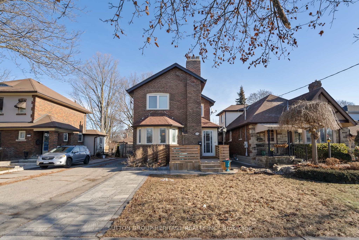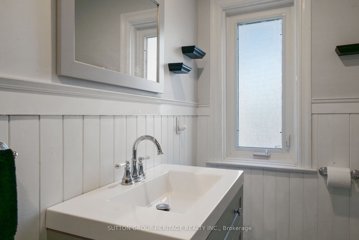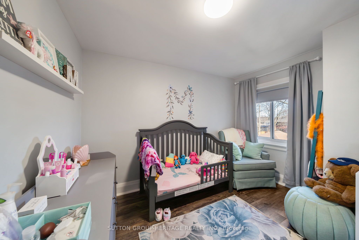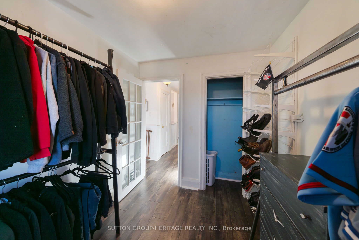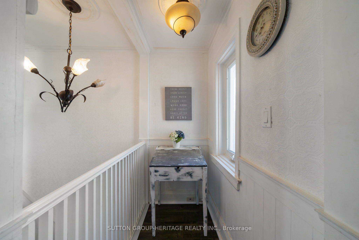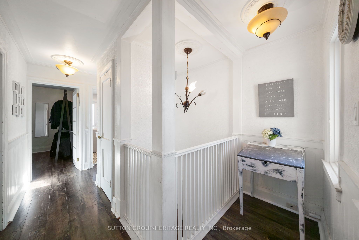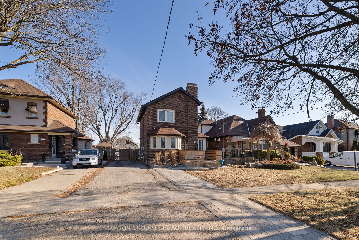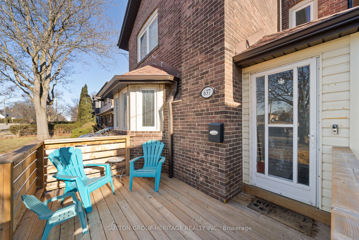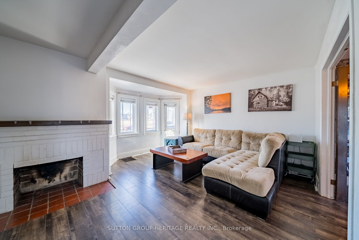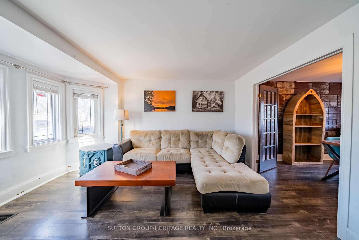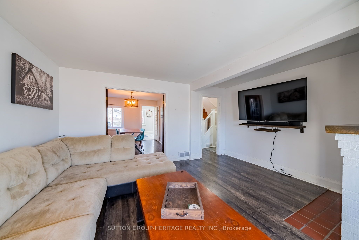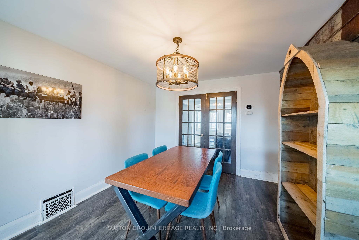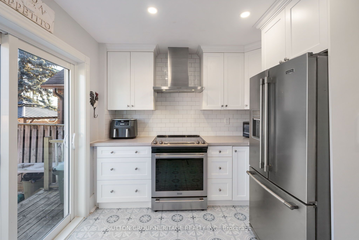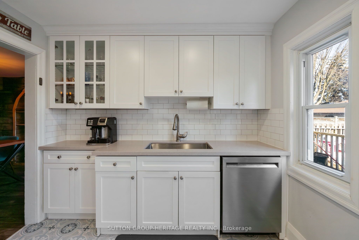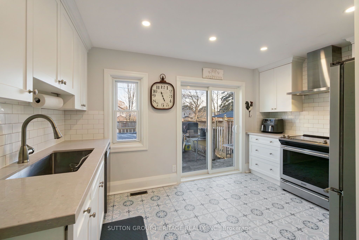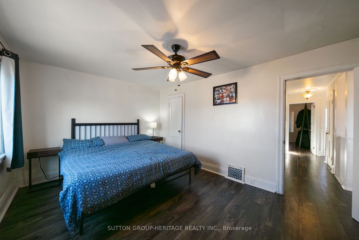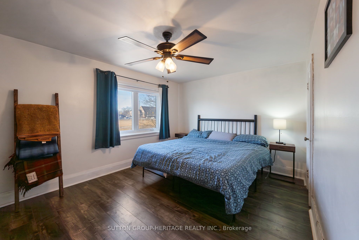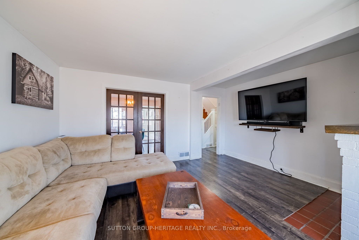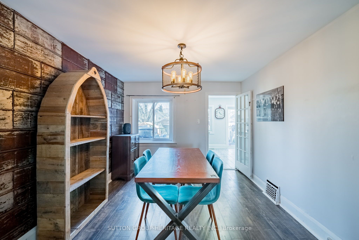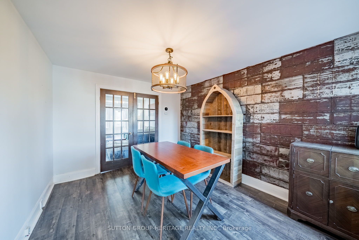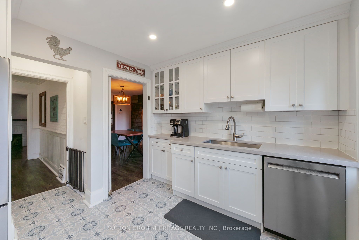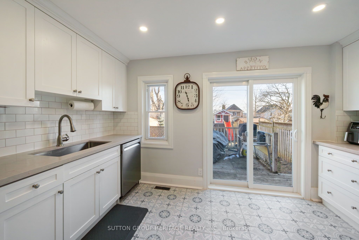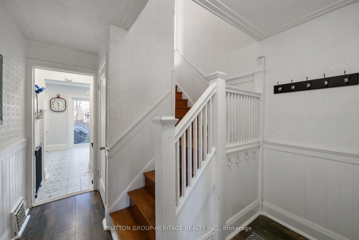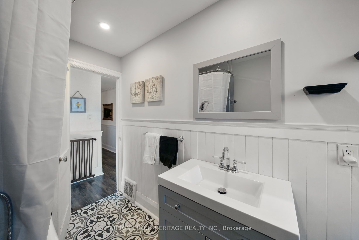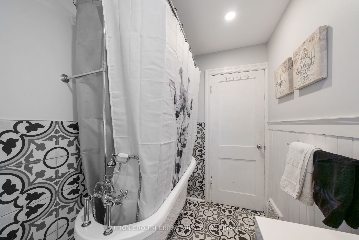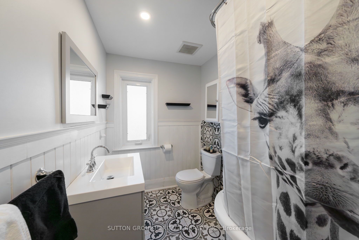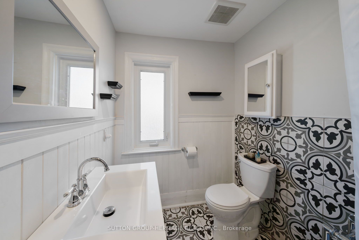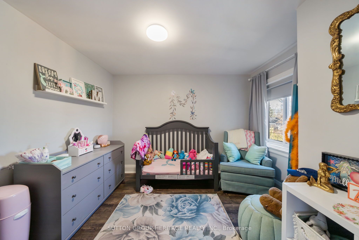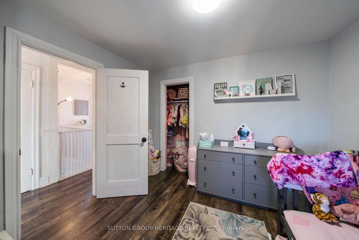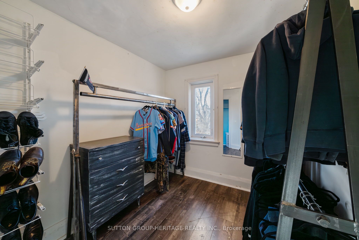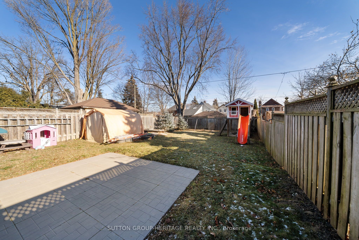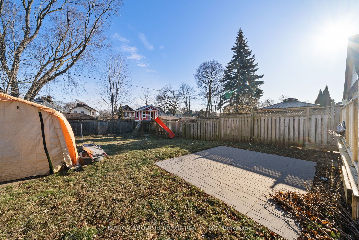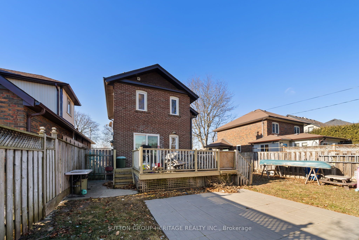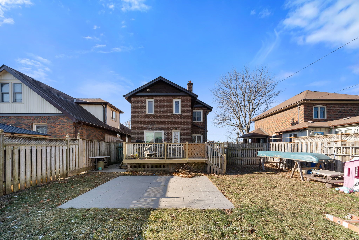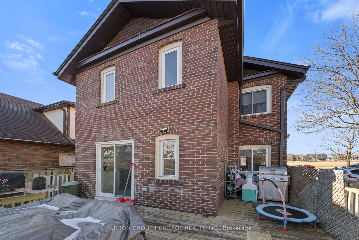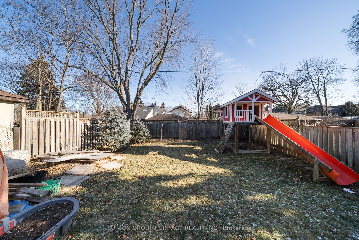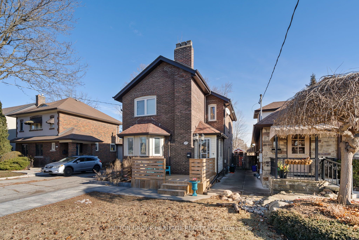
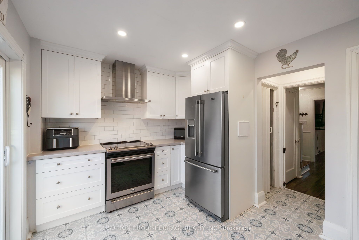
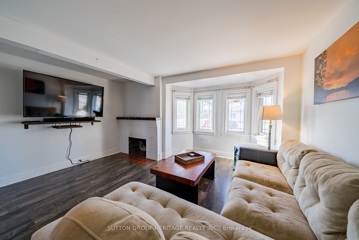
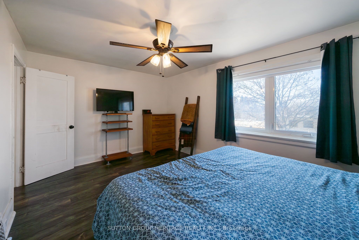
Selling
637 Masson Street, Oshawa, ON L1G 5A4
$689,000
Description
**Charming Family Home in Prime Location**Welcome to your dream home, nestled on one of Oshawa's most sought-after streets! This stunning residence boasts great curb appeal, a deep lot, situated on a tree-lined street that exudes character and charm. With Dr. S.J. Phillips School just across the street and all amenities within easy reach, this location is perfect for families. Step inside to discover a beautifully updated kitchen, featuring modern cabinets, a stylish backsplash, stainless steel appliances, quartz countertops, pot lights, and elegant ceramic tiles, an ideal space for culinary enthusiasts! The main floor flows seamlessly, showcasing wainscoting throughout that adds a touch of sophistication. This lovely home offers three spacious bedrooms and a full bathroom upstairs, ensuring ample space for family living. Recent upgrades have been made while preserving the home's charming character, including a new deck and interlock patio in 2022, as well as a renovated bathroom (2020).Enjoy the convenience of a large driveway with space for over four vehicles, a side entrance to the basement, and newer sliding door (2021) that leads to the large outdoor space. The side door was also updated in 2024 for added accessibility. With laminate flooring installed in 2020 and new fascia and eavestroughs in 2023, this home is move-in ready! Don't miss your chance to own this charming property in a fantastic neighborhood. **EXTRAS** Great Neighborhood, Large Lot, Close To Amenities
Overview
MLS ID:
E12168845
Type:
Detached
Bedrooms:
3
Bathrooms:
1
Square:
1,300 m²
Price:
$689,000
PropertyType:
Residential Freehold
TransactionType:
For Sale
BuildingAreaUnits:
Square Feet
Cooling:
Central Air
Heating:
Forced Air
ParkingFeatures:
None
YearBuilt:
Unknown
TaxAnnualAmount:
4767.7
PossessionDetails:
TBD
Map
-
AddressOshawa
Featured properties

