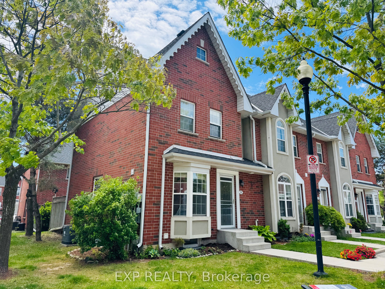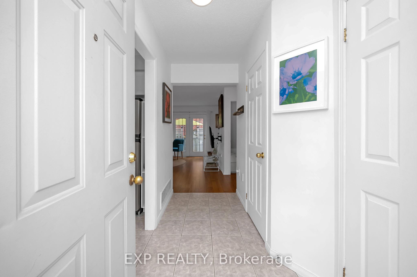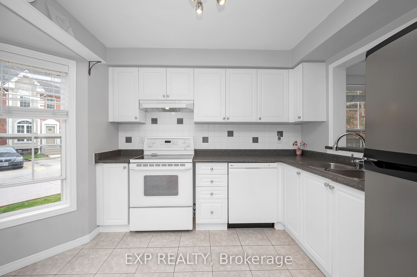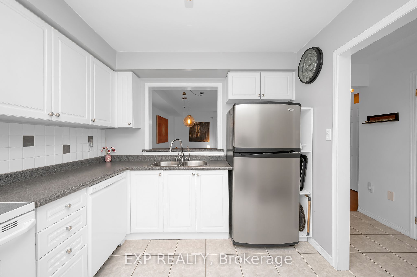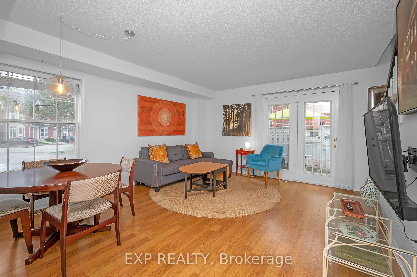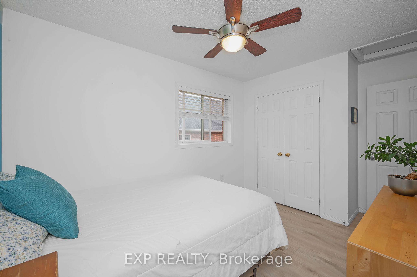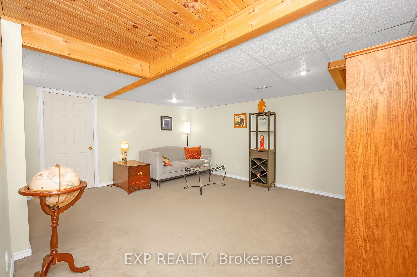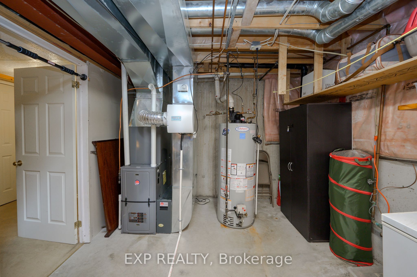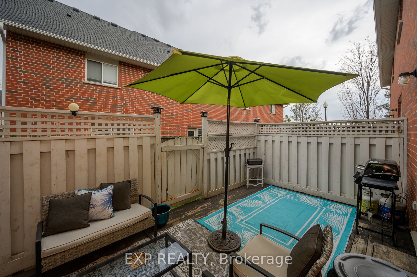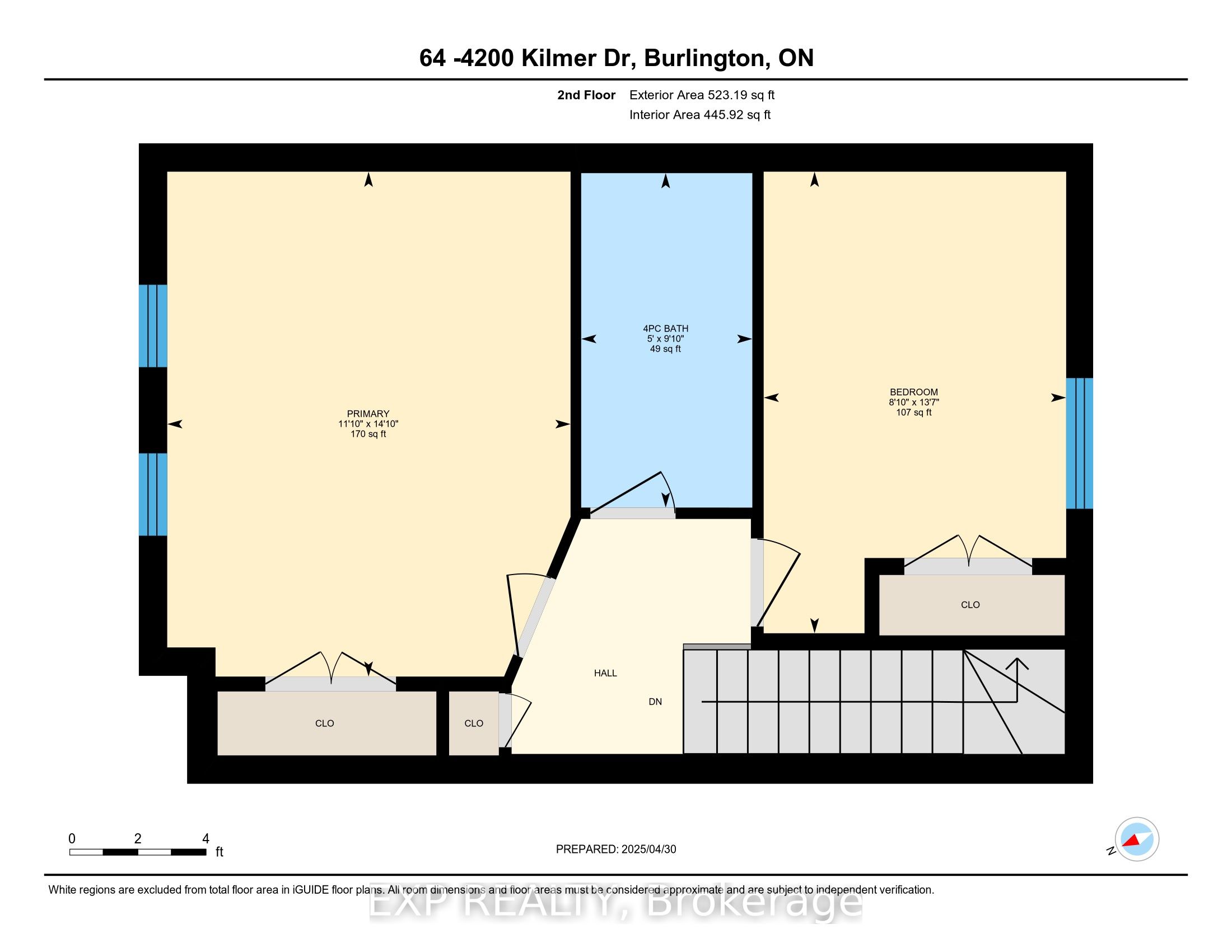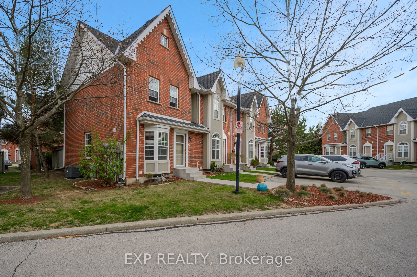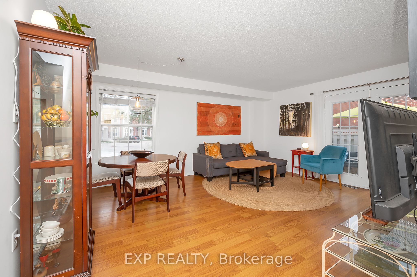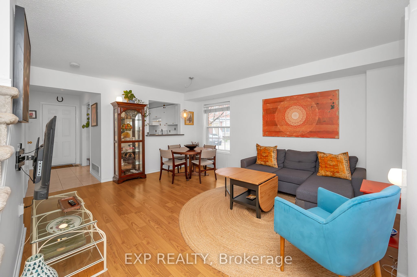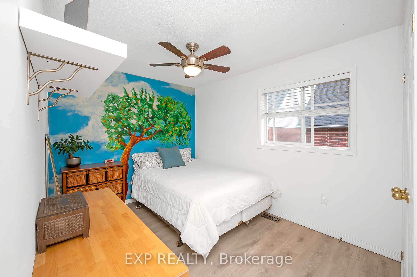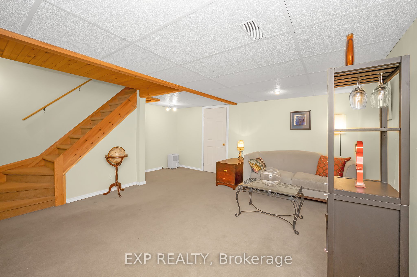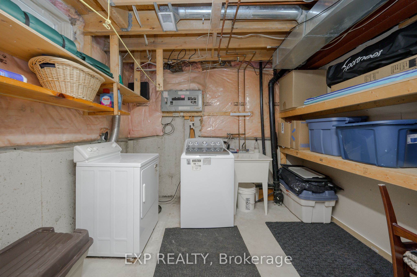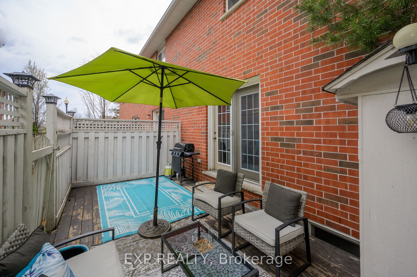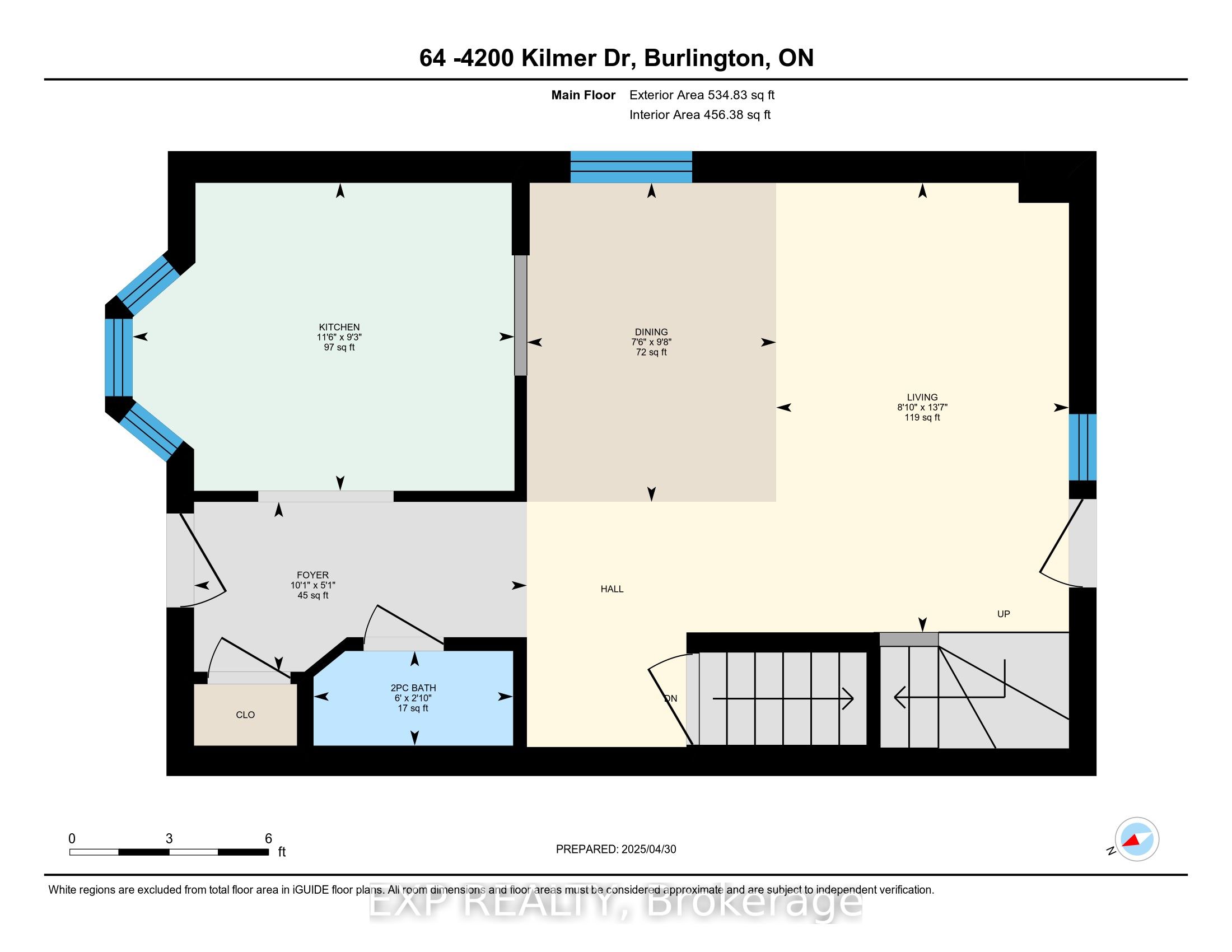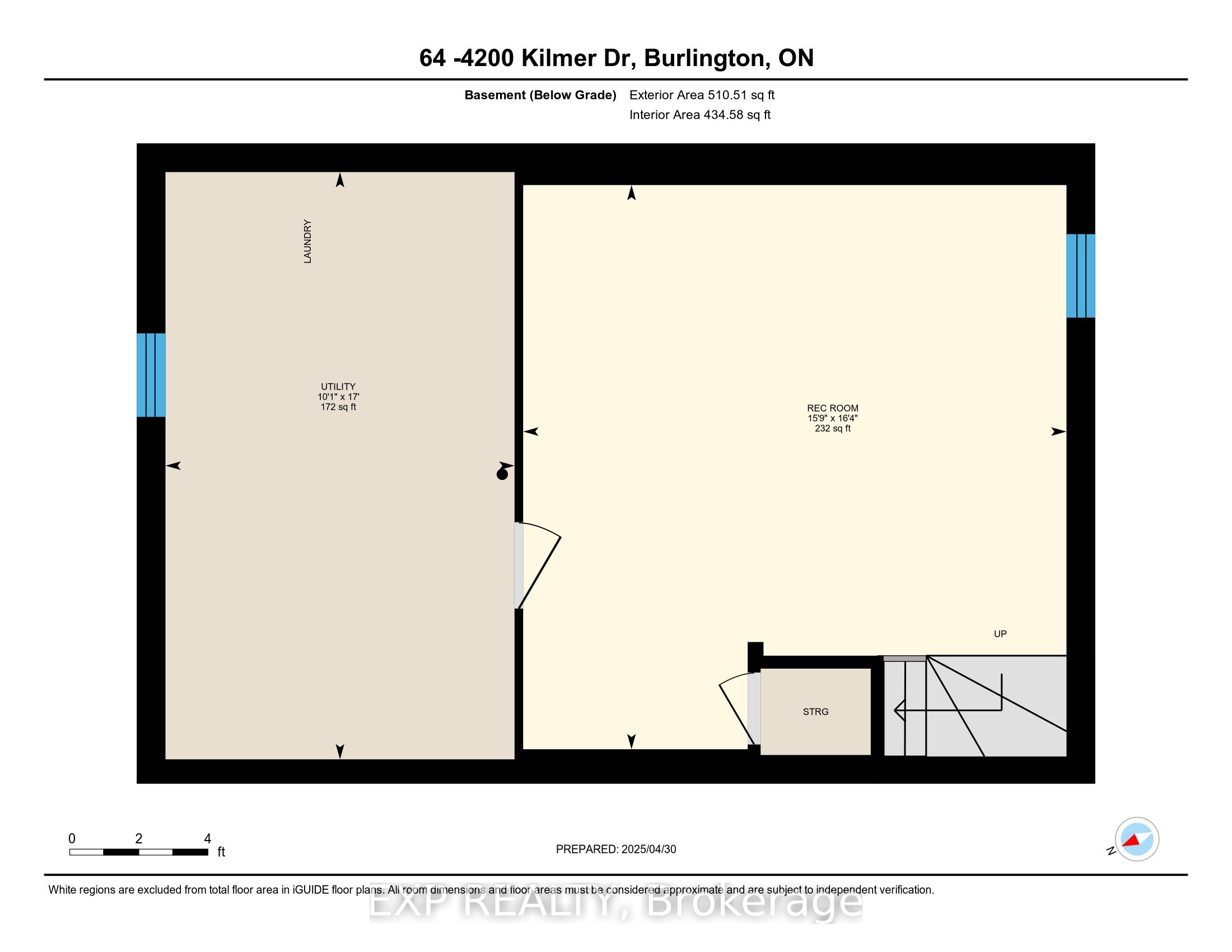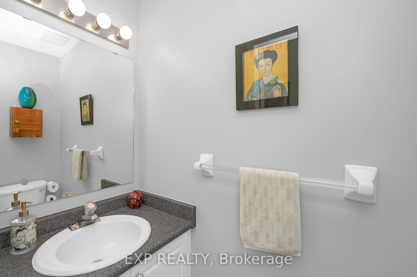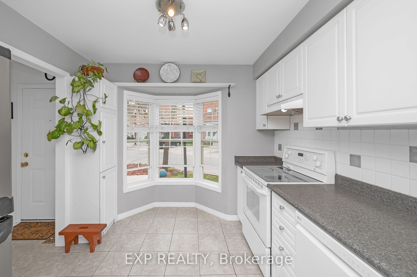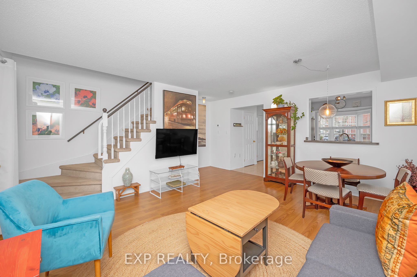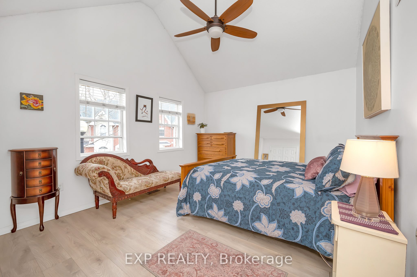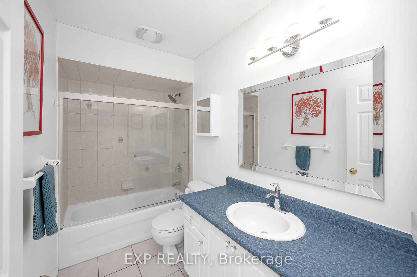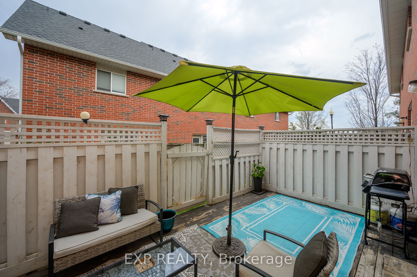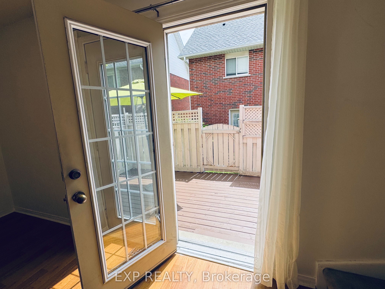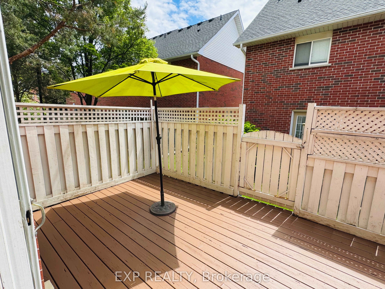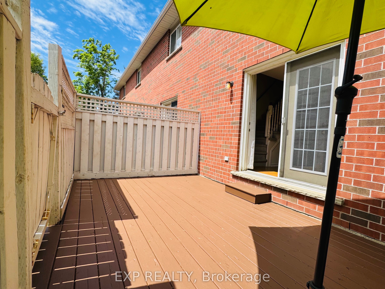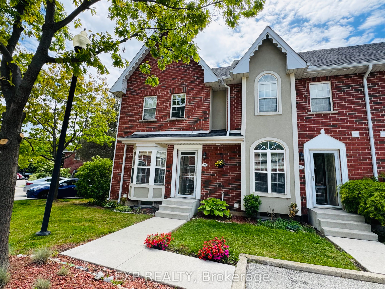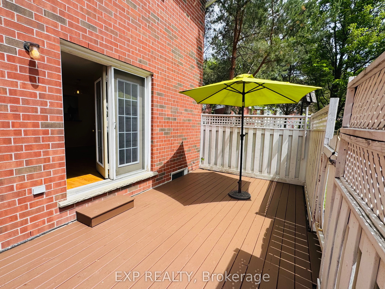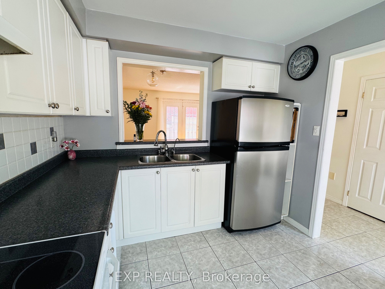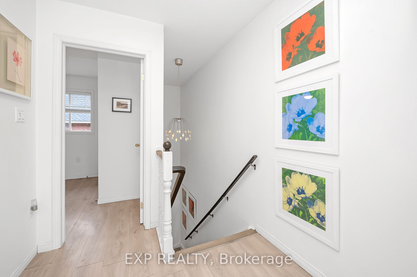
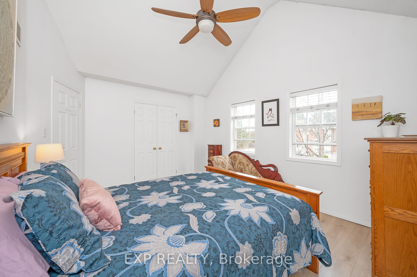
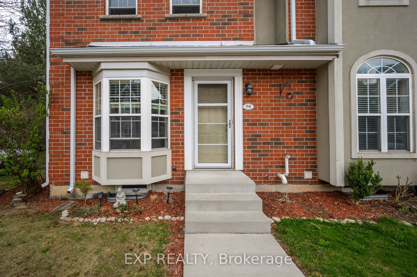

Selling
#64 - 4200 Kilmer Drive, Burlington, ON L7M 4Y3
$729,000
Description
Bright End-Unit in Tansley Woods Community Vacant & Move-In Ready! This spacious, sun-filled end unit featuring windows on three sides is now vacant and easy to show, with immediate possession available. Offering rare privacy, a fenced deck, and natural light throughout, this well-kept home is a smart choice for singles or couples planning their next chapter whether that means working from home, starting a family, or simply embracing a vibrant, connected lifestyle. Set in the heart of the highly desirable Tansley Woods community, this home is surrounded by an abundance of amenities. On one side of the complex, you'll find the Tansley Woods Community Centre, offering an indoor pool, fitness and recreational classes, basketball courts, and a public library. On the other side, enjoy an active outdoor lifestyle with pickleball courts, a baseball diamond, soccer field, an upgraded playground, and an outdoor skating rink. Peaceful forest trails and a scenic ravine are also just steps from your door, ideal for morning walks or evening unwinds. Additional features include a freshly painted (2025) walkout patio for relaxed summer evenings, a finished basement perfect for a home office, gym, or media room, and recent mechanical updates including a new furnace, A/C, and hot water tank (2023). Enjoy the feel of a close-knit neighbourhood while being just minutes from shopping, the QEW & 407, and all the amenities Burlington has to offer. Priced with room to personalize, simple cosmetic updates will make this home truly yours. Bright. Clean. Move-in Ready. Come discover the opportunity waiting at Unit 64.
Overview
MLS ID:
W12186795
Type:
Condo
Bedrooms:
2
Bathrooms:
2
Square:
1,100 m²
Price:
$729,000
PropertyType:
Residential Condo & Other
TransactionType:
For Sale
BuildingAreaUnits:
Square Feet
Cooling:
Central Air
Heating:
Forced Air
ParkingFeatures:
None
YearBuilt:
16-30
TaxAnnualAmount:
3388
PossessionDetails:
flexible
Map
-
AddressBurlington
Featured properties

