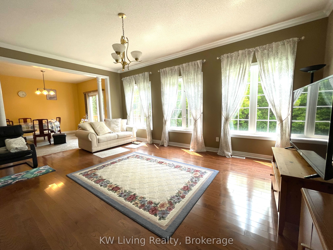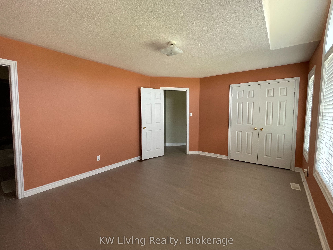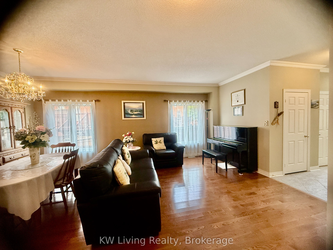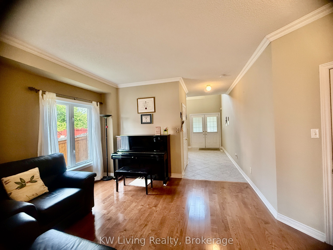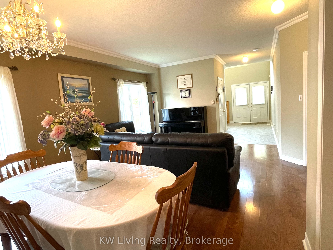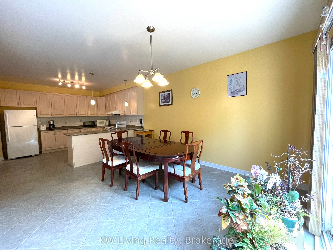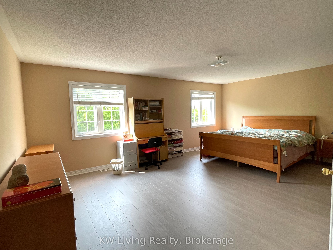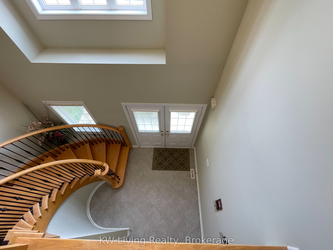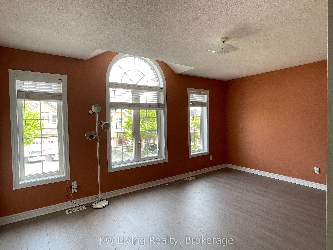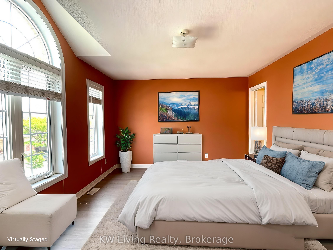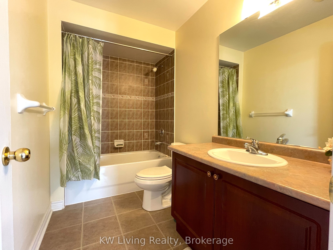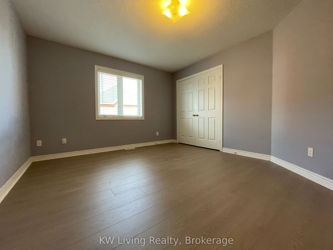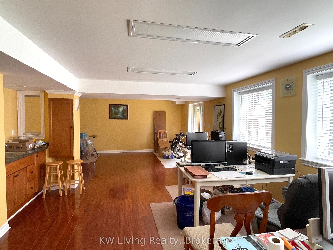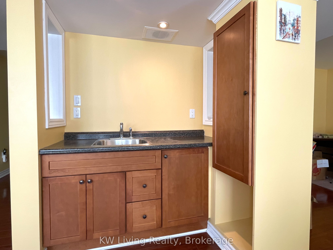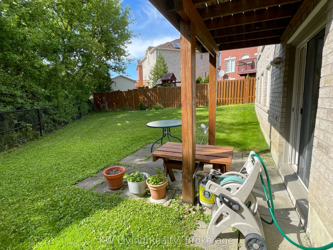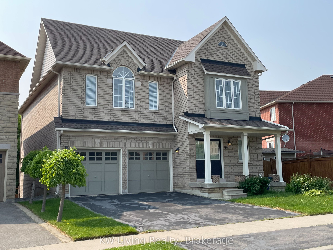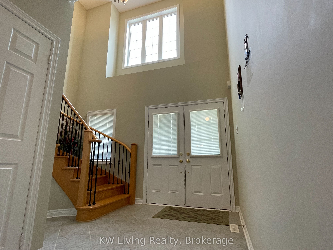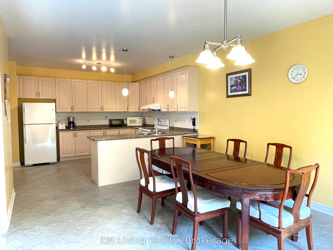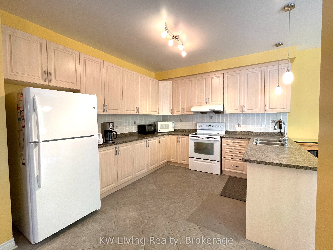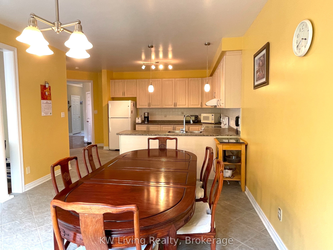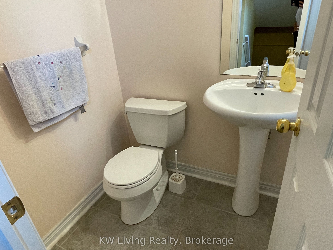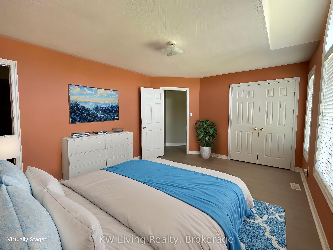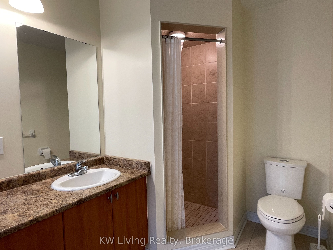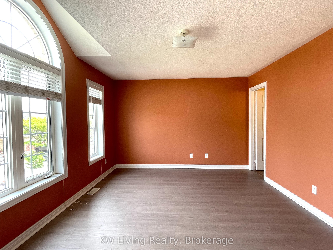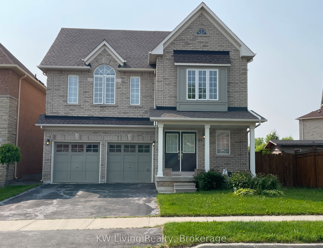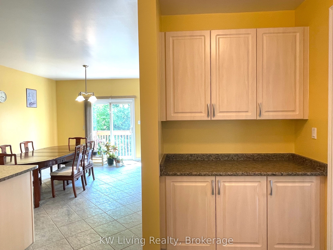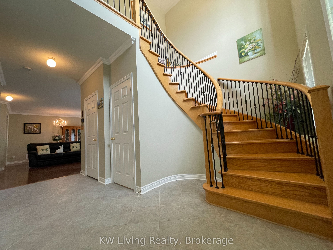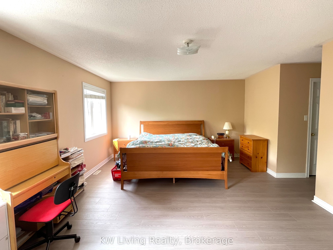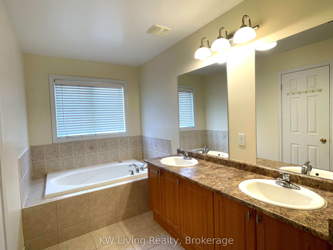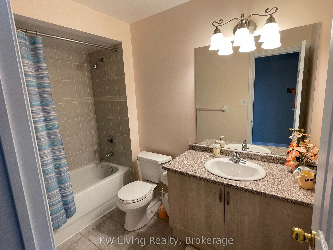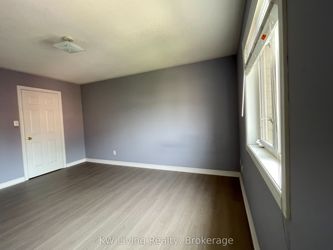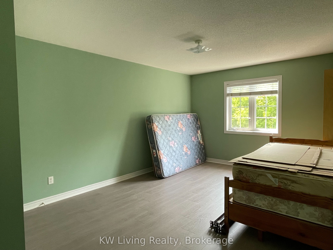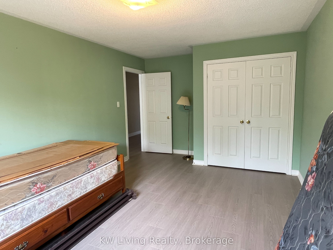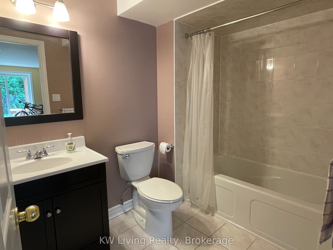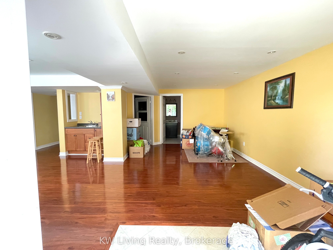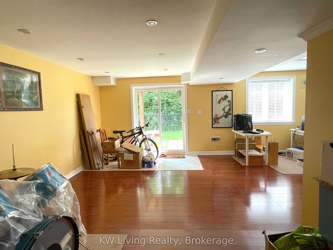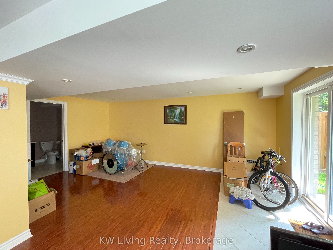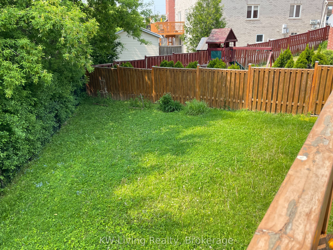
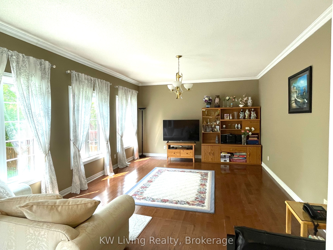
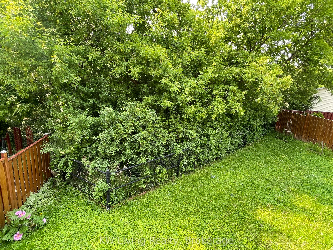
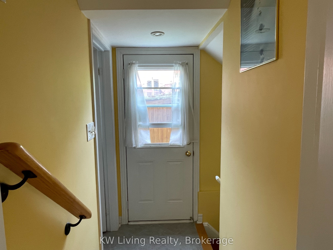
Selling
64 Oblate Crescent, Brampton, ON L6Y 0L4
$1,488,000
Description
Welcome to this beautifully maintained, carpet-free home situated north of Steeles, near Mavis. Boasting over 3,000 square feet of living space above grade and backing onto a serene ravine, this home offers a perfect blend of elegance, space, and natural beauty. Impressive 18' cathedral foyer creating a grand entrance. Open-concept living and dining rooms, ideal for entertaining. Spacious kitchen with breakfast area and walkout to balcony. Bright family room with picture windows overlooking the ravine. 2-piece powder room on the main floor. Direct access to a double-car garage. Elegant circular hardwood staircase with metal railings. 9'ceilings on main and 2nd floors. Four generously sized bedrooms. Two bedrooms feature private en-suites. Rough-in for washer/dryer available on 2nd floor. Basement professionally finished with over 1,000 sq ft of additional living space. Bright and spacious recreation room and an additional bedroom. Functional kitchen counter with sink, 4-piece bath. Walkout to a stunning ravine yard. Separate side door entrance great potential for in-law suite. Close to transit, schools, shops, and all amenities. Easy access to Hwy 401 and 407. This meticulously maintained home reflects true pride of ownership. Don't miss this rare opportunity to live in a peaceful, ravine-backed property with unmatched convenience and space!
Overview
MLS ID:
W12197874
Type:
Detached
Bedrooms:
5
Bathrooms:
5
Square:
3,250 m²
Price:
$1,488,000
PropertyType:
Residential Freehold
TransactionType:
For Sale
BuildingAreaUnits:
Square Feet
Cooling:
Central Air
Heating:
Forced Air
ParkingFeatures:
Attached
YearBuilt:
16-30
TaxAnnualAmount:
8832.67
PossessionDetails:
30-60 Days
Map
-
AddressBrampton
Featured properties

