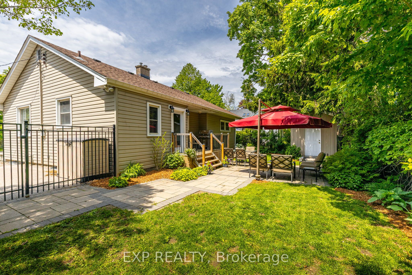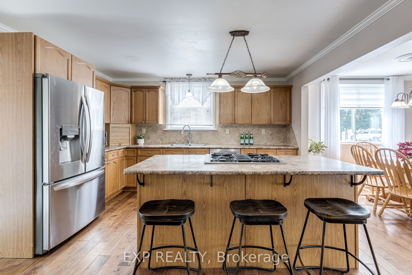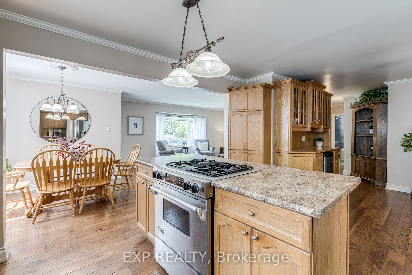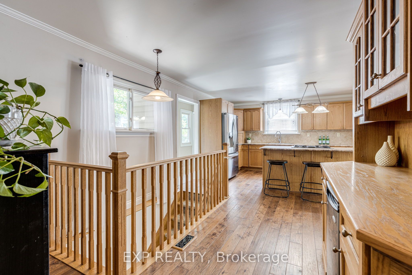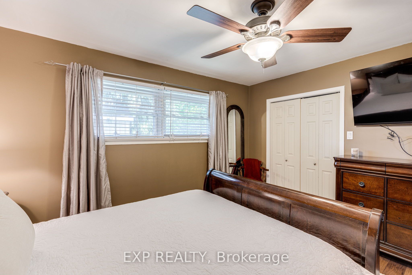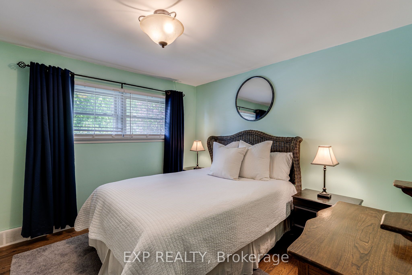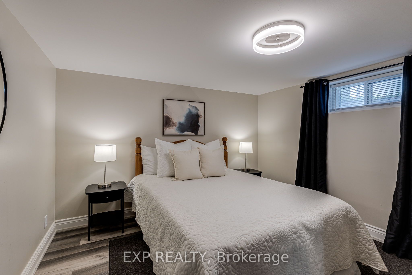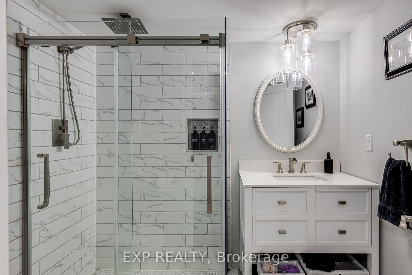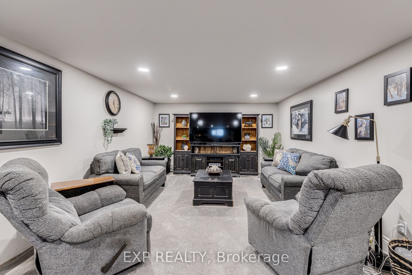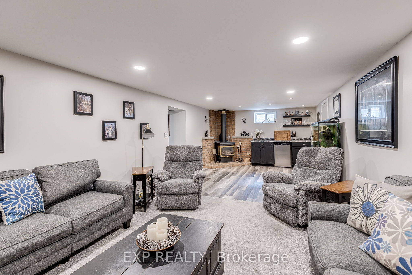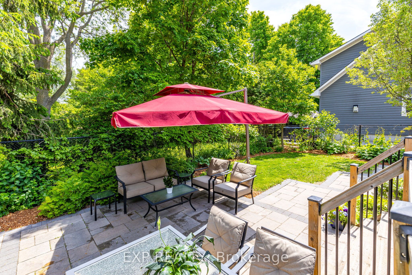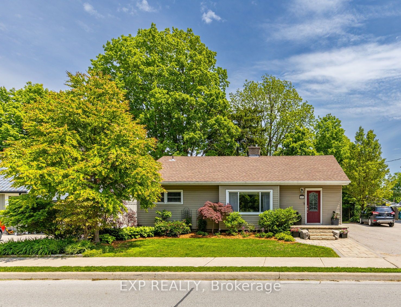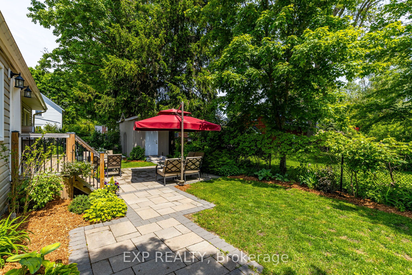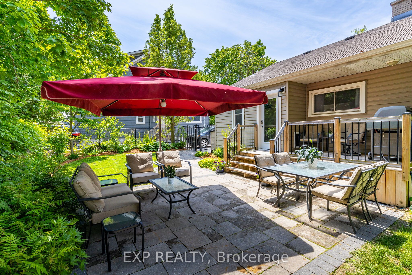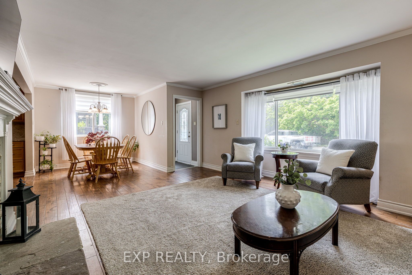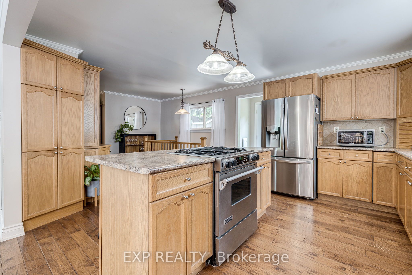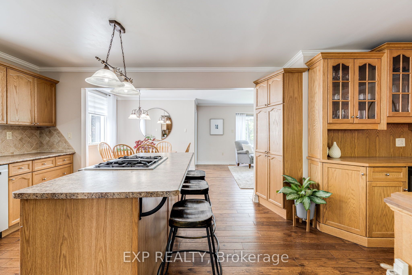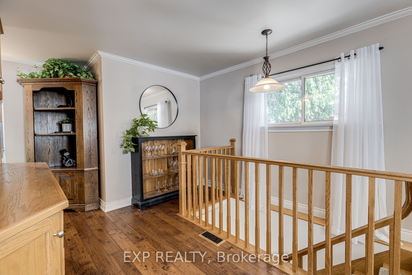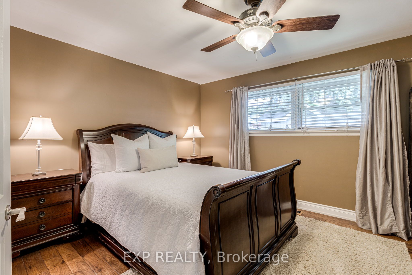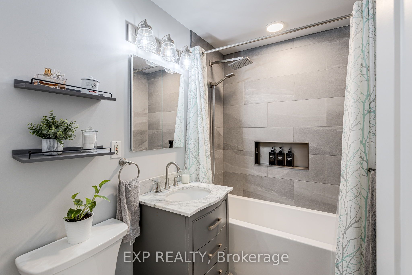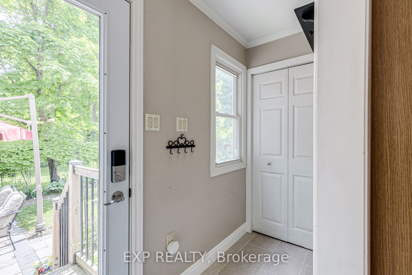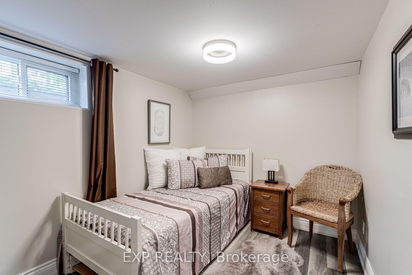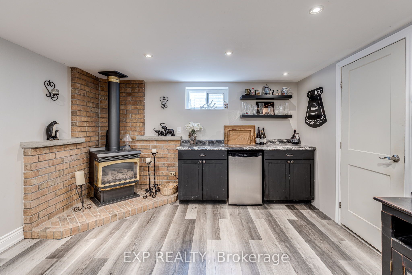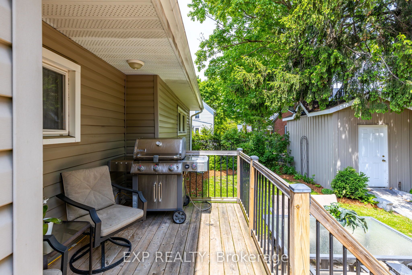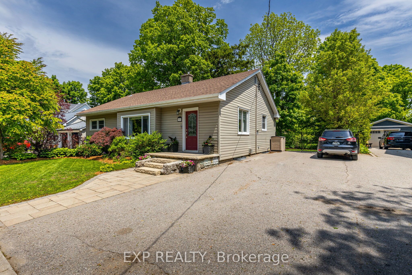
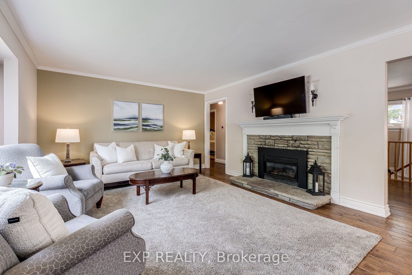
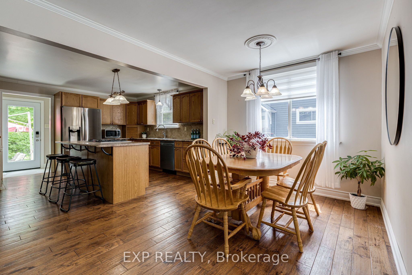
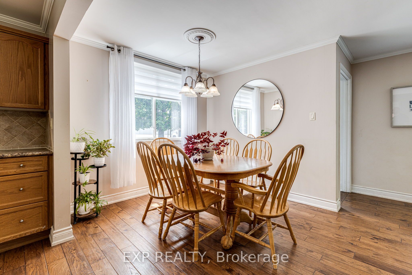
Selling
65 Franklin Street, Uxbridge, ON L9P 1J5
$849,000
Description
Lovingly maintained and move-in ready, this home showcases true pride of ownership.With over 2,000 sq ft of finished space, the main floor features hardwood floors, abundant natural light, and a functional kitchen with custom cabinetry, stainless steel appliances, and a spacious central island with seating for four, ideal for busy family mornings or casual meals together.Two bedrooms up and two down offer flexibility for guests, home offices, or growing families. Both bathrooms have been stylishly updated (2022 & 2024).The mud room off the back entrance keeps coats, boots, and seasonal gear neatly tucked away. Outdoors, enjoy a private, fenced yard and patio, perfect for relaxing or entertaining, with a built-in sprinkler system to keep the front lawn healthy and green with minimal effort.Located just a block from both the public and secondary schools, a short stroll to Uxpool community centre, and minutes from Uxbridges renowned trails and vibrant downtown core, 65 Franklin is the perfect blend of timeless warmth and modern updates. Just unpack and enjoy!
Overview
MLS ID:
N12195329
Type:
Detached
Bedrooms:
4
Bathrooms:
2
Square:
1,300 m²
Price:
$849,000
PropertyType:
Residential Freehold
TransactionType:
For Sale
BuildingAreaUnits:
Square Feet
Cooling:
Central Air
Heating:
Forced Air
ParkingFeatures:
None
YearBuilt:
Unknown
TaxAnnualAmount:
4857.44
PossessionDetails:
Flexible
🏠 Room Details
| # | Room Type | Level | Length (m) | Width (m) | Feature 1 | Feature 2 | Feature 3 |
|---|---|---|---|---|---|---|---|
| 1 | Living Room | Main | 5.52 | 4.43 | Fireplace | Hardwood Floor | Large Window |
| 2 | Kitchen | Main | 6.63 | 4.01 | Stainless Steel Appl | Breakfast Bar | Window |
| 3 | Dining Room | Main | 2.37 | 2.75 | Combined w/Kitchen | Window | Hardwood Floor |
| 4 | Primary Bedroom | Main | 4.16 | 3.25 | Closet | Window | Hardwood Floor |
| 5 | Bedroom 2 | Main | 3.18 | 3.84 | Closet | Window | Hardwood Floor |
| 6 | Bedroom 3 | Basement | 3.35 | 3.89 | Closet | — | — |
| 7 | Bedroom 4 | Basement | 2.37 | 3.13 | Closet | — | — |
| 8 | Family Room | Basement | 8.52 | 3.99 | Fireplace | Window | — |
| 9 | Laundry | Basement | 2.6 | 3.96 | Laundry Sink | — | — |
Map
-
AddressUxbridge
Featured properties

