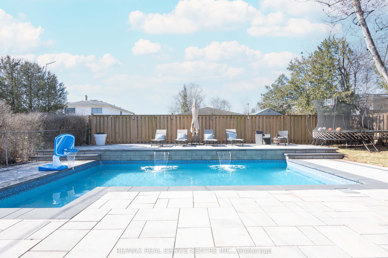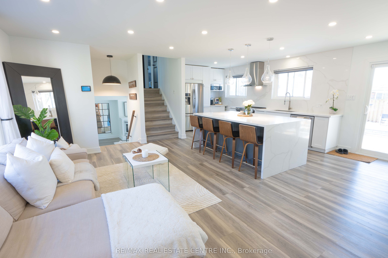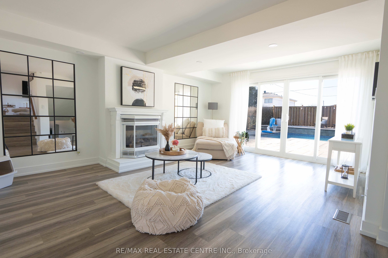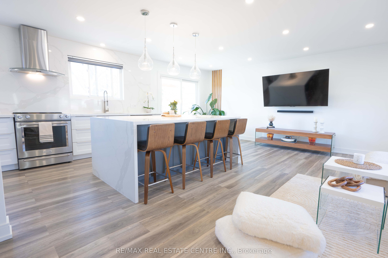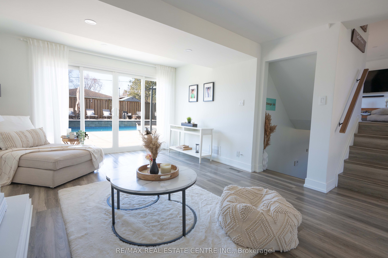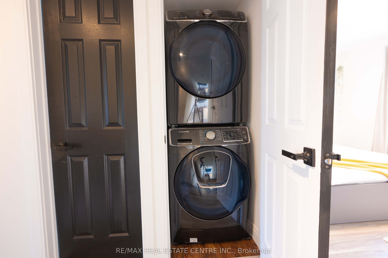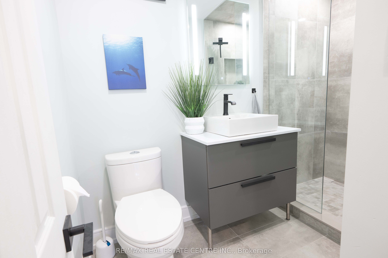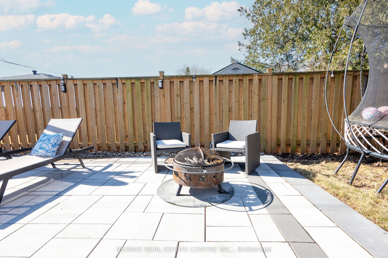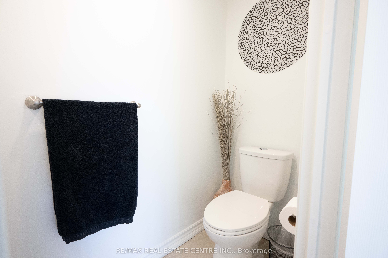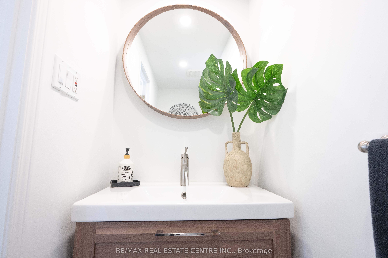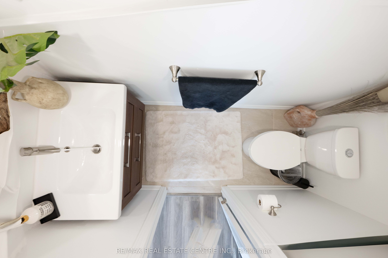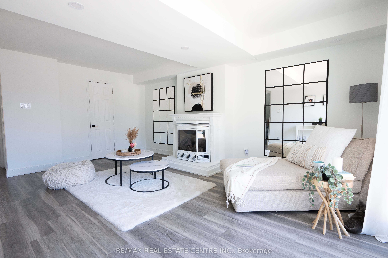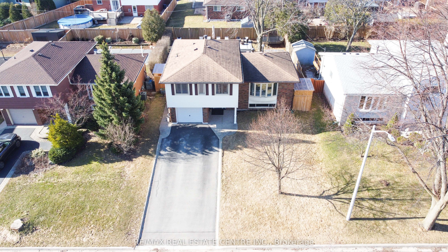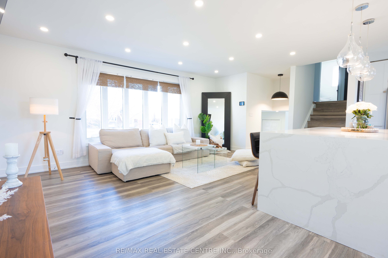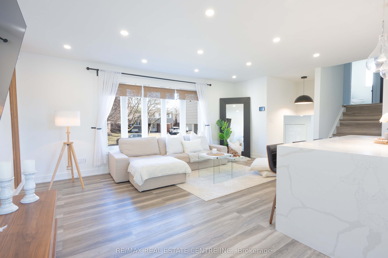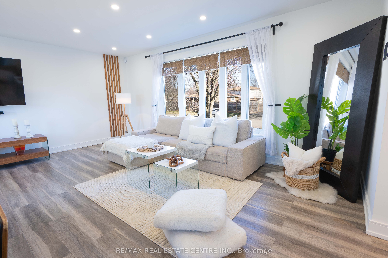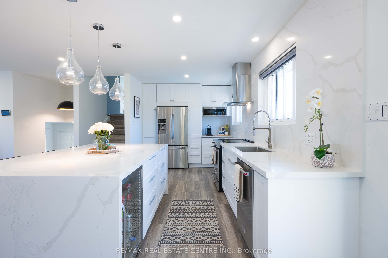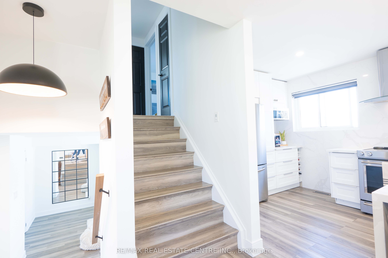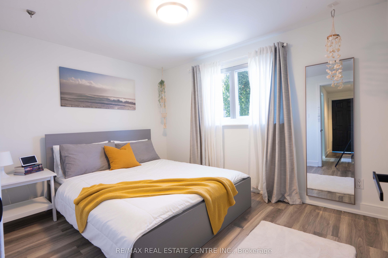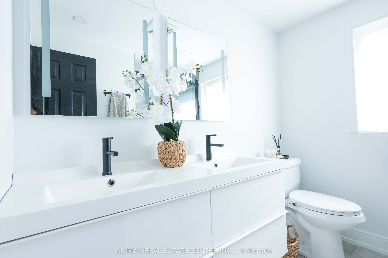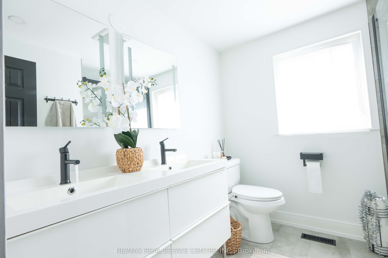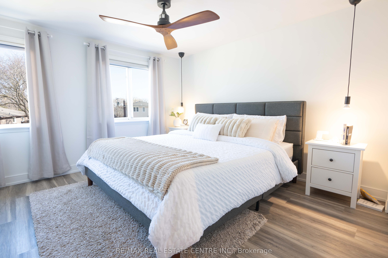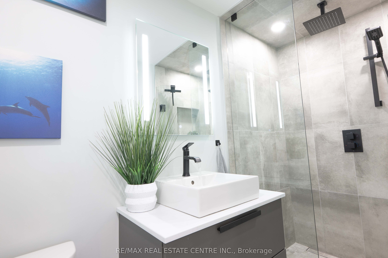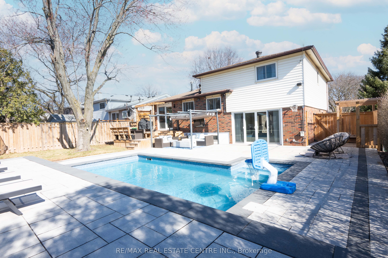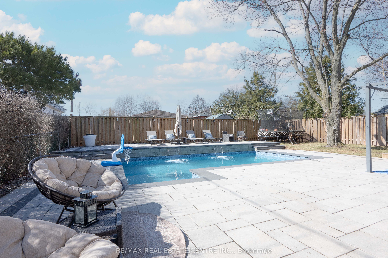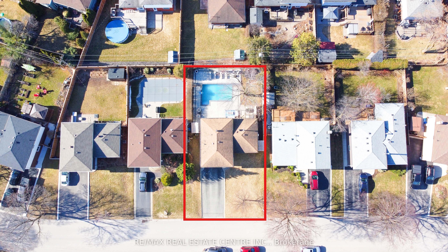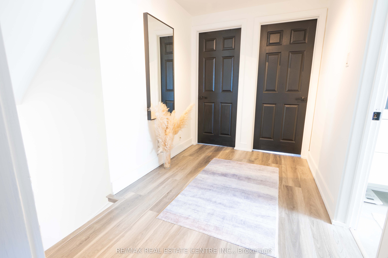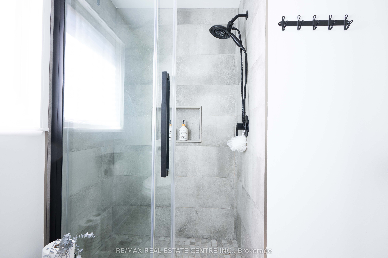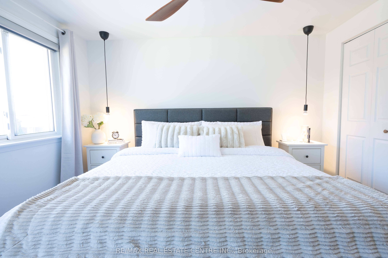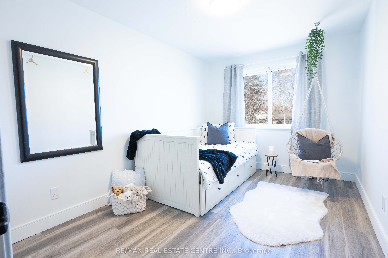
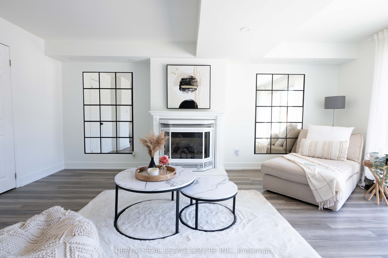
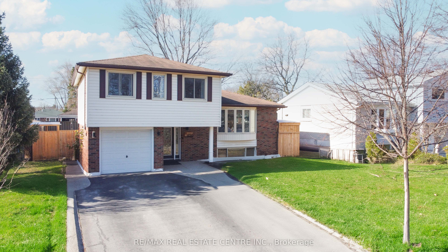
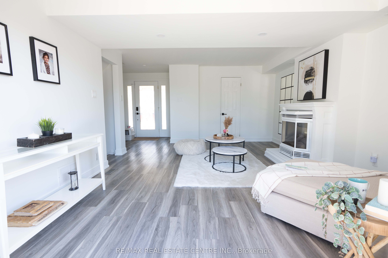
Selling
656 Meadow Lane, Burlington, ON L7L 4R8
$1,299,000
Description
Beautifully renovated detached home located on a quiet, tree-lined crescent in one of Burlingtons most desirable neighborhoods. Surrounded by oversized lots and manicured lawns, this home features a stunning new kitchen with quartz waterfall countertops, full backsplash, pot lights throughout, and modern appliances including a 2019 dishwasher and 2020 furnace. The third level offers a convenient front-load washer and dryer, while the finished basement includes a cozy gas fireplace, heated bathroom floors, surround sound (app-controlled), and projector wiring. Enjoy your private backyard oasis with a heated saltwater pool and premium Hayward app-controlled equipment (2020). Additional features include Ring camera security and ideal proximity to schools, shopping, GO, transit, and highway access. A perfect blend of luxury, comfort, and locationtruly a must-see!
Overview
MLS ID:
W12142609
Type:
Detached
Bedrooms:
4
Bathrooms:
3
Square:
1,300 m²
Price:
$1,299,000
PropertyType:
Residential Freehold
TransactionType:
For Sale
BuildingAreaUnits:
Square Feet
Cooling:
Central Air
Heating:
Forced Air
ParkingFeatures:
Built-In
YearBuilt:
Unknown
TaxAnnualAmount:
4859.85
PossessionDetails:
Immediate
Map
-
AddressBurlington
Featured properties

