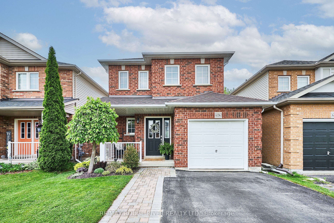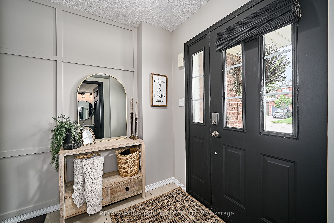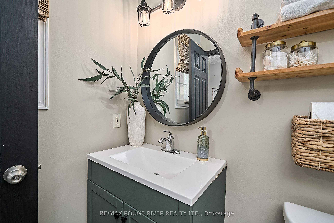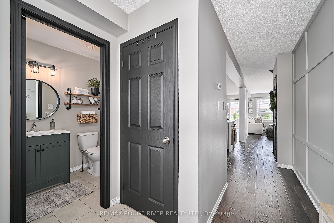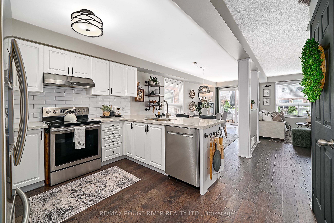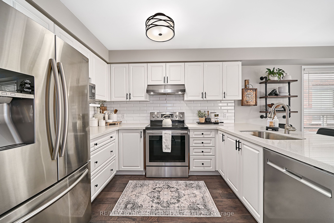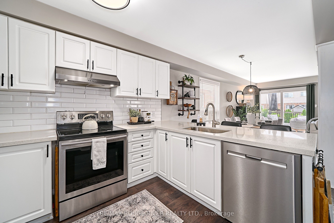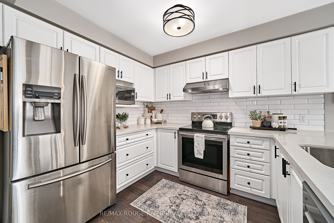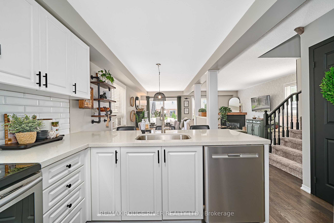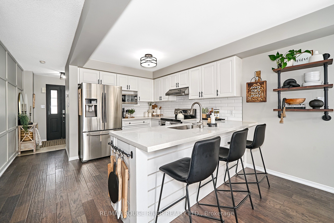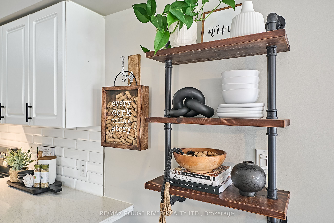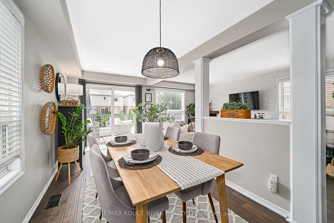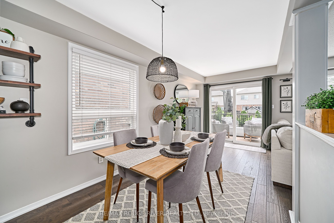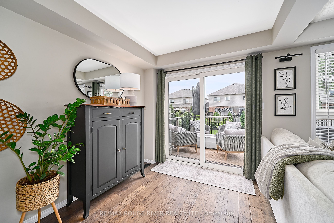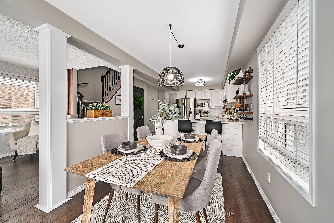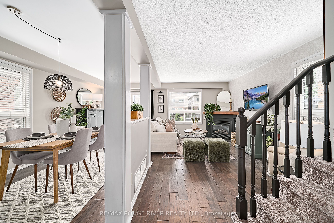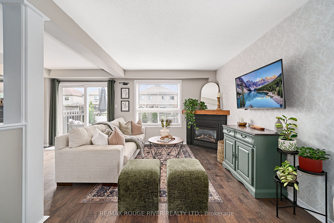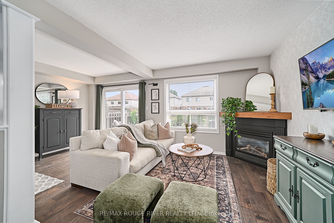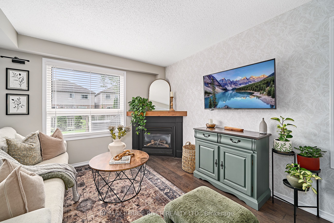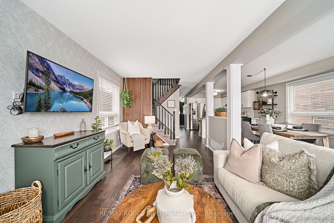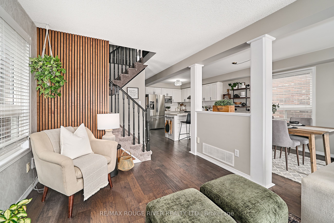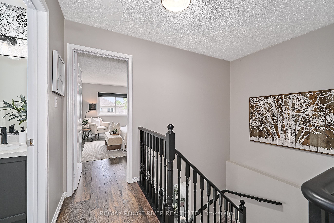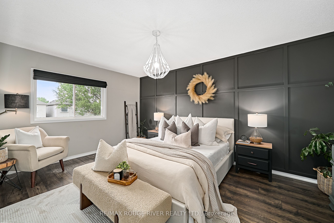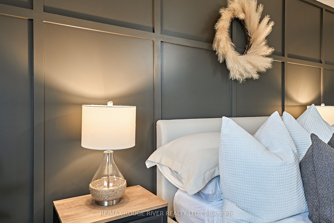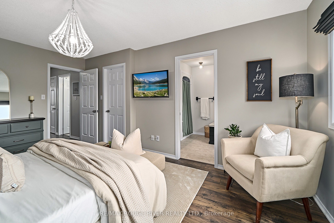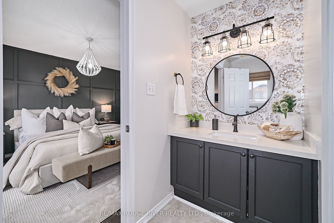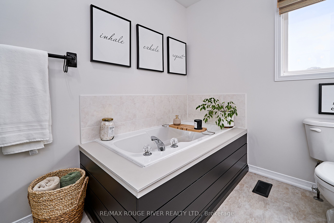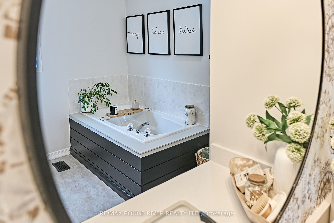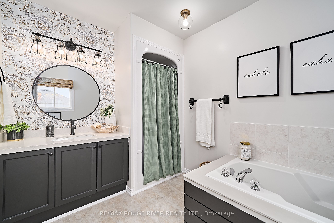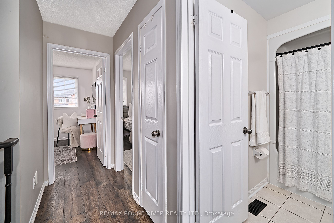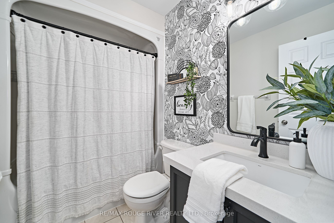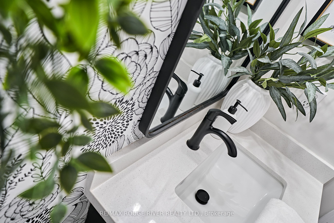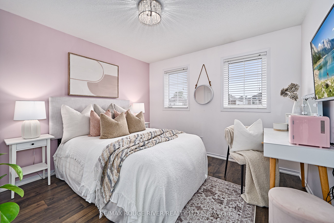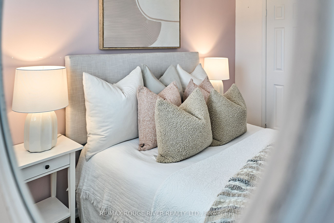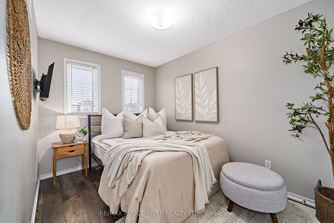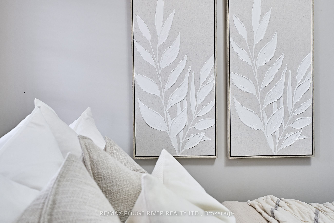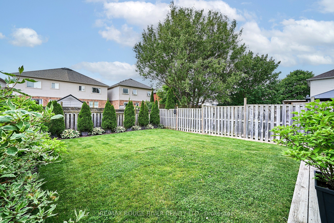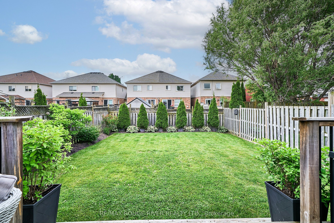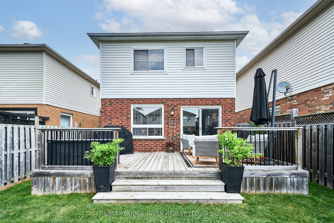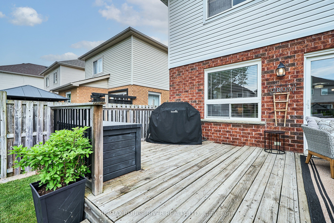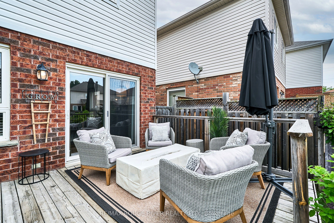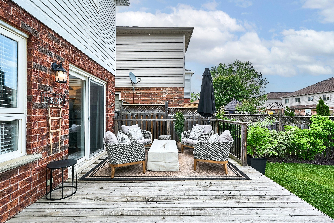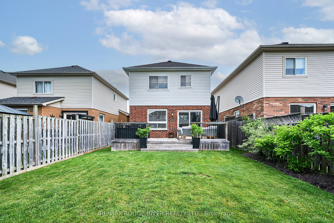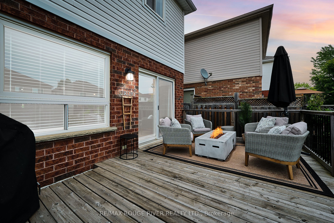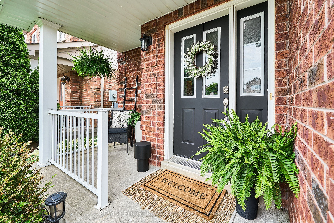
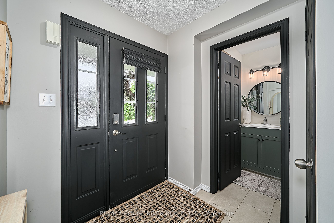
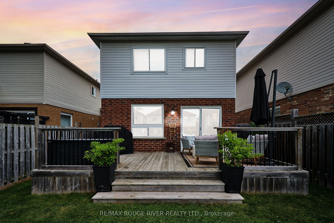
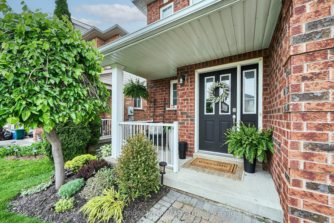
Selling
656 Woodmount Crescent, Oshawa, ON L1K 2T5
$799,900
Description
Stop the Car! Single & Attractive Turn Key Home In Popular North Oshawa. This Fully Detached 2-Storey with Convenient Side by Side Parking in the Driveway Offers 3 Bedrooms, 3 Bathrooms (Stylish 2pc Powder on Main), and is The One You've Been Searching for! From the Open Concept Floor Plan with Large Sun-Filled Rooms & Fashion Forward Decor this Home is Sure to Please. Featuring Luxury Hardwood Flooring throughout the Main Level, Sleek White Kitchen with Suite of Stainless Steel Appliances, Complimented by Quartz Counters and Undermount Sink, Including Bonus Breakfast Bar that just adds to its Appeal and Functionality. The Large Dining Room Area will Easily Host Eight for a Sit Down Dinner while the Sliding Glass Doors Walkout to a Spacious Deck & BBQ (Gas Line) which makes for Easy Summer Entertaining. Sunny Southern Exposure & Fully Fenced Yard for Children or Pets. Primary has 4PC Ensuite (Separate Shower) & Walk-In Closet. Two Additional Bedrooms Both with Double Closets & a 4pc Bath Complete the Upper Level. Carpet Free. Unspoiled Full Basement Awaits Your Creativity to Make it Your Own. 2023 Notables: A/C, Clothes Washer & Clothes Dryer
Overview
MLS ID:
E12214983
Type:
Detached
Bedrooms:
3
Bathrooms:
3
Square:
1,300 m²
Price:
$799,900
PropertyType:
Residential Freehold
TransactionType:
For Sale
BuildingAreaUnits:
Square Feet
Cooling:
Central Air
Heating:
Forced Air
ParkingFeatures:
Attached
YearBuilt:
Unknown
TaxAnnualAmount:
5269
PossessionDetails:
TBD
Map
-
AddressOshawa
Featured properties

