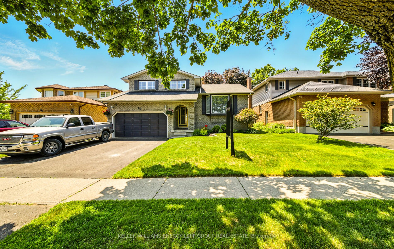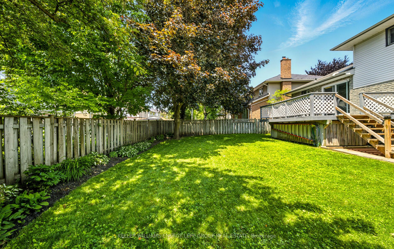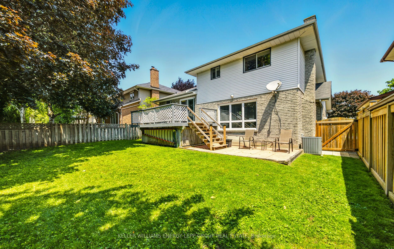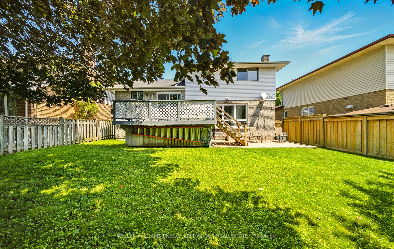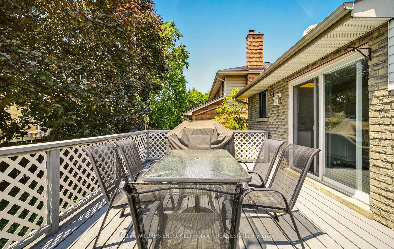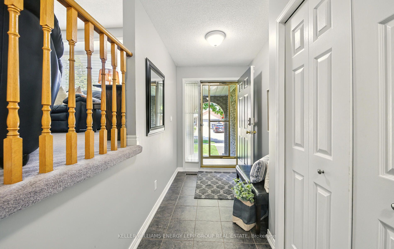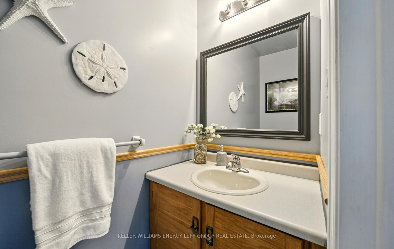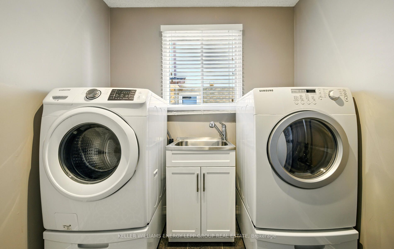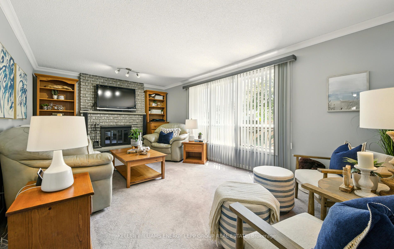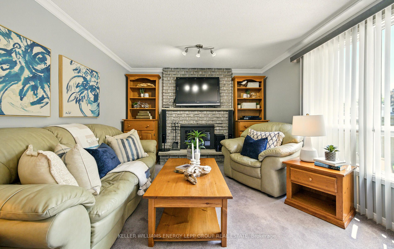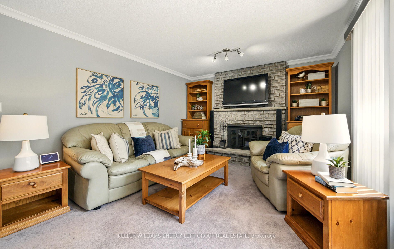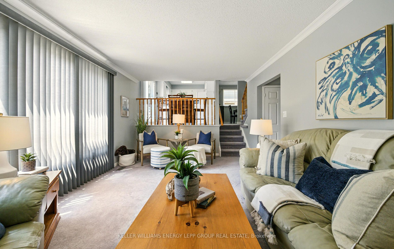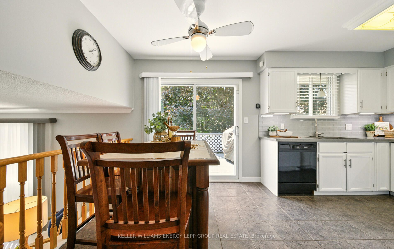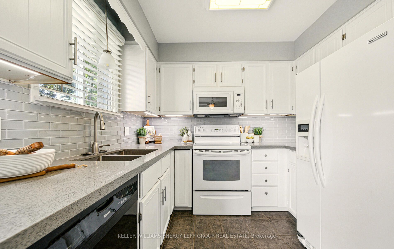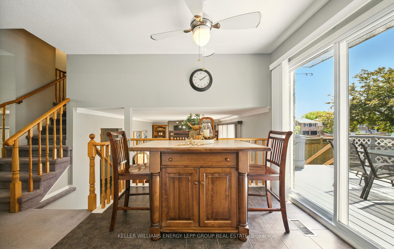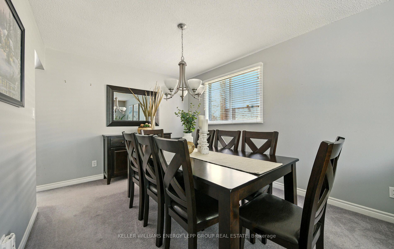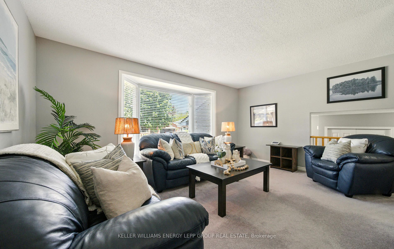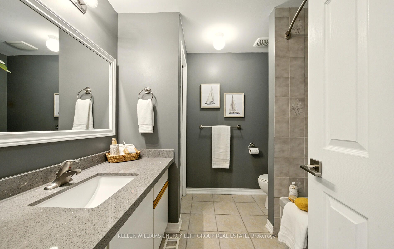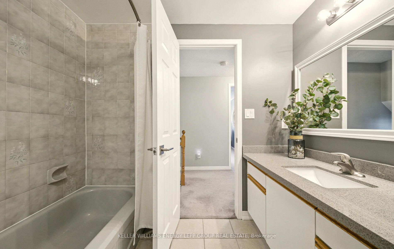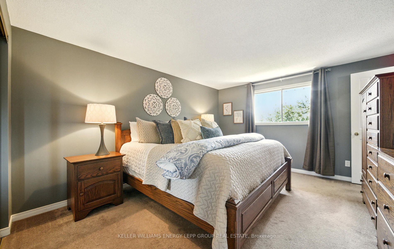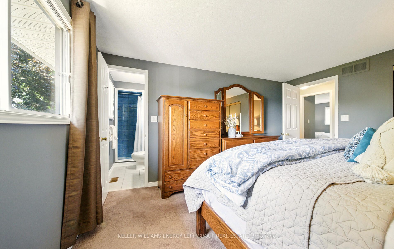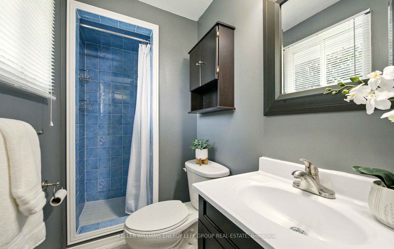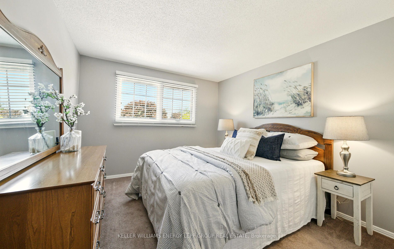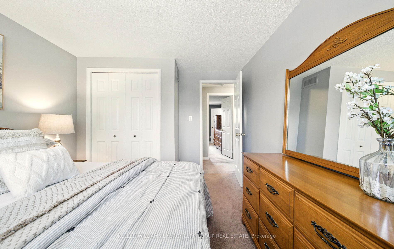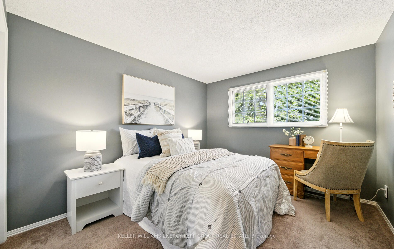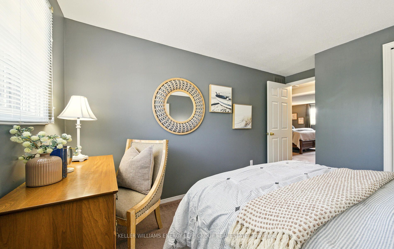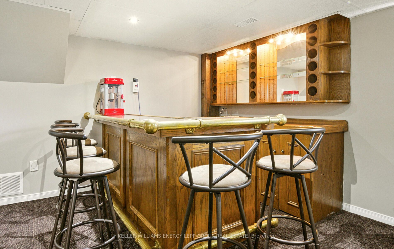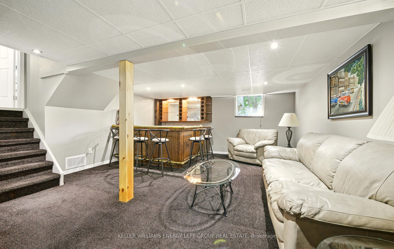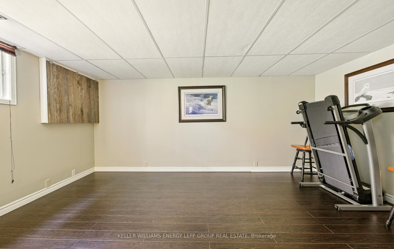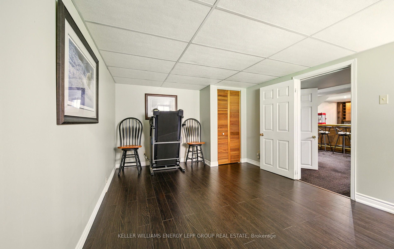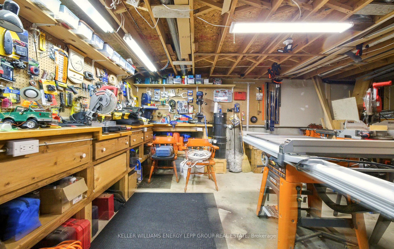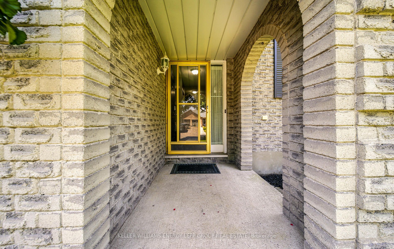
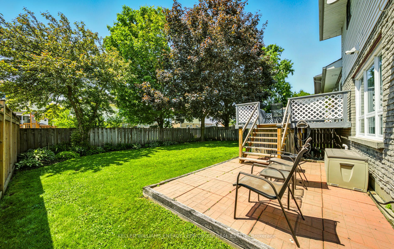
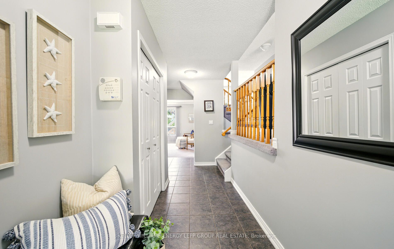
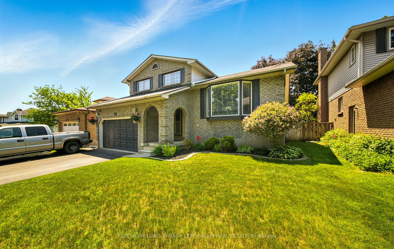
Selling
67 Foxhunt Trail, Clarington, ON L1E 1E4
$879,900
Description
Welcome to this charming 3-bedroom, 3-bathroom, 5-level side split detached brick home, located in the highly sought-after community of Courtice. This well-maintained property features an attached garage and ample parking. Inside, large windows throughout the home fill the family room, complete with a cozy wood-burning fireplace and crown moulding. The open-concept living room boasts bay windows and seamless access to the dining area, all set on broadloom flooring that creates a warm and inviting atmosphere. The updated kitchen features quartz countertops, a stylish backsplash, a breakfast area, and a walkout to the deck, perfect for morning coffee or outdoor dining. The primary bedroom offers broadloom flooring, a walk-in closet, and a private 3-piece ensuite. The basement includes a spacious recreation room with a home bar and pot lights, an exercise room, and a workshop, providing plenty of space for hobbies and entertaining. Step outside to the fully fenced private yard, complete with a deck and railing, ideal for barbecues and outdoor gatherings. Perfectly situated just minutes from Highway 401, shopping, schools, parks, and public transit, this home offers both comfort and convenience in a family-friendly neighborhood. Visit the Realtor link for floor plans, a virtual tour, and the feature sheet.
Overview
MLS ID:
E12219264
Type:
Detached
Bedrooms:
3
Bathrooms:
3
Square:
1,750 m²
Price:
$879,900
PropertyType:
Residential Freehold
TransactionType:
For Sale
BuildingAreaUnits:
Square Feet
Cooling:
Central Air
Heating:
Forced Air
ParkingFeatures:
Attached
YearBuilt:
Unknown
TaxAnnualAmount:
5074
PossessionDetails:
TBA
Map
-
AddressClarington
Featured properties

