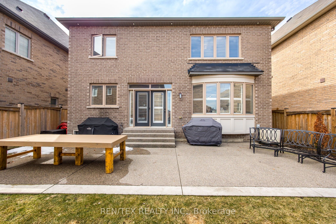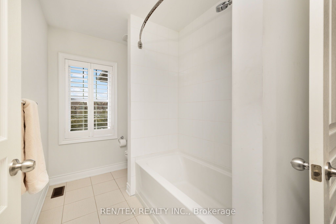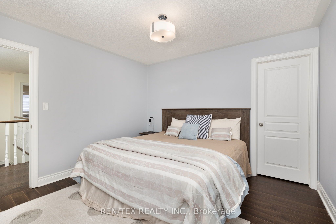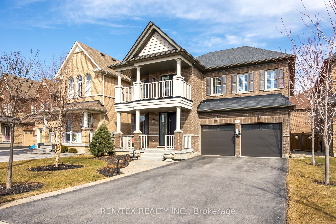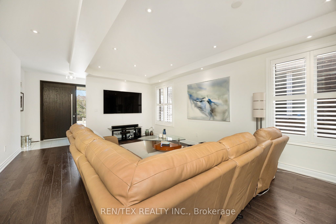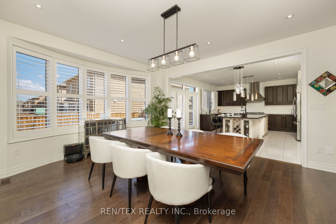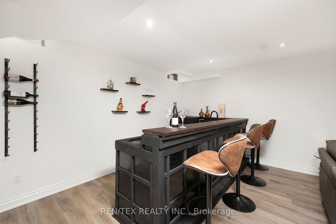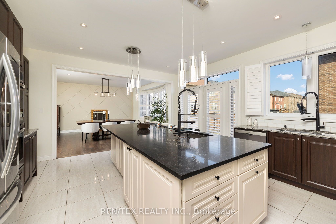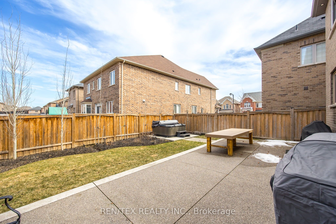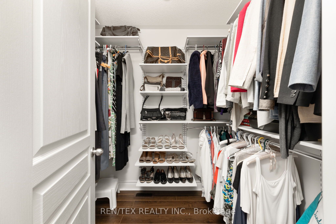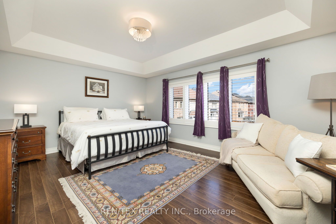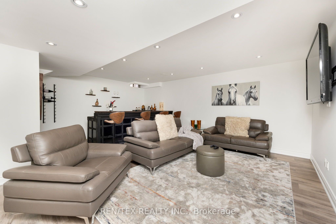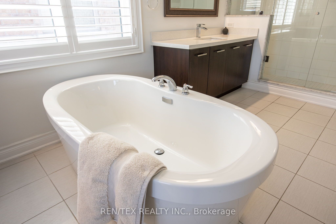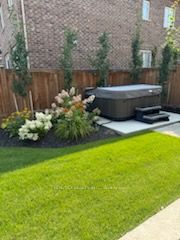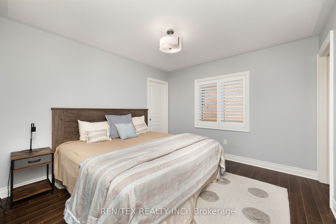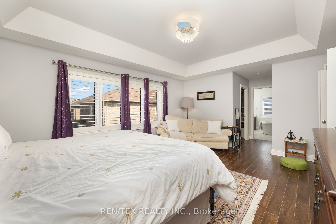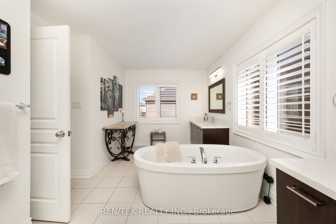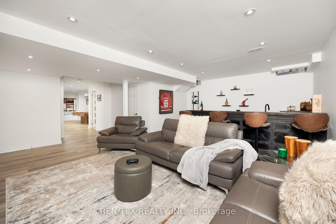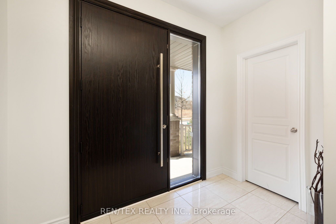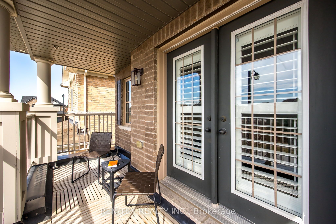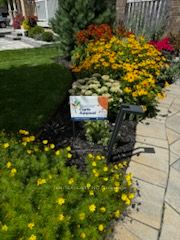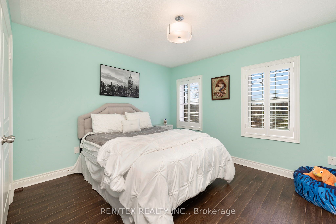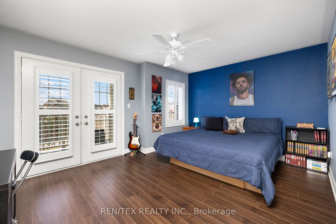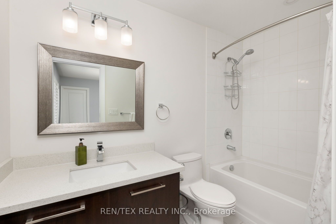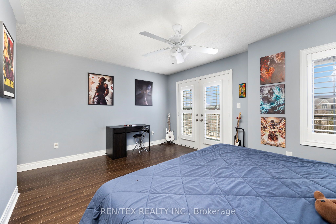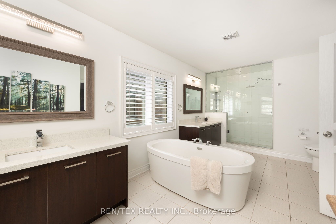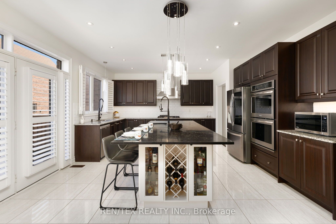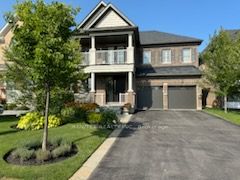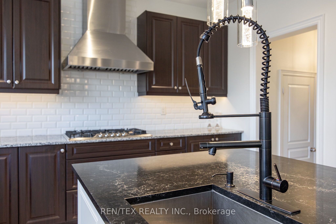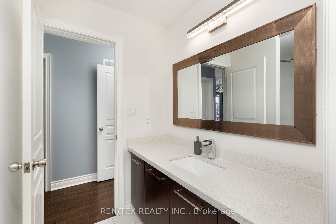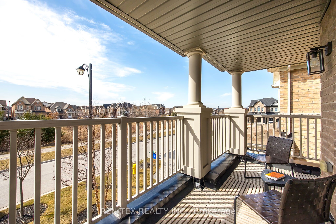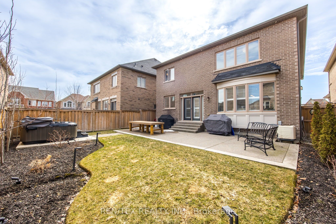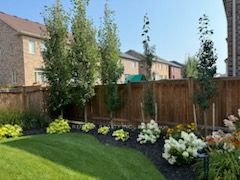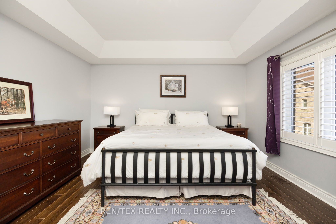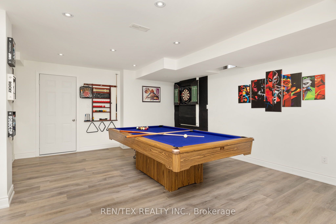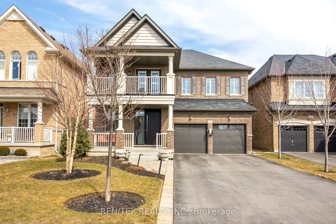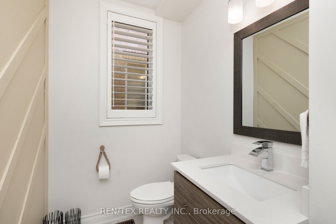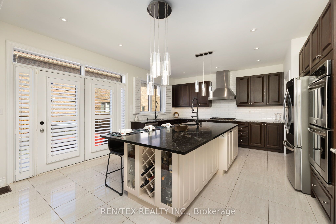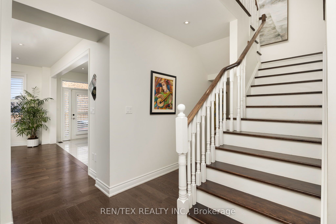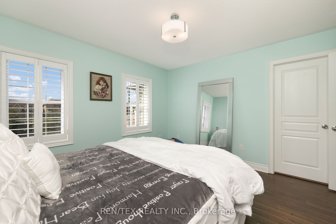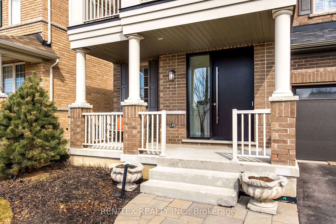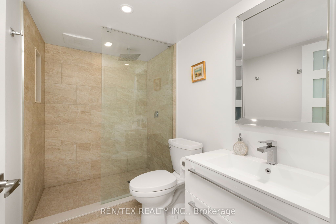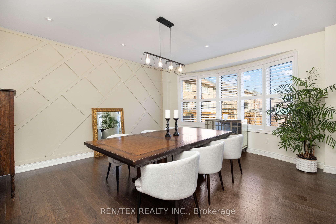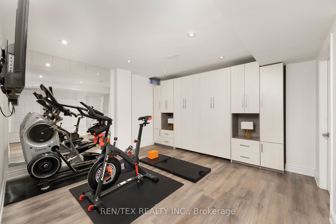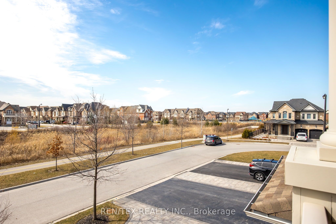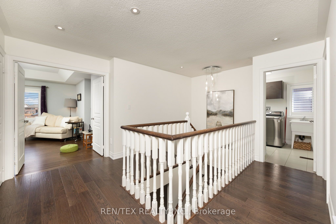
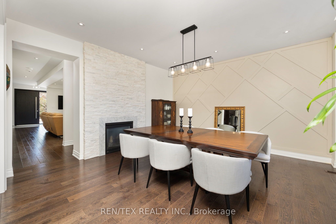
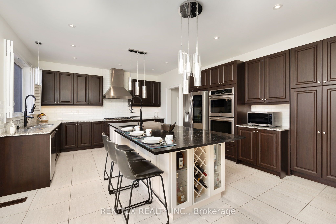
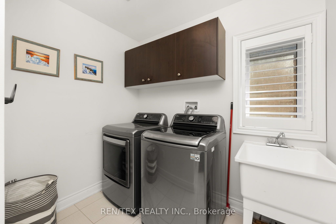
Selling
68 Beaconsfield Drive, Vaughan, ON L4H 4L6
$1,988,000
Description
Beautiful 4 Bedroom, 4 +1 Bathroom Home in Prestigious Kleinburg. This beautiful residence offers luxurious living space, plus a beautifully finished basement featuring a games room, gym with Murphy bed, and a fully customized bar complete with a bar fridge and dishwasher. The chefs kitchen is designed for both function and elegance, boasting a gas stove, double ovens, and a 10-ft island with a large sink, plus an additional double sink for convenience. The dining area features a cozy gas fireplace, while hardwood flooring, pot lights, and shutters enhance the homes sophisticated charm. The primary bedroom suite with his-and-hers closets, a soaker tub, and a glass-enclosed shower. One of the upper bedrooms enjoys a private balcony with scenic west and northwest-facing views. The fully fenced backyard is perfect for entertaining, featuring a stamped concrete patio with a gas BBQ hookup and an optional hot tub. The front of the home offers views of the creek. Additional highlights include new front and garage doors, and app-controlled exterior pot lights. Inground sprinkler system. Conveniently located just steps from scenic trails, schools, soon to be open Longos plaza, and Highway 427.A two-time Curb Appeal Winner!
Overview
MLS ID:
N12050525
Type:
Detached
Bedrooms:
4
Bathrooms:
5
Square:
2,750 m²
Price:
$1,988,000
PropertyType:
Residential Freehold
TransactionType:
For Sale
BuildingAreaUnits:
Square Feet
Cooling:
Central Air
Heating:
Forced Air
ParkingFeatures:
Attached
YearBuilt:
Unknown
TaxAnnualAmount:
6825
PossessionDetails:
Unknown
Map
-
AddressVaughan
Featured properties

