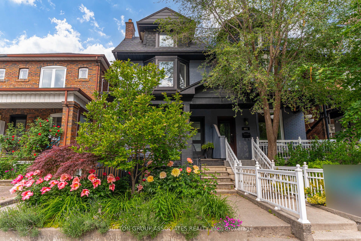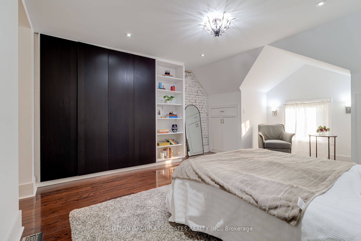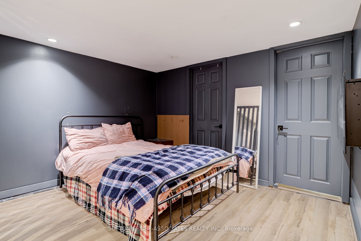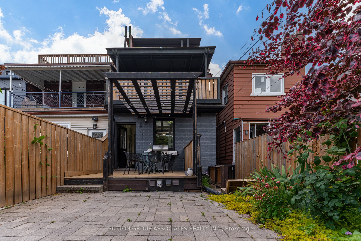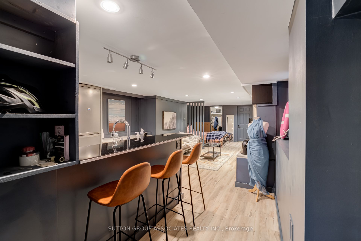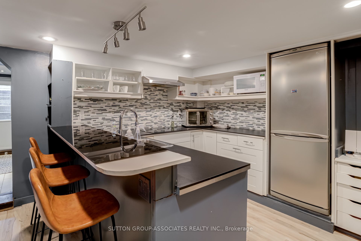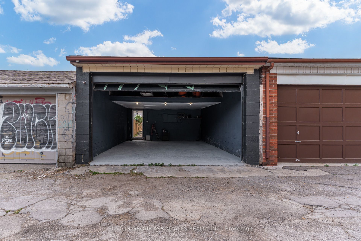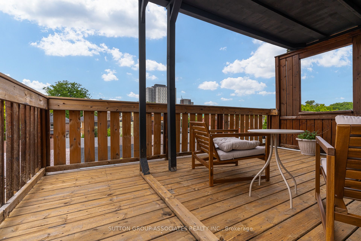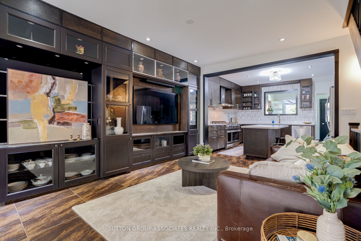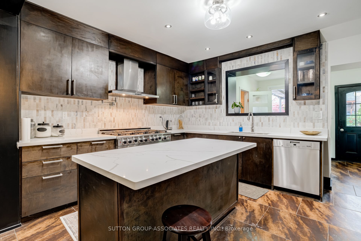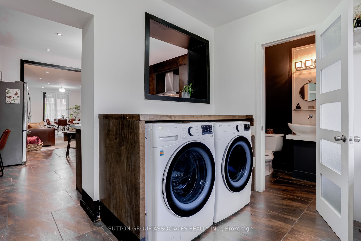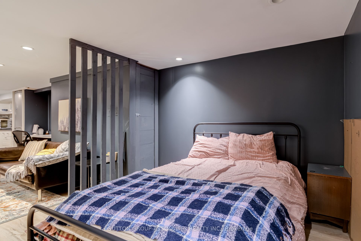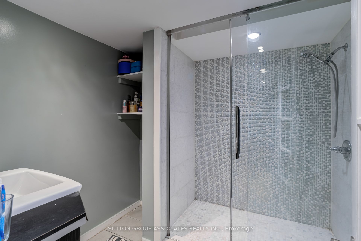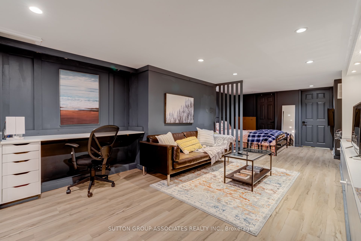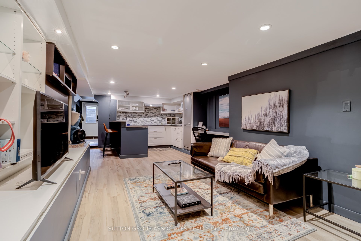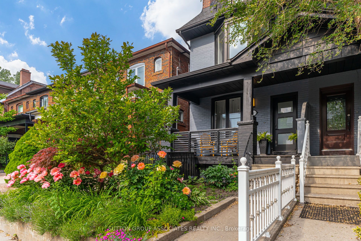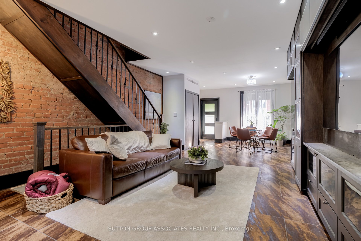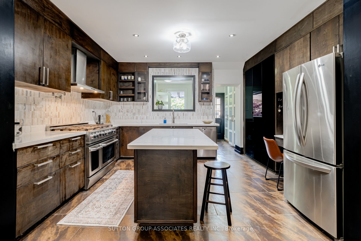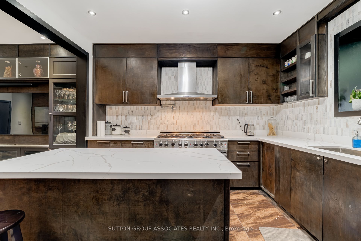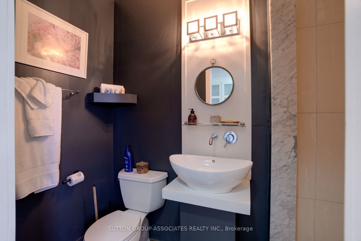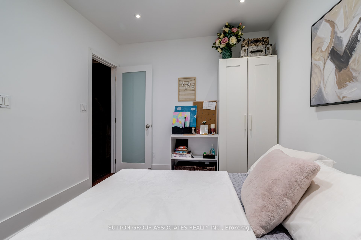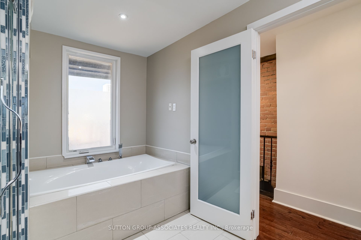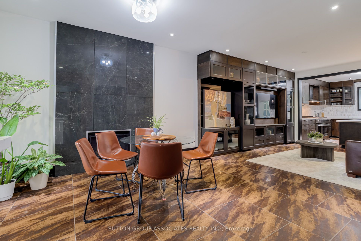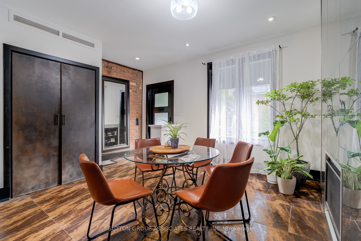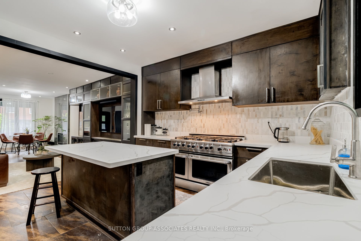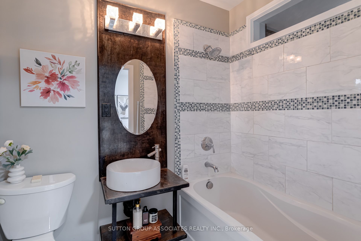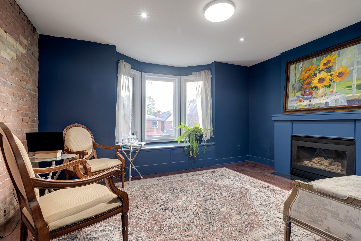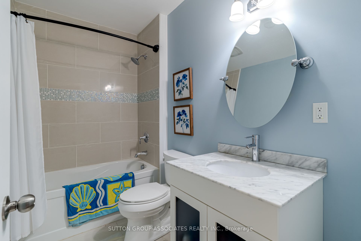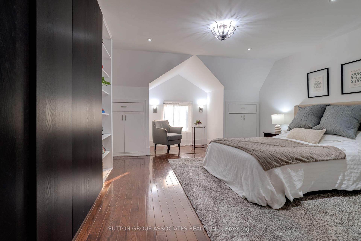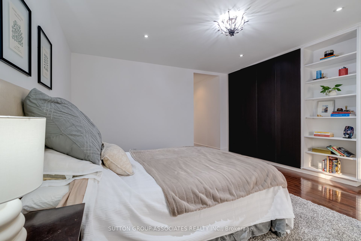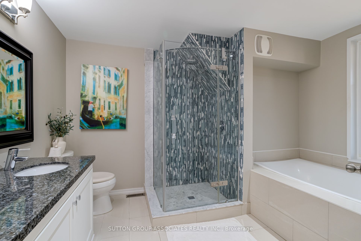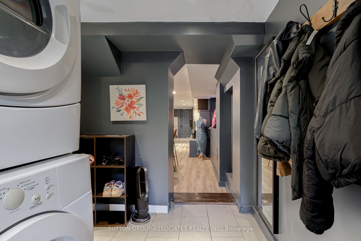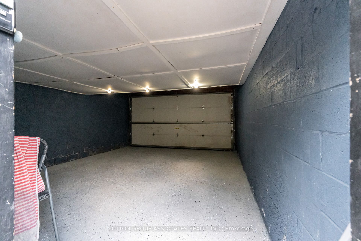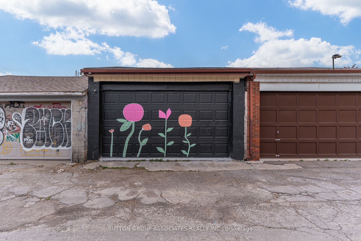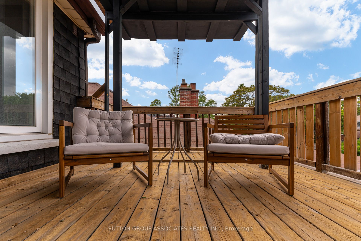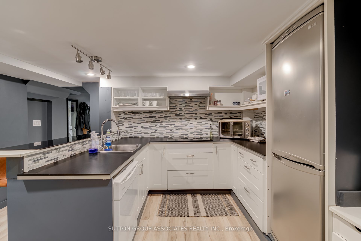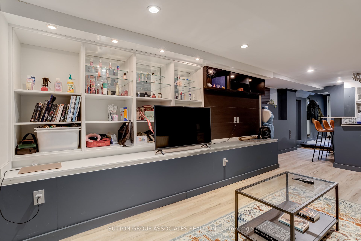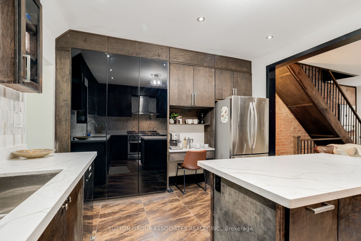
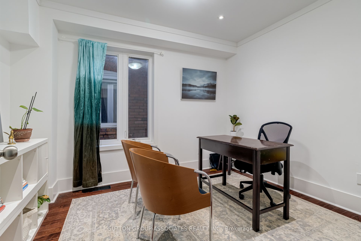
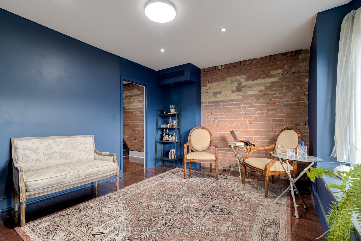
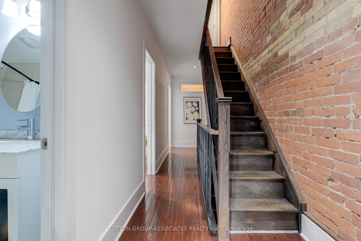
Selling
683 Manning Avenue, Toronto, ON M6G 2W3
$1,899,000
Description
Welcome to 683 Manning Ave, a beautifully reimagined and fully renovated 3-storey semi-detached home, nestled on a quiet, tree-lined street in one of Torontos most sought-after neighbourhoods. With 4+1 bedrooms and 5 bathrooms, this home offers just the right mix of style, comfort, and flexibility ideal for modern living. Step inside to warm exposed brick accents, a fireplace and spacious open-concept living and dining areas. The sleek, chef-inspired kitchen features premium stainless steel appliances including an 8-burner gas stove, convection oven, and stylish hood vent ideal for both everyday meals and entertaining. Indoor living flows effortlessly outdoors, with three private decks across different levels. The bright and spacious bedrooms include walkouts to an oversized deck with stunning, unobstructed views of the CN Tower and Toronto skyline, your own peaceful retreat above the city. The fully finished lower level offers a self-contained apartment with a separate entrance, kitchen, full bath, and laundry, perfect as an in-law suite, private space for a nanny or guests, or an income-generating rental opportunity. Additional Highlights: Detached 2-car garage. Backyard for entertaining (with bonus shed for storage). All this just steps from the TTC, top-rated schools, parks, and the vibrant restos, shops, and culture that make Seaton Village one of Torontos most beloved neighbourhoods. This is more than a home...it's a lifestyle.
Overview
MLS ID:
C12213584
Type:
Others
Bedrooms:
5
Bathrooms:
5
Square:
1,750 m²
Price:
$1,899,000
PropertyType:
Residential Freehold
TransactionType:
For Sale
BuildingAreaUnits:
Square Feet
Cooling:
Central Air
Heating:
Forced Air
ParkingFeatures:
Detached
YearBuilt:
Unknown
TaxAnnualAmount:
7797
PossessionDetails:
Flexible
Map
-
AddressToronto C02
Featured properties

