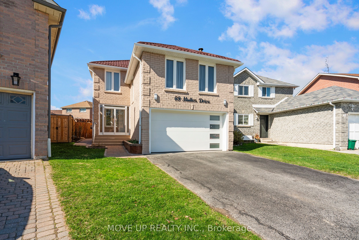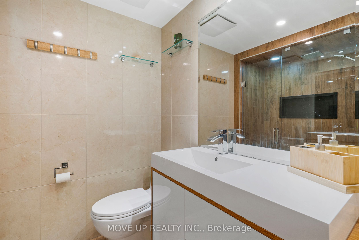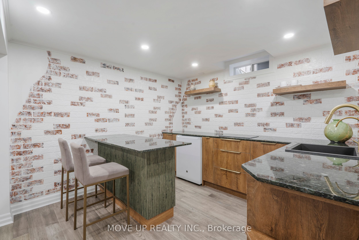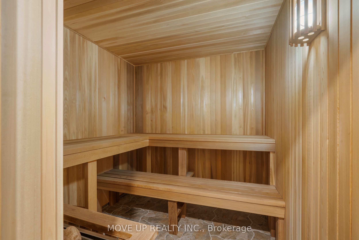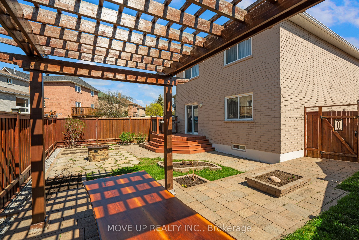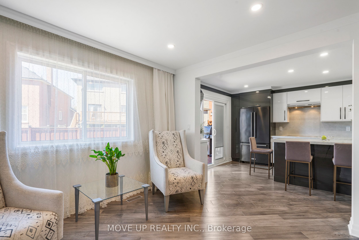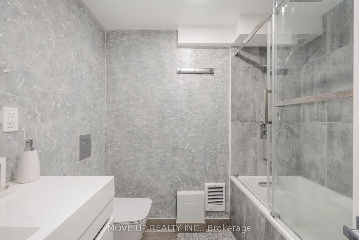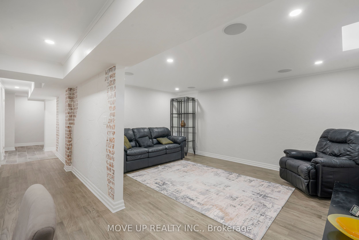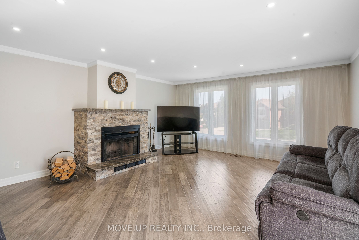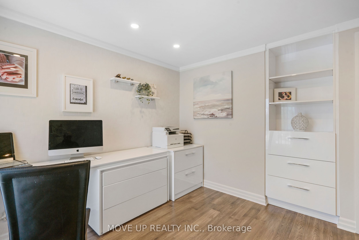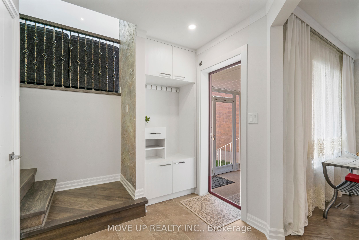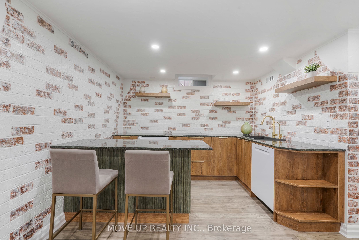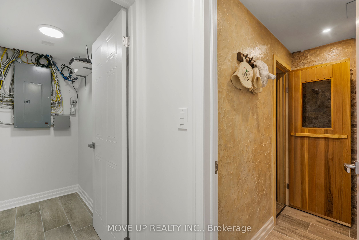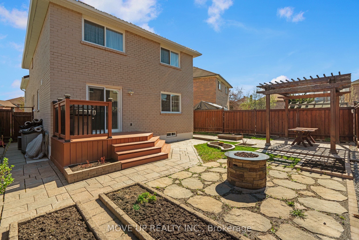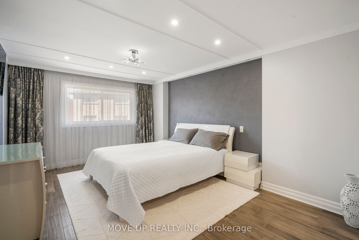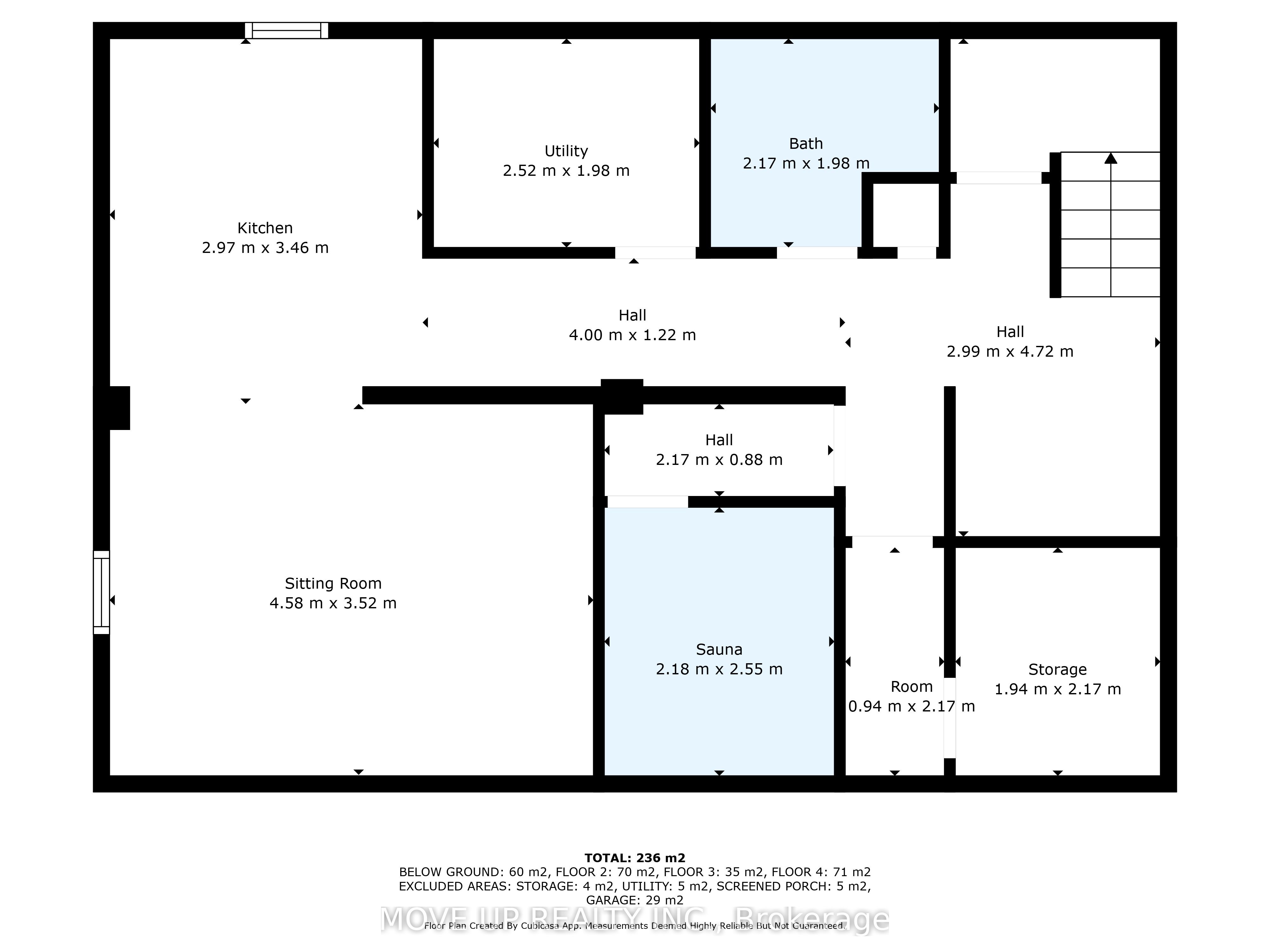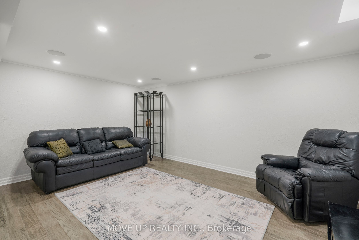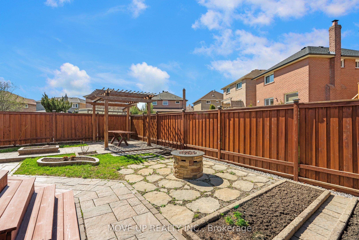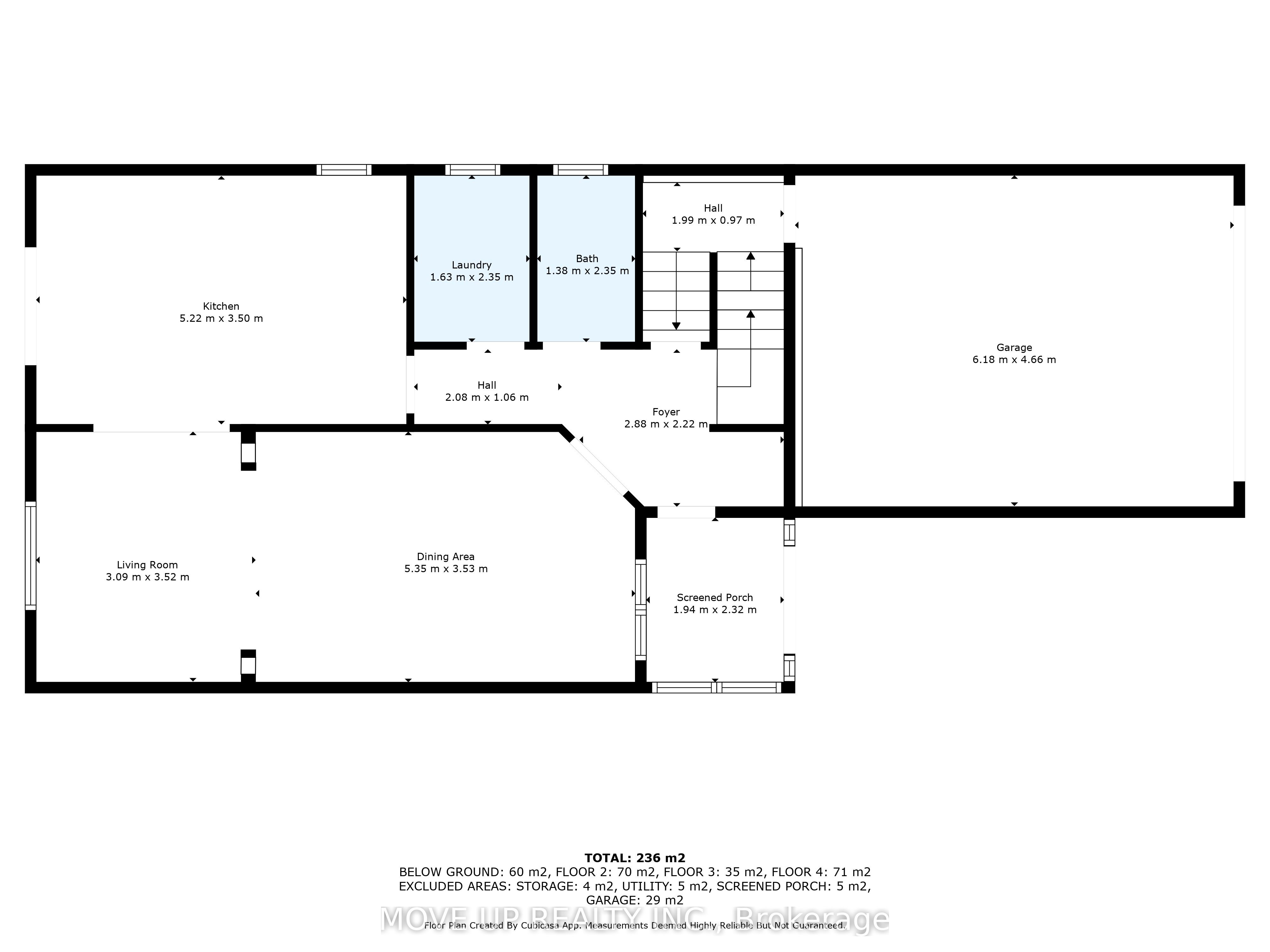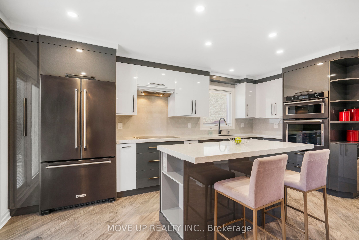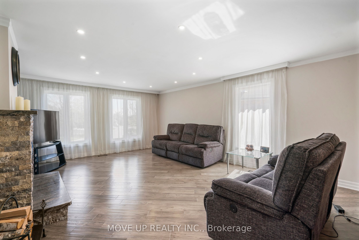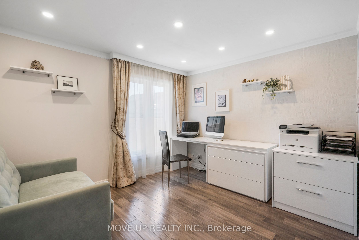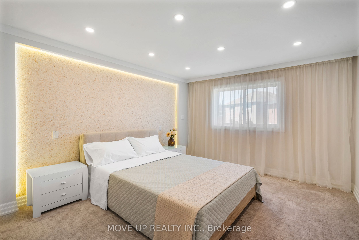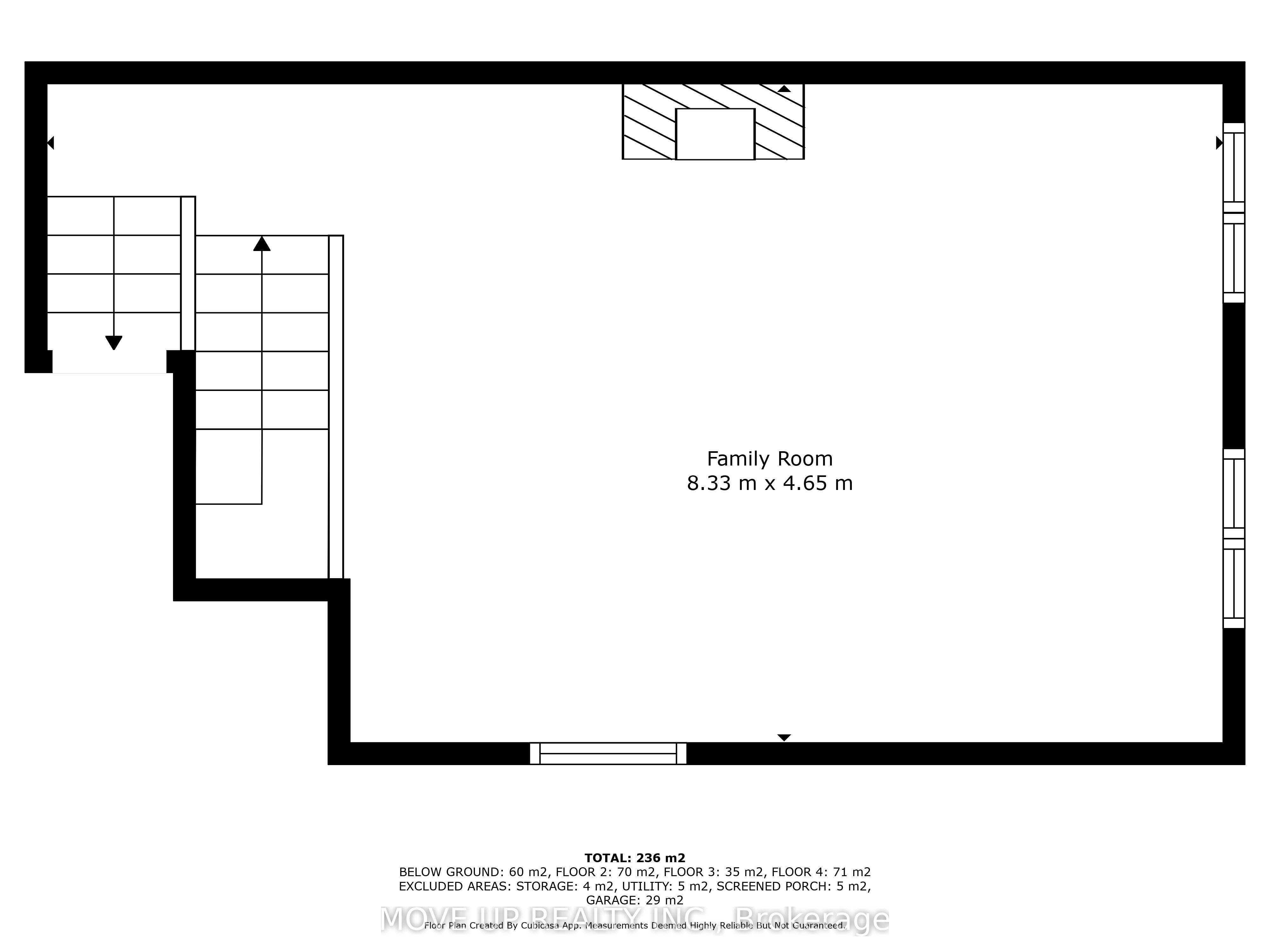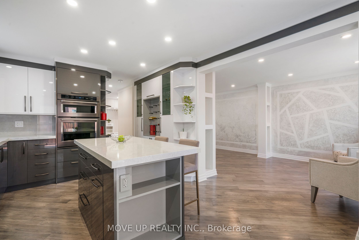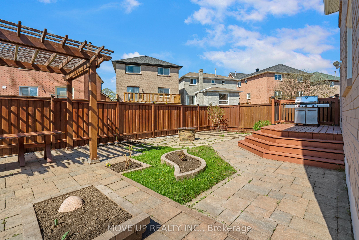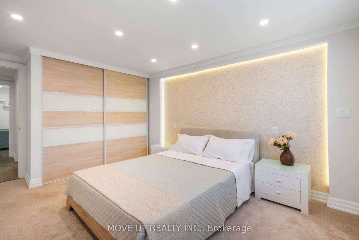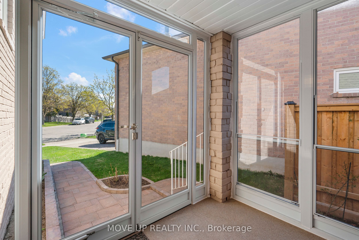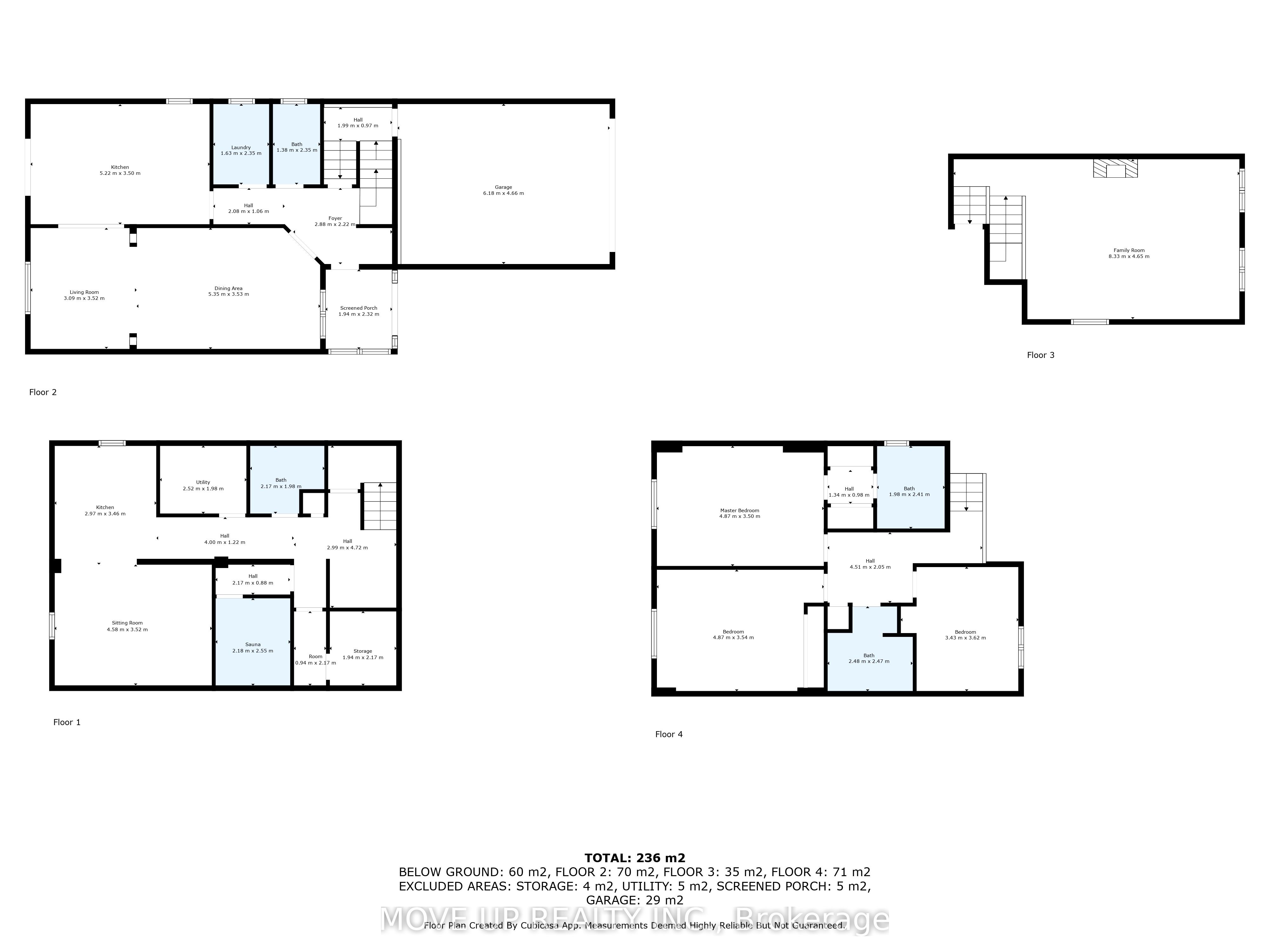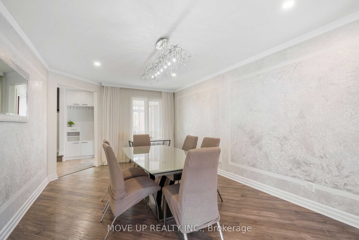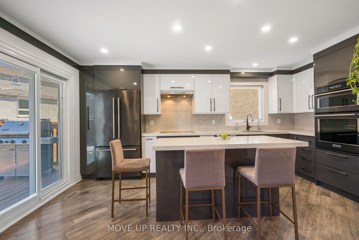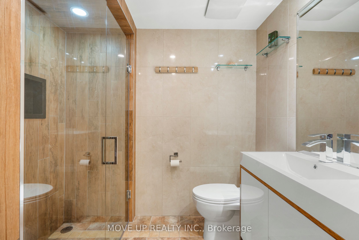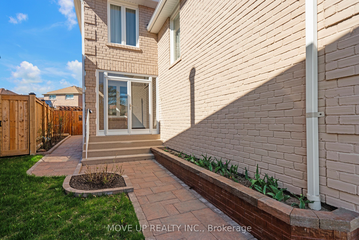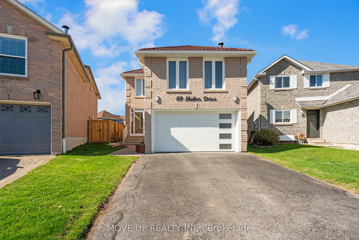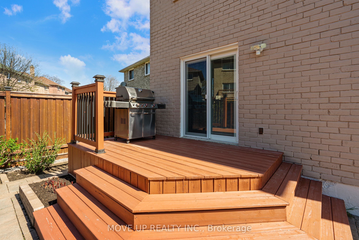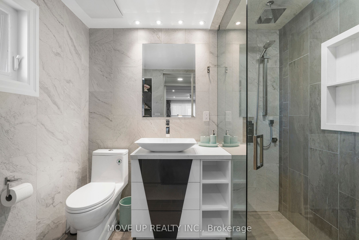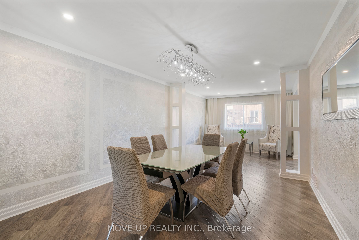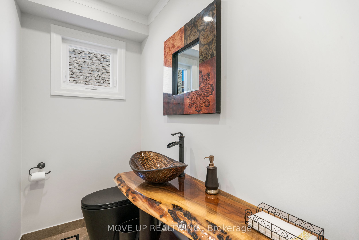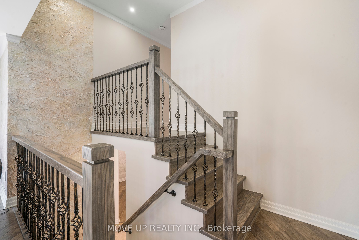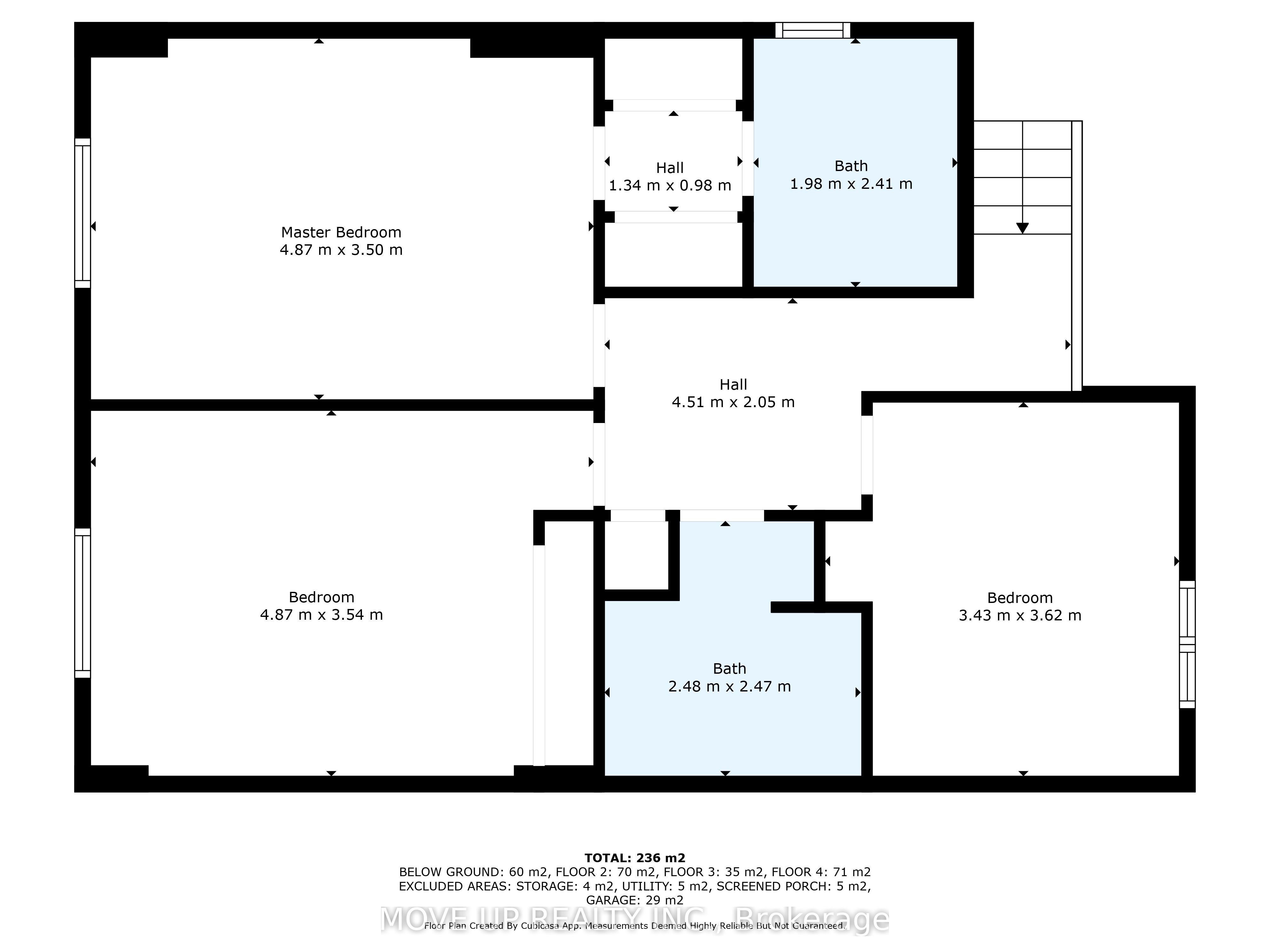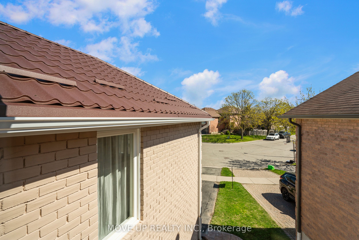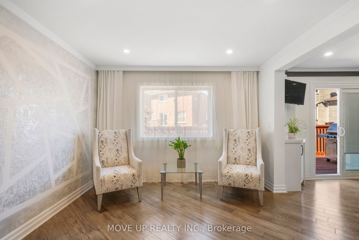
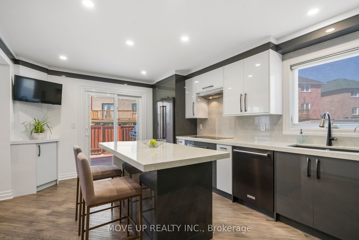
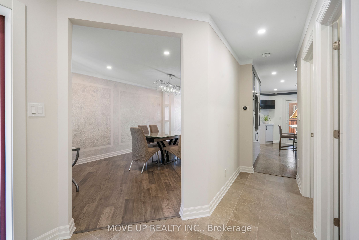
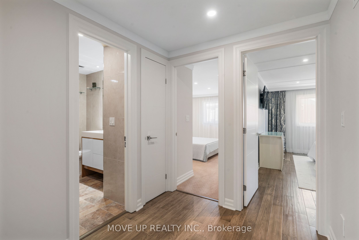
Selling
69 Mullen Drive, Ajax, ON L1T 2B2
$1,155,000
Description
Detached 2 car Garage, 3+1 br., 4 wr, Sauna. Prepare to be enchanted by this one-of-a-kind family home, nestled in a sought-after neighborhood that offers both comfort and convenience. This spectacular property is designed with thoughtful details and impeccable decor, providing an abundance of space and a highly functional layout to accommodate any lifestyle.Upon entering, you'll be greeted by stunning hardwood floors and elegant pot lights that illuminate the bright and spacious living and dining areas, perfect for both hosting gatherings and enjoying everyday life. The custom gourmet kitchen is a chefs dream, featuring extended cabinetry, a pantry, a generous center island, a built-in oven, a cooktop, ample extra storage, wine rack for your collection.Experience modern convenience with a main-floor laundry room that boasts a window and cabinets, blending practicality with luxury. The cozy family room invites relaxation, complete with a wood-burning fireplace, surrounded by warm hardwood floors and soft, inviting lighting.Retreat to the primary bedroom suite, which is truly a sanctuary of comfort, featuring two walk-in closets with organizers and a spa-like ensuite bathroom equipped with a glass shower, custom vanity, and luxurious floor-to-ceiling tiles. The additional bedrooms are bright and spacious, ideal for family or guests.For those in need of extra space, the beautifully finished basement offers endless possibilitieswhether as an in-law suite, a rental opportunity, or your private entertainment hub.tep outside to discover your professionally landscaped yard, adorned with extensive gardens, a private fenced area, and a charming gazebo, complete with a fire pityour personal oasis for relaxation or entertaining.This premium location ensures youre just steps away from top-rated schools, parks, transit, and shopping, with easy access to Highways 401 and 407. Schedule your appt today and take the first step toward making this dream home yours!!!
Overview
MLS ID:
E12115714
Type:
Detached
Bedrooms:
4
Bathrooms:
4
Square:
2,250 m²
Price:
$1,155,000
PropertyType:
Residential Freehold
TransactionType:
For Sale
BuildingAreaUnits:
Square Feet
Cooling:
Central Air
Heating:
Forced Air
ParkingFeatures:
Built-In
YearBuilt:
16-30
TaxAnnualAmount:
5387.08
PossessionDetails:
TBA
Map
-
AddressAjax
Featured properties

