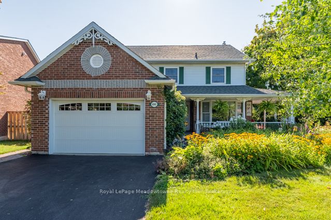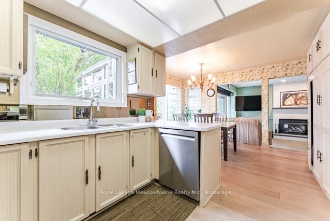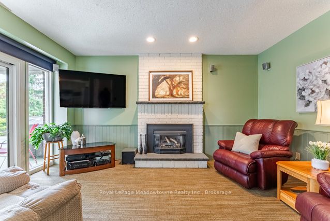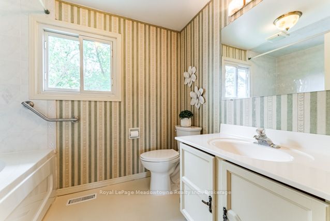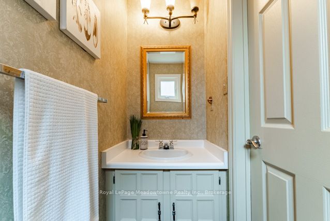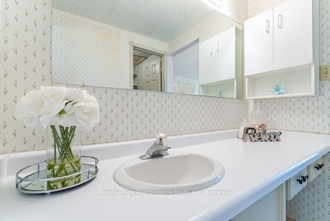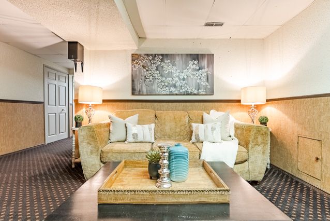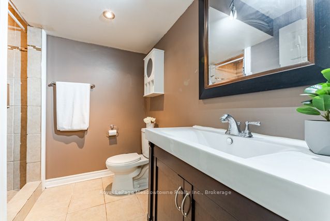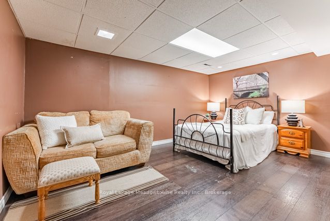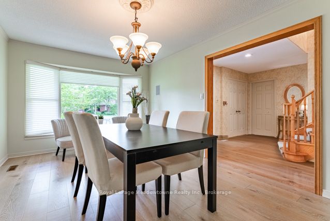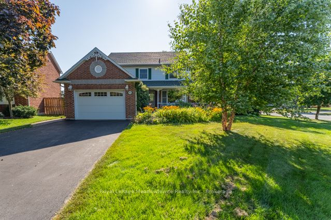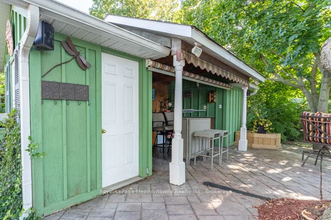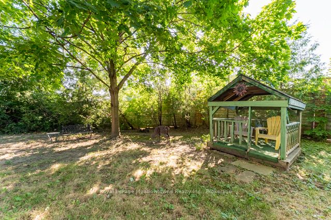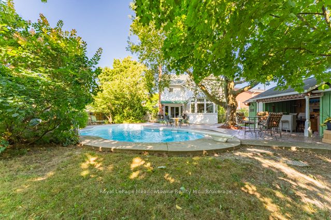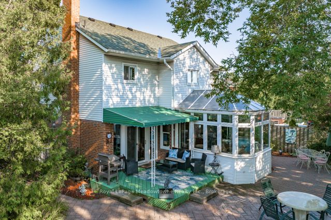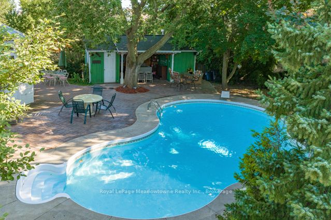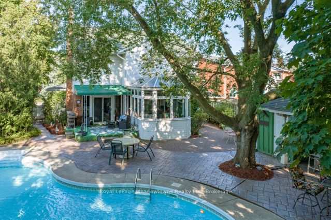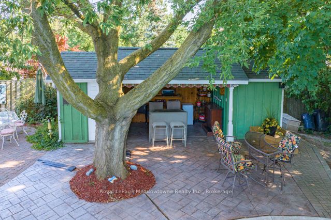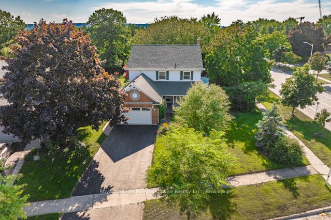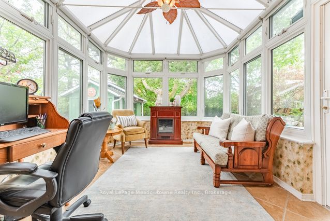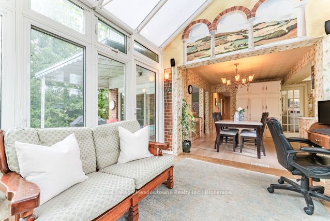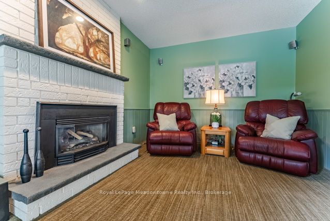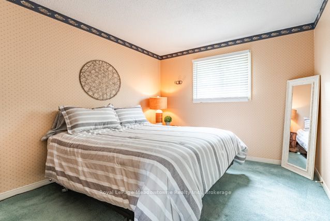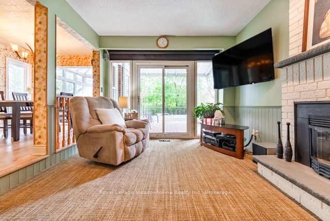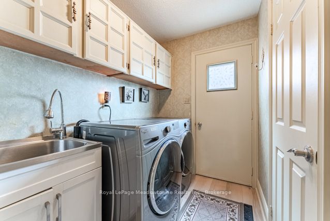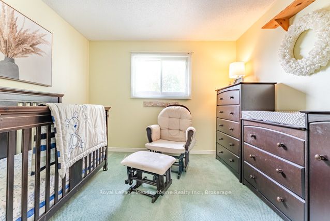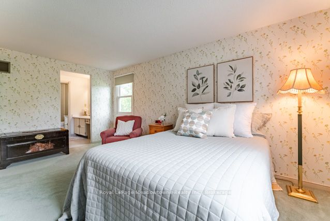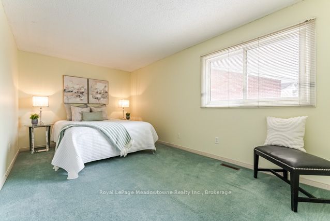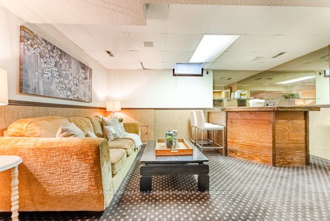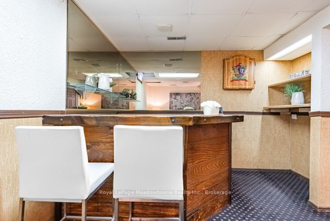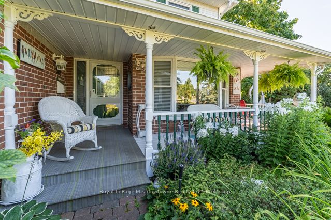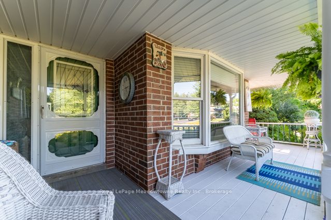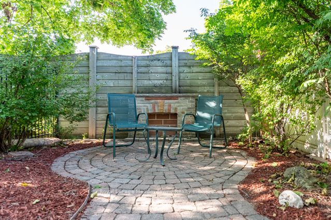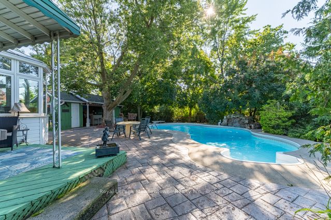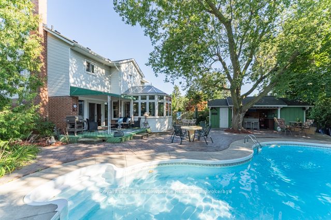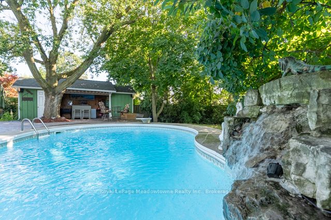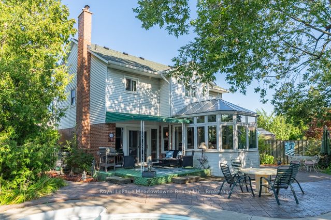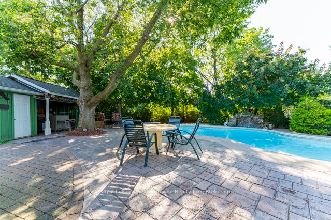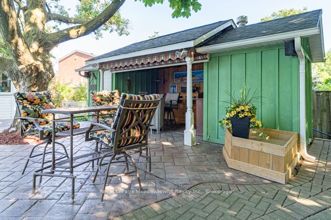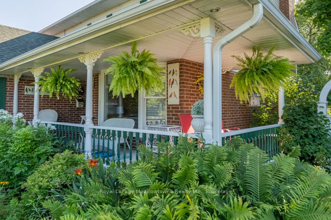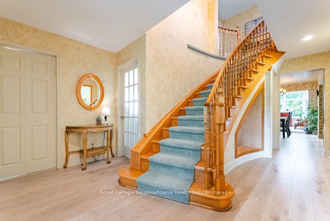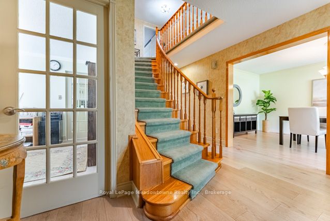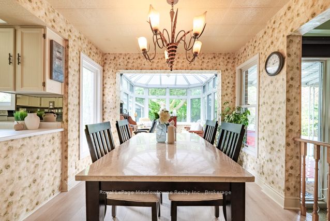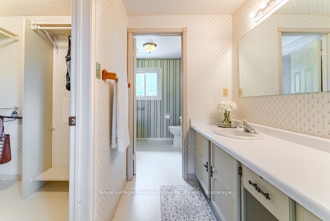
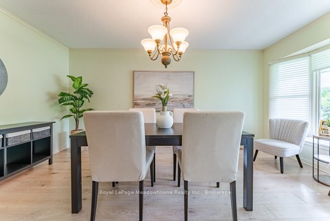
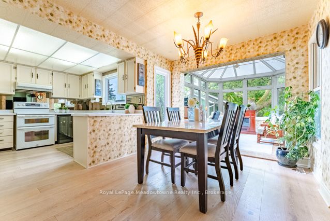
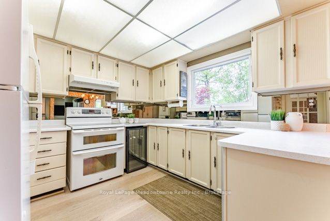
Selling
690 Robertson Crescent, Milton, ON L9T 4V5
$1,599,000
Description
Welcome to 690 Robertson Crescent - a rare home for sale in Milton's Most sought after Timberlea community! This detached 4+1 bed, 3.5 bath home sits on an exceptional 63.5 x 176 landscaped corner lot with a double-wide driveway and charming wrap-around porch. Inside, you'll find a warm and versatile layout with a sunken family room boasting a Gas fireplace and patio doors, a formal dining room, a home office, main floor laundry. The 4 season sunroom addition offers stunning views year-round and connects beautifully to the functional kitchen with breakfast area and ample storage. Upstairs, the spacious primary suite includes a large walk-in closet, makeup vanity, and 4-piece ensuite with a deep soaker tub. Three additional bedrooms and a full bath round out the second floor. The finished basement offers an extra bedroom, 3-piece bath, bar rough-in, space for a kitchen and sauna, plus loads of storage - ideal for a growing family. Step outside to your private, 1/3 acre, backyard oasis, complete with a heated chlorine pool with waterfall feature, pool house, natural gas BBQ, side courtyard, and large lawn with inground sprinkler system. Whether entertaining or relaxing, this yard delivers! Located on a quiet, family-friendly street near top schools, parks, shopping, and GO access. A truly special opportunity for buyers seeking space and long-term value.
Overview
MLS ID:
W12161037
Type:
Detached
Bedrooms:
5
Bathrooms:
4
Square:
2,250 m²
Price:
$1,599,000
PropertyType:
Residential Freehold
TransactionType:
For Sale
BuildingAreaUnits:
Square Feet
Cooling:
Central Air
Heating:
Forced Air
ParkingFeatures:
Attached
YearBuilt:
31-50
TaxAnnualAmount:
5661
PossessionDetails:
Flexible
Map
-
AddressMilton
Featured properties

