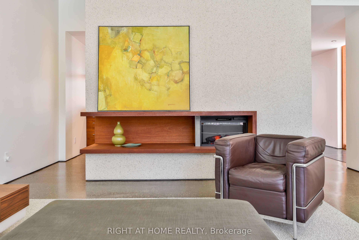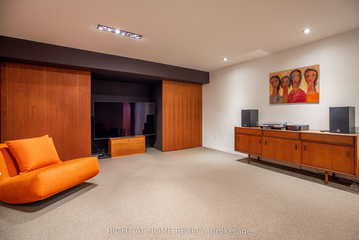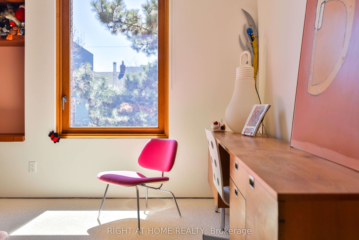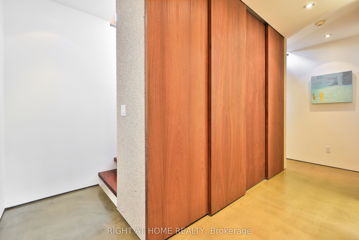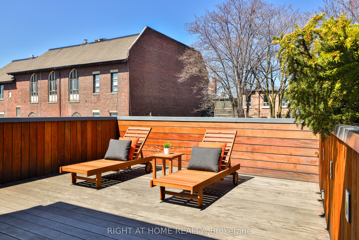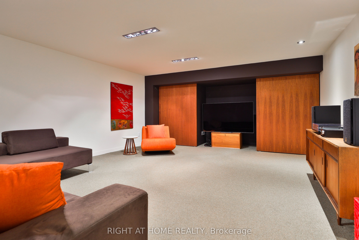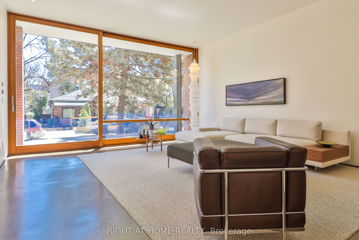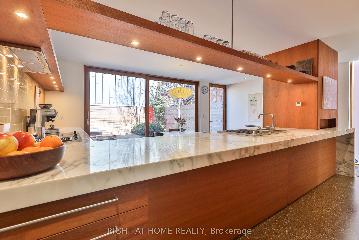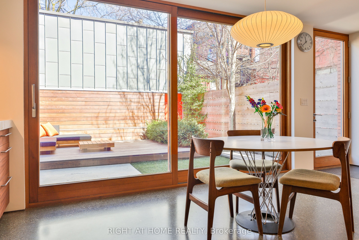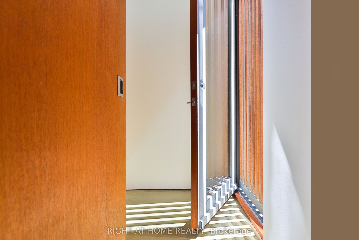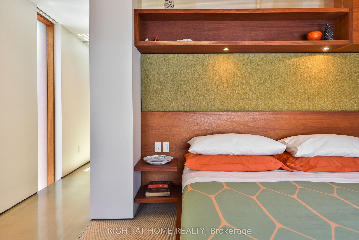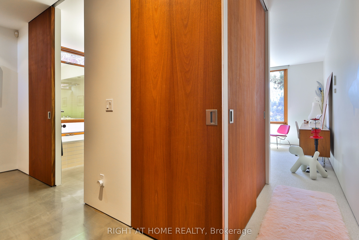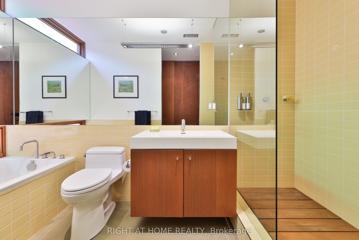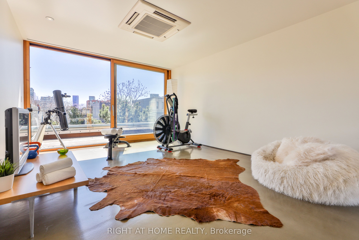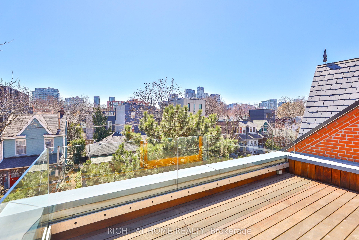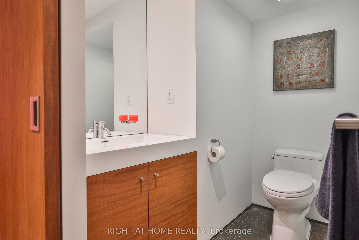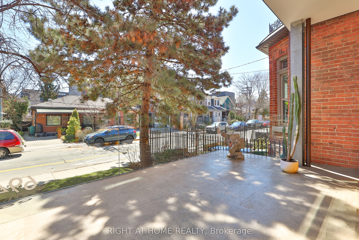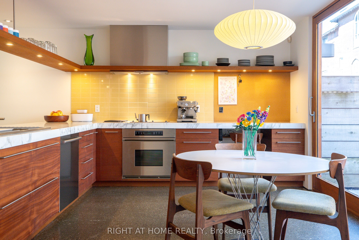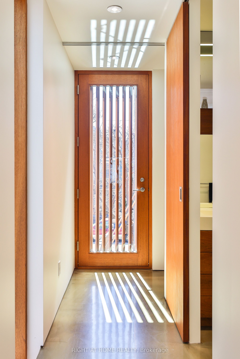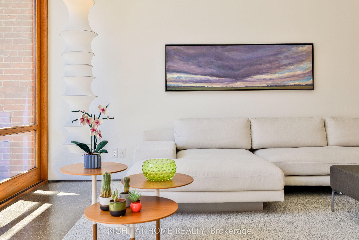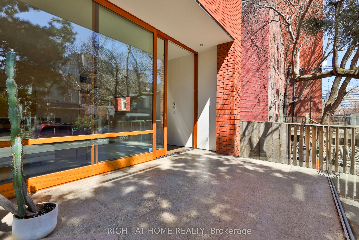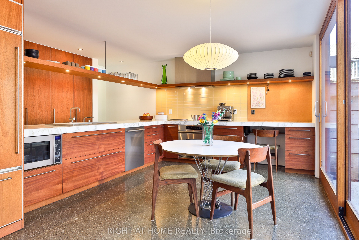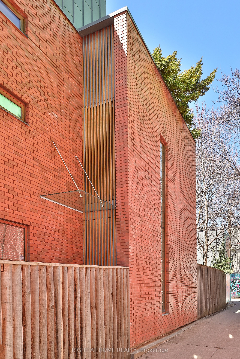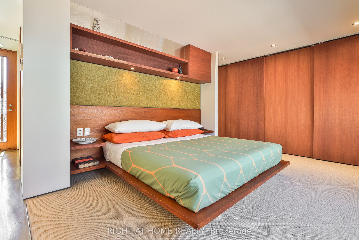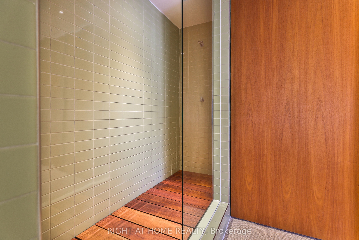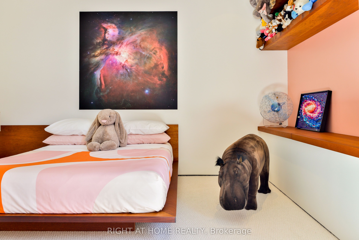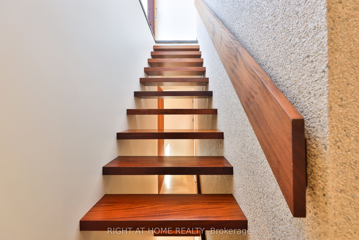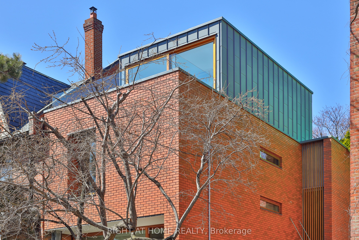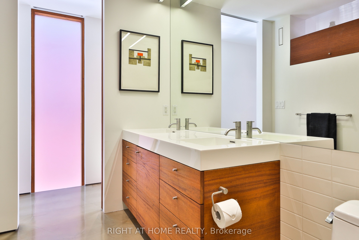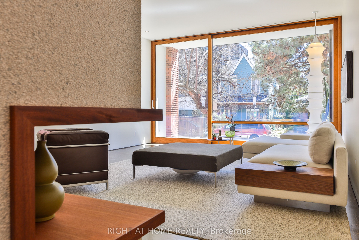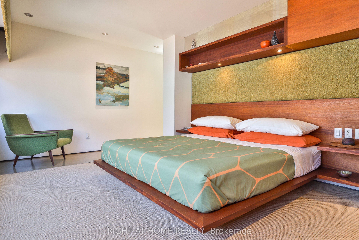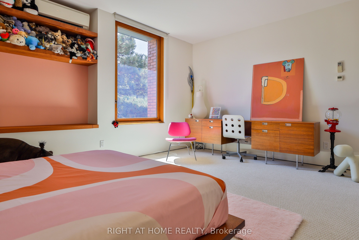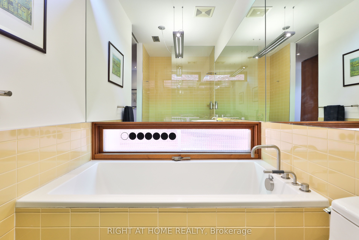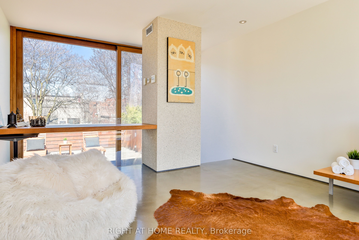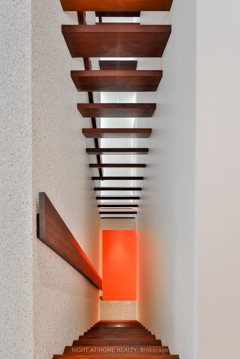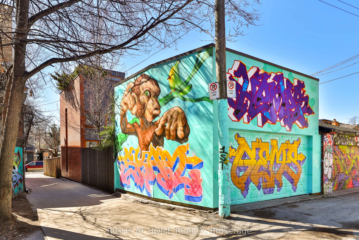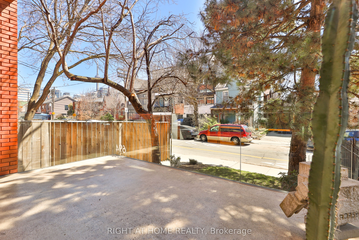
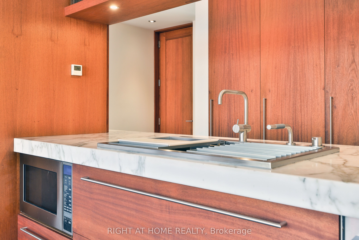
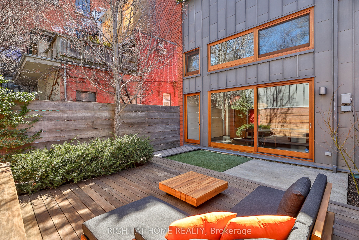
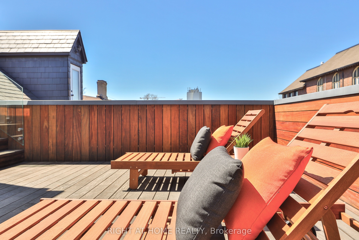
Selling
694 Richmond Street, Toronto, ON M6J 1C5
$3,400,000
Description
A distinguished modern home that celebrates exceptional design and fine craftsmanship. Richmond House by Kohn Shnier Architects thoughtfully reflects the dynamic streetscape of Trinity Bellwoods while presenting a bright and decidedly contemporary residence defined by outstanding volumes and an abundance of natural light. Bold yet quiet, the home unfolds through a series of beautifully composed spaces from the stylish eat-in kitchen that opens seamlessly to a landscaped urban yard, to the sublime living room with an expansive terrace that gently extends toward the street. Polished concrete floors with radiant heating run throughout, complemented by extensive Spanish cedar built-ins and custom windows and lift-and-slide doors by Bauhaus. The primary bedroom occupies the rear of the second floor and overlooks the garden, featuring a full wall of closets and a sublime ensuite bathroom kissed with colour. At the front, a generous second bedroom enjoys southern light, ample closets, and access to the main bathroom. The third floor offers adaptable and inspiring space, flanked by private terraces both front and back, ideal for a home office, gym, studio, or additional bedroom. The finished lower level features a spacious family room, powder room, laundry, and storage. Detached 2 car garage with commissioned work by skam on exterior. Courageously conceived yet respectful of its surroundings, Richmond House is a home of quiet confidence and sublime beauty in one of Torontos most exciting neighbourhoods. A unique urban home.
Overview
MLS ID:
C12097805
Type:
Detached
Bedrooms:
3
Bathrooms:
3
Square:
2,250 m²
Price:
$3,400,000
PropertyType:
Residential Freehold
TransactionType:
For Sale
BuildingAreaUnits:
Square Feet
Cooling:
Wall Unit(s)
Heating:
Radiant
ParkingFeatures:
Detached
YearBuilt:
Unknown
TaxAnnualAmount:
8612
PossessionDetails:
flexible
Map
-
AddressToronto C01
Featured properties

