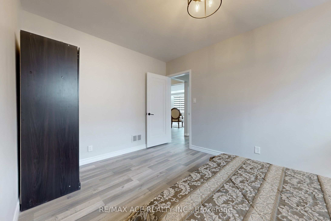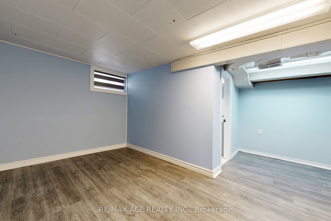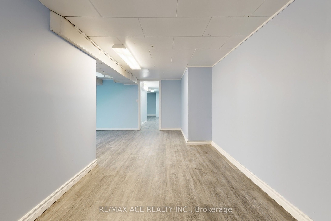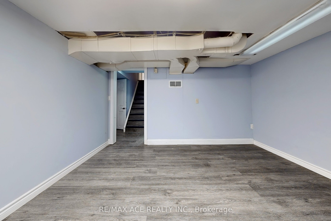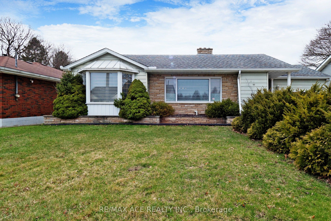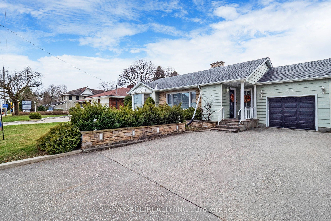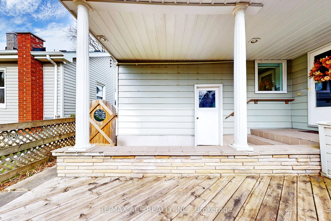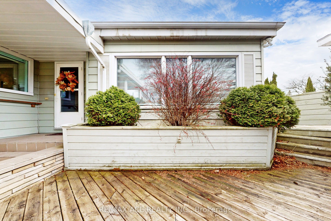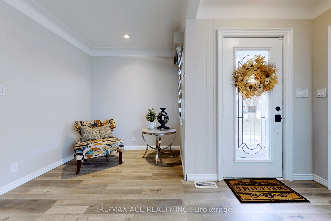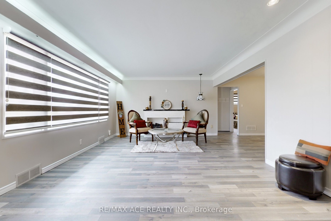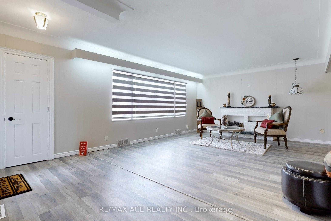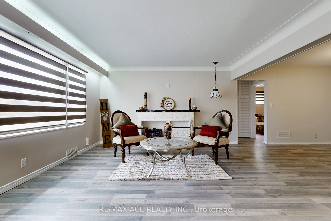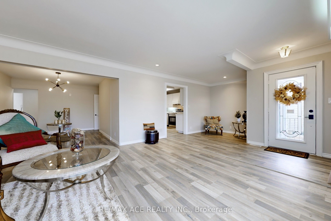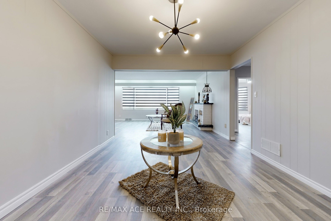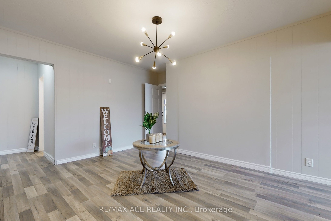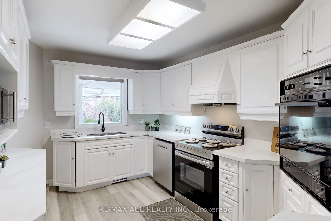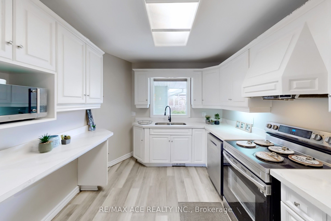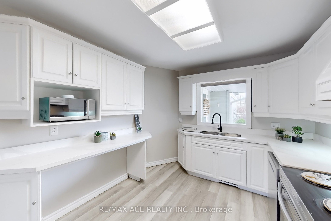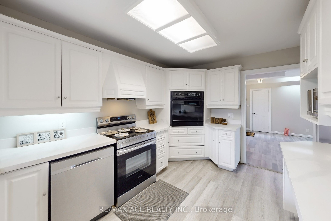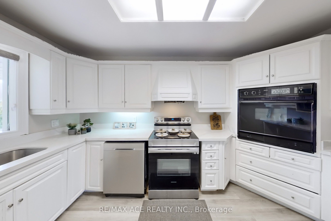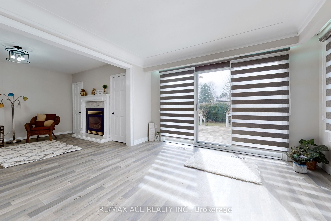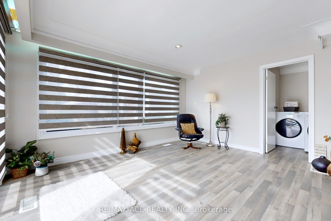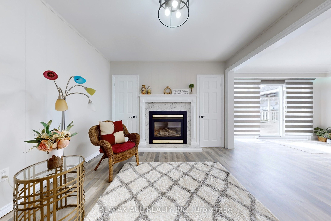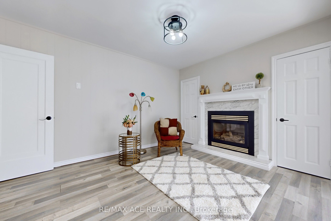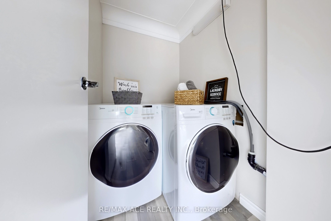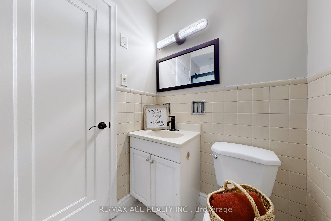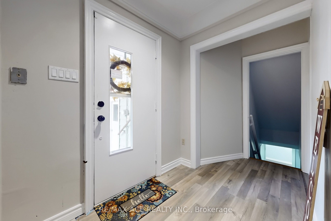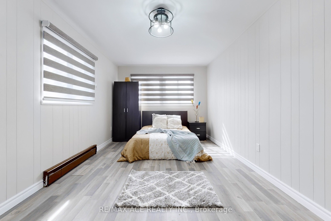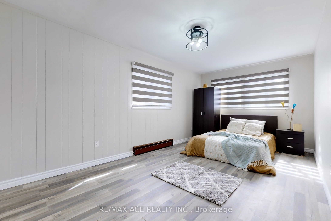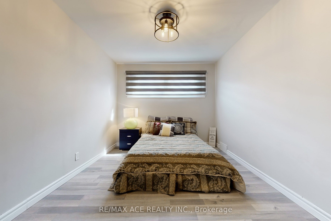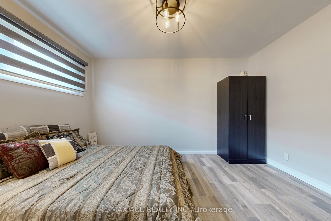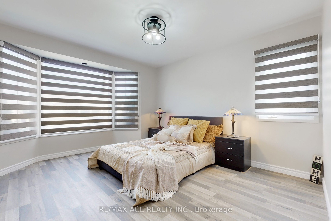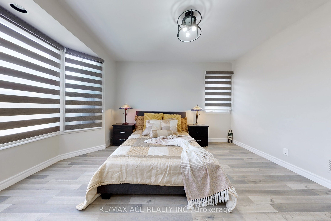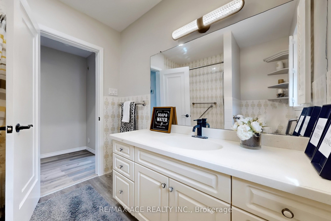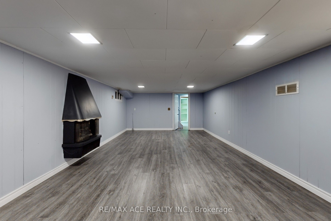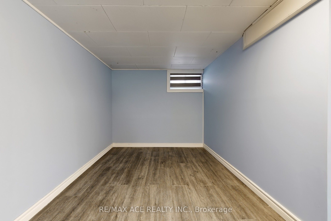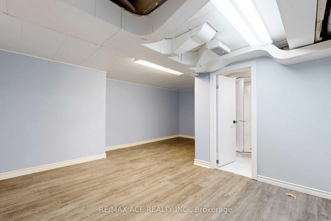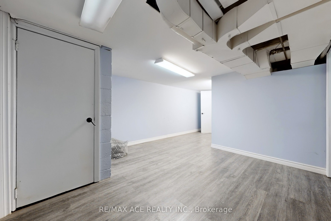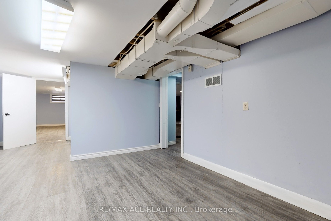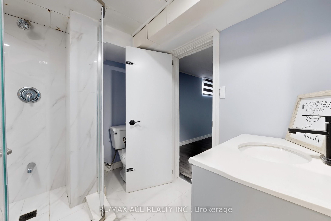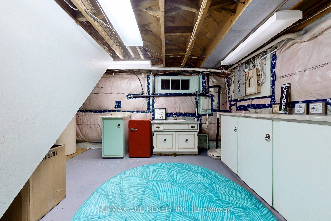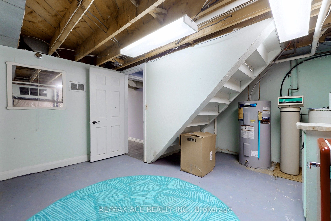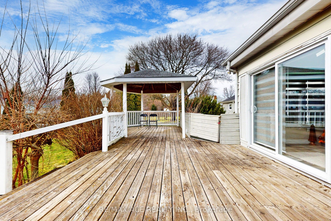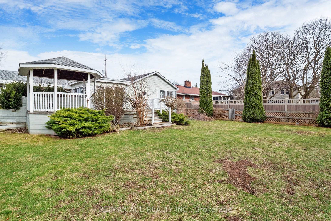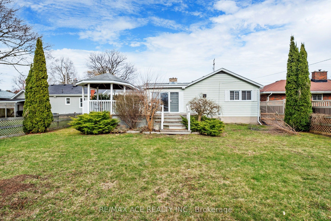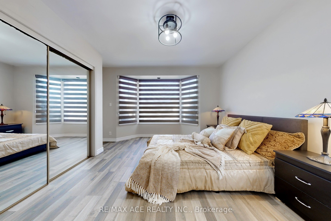
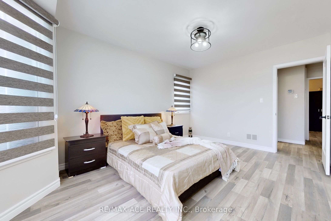
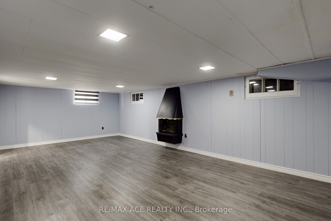
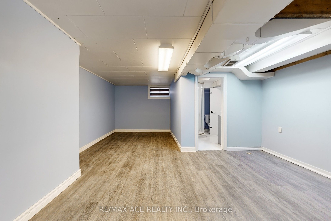
Selling
696 Norfolk Street, Norfolk, ON N3Y 3R4
$599,888
Description
WOW!!! Immaculate Simcoe SHOW STOPPER finally has arrived! IN-LAW SUITE" capable with a separate side entrance to basement. Situated on a large lot sits this well-maintained bungalow. Close to an array of amenities, including Walmart, Winners, additional shopping, major restaurants, and a short drive to downtown core and Hwy 3. This home boasts 1911 sq ft of above ground living space and features Total 5 bedrooms, 3 full bathrooms, 2 living rooms + family room with fireplace, dining room, and spacious kitchen. Where can you find a bungalow that offers 3 fireplaces? The exterior features an attached garage, a 500 sq ft tiered deck with gazebo, and a large fenced-in backyard. Zebra blinds through out all windows. Basement has an additional 1180 sq ft of living space with 2 bedrooms, sitting area, full washroom, separate private side entry, and area to finish it off with a kitchenette. S/S fridge, stove, dishwasher, white washer/dryer water softener, garage door opener, 3 fireplaces, central a/c, microwave. Rear patio door leads to a massive deck. Separate side entry door leads to lower deck area of backyard
Overview
MLS ID:
X12184541
Type:
Detached
Bedrooms:
5
Bathrooms:
3
Square:
1,750 m²
Price:
$599,888
PropertyType:
Residential Freehold
TransactionType:
For Sale
BuildingAreaUnits:
Square Feet
Cooling:
Central Air
Heating:
Forced Air
ParkingFeatures:
Attached
YearBuilt:
51-99
TaxAnnualAmount:
3892.75
PossessionDetails:
IMMEDIATE
🏠 Room Details
| # | Room Type | Level | Length (m) | Width (m) | Feature 1 | Feature 2 | Feature 3 |
|---|---|---|---|---|---|---|---|
| 1 | Living Room | Main | 4.11 | 7.95 | Laminate | Large Window | Fireplace |
| 2 | Family Room | Main | 4.52 | 7.32 | Laminate | Large Window | Fireplace |
| 3 | Laundry | Main | 2.11 | 1.37 | Laminate | — | — |
| 4 | Kitchen | Main | 4.14 | 3.91 | Quartz Counter | Window | B/I Oven |
| 5 | Primary Bedroom | Main | 5.89 | 3.15 | Laminate | Large Window | Closet |
| 6 | Bedroom 2 | Main | 4.22 | 4.01 | Laminate | Window | Closet |
| 7 | Bedroom 3 | Main | 2.92 | 4.01 | Laminate | Window | Closet |
| 8 | Bedroom 4 | Basement | 4.49 | 5.31 | Vinyl Floor | — | — |
| 9 | Bedroom 5 | Basement | 3.96 | 7.11 | Vinyl Floor | — | — |
| 10 | Sitting | Basement | 3.78 | 6.17 | Vinyl Floor | — | — |
Map
-
AddressNorfolk
Featured properties

