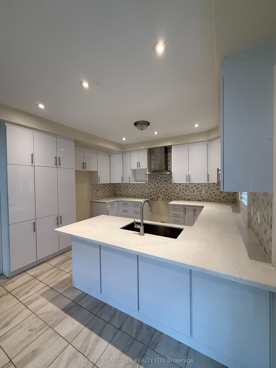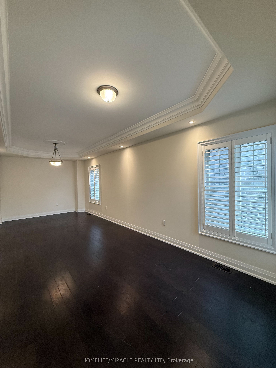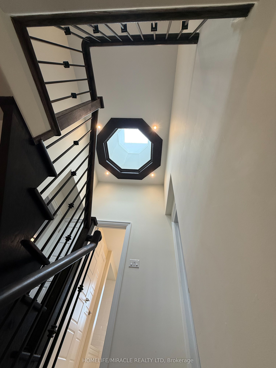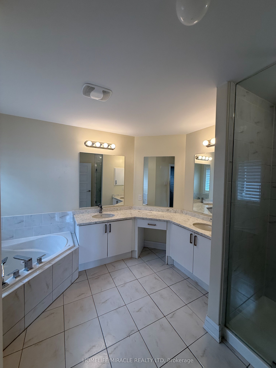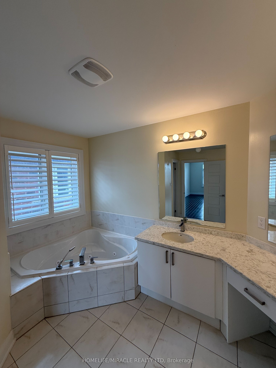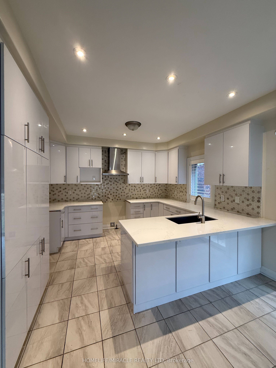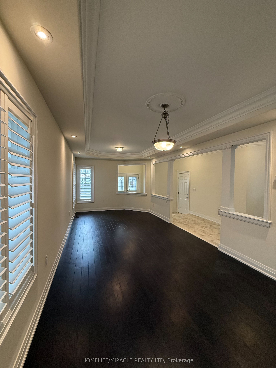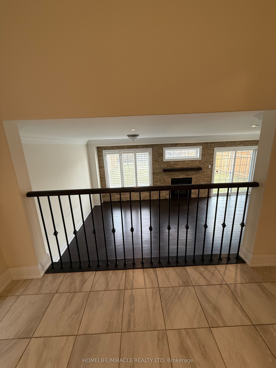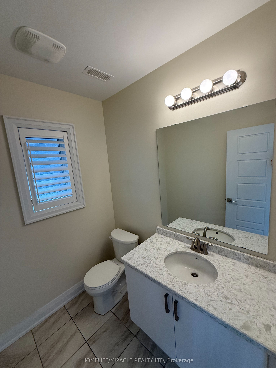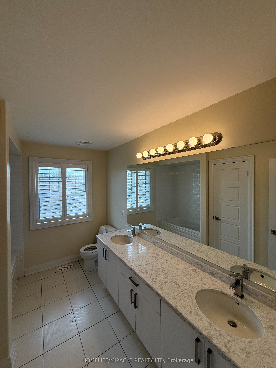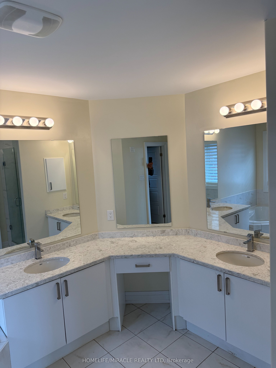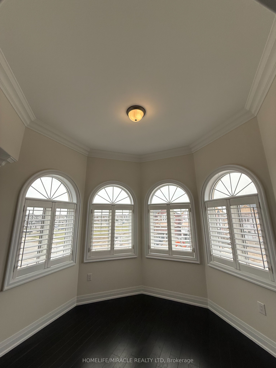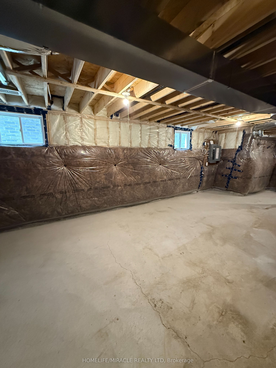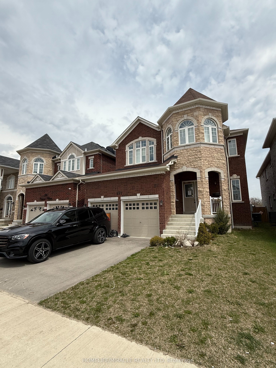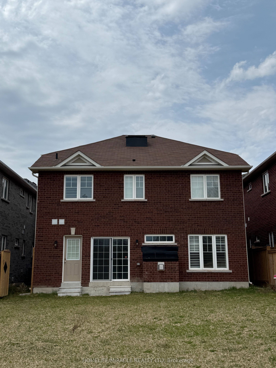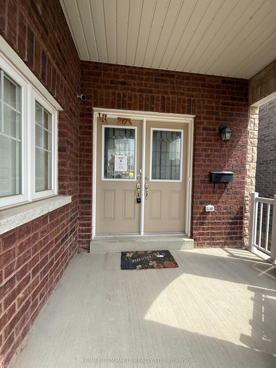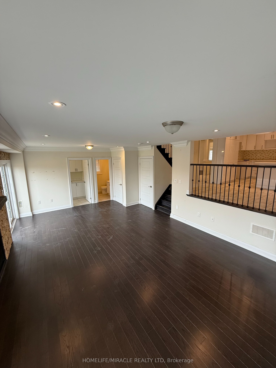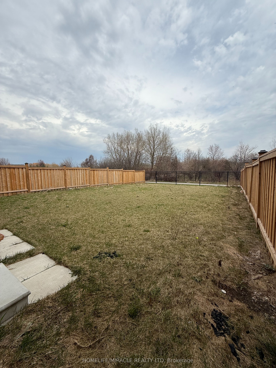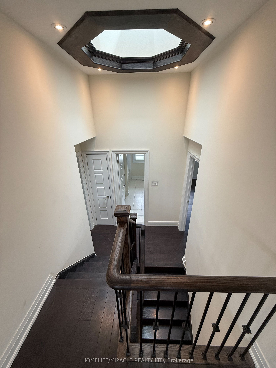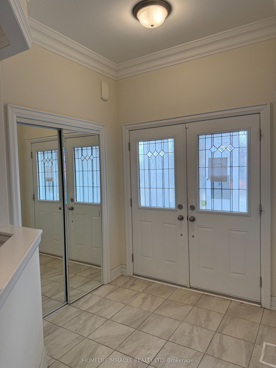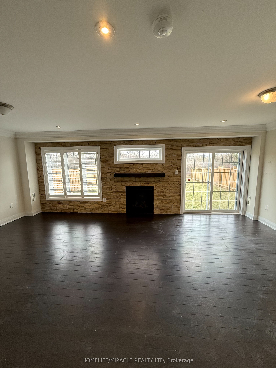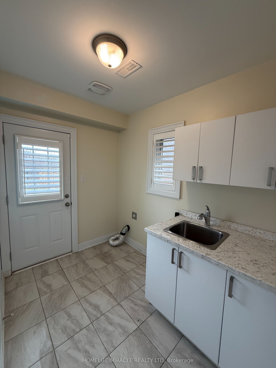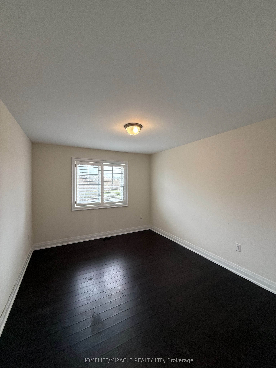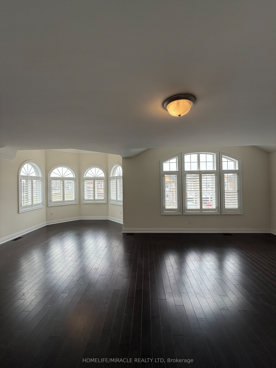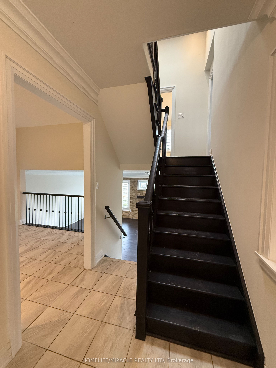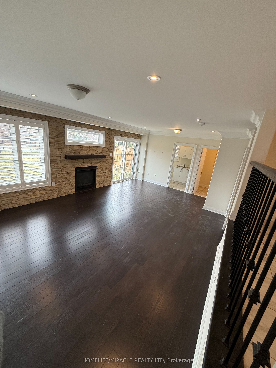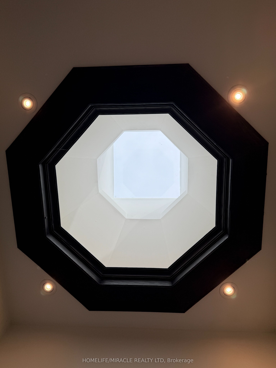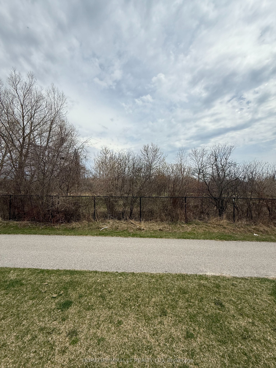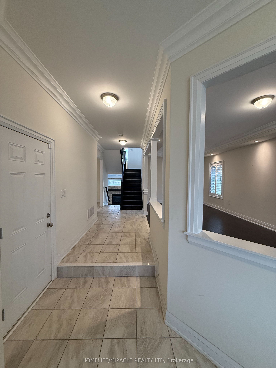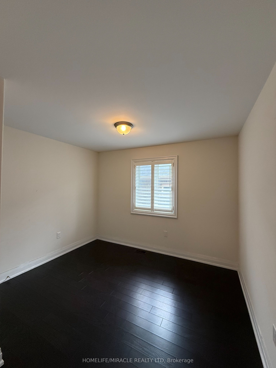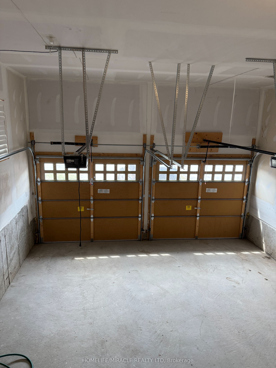
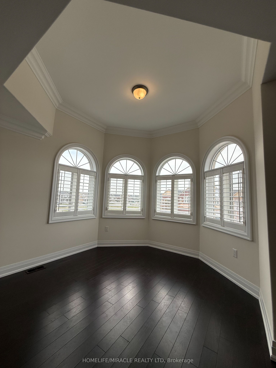
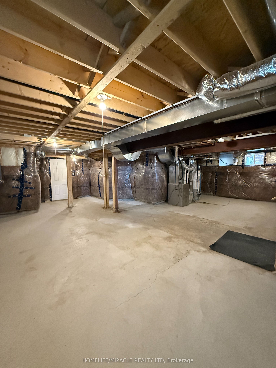
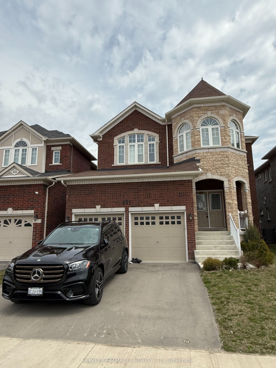
Selling
697 Audley Road, Ajax, ON L1Z 0T7
$1,369,000
Description
Stunning Brick & Stone 4-Bedroom Home Backing Onto Ravine/Golf Course!Welcome to this beautiful, like brand new, detached home featuring a premium 142ft deep lot with ravine golf course views for ultimate privacy and tranquility. This meticulously maintained property offers 4 spacious bedrooms, 3 full bathrooms, and a warm, inviting family room with a gas fireplace perfect for cozy evenings. The enlarged primary suite has its own sitting area with soaring vaulting ceilings.The heart of the home is a gourmet custom kitchen, designed with the modern chef in mind. It features high-end cabinetry, premium countertops, and a large center island perfect for cooking, entertaining, or gathering with family.Enjoy the elegance of hardwood floors and tile throughout the main floor, creating a seamless flow between living spaces. The open-concept layout enhances natural light, and the double car garage provides ample parking and storage.Located in a desirable, family-friendly neighborhood, close to the lake backing onto ravine and golf course and minutes from Hwy 401 for quick access to anywhere. This home combines luxury finishes with natural beauty. A true must-see!
Overview
MLS ID:
E12137851
Type:
Detached
Bedrooms:
4
Bathrooms:
3
Square:
2,750 m²
Price:
$1,369,000
PropertyType:
Residential Freehold
TransactionType:
For Sale
BuildingAreaUnits:
Square Feet
Cooling:
Central Air
Heating:
Forced Air
ParkingFeatures:
Attached
YearBuilt:
0-5
TaxAnnualAmount:
10183
PossessionDetails:
Asap
Map
-
AddressAjax
Featured properties

