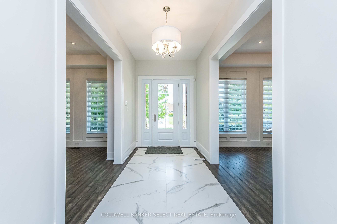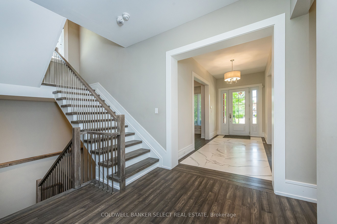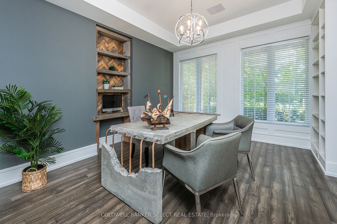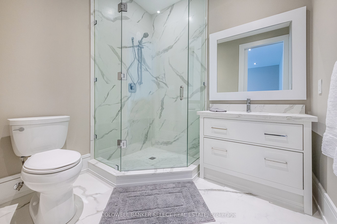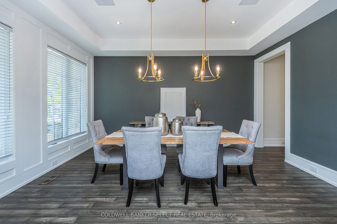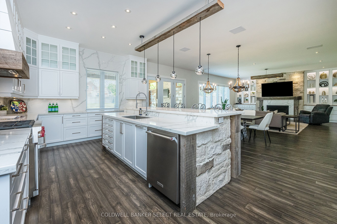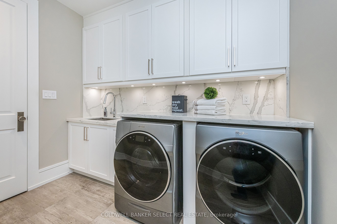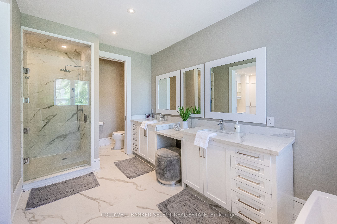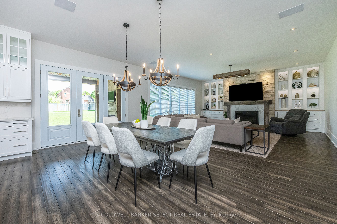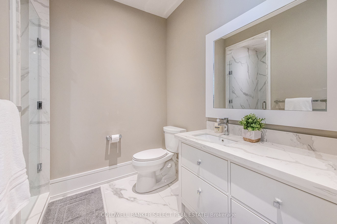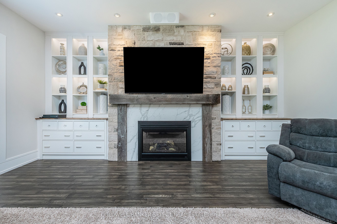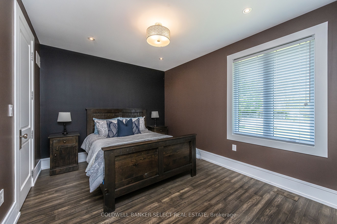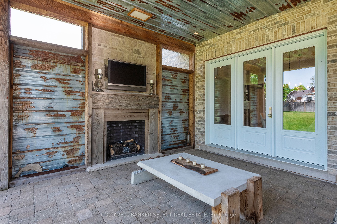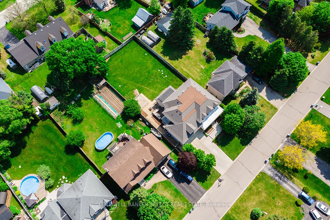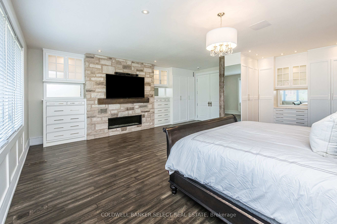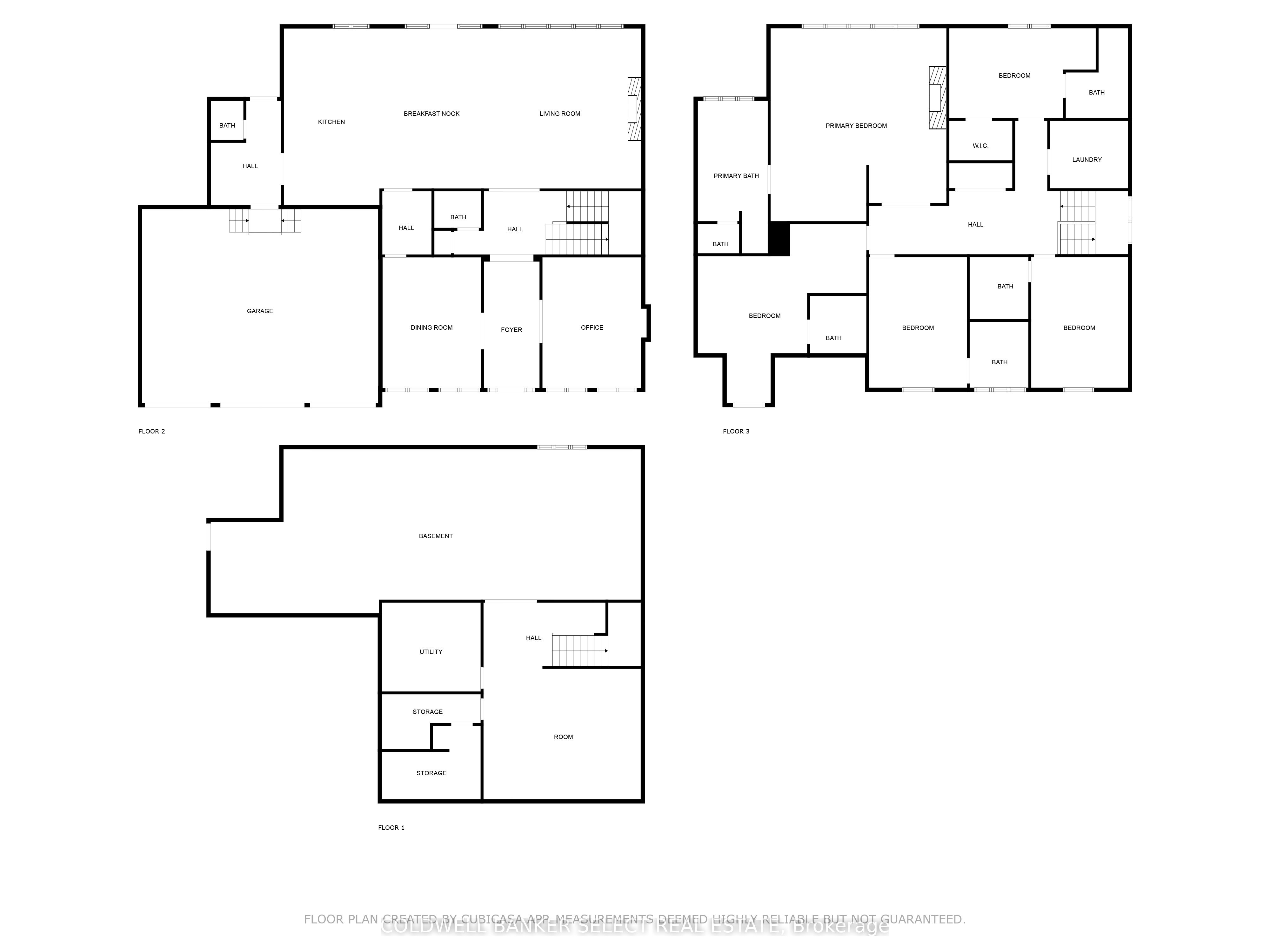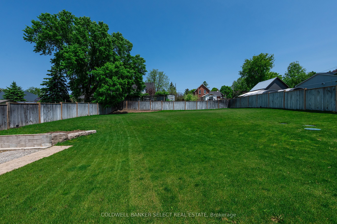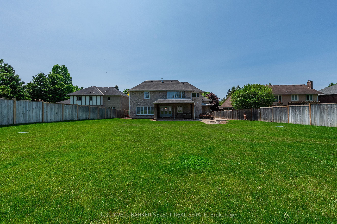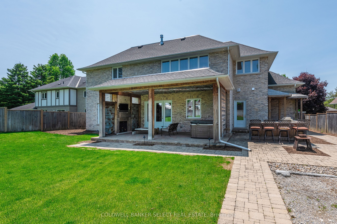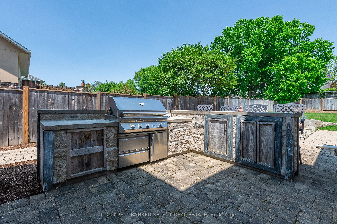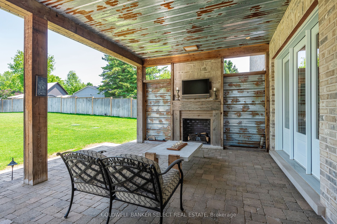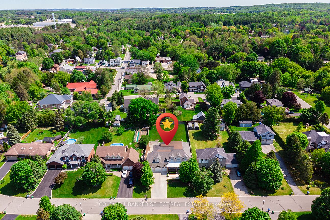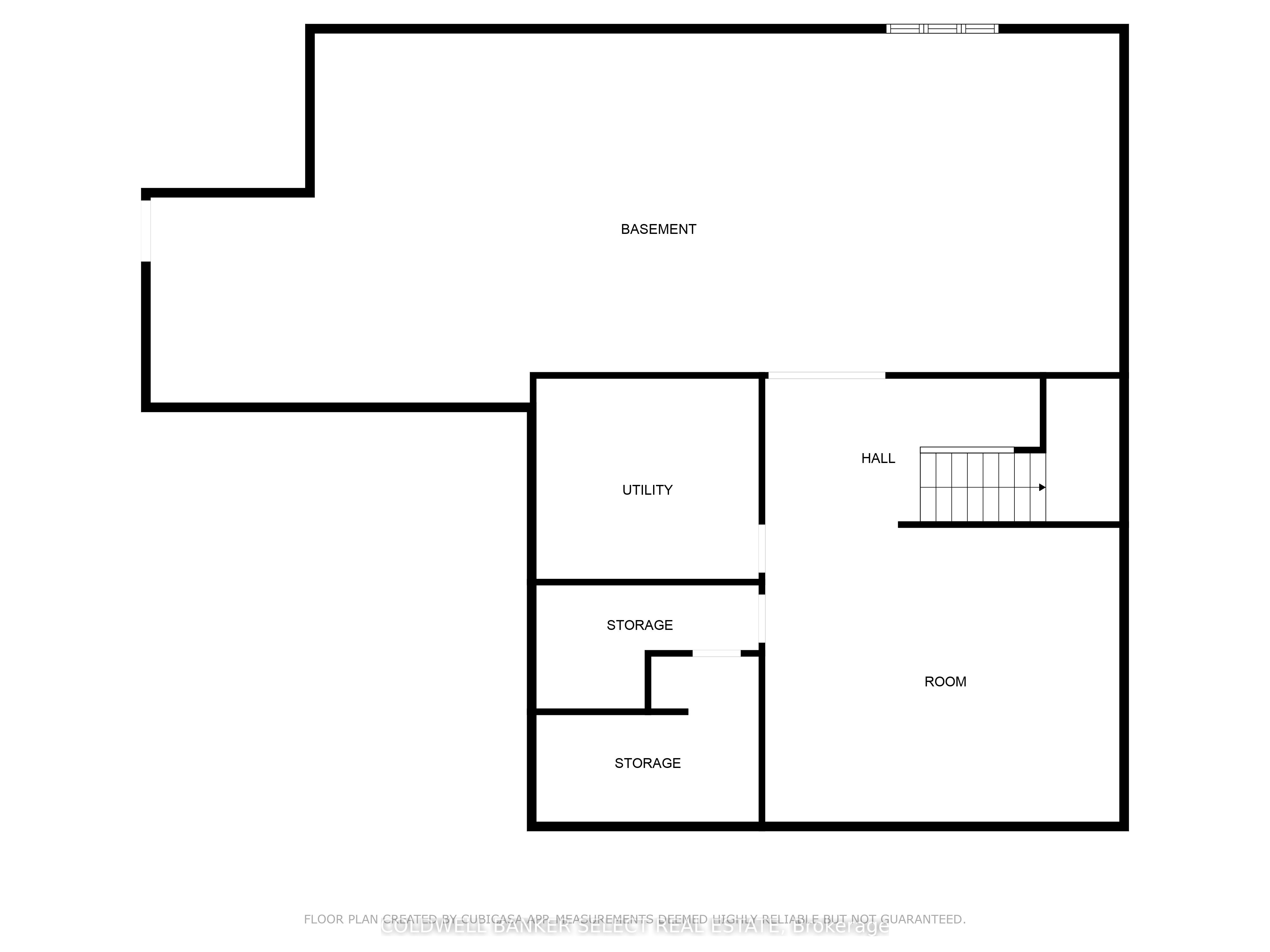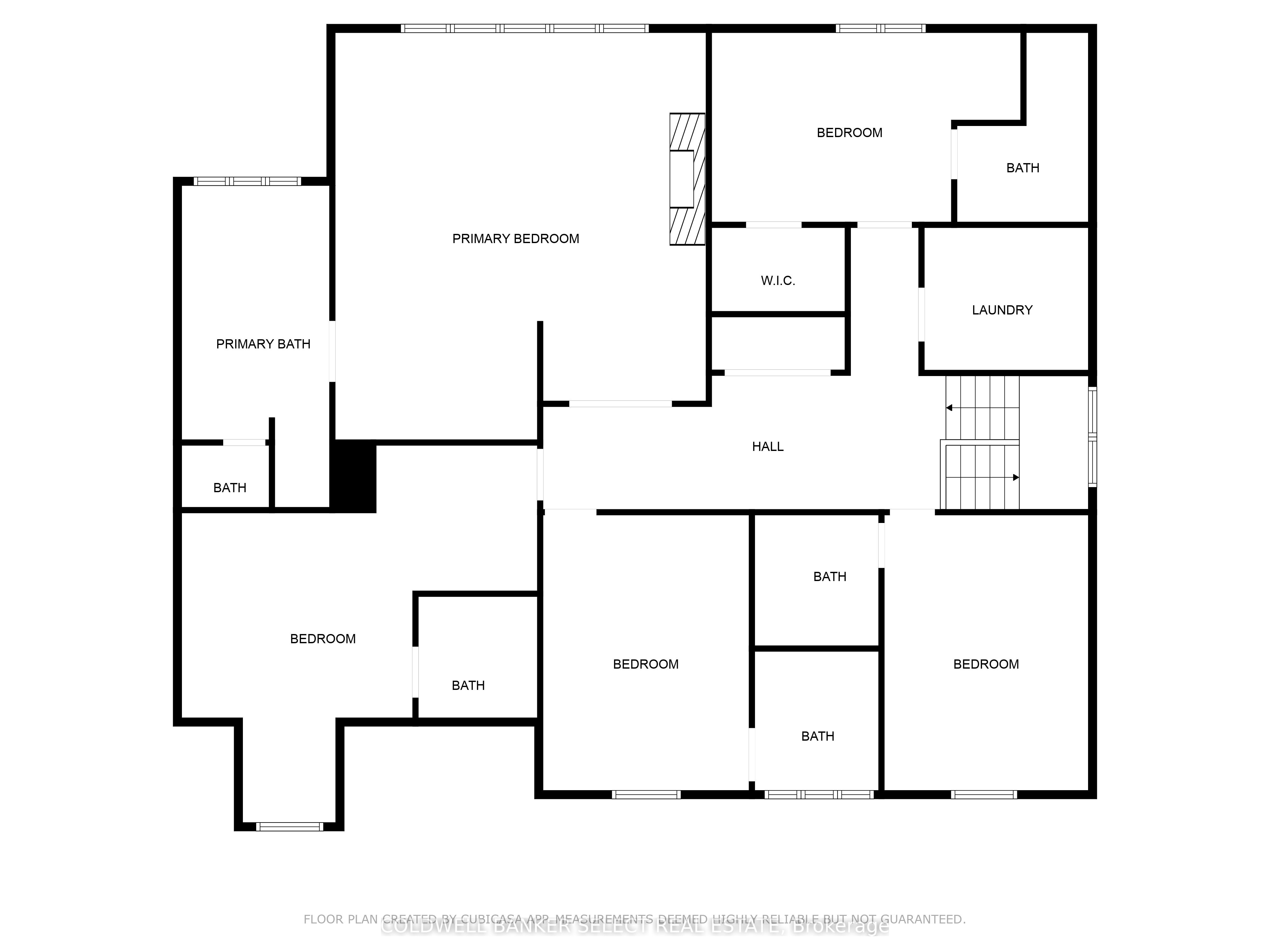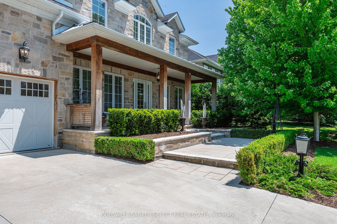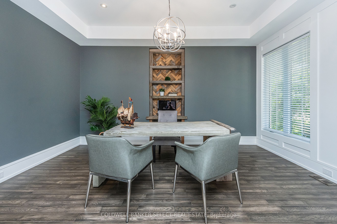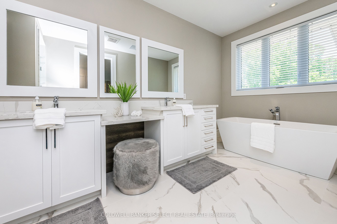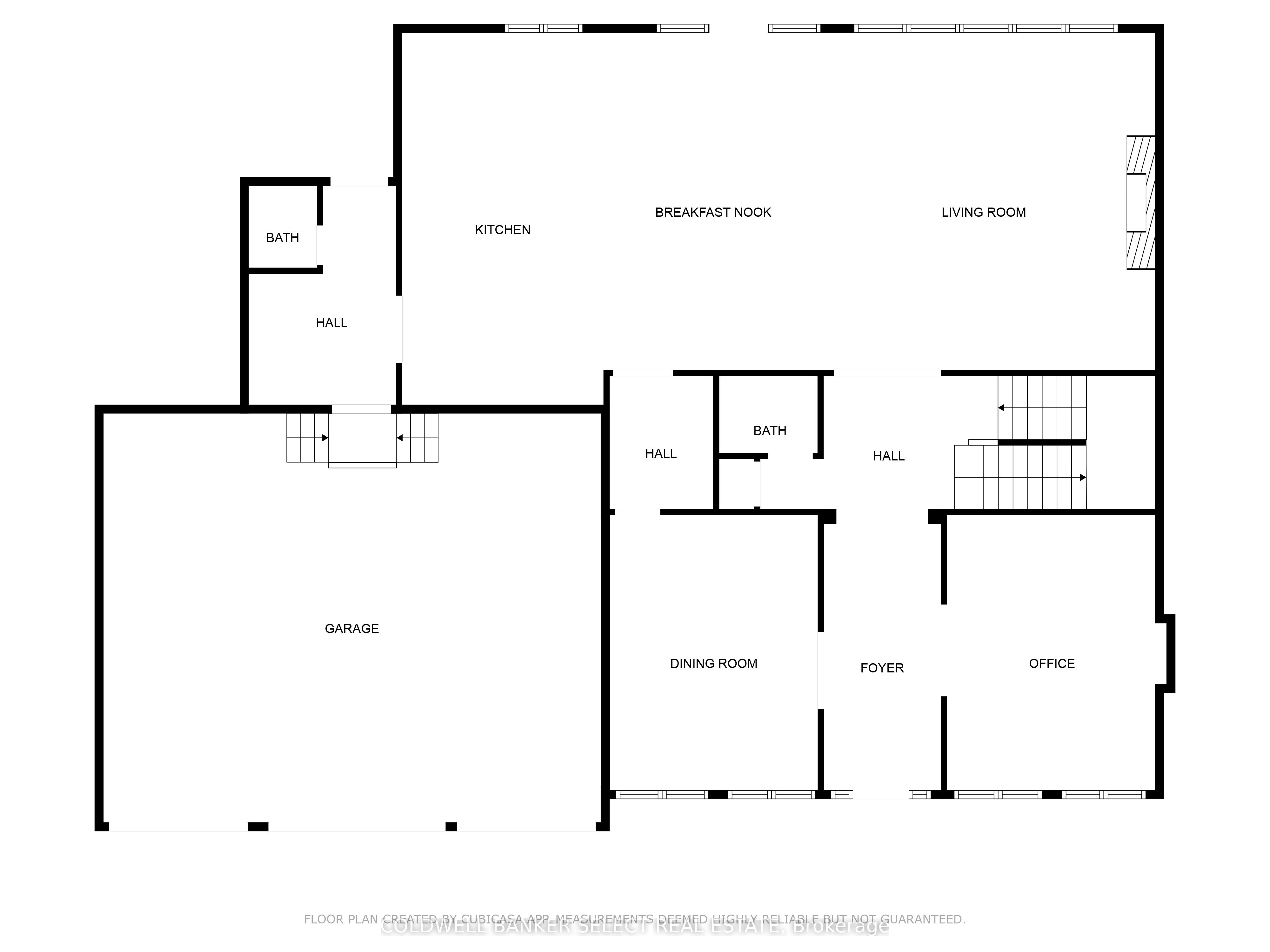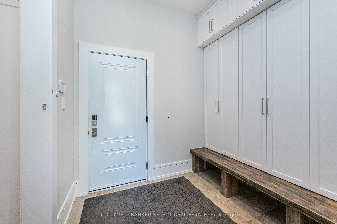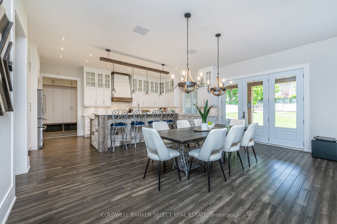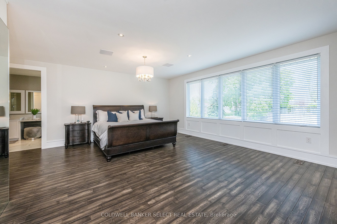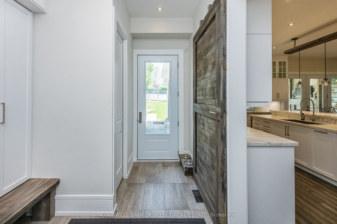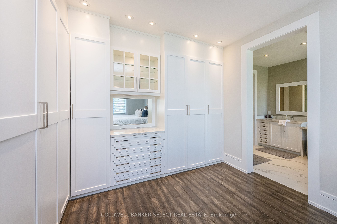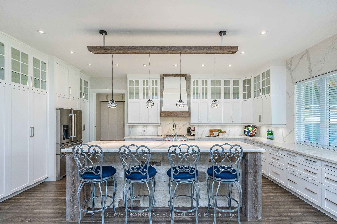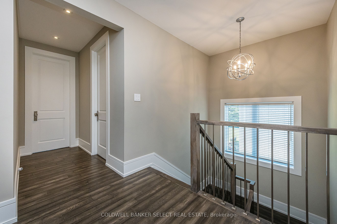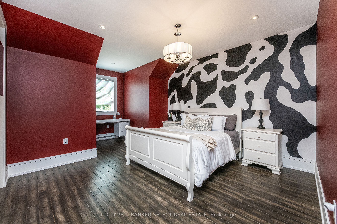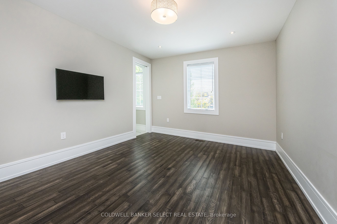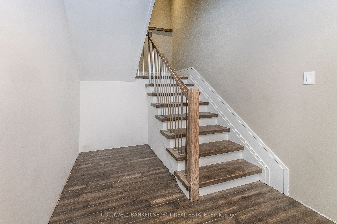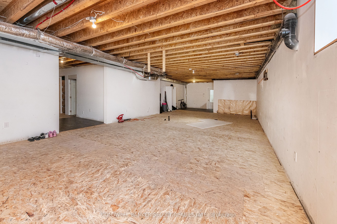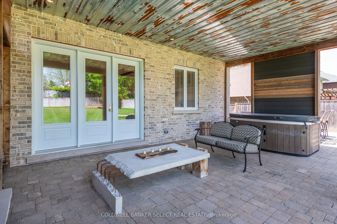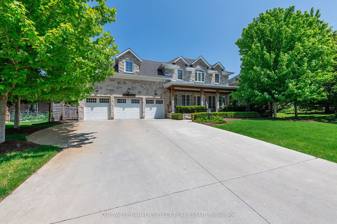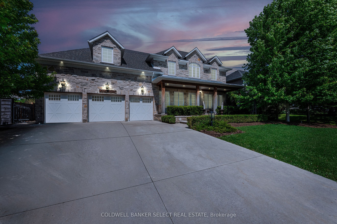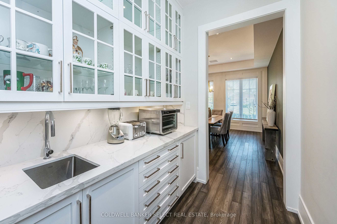
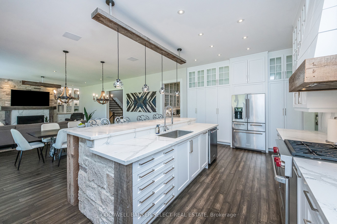
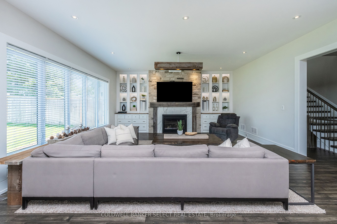
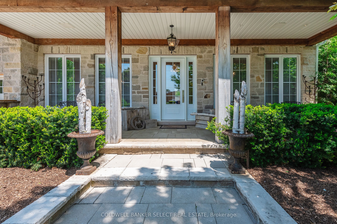
Selling
7 Dolan Drive, Caledon, ON L7E 0E1
$2,988,000
Description
Elegant Country Estate in Scenic Palgrave Almost 5,000 Sq.Ft of Refined Living. A Stately 2 Storey Home Built with Indiana Limestone, Expansive 9-Car Concrete Driveway, and Interlock Walkways Create a Striking First Impression. Fabulous Covered Front Porch Leads to The Inviting Front Entrance into a Grand Interior with Soaring 10-ft Ceilings on the Main Level, and 9-ft Ceilings on both the Upper and Lower Levels, Providing a Sense of Spacious Elegance Throughout. Inside, you'll Find Custom Millwork, White Oak Hand-Scraped Hardwood Floors, and Pot Lights Throughout. The Main Floor Includes a Formal Dining Room, Private Office, Open-Concept Family Room, Chefs Kitchen with Large Island, Butlers Pantry, Mudroom with Garage Access, and a Second 2-Piece Bath. Walk Out to Your Private Backyard Retreat, Complete with a Covered Patio, Built-In Grilling Kitchen, Hot Tub, Gas Fireplace, TV and Fully Fenced Yard Perfect for Entertaining. Lots of Room for A Pool! Upstairs, You'll Discover 5 Generously Sized Bedrooms, Each with its Own Private Ensuite. The Luxurious Primary Suite is a True Retreat, Featuring a Cozy Gas Fireplace, Custom Built-Ins, and a Spa-Like 5-Piece Ensuite with Heated Floors. A Conveniently Located Laundry Room Completes the Upper Level. The Unfinished Lower Level Offers Tremendous Potential with Rough-Ins for a Bathroom, Kitchen, Laundry, 9 Ceilings and Water Radiant Heated Floors Ideal for an In-Law Suite with Separate Entrance. Located Just Minutes from Scenic Hiking Trails, an Equestrian Centre, Top-Rated Schools, Major Highways, and Local Amenities. This Home Delivers the Perfect Balance of Countryside Tranquility and Urban Convenience. Extensive Upgrades Throughout an Absolute Must-See to Fully Appreciate the Value and Craftsmanship of this Remarkable Home.
Overview
MLS ID:
W12196168
Type:
Detached
Bedrooms:
5
Bathrooms:
7
Square:
4,250 m²
Price:
$2,988,000
PropertyType:
Residential Freehold
TransactionType:
For Sale
BuildingAreaUnits:
Square Feet
Cooling:
Central Air
Heating:
Forced Air
ParkingFeatures:
Attached
YearBuilt:
0-5
TaxAnnualAmount:
10873
PossessionDetails:
60 Days or TBA
Map
-
AddressCaledon
Featured properties

