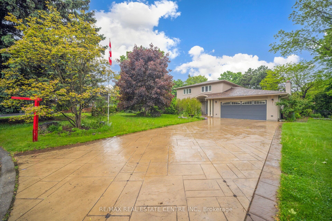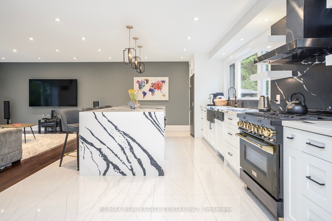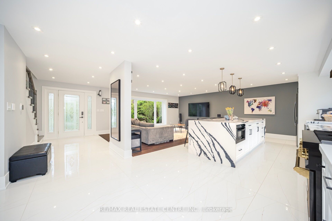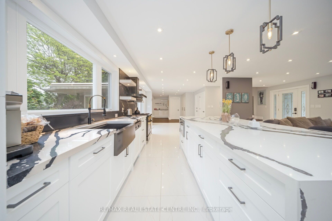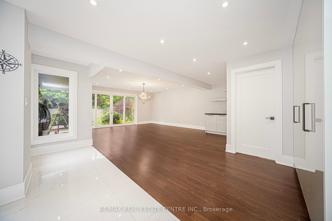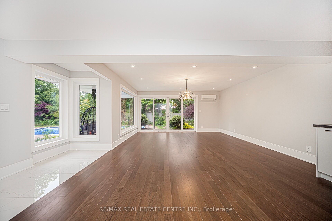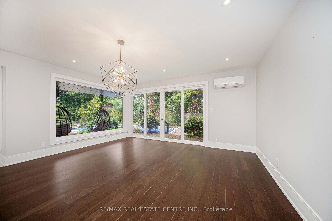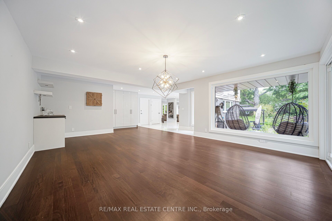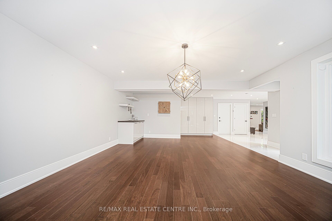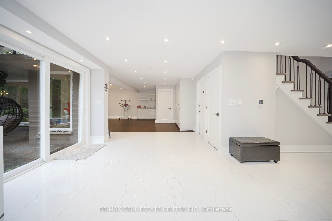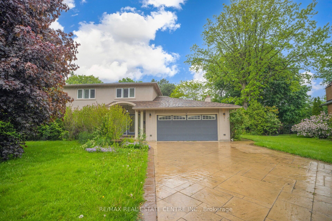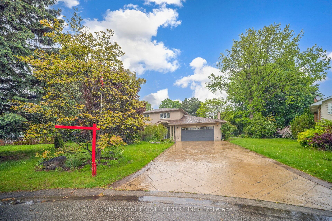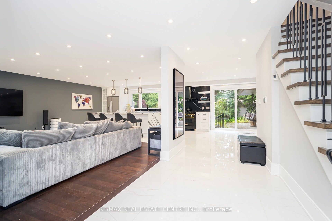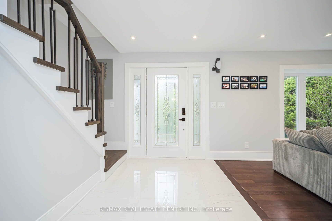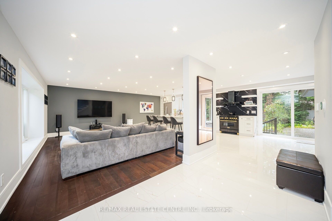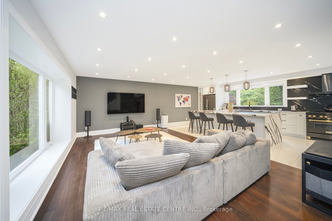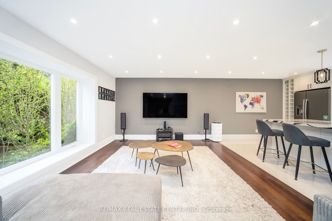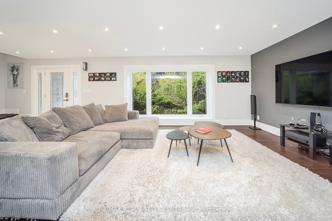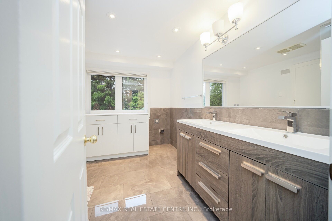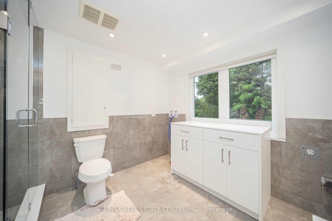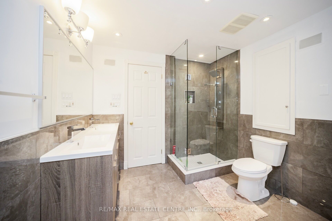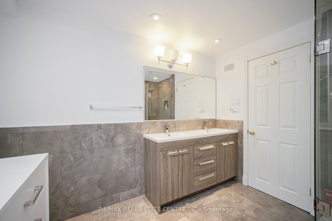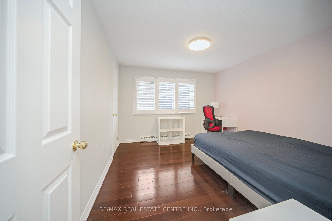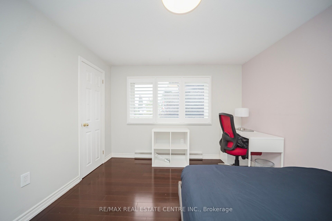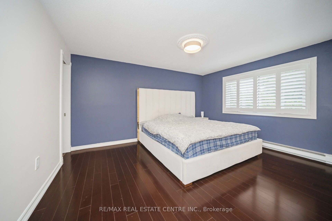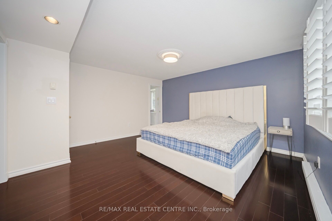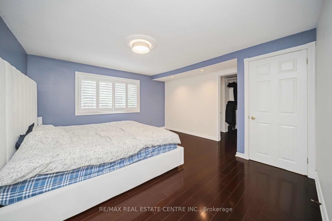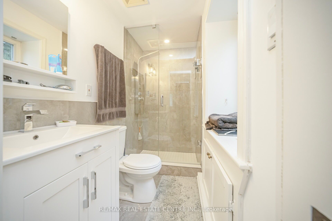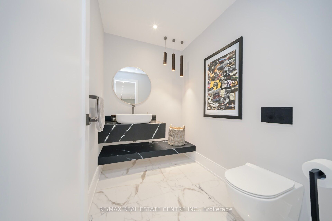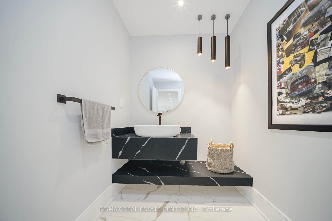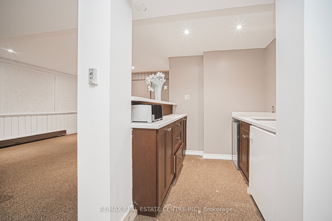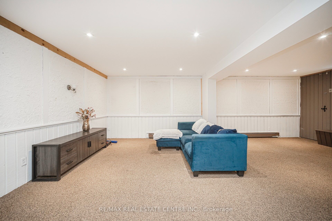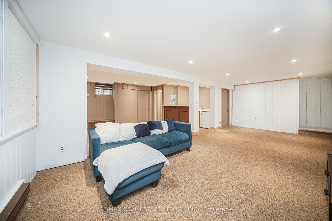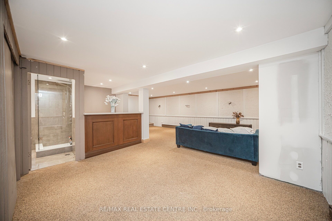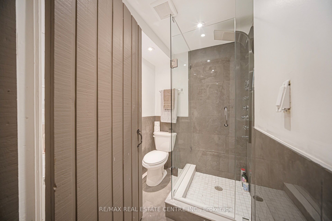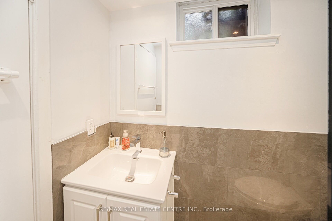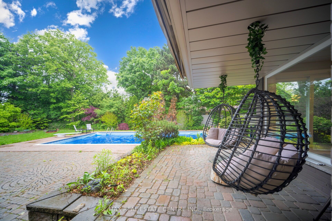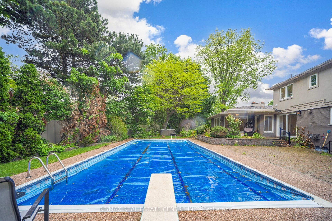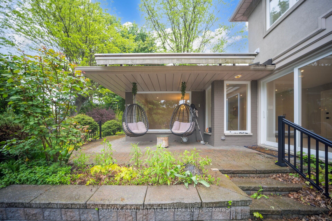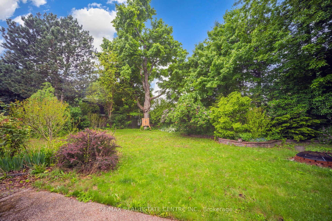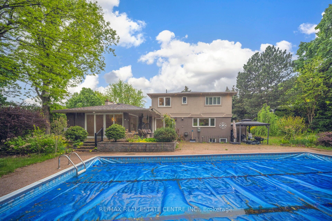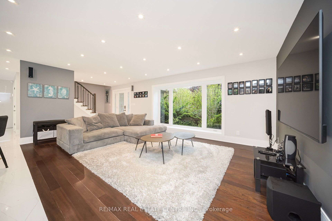
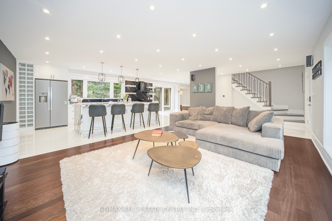
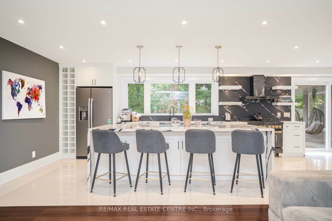
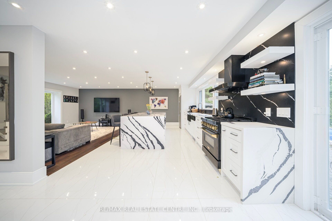
Selling
7 Heather Place, Brampton, ON L6S 1E7
$1,399,900
Description
Welcome To This Stunning, Meticulously Upgraded Home, Perfectly Situated On An Impressive 0.389-acre Pie-shaped Lot At The End Of A Quiet Cul-de-sac In The Highly Desirable Bramalea Woods Community. Offering Unparalleled Privacy And Natural Beauty, This Residence Is A Rare Opportunity To Own A Serene Oasis In One Of The Area's Most Sought-after Neighborhoods.Since 2021, Over $170,000 In Premium Upgrades Have Transformed The Main Level Into A Showcase Of Modern Design And Functionality. Highlights Include A Fully Renovated Kitchen With A Statement Oversized Island, Sleek Cabinetry, Large-format Windows, Elegant Pot Lighting, And A Stylishly Updated Powder Room. The Addition Of A Hydronic Radiant Heating System With Heated Floors Across Both The Main And Second Levels Ensures Luxurious Comfort Throughout The Seasons.All Bathrooms Have Been Thoughtfully Upgraded, Blending Contemporary Finishes With Everyday Practicality. The Owners Contributed Significantly To The Homes Appeal With Professional Landscaping, A Sparkling Pool, A Relaxing Hot Tub, And Numerous Other Enhancements That Elevate The Property Into A True Backyard Paradise.Surrounded By Mature Trees And Lush Gardens, This Home Offers An Unmatched Blend Of Tranquility, Space, And Sophistication Ideal For Families Or Those Who Love To Entertain. A Rare Gem That Seamlessly Combines Modern Living With The Charm Of A Nature filled Setting. Don't Miss This Incredible Opportunity To Own A Beautiful, Turn-key Home In Prestigious Bramalea Woodsan Address That Reflects Pride Of Ownership And Timeless Value.
Overview
MLS ID:
W12181608
Type:
Detached
Bedrooms:
4
Bathrooms:
4
Square:
2,250 m²
Price:
$1,399,900
PropertyType:
Residential Freehold
TransactionType:
For Sale
BuildingAreaUnits:
Square Feet
Cooling:
Other
Heating:
Heat Pump
ParkingFeatures:
Attached
YearBuilt:
Unknown
TaxAnnualAmount:
9869
PossessionDetails:
TBA
Map
-
AddressBrampton
Featured properties

