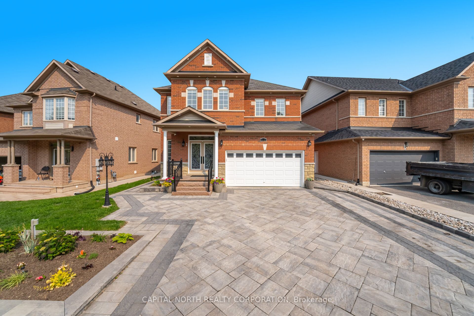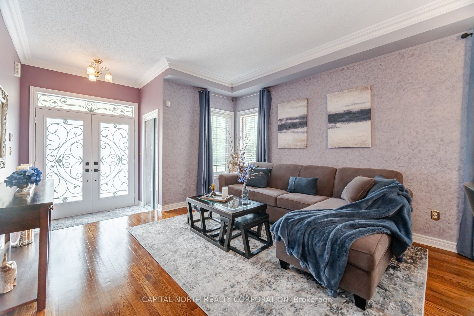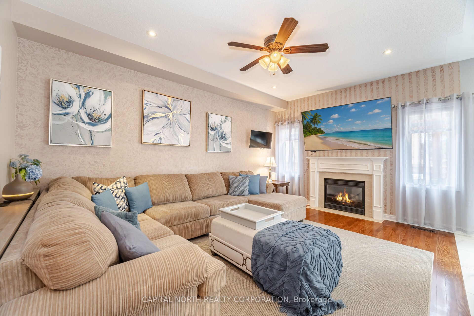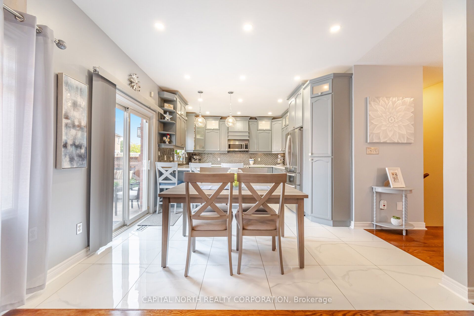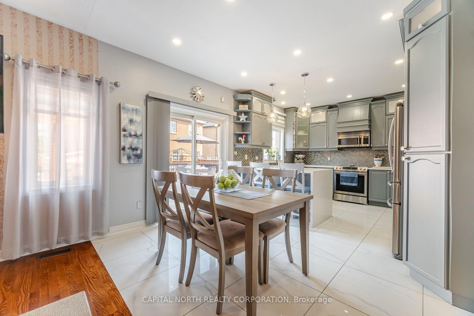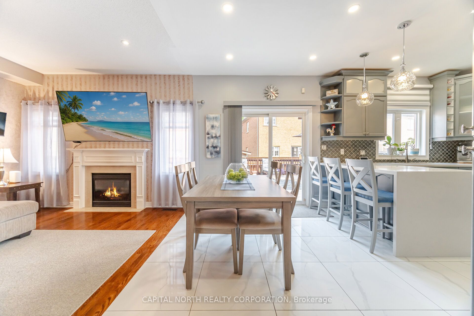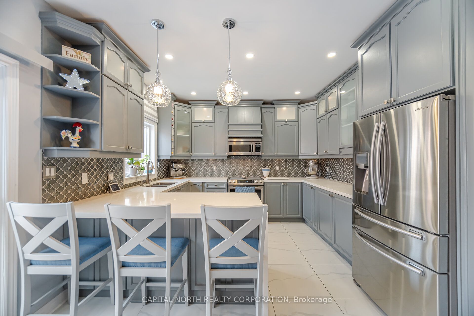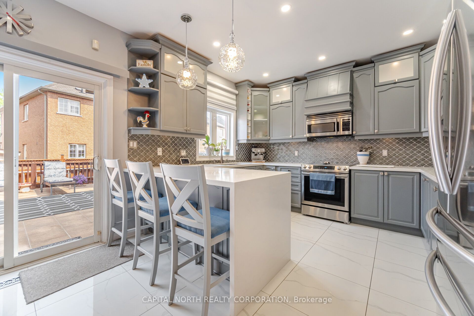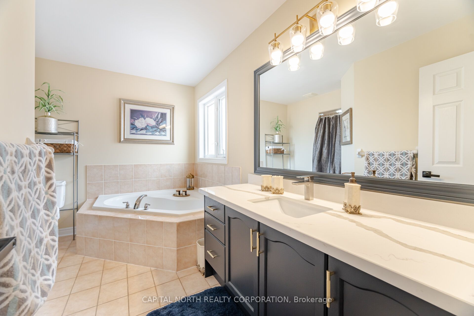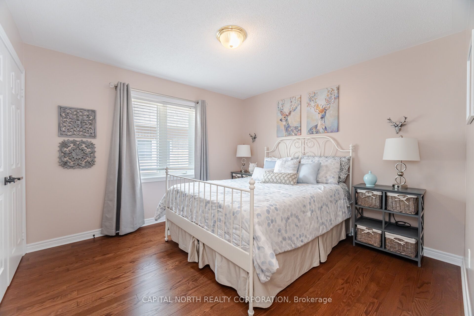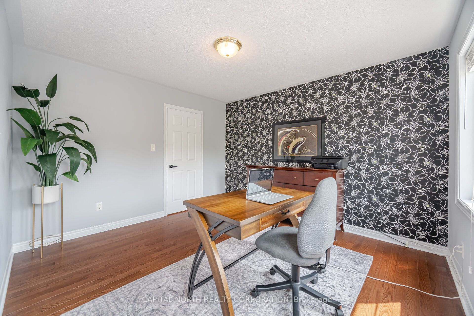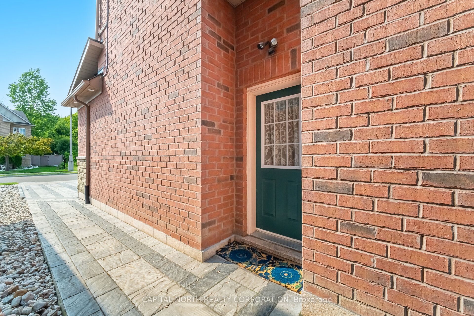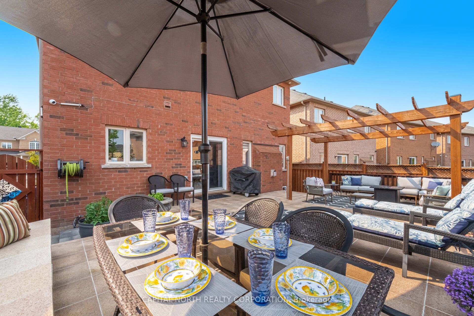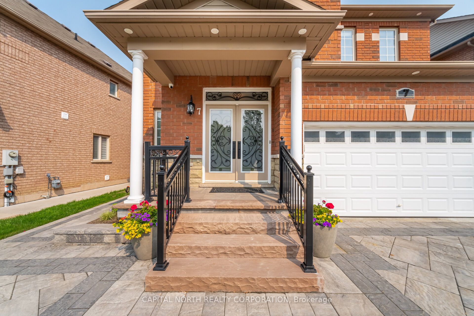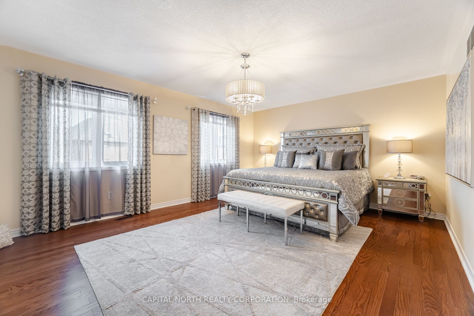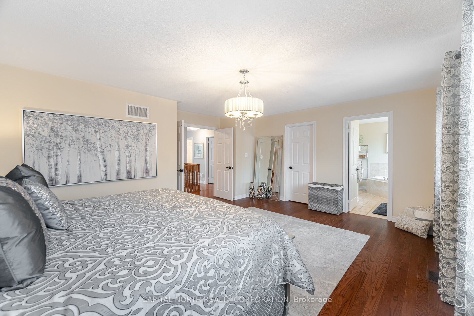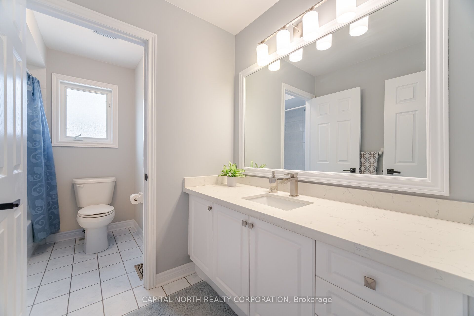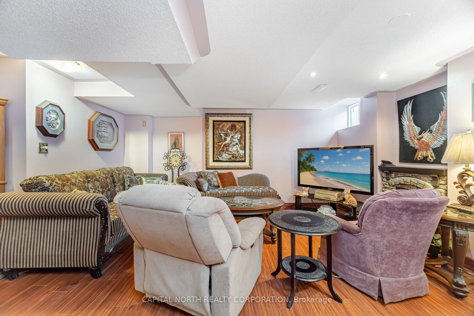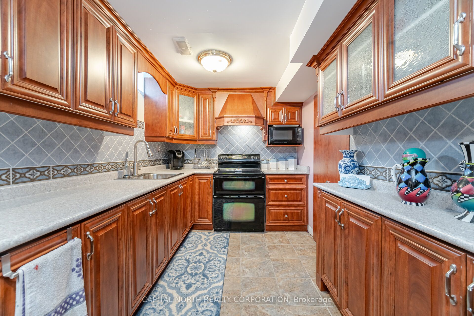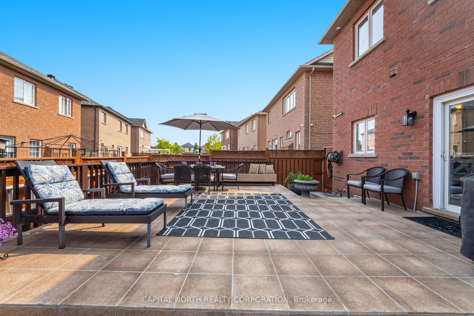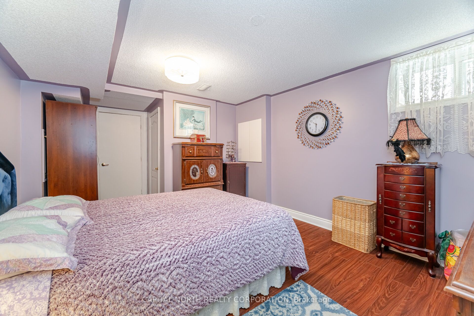
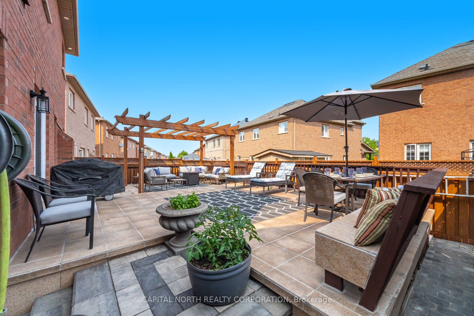
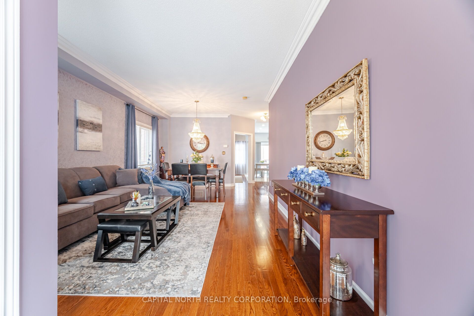
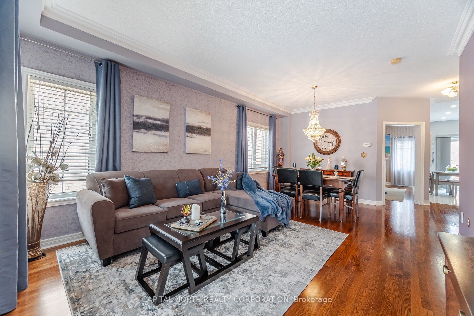
Selling
7 Klondike Trail, Brampton, ON L6R 3K6
$1,299,000
Description
Gorgeous 4-Bedroom Home With 2-Bedroom Basement Apartment & Resort-Style Backyard In Sandringham-Wellington, Brampton! Welcome To This Beautifully Upgraded Detached Home In The Highly Sought-After Sandringham-Wellington Community Of Brampton! Featuring 4 Spacious Bedrooms, A 2-Bedroom Basement Apartment With A Separate Entrance, And A Resort-Like Backyard Oasis With Extensive New Interlock That Envelopes This Amazing Property, This Home Offers The Perfect Blend Of Luxury, Comfort, And Functionality. Enjoy A Completely Carpet-Free Interior, With Gleaming Hardwood And Tile Flooring Throughout. The Main Level Boasts An Open-Concept Living And Dining Area, A Large Family Room, And A Modern Renovated Kitchen With Brand New Granite Countertops, Under Mount And In Cabinetry Lighting, A Stylish Backsplash, And A Breakfast Bar - Ideal For Casual Dining And Entertaining. Upstairs, You'll Find 4 Generously Sized Bedrooms, Including A Primary Retreat With A Walk-In Closet And A Private Ensuite. All Bathrooms Have Been Tastefully Renovated With Brand New Vanities, Offering A Fresh And Modern Aesthetic. The Fully Finished 2-Bedroom Basement Apartment Features Its Own Kitchen, Bathroom, And Private Entrance - Perfect For Rental Income Or Extended Family Living. Step Outside To Your Very Own Resort-Inspired Backyard, Designed For Relaxation And Entertaining. Whether You're Hosting Guests Or Enjoying A Quiet Evening, This Outdoor Space Offers The Ultimate Escape With A Spacious Patio Area, And Room To Unwind. This Is More Than Just A Home - It's A Lifestyle. Don't Miss This Rare Opportunity To Own A Fully Upgraded And Meticulously Maintained Property In One Of Brampton's Most Desirable Neighborhoods, Book Your Appointment Today To See All That This Home Has To Offer.
Overview
MLS ID:
W12210215
Type:
Detached
Bedrooms:
6
Bathrooms:
4
Square:
2,250 m²
Price:
$1,299,000
PropertyType:
Residential Freehold
TransactionType:
For Sale
BuildingAreaUnits:
Square Feet
Cooling:
Central Air
Heating:
Forced Air
ParkingFeatures:
Built-In
YearBuilt:
16-30
TaxAnnualAmount:
7528.04
PossessionDetails:
90 Days
Map
-
AddressBrampton
Featured properties

