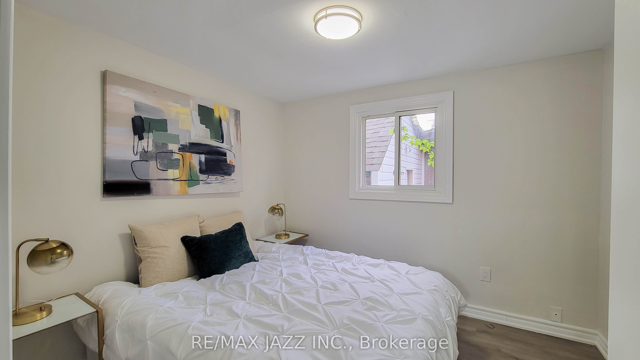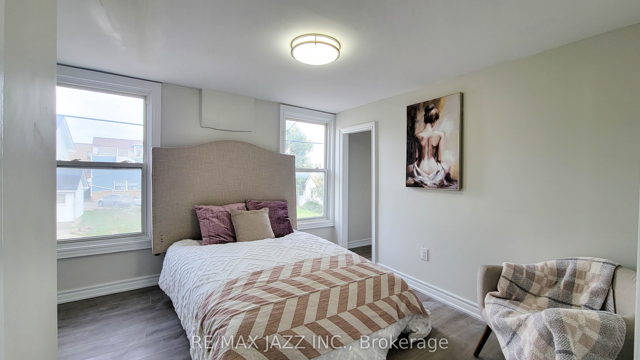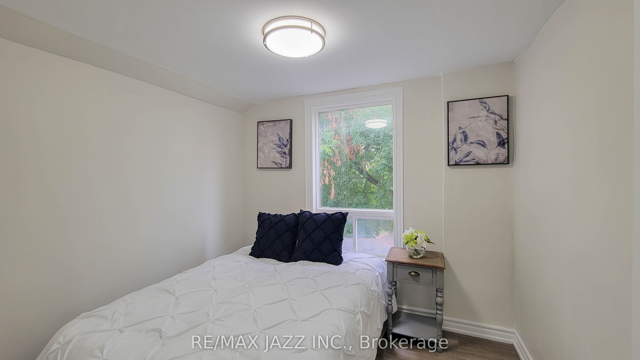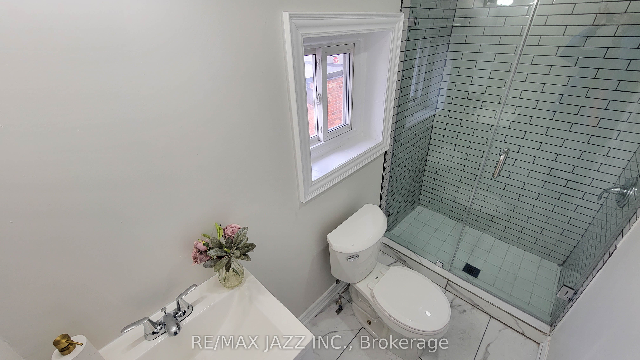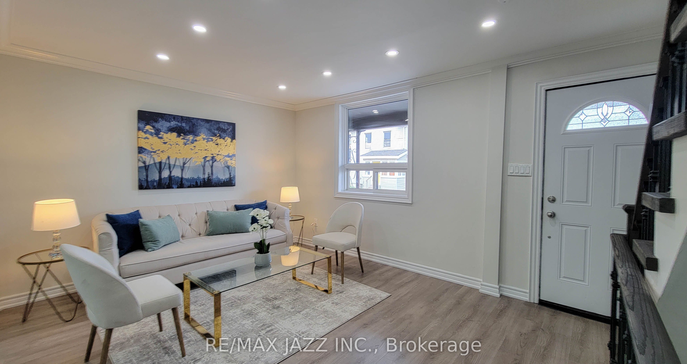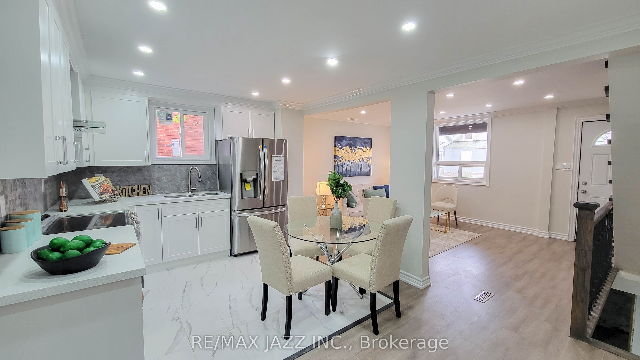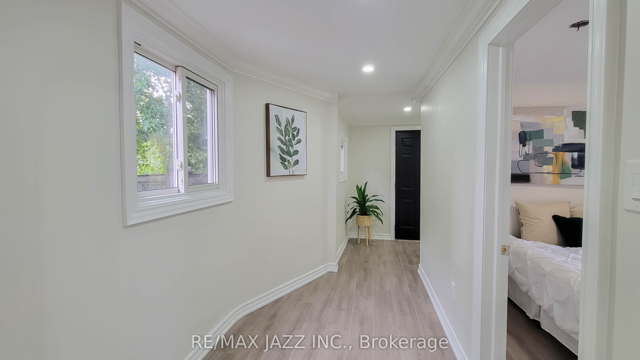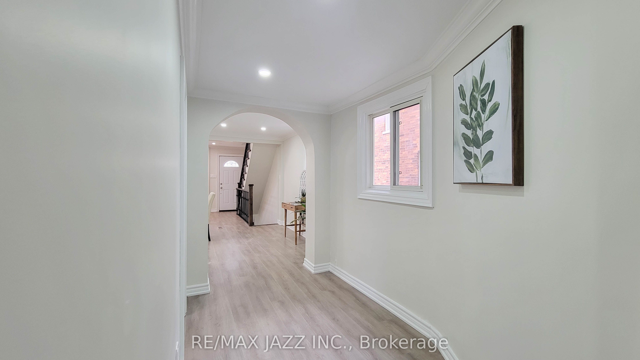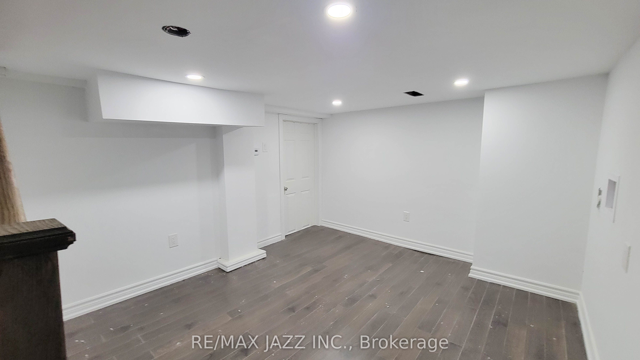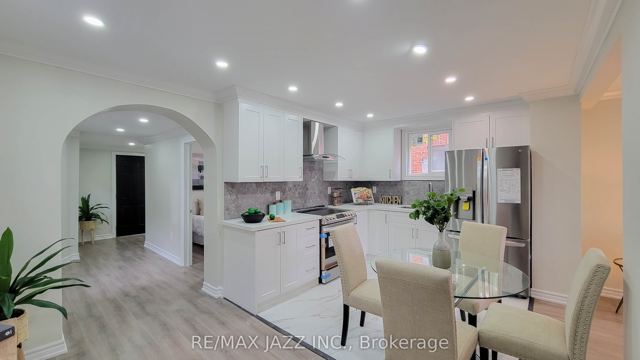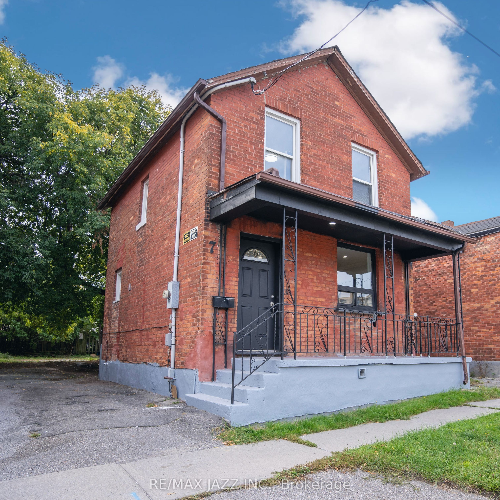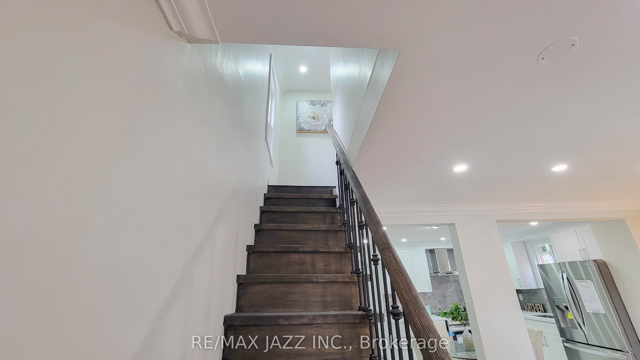
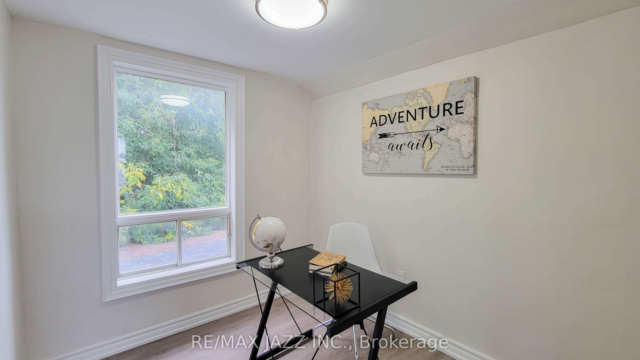
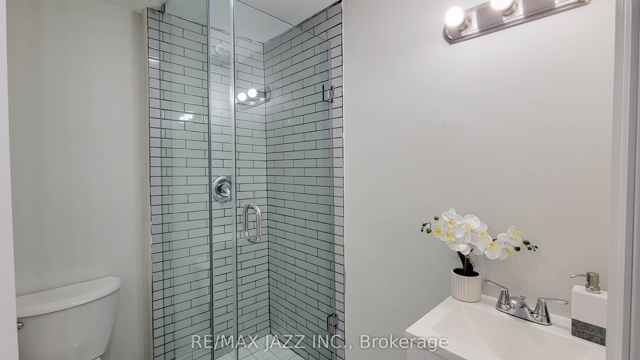
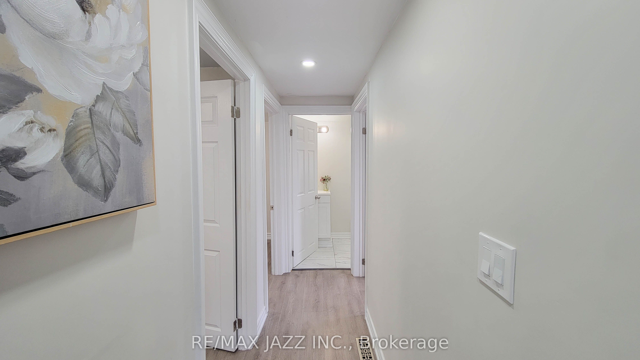
Selling
7 Maple Street, Oshawa, ON L1H 2L6
$600,000
Description
Welcome to 7 Maple Street! This detached 2-storey home was completely renovated in 2022 including kitchen, countertops, appliances, flooring, washrooms, and pot lights. Close to all amenities including transit, restaurants, and downtown. Currently rented for $3,500 per month. Can be used as a single family home or investment. Photos are prior to tenancy.
Overview
MLS ID:
E12063049
Type:
Detached
Bedrooms:
5
Bathrooms:
2
Square:
1,300 m²
Price:
$600,000
PropertyType:
Residential Freehold
TransactionType:
For Sale
BuildingAreaUnits:
Square Feet
Cooling:
Central Air
Heating:
Forced Air
ParkingFeatures:
None
YearBuilt:
Unknown
TaxAnnualAmount:
2648.72
PossessionDetails:
TBA
Map
-
AddressOshawa
Featured properties

