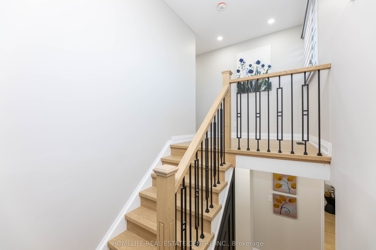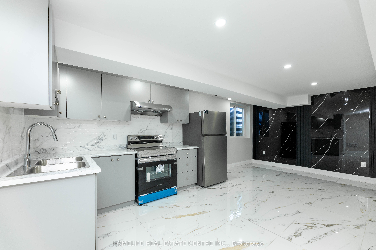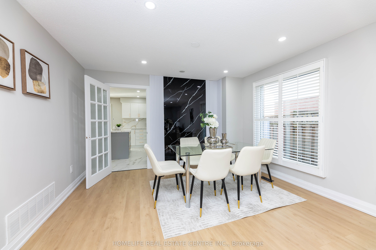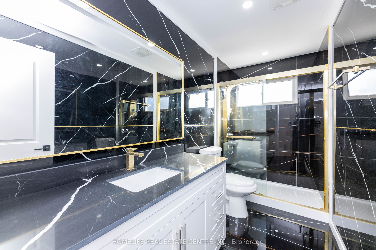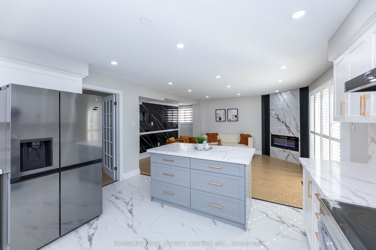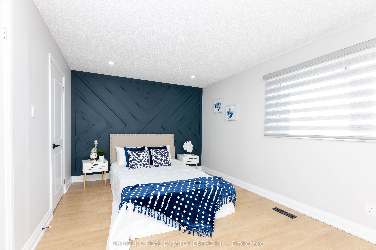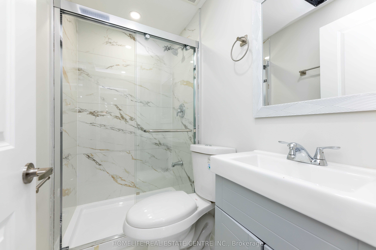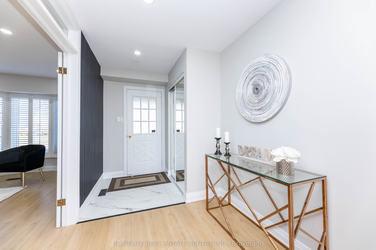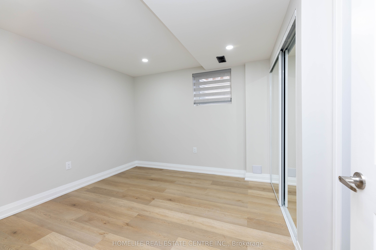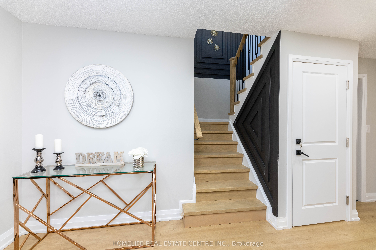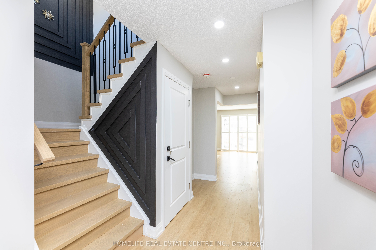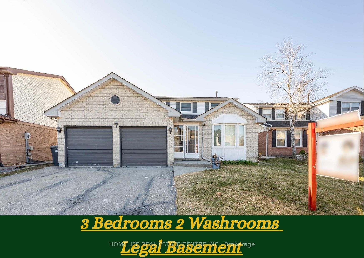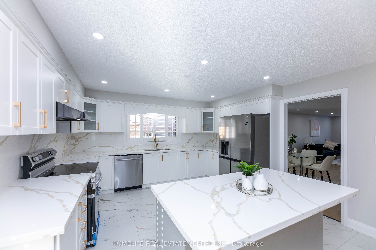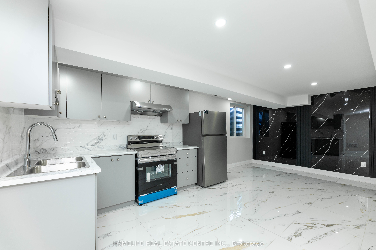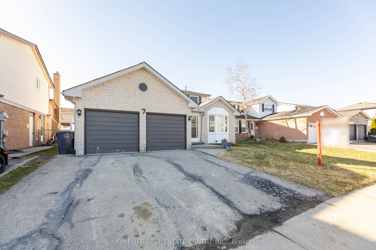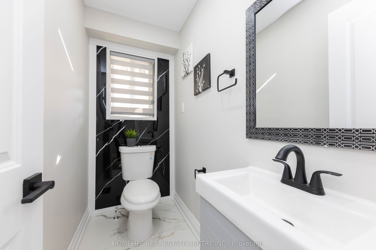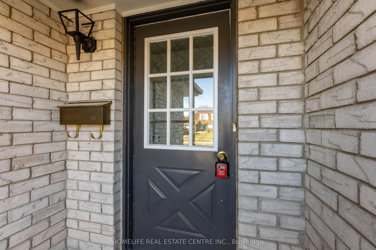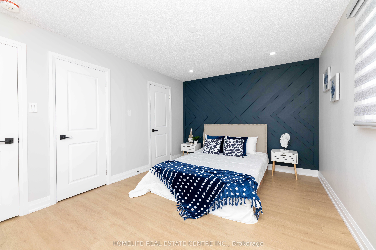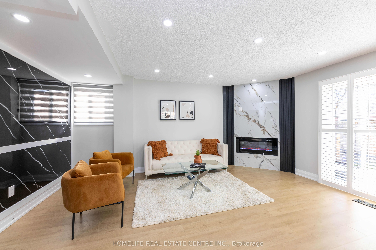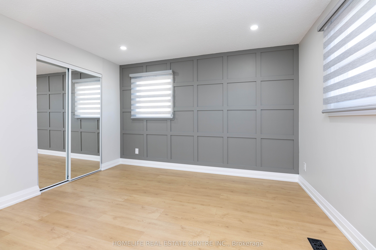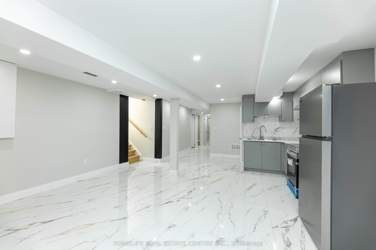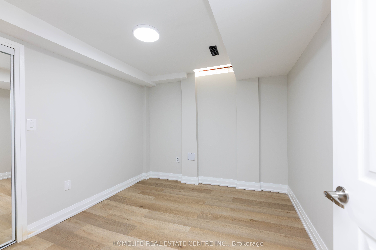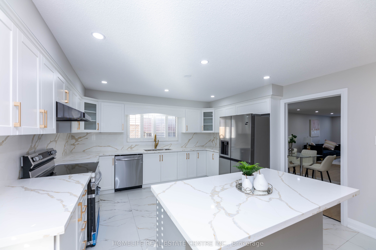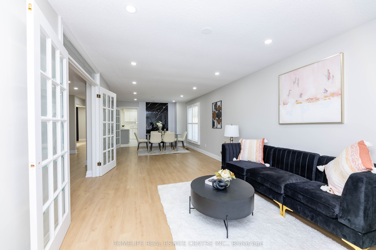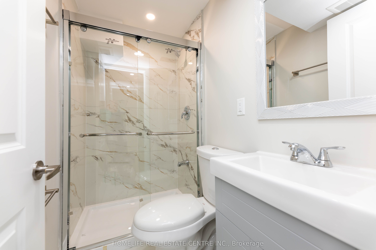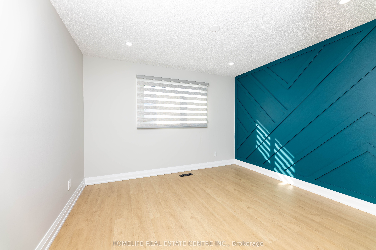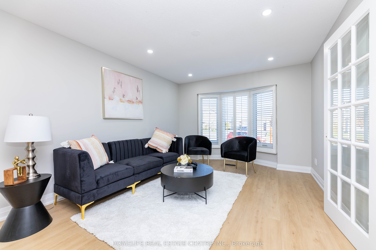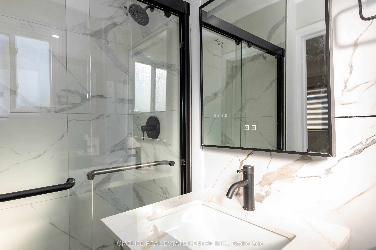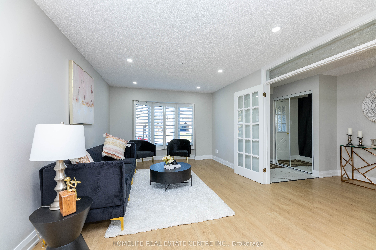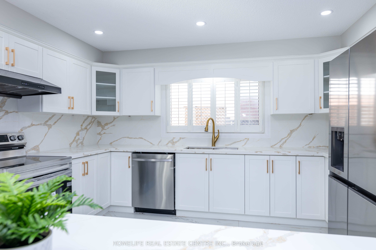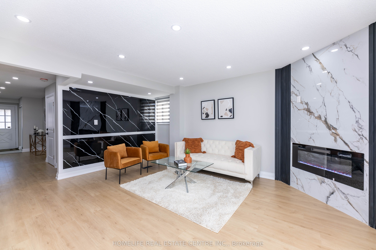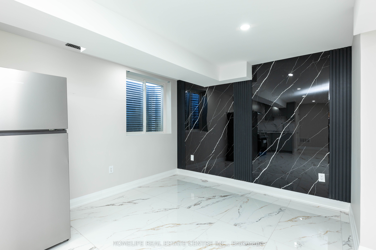
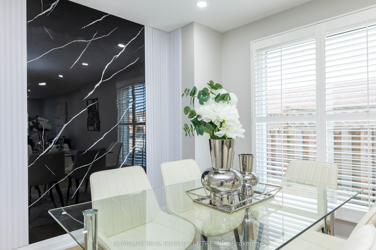
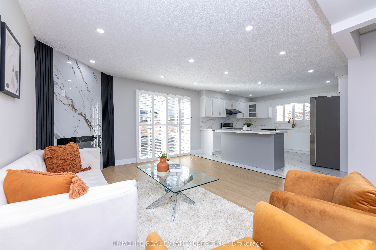
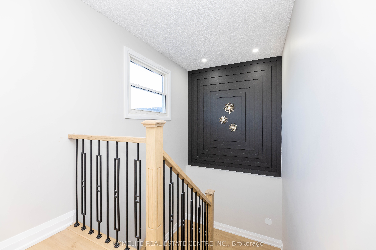
Selling
7 Markham Street, Brampton, ON L6S 3P2
$1,199,000
Description
****Wow**** Come Check Out This Immaculate Fully renovated 3 Bedroom Detached house with 3bedroom legal basement Situated On most desirable area of Brampton. Fully renovated from top to bottom with brand new kitchen, flooring, paint, pot lights, washrooms and 3 bedroom 2 washroom legal basement is just cherry on cake. Inside You Have A Large Open Concept Living/Dining Room With Laminate Floors and pot Lights. Kitchen Comes With Updated S/S Appliances, Granite counters and Centre Island. Family room has fireplace and walkout to A Nicely Finished Private Backyard With A Large Deck, Hot Tub, & A Separate Interlocked Patio Area. Master Bedroom comes with 4pcs En suite and walking closet. Main washroom is master piece with beautiful decors.Other rooms are spacious.Legal 3 bedroom and two full washroom Basement is just next level masterpiece. Backyard is perfect size with concrete ****Located In An Excellent Location Walking Distance To Many Schools, Parks, Public Transportation & All Other Amenities!!
Overview
MLS ID:
W12091173
Type:
Detached
Bedrooms:
6
Bathrooms:
5
Square:
2,250 m²
Price:
$1,199,000
PropertyType:
Residential Freehold
TransactionType:
For Sale
BuildingAreaUnits:
Square Feet
Cooling:
Central Air
Heating:
Forced Air
ParkingFeatures:
Detached
YearBuilt:
Unknown
TaxAnnualAmount:
5224.34
PossessionDetails:
TBA
Map
-
AddressBrampton
Featured properties


