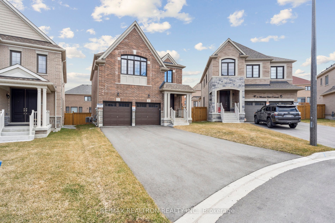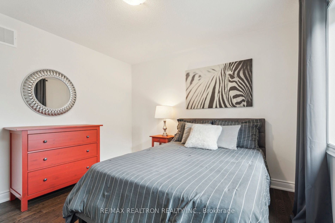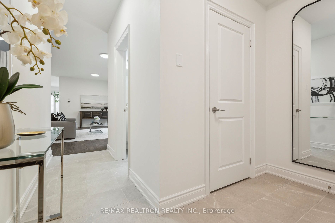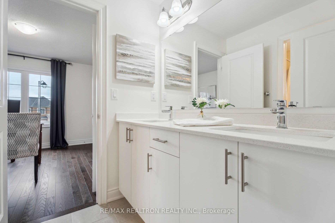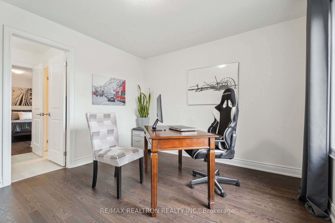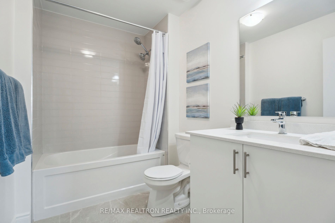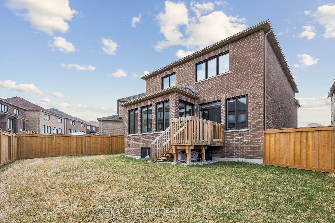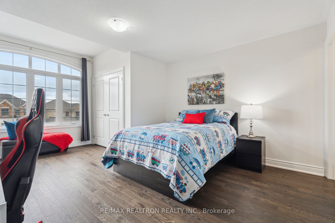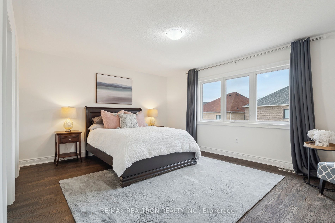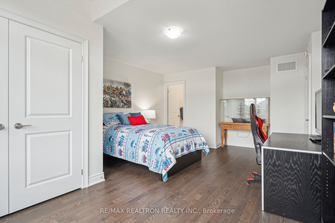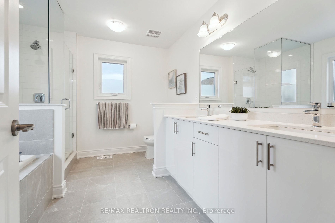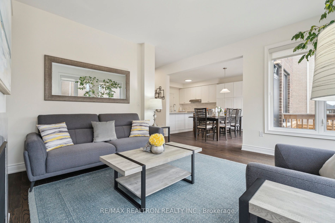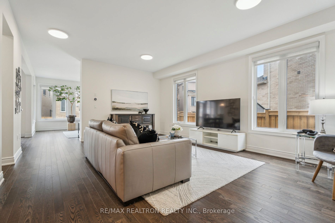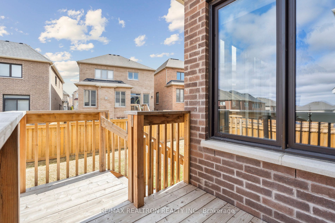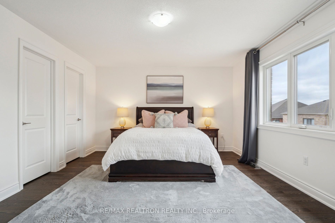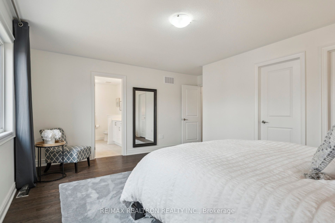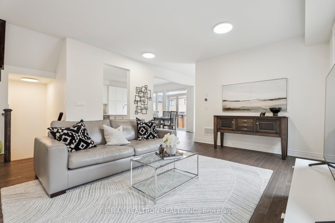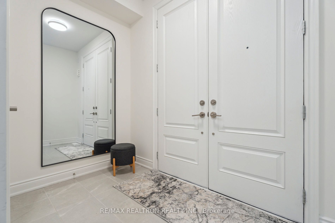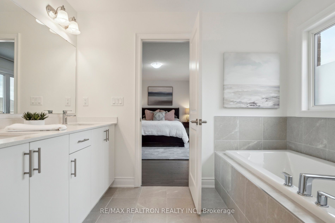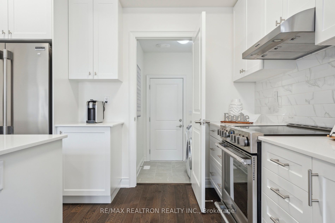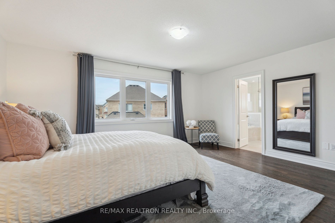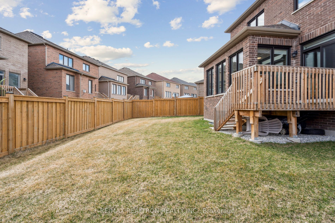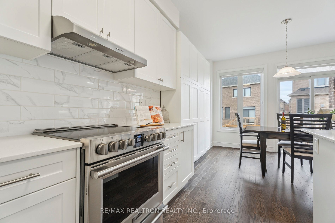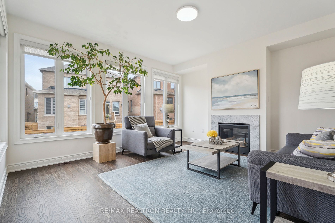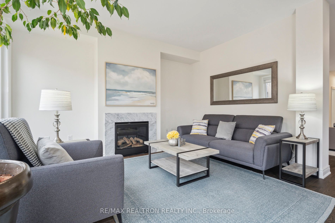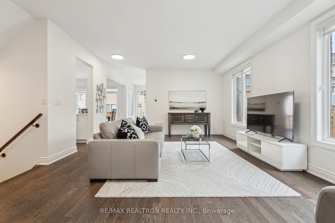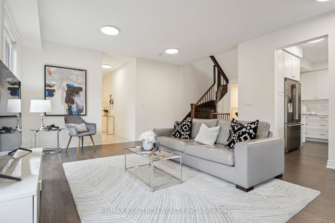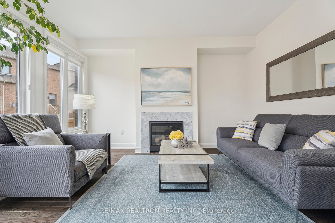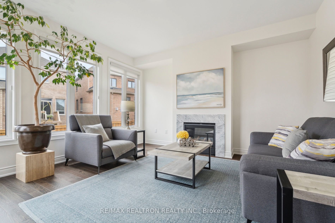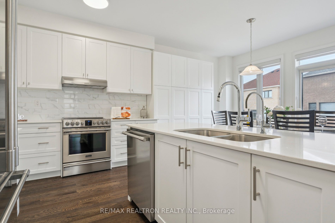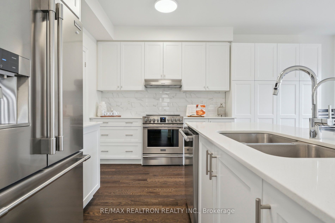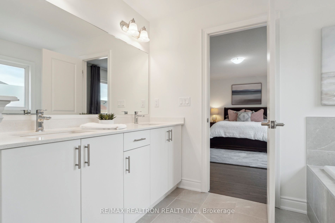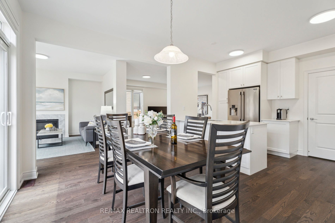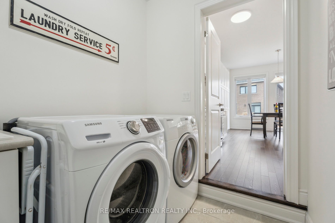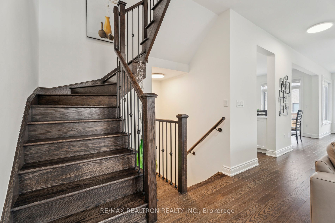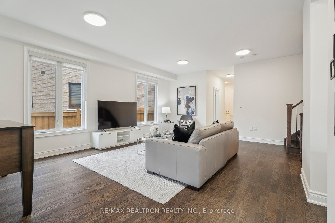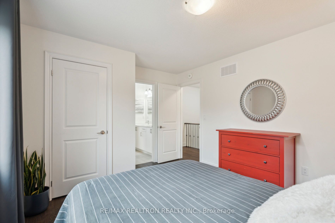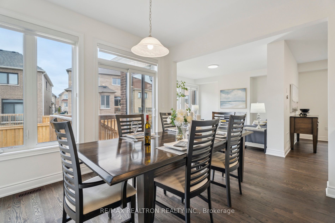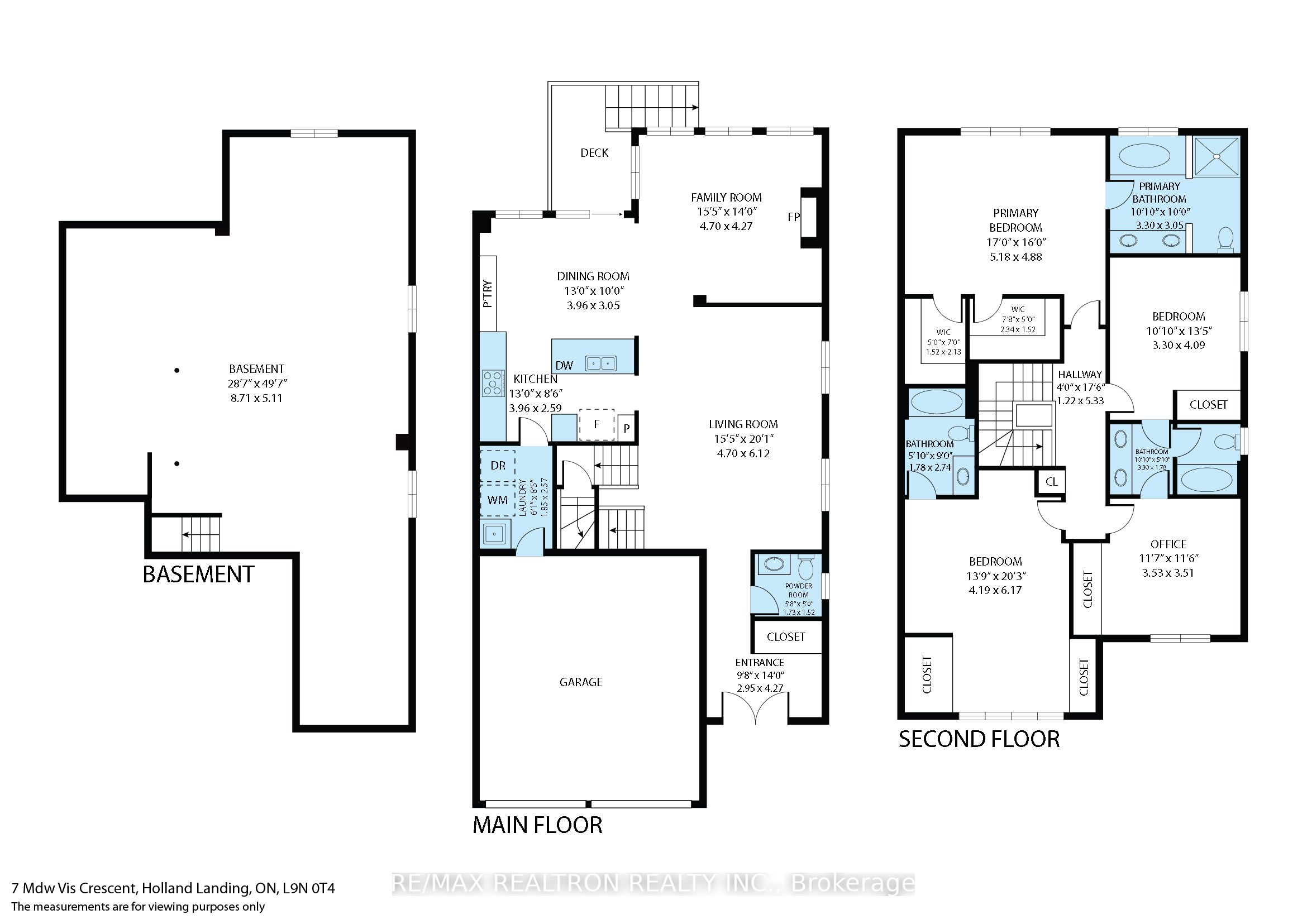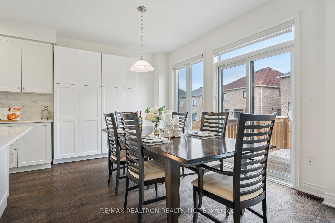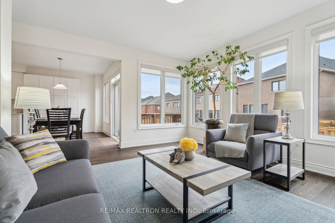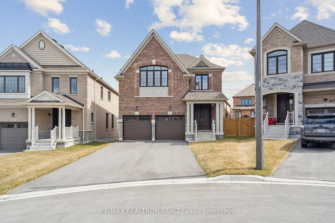
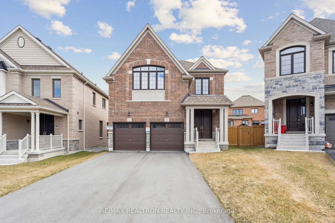
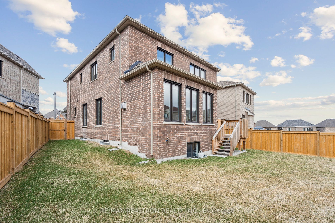
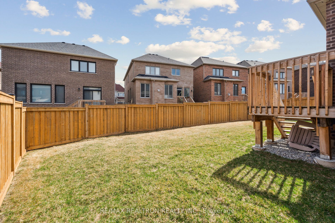
Selling
7 Meadow Vista Crescent, East Gwillimbury, ON L9N 0T4
$1,368,000
Description
Welcome to this exquisite home offering the perfect blend of luxury, comfort, and privacy. Nestled just steps away from serene forests and lush trees, this approx. 2500 sq. ft. home is designed to impress both inside and out. As you approach, you'll be greeted by fantastic curb appeal, located at the end of a court with a grand 8-foot tall double entry door. The thoughtfully designed living space, features smooth 9-foot ceilings, upgraded flooring, and open concept living flooded with natural light. Large rooms, quartz counter tops, wall-to-wall pantry, custom motorized blinds and a cozy fireplace add to the elegance of this home. The private pie-shaped, fenced yard is perfect for relaxing with family. This exceptional home is close to new schools, parks, trails, shopping, a cinema, and a wide variety of restaurants just minutes away. Every detail of this home reflects a high standard of living. This property offers the ultimate combination of modern luxury and natural beauty. *Don't miss the opportunity to make this remarkable home yours. Schedule a viewing today!
Overview
MLS ID:
N12091036
Type:
Detached
Bedrooms:
4
Bathrooms:
4
Square:
2,250 m²
Price:
$1,368,000
PropertyType:
Residential Freehold
TransactionType:
For Sale
BuildingAreaUnits:
Square Feet
Cooling:
Central Air
Heating:
Forced Air
ParkingFeatures:
Attached
YearBuilt:
0-5
TaxAnnualAmount:
5375
PossessionDetails:
TBD
Map
-
AddressEast Gwillimbury
Featured properties
The Most Recent Estate
East Gwillimbury, Ontario
$1,368,000
- 4
- 4
- 2,250 m²

