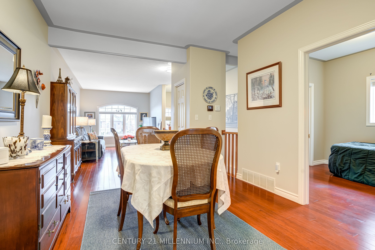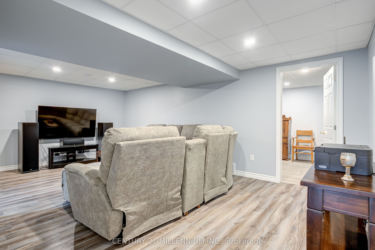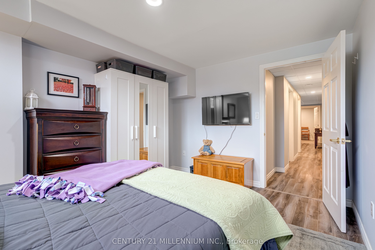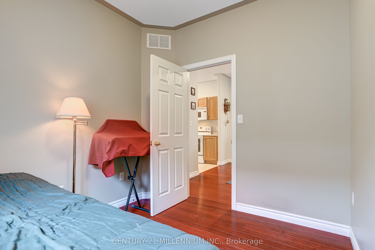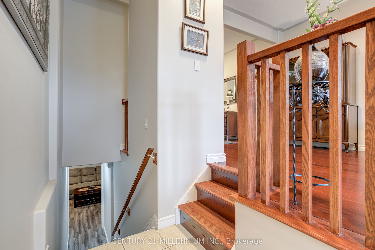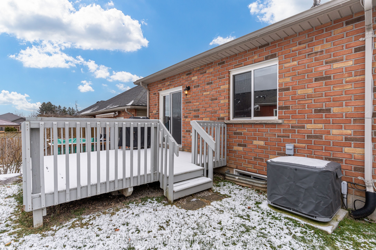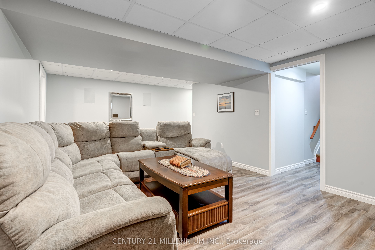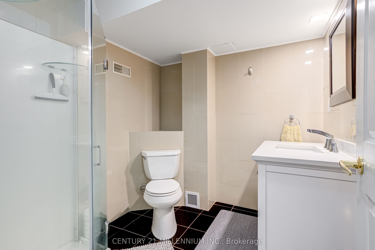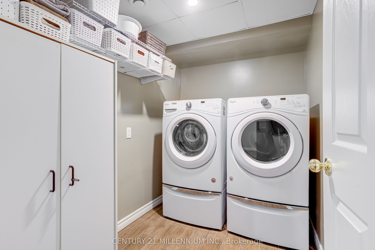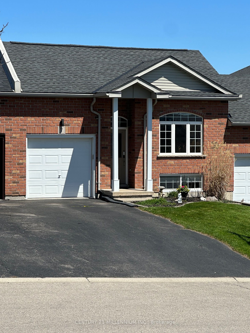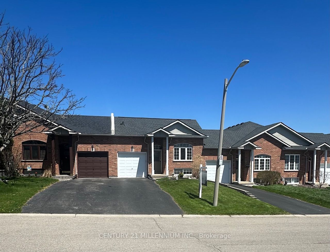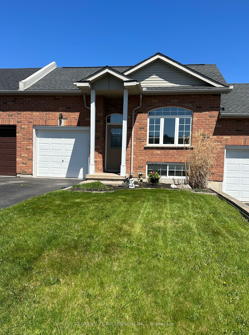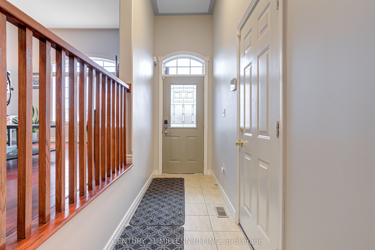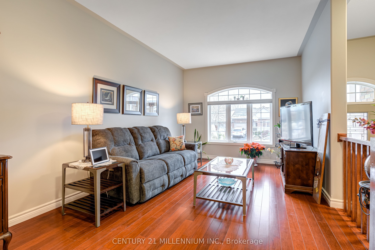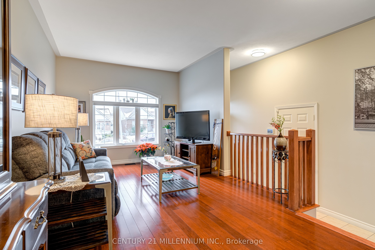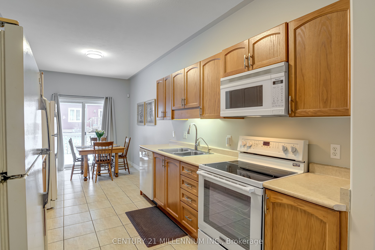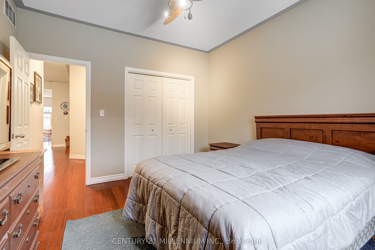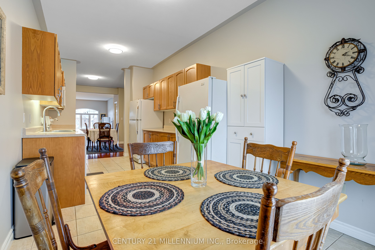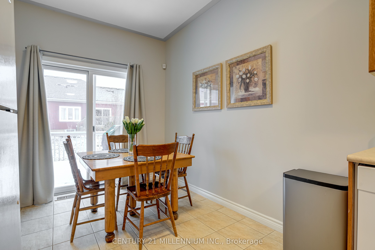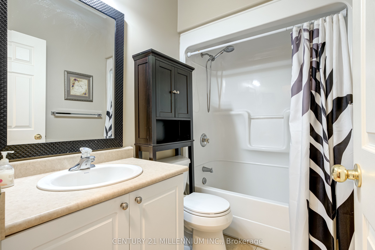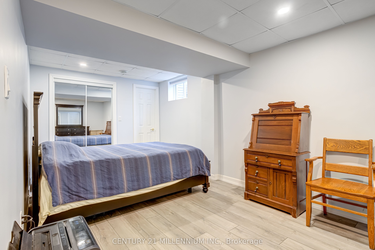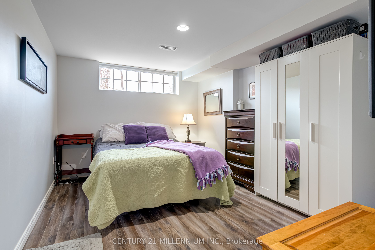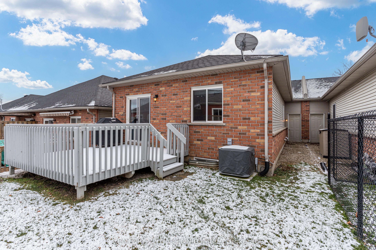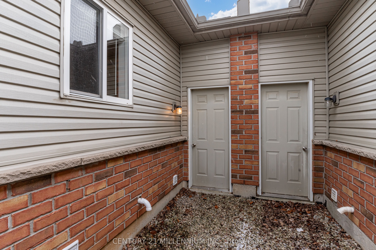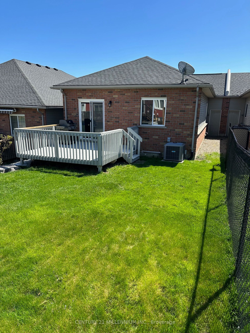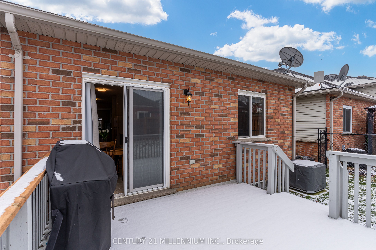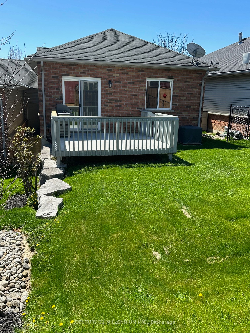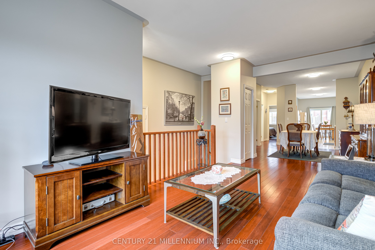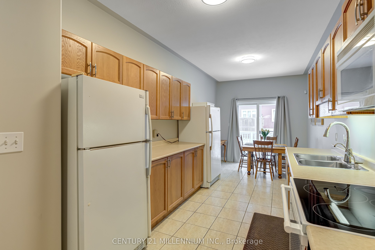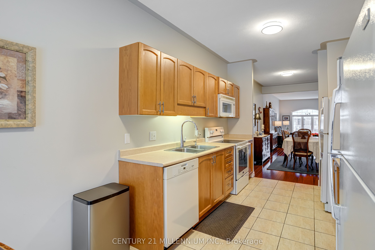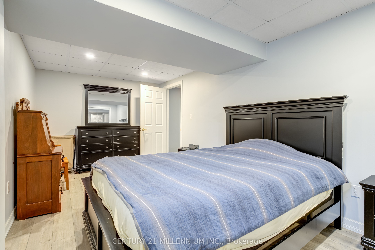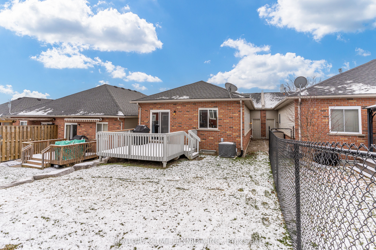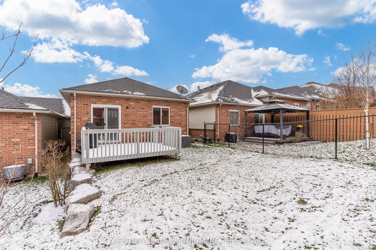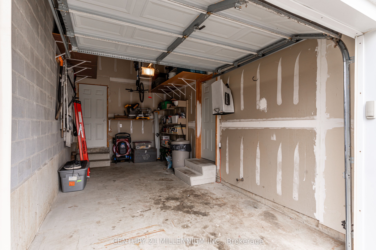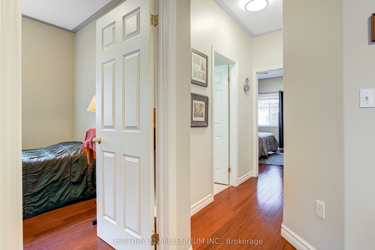
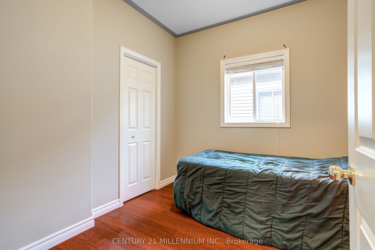
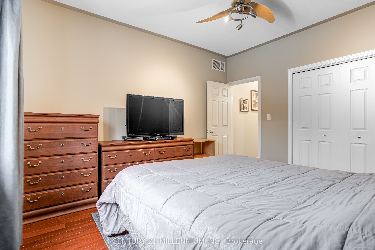
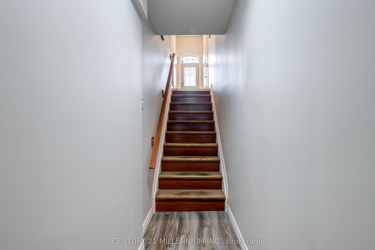
Selling
7 Millcroft Drive, Norfolk, ON N3Y 5M9
$549,999
Description
Beautifully Maintained South-Facing Freehold Bungalow/Townhome in Simcoe is linked only by the garage, offering enhanced privacy. This move in ready home offers 2 + 2 Bedrooms and 2 Bathrooms, providing an abundance of family -friendly living space.The main floor features an open- concept layout with a Kitchen, Dining room & Living room enhanced by hardwood floors and a large bright radius front window. The eat-in Kitchen includes a walkout to a spacious deck and backyard, perfect for outdoor living. Completing the main level are two Bedrooms and a 4pc Bathroom and convenient Garage access. The cozy, fully finished Basement offers even more living space with a large Family room, two generously sized Bedrooms, a modern 3pc Bathroom with glass shower, and a separate finished Laundry room. The Furnace room also houses a Water Softener and Filteration System and ample storage space. Backyard access also thru garage.Ideally located near Schools, Parks and Shopping, this home blends comfort, style, and convenience. MAKE THIS YOUR NEW HOME ! **EXTRAS** Alarm System, Garage Door with Remote, Air Exchanger, Water Softener and Filter System, Touchless Kitchen Tap HVAC(2021), Roof(2017).
Overview
MLS ID:
X12067086
Type:
Att/Row/Townhouse
Bedrooms:
4
Bathrooms:
2
Square:
900 m²
Price:
$549,999
PropertyType:
Residential Freehold
TransactionType:
For Sale
BuildingAreaUnits:
Square Feet
Cooling:
Central Air
Heating:
Forced Air
ParkingFeatures:
Attached
YearBuilt:
16-30
TaxAnnualAmount:
2972
PossessionDetails:
TBD
🏠 Room Details
| # | Room Type | Level | Length (m) | Width (m) | Feature 1 | Feature 2 | Feature 3 |
|---|---|---|---|---|---|---|---|
| 1 | Living Room | Main | 6.04 | 3.29 | Hardwood Floor | Open Concept | Above Grade Window |
| 2 | Dining Room | Main | 3.84 | 3.08 | Hardwood Floor | Open Concept | — |
| 3 | Kitchen | Main | 6.34 | 2.74 | Ceramic Floor | W/O To Deck | Breakfast Area |
| 4 | Primary Bedroom | Main | 3.99 | 3.5 | Hardwood Floor | Closet | — |
| 5 | Bedroom 2 | Main | 2.9 | 2.77 | Hardwood Floor | Closet | — |
| 6 | Bathroom | Main | 1.58 | 1.52 | 4 Pc Bath | Ceramic Floor | — |
| 7 | Family Room | Lower | 6.16 | 3.81 | Laminate | — | — |
| 8 | Bedroom 3 | Lower | 5.33 | 2.92 | Laminate | Mirrored Closet | Window |
| 9 | Bedroom 4 | Lower | 4.05 | 3.23 | Laminate | Closet | Window |
| 10 | Bathroom | Lower | 2.32 | 1.86 | 3 Pc Bath | Ceramic Floor | — |
| 11 | Laundry | Lower | 2.47 | 1.77 | Ceramic Floor | — | — |
| 12 | Furnace Room | Lower | 3.2 | 2.47 | — | — | — |
Map
-
AddressNorfolk
Featured properties

