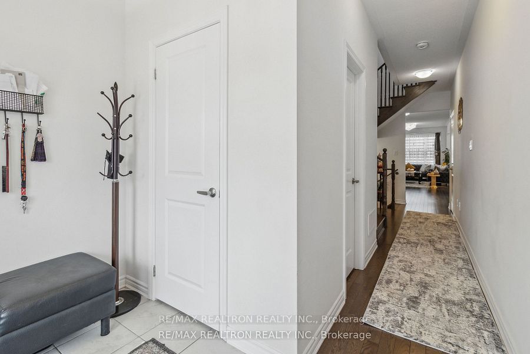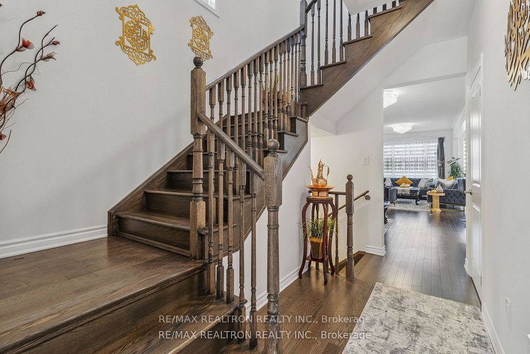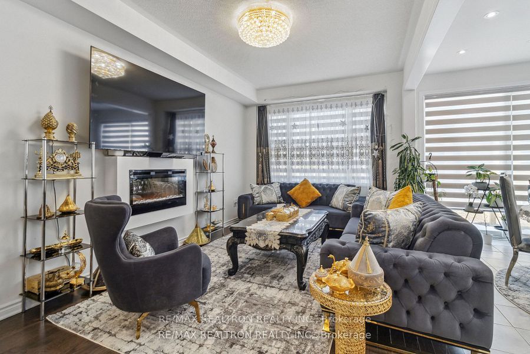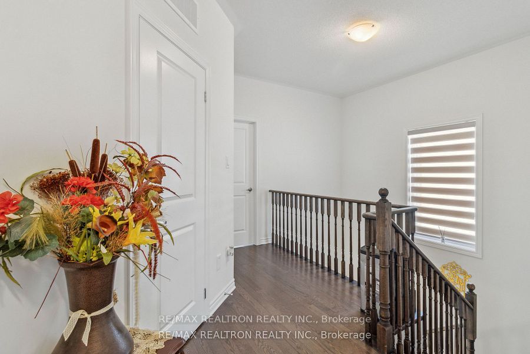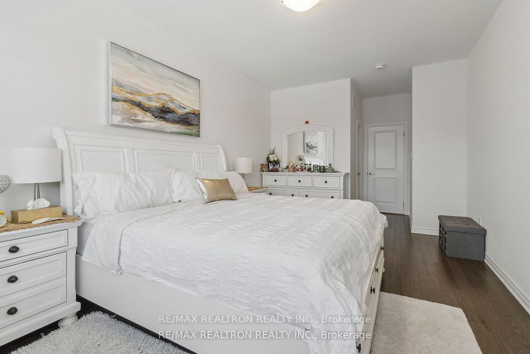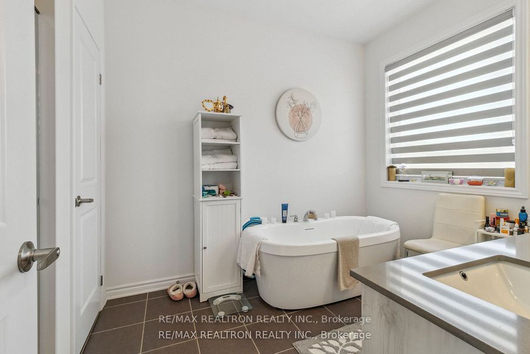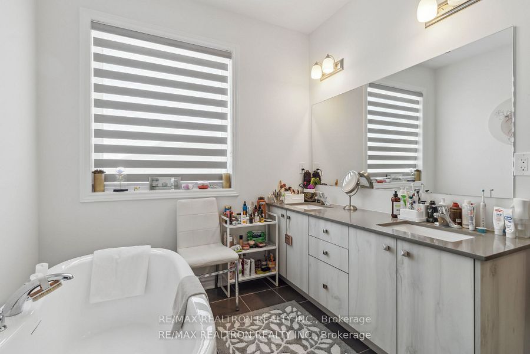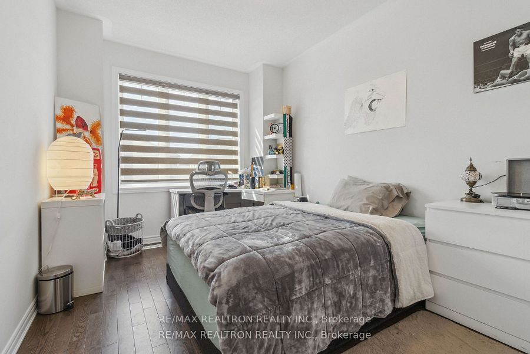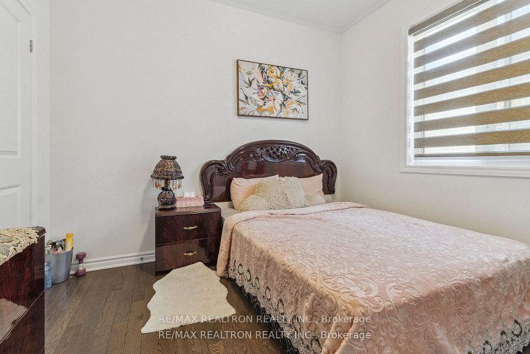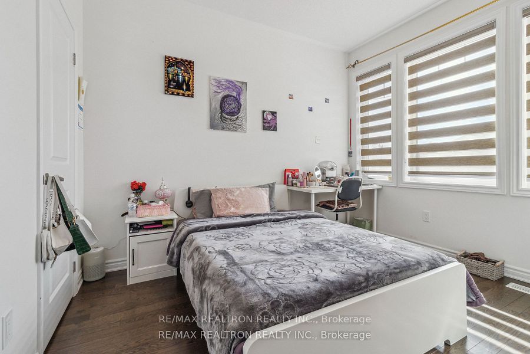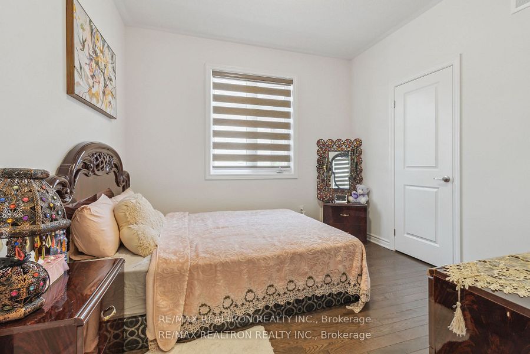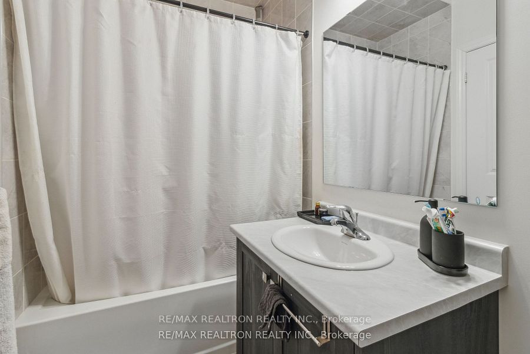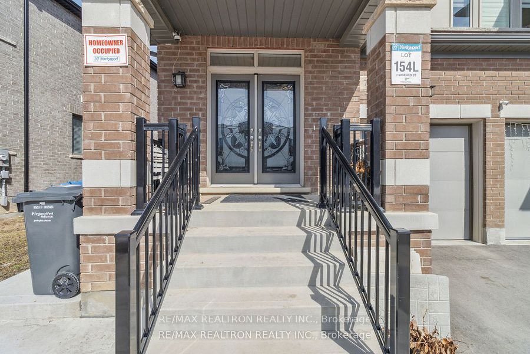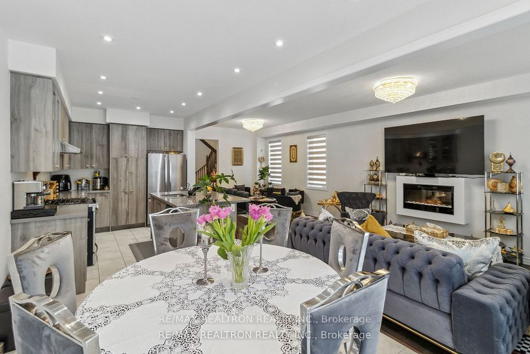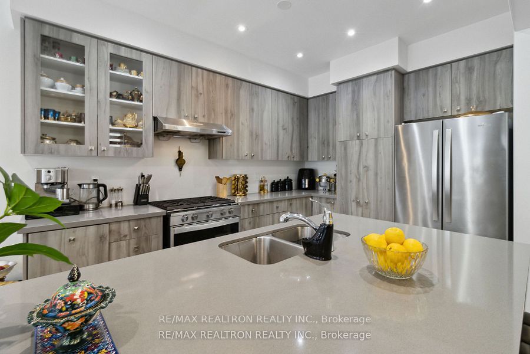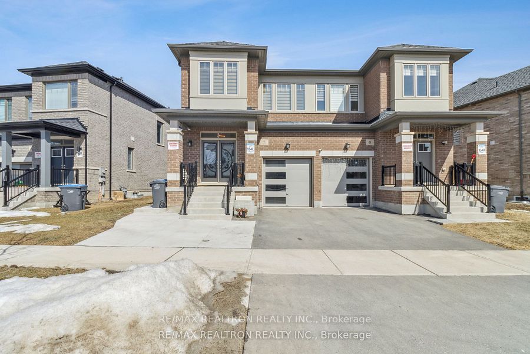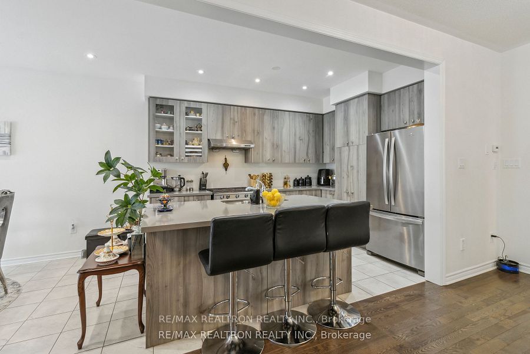
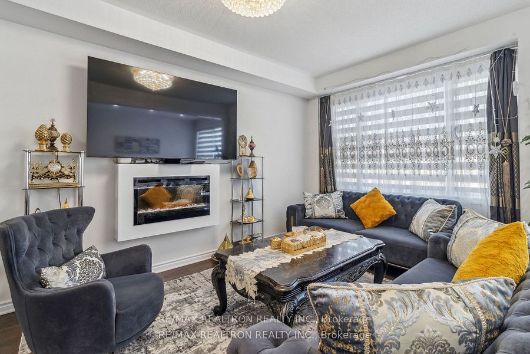
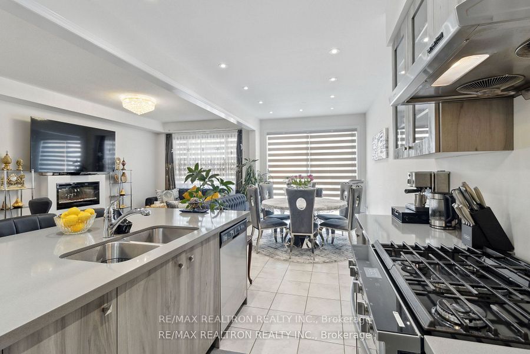
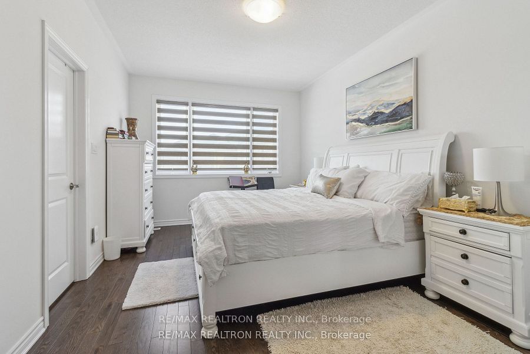
Selling
7 Spinland Street, Caledon, ON L7C 4K3
$1,049,000
Description
Welcome to 7 Spinland St- a stunning 4-bedroom, 3-bathroom semi-detached home in the sought-after Caledon Trails community. A breathtaking glass entry door opens into an open-concept layout featuring 9-foot ceilings, hardwood floors, and large windows that bathe the home in natural light. The chef's kitchen impresses with quartz countertops, stainless steel appliances, and a deep double sink. The spacious family and living rooms offer ideal gathering spaces, highlighted by a cozy fireplace and elegant finishes. Upstairs, the primary suite features a walk-in closet and a spa-like ensuite complete with a soaking tub, glass-enclosed shower, and double vanity. Three additional bedrooms provide generous space for family or guests. Thoughtful upgrades include the elegant glass front door, an additional third parking spot, and a garage pre-wired for an electric car charger. Located in a thriving neighbourhood near a planned elementary school and park, this home is just minutes away from Highway 410, shopping, and everyday conveniences. Don't miss your chance to own this beautifully upgraded home in Caledon Trails!
Overview
MLS ID:
W12126130
Type:
Others
Bedrooms:
4
Bathrooms:
3
Square:
2,250 m²
Price:
$1,049,000
PropertyType:
Residential Freehold
TransactionType:
For Sale
BuildingAreaUnits:
Square Feet
Cooling:
Central Air
Heating:
Forced Air
ParkingFeatures:
Attached
YearBuilt:
0-5
TaxAnnualAmount:
4861.59
PossessionDetails:
TBD
Map
-
AddressCaledon
Featured properties

