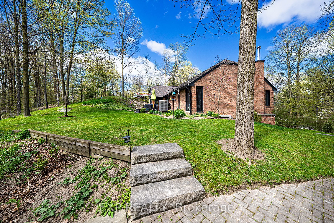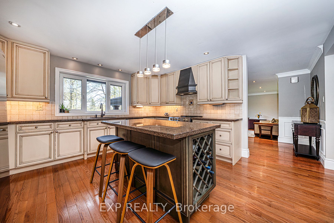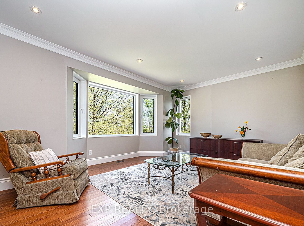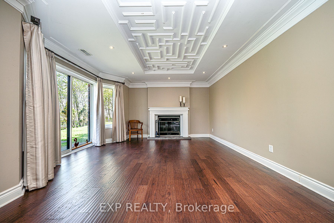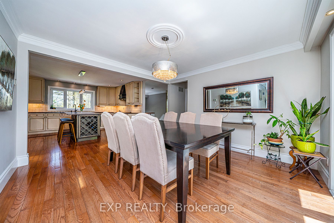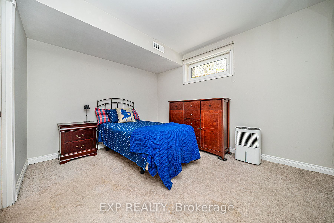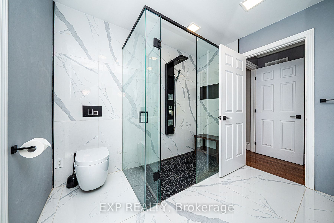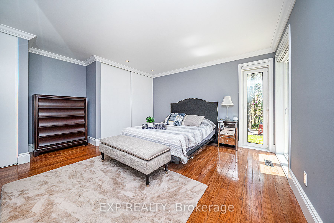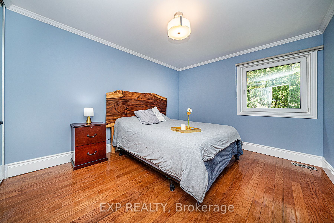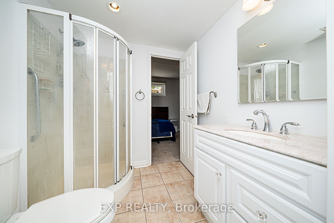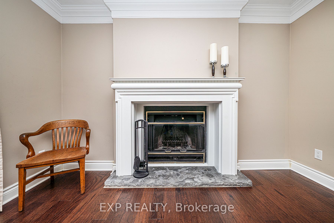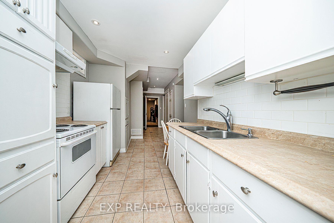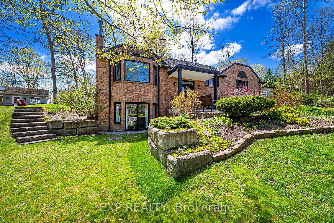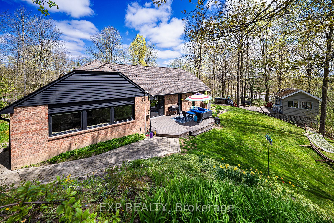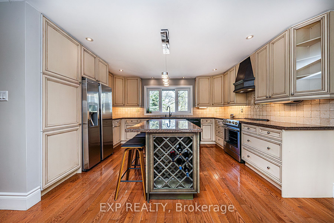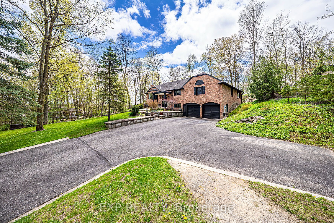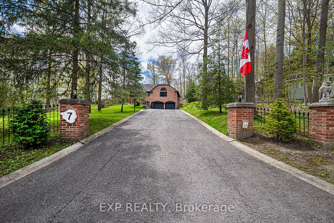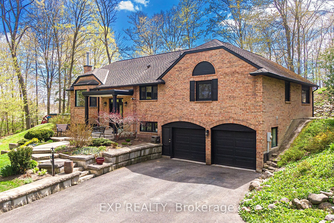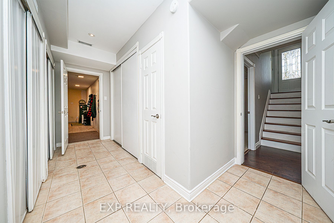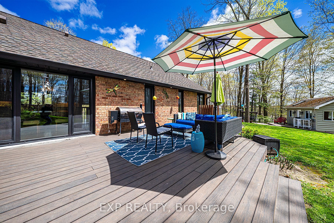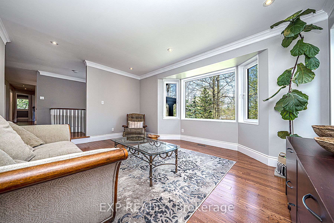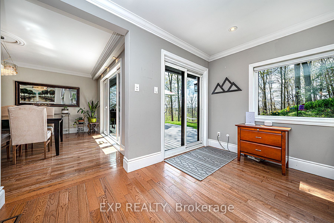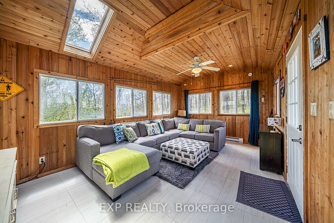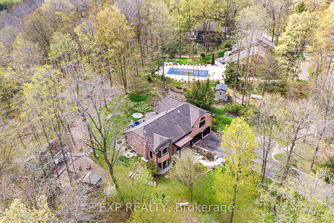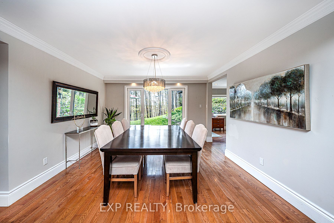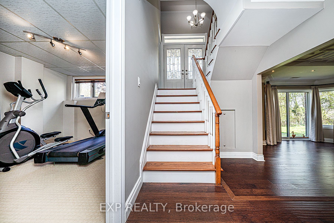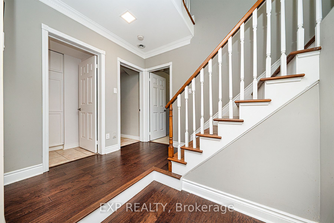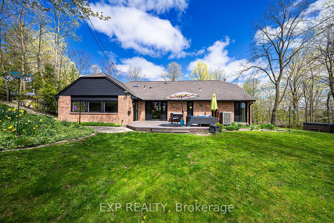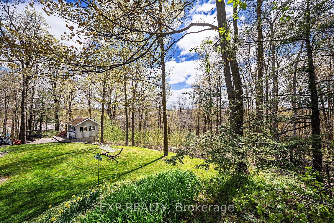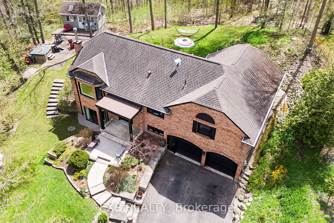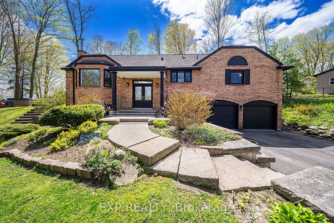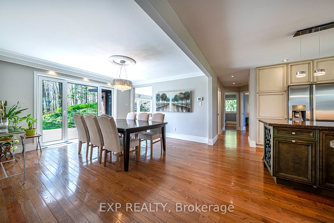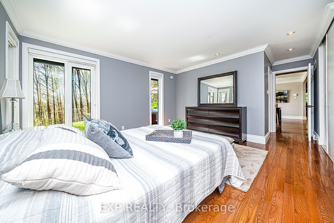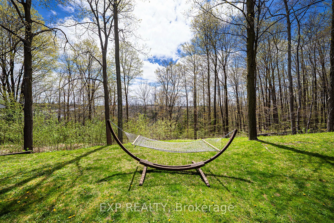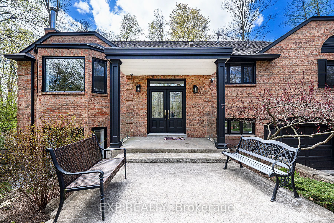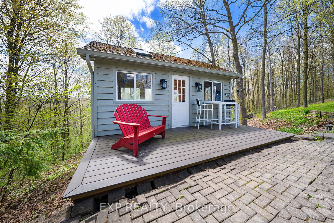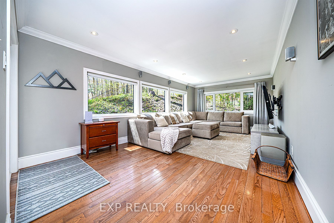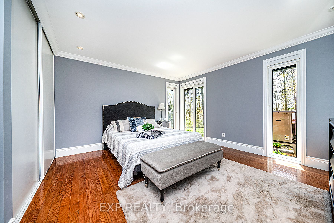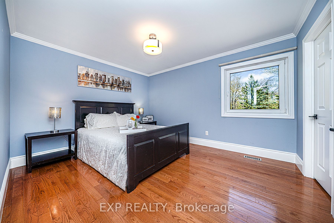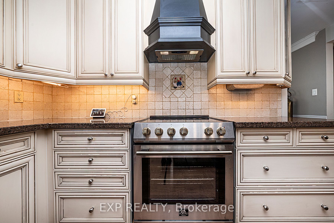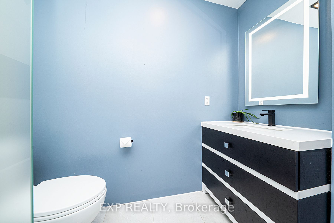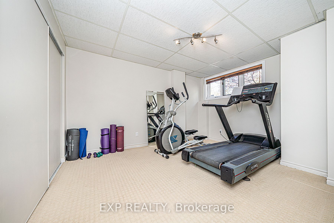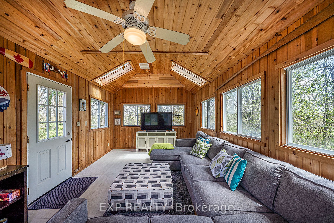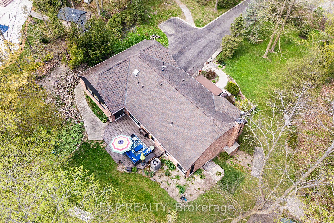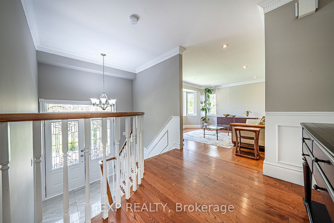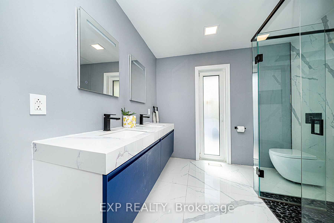

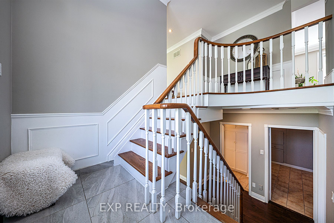
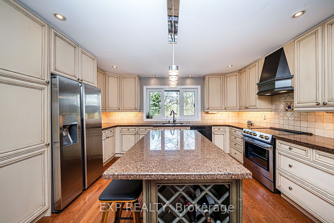
Selling
7 Valley Trail, East Gwillimbury, ON L3Y 4V8
$2,288,000
Description
Escape To Luxury Amongst The Forest. This Exceptional Custom-Built Bungalow Is Nestled On A Mature 0.85 Acre Lot, And Is One Of Only 14 Custom-Built Homes Situated On An Executive, No-Exit Street, Offering Exceptional Privacy And Tranquility. You'll Be Captivated By The Spectacular Curb Appeal, Extensive Landscaping And Breathtaking Views From Both The Open Porch And Backyard. Featuring 3+2 Bedrooms And 3 Full Bathrooms, This Home Offers A Spacious, Open-Concept Layout With Quality Craftsmanship And Finishes Throughout, Including Wainscoting, Crown Moulding And Pot Lights. The Gourmet Kitchen Is Equipped With Stainless Steel Appliances, Granite Countertops, And Large Island, Flowing Into A Bright Formal Dining Room With Floor-To-Ceiling Windows. The Living Room Showcases A Bay Window With Scenic Woodland Vistas, While The Sun-Filled Family Room Walks Out To The Composite Deck - Perfect For Entertaining Or Enjoying The Serene Setting.The Fully-Finished Basement Includes A Rec Room With Fireplace, Kitchen, Two Bedrooms And Is Ideal For In-Law Living Or Guest Accommodations. Outside, Enjoy Multiple Entertainment Areas, Decks And Patios, Including A Charming Studio That Is Perfect For Office, Yoga Or Flex space. The Extended Driveway With Pathway To A Shed Provides Ample Space For Vehicles, Toys, And Space To Play! Centrally Located Just Minutes to GO Train, Highway 404, And Major Amenities, Plus Access To The Nokiidaa Trail For Biking And Nature Walks. This Is Muskoka-Style Living Without Leaving Town - A Rare Opportunity To Enjoy Luxury, Convenience, And Natural Beauty All In One. Gas Line Installation Is Scheduled For 2026.
Overview
MLS ID:
N12140855
Type:
Detached
Bedrooms:
5
Bathrooms:
3
Square:
1,750 m²
Price:
$2,288,000
PropertyType:
Residential Freehold
TransactionType:
For Sale
BuildingAreaUnits:
Square Feet
Cooling:
Central Air
Heating:
Heat Pump
ParkingFeatures:
Built-In
YearBuilt:
31-50
TaxAnnualAmount:
5546.13
PossessionDetails:
TBA
Map
-
AddressEast Gwillimbury
Featured properties

