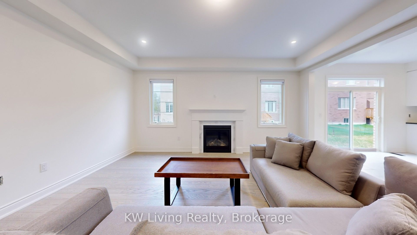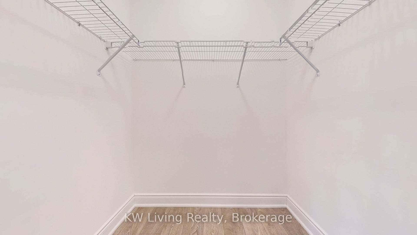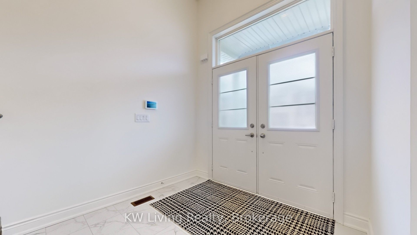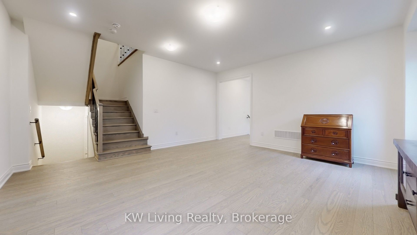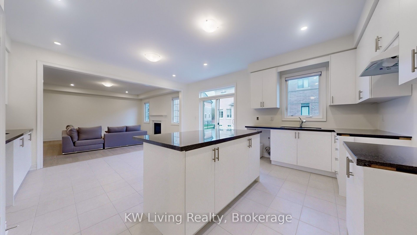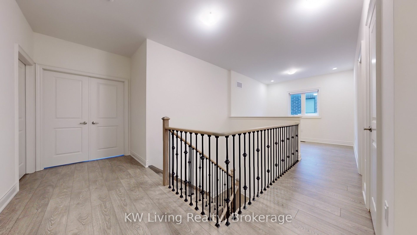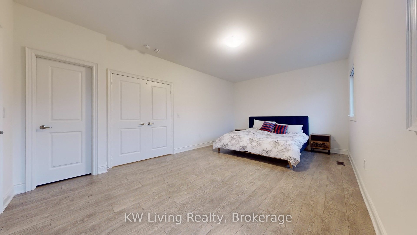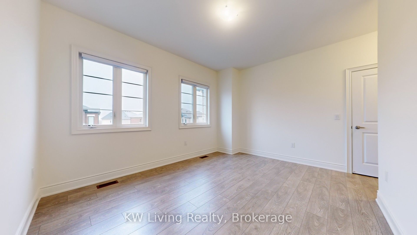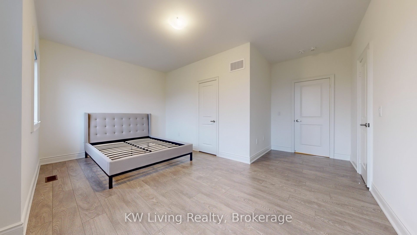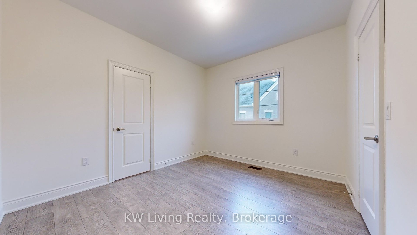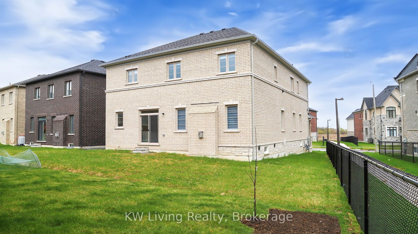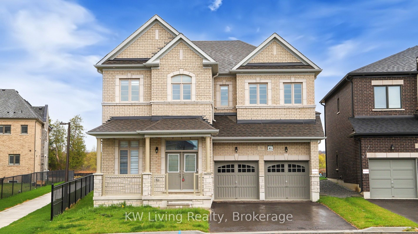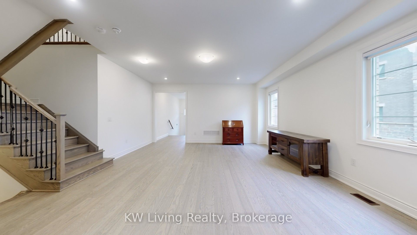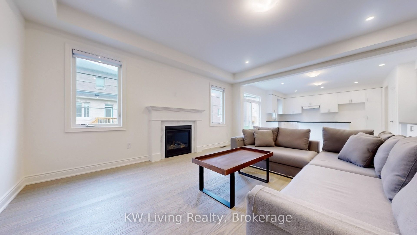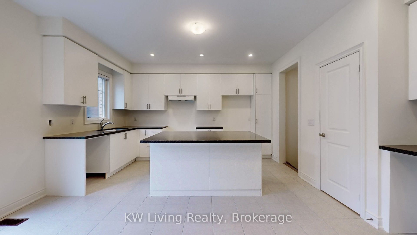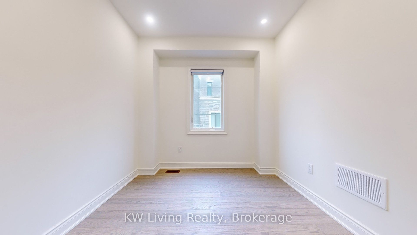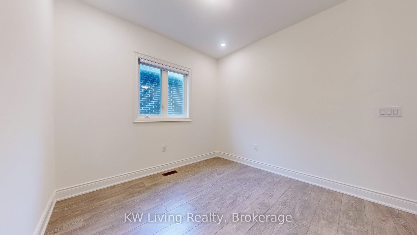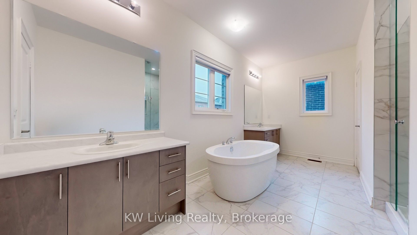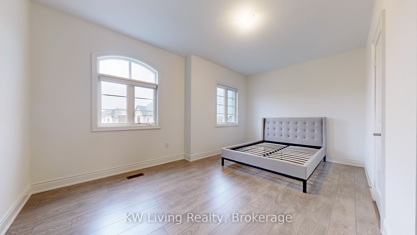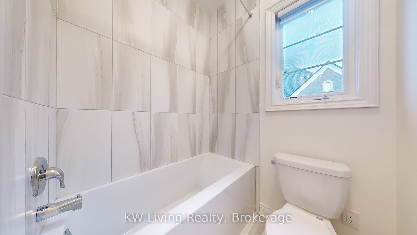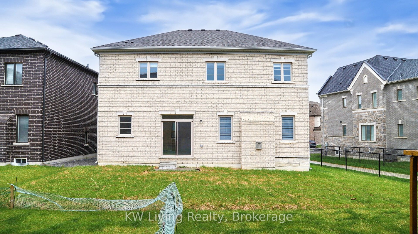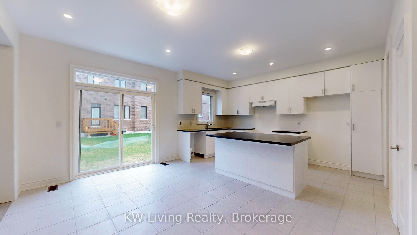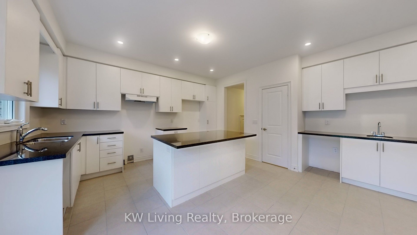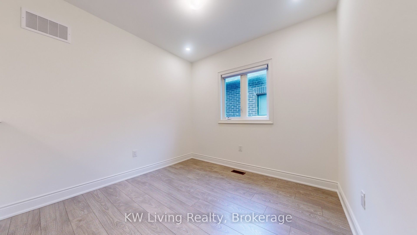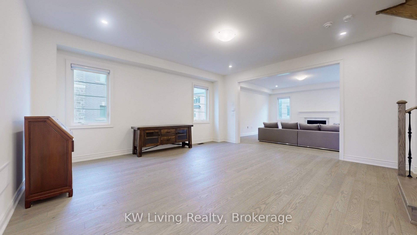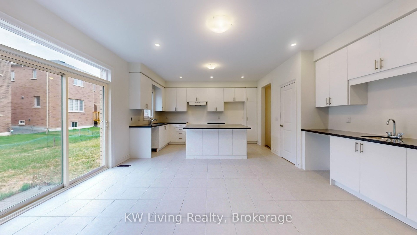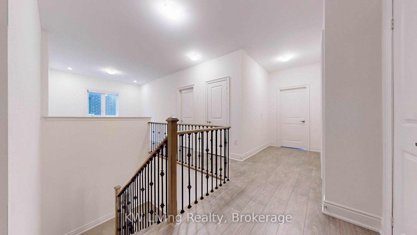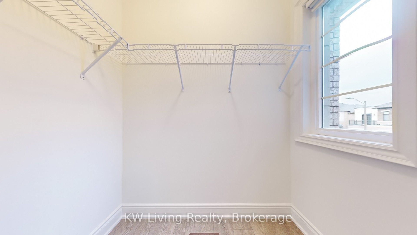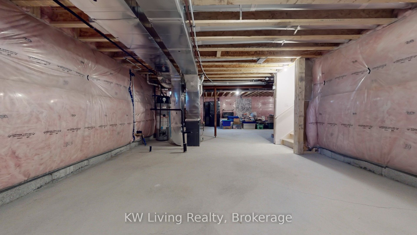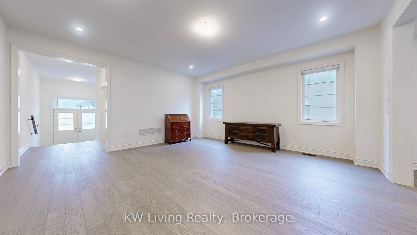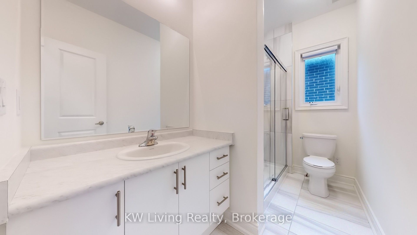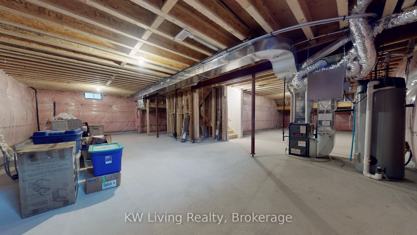
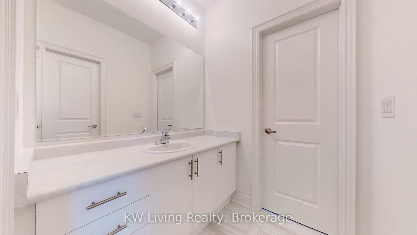
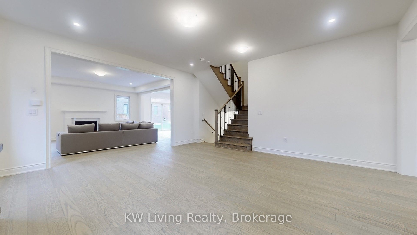
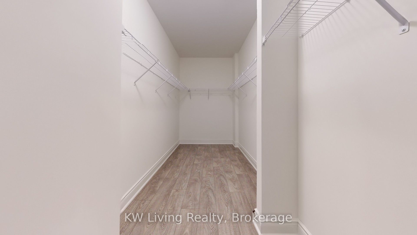
Selling
70 Current Drive, Richmond Hill, ON L4S 0M9
$2,390,000
Description
Welcome to this beautiful 4-bedroom detached home, ideally located in one of Richmond Hills most vibrant new communities. Designed with functionality and space in mind, this sun-filled, south-facing residence boasts 9-foot ceilings on both the main floor and second level, creating an airy and open feel. Set on a premium pie-shaped lot with an approximately 60-foot-wide rear, this home offers a generous backyard - ideal for outdoor entertaining, gardening, or future landscaping possibilities. Enjoy the comfort of two ensuite bedrooms, offering added privacy and convenience. The second-floor den is perfect as an open office, workout area, or easily convertible into a fifth bedroom. The main floor study/den provides flexible use as a home office or can be transformed into a private in-law suite, making this home ideal for growing families or multi-generational living. Located just minutes from parks, Sports Centre, a wide selection of restaurants, Costco, Dollarama, Home Depot, Walmart, and more. With quick access to Highway 404 and GO Transit.
Overview
MLS ID:
N12121192
Type:
Detached
Bedrooms:
6
Bathrooms:
4
Square:
3,250 m²
Price:
$2,390,000
PropertyType:
Residential Freehold
TransactionType:
For Sale
BuildingAreaUnits:
Square Feet
Cooling:
Central Air
Heating:
Forced Air
ParkingFeatures:
Attached
YearBuilt:
0-5
TaxAnnualAmount:
10678
PossessionDetails:
TBA
Map
-
AddressRichmond Hill
Featured properties

