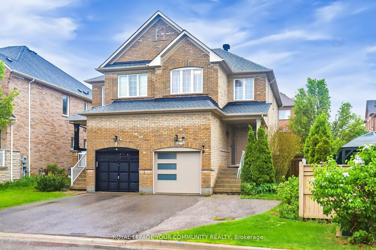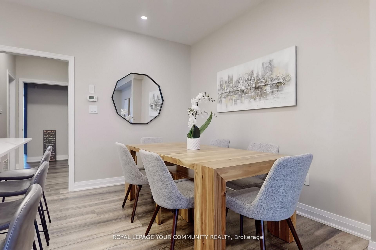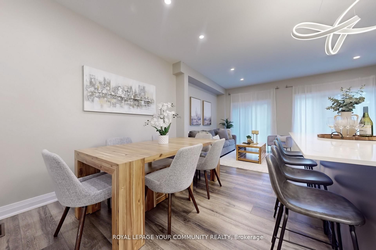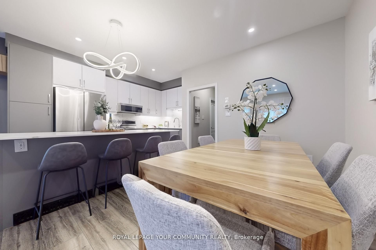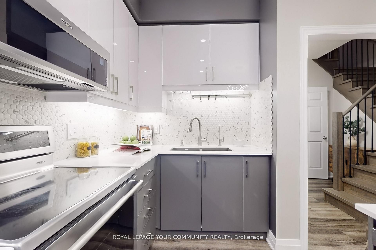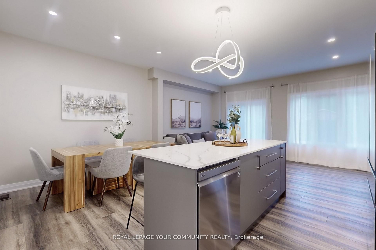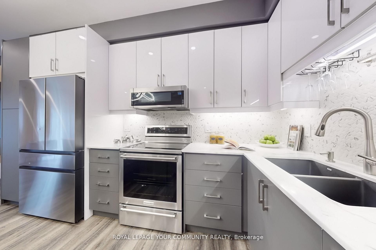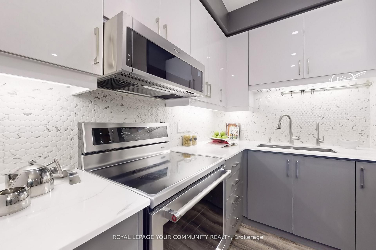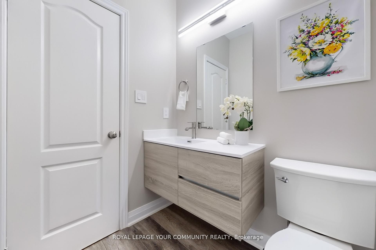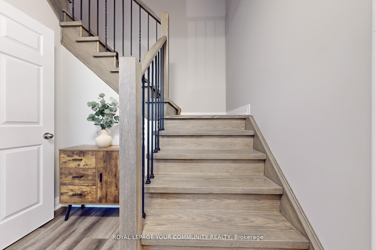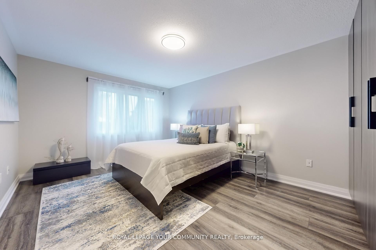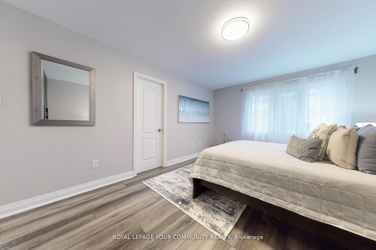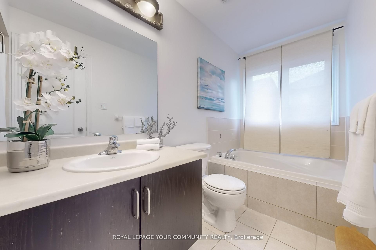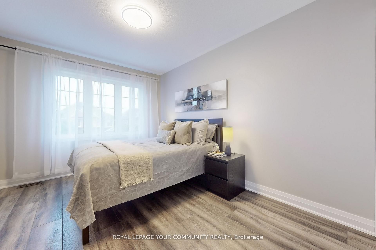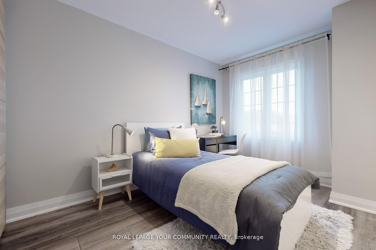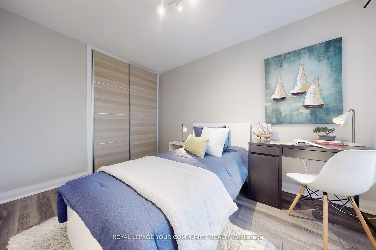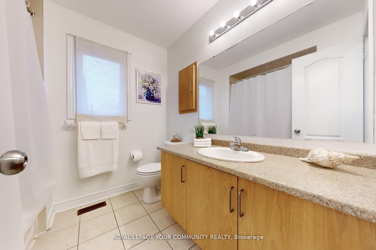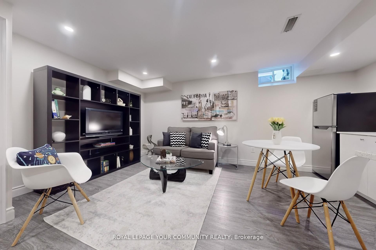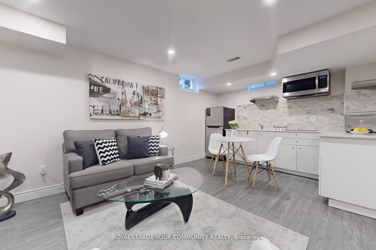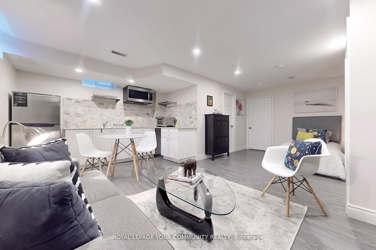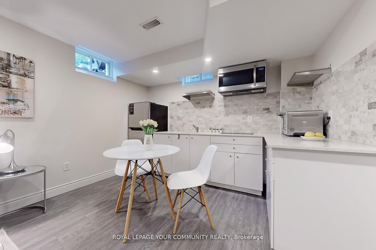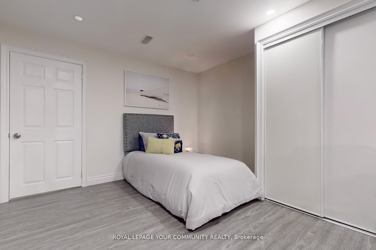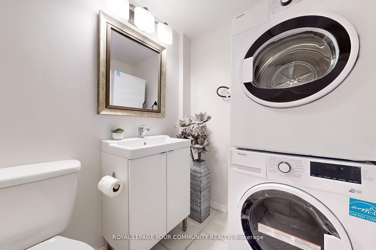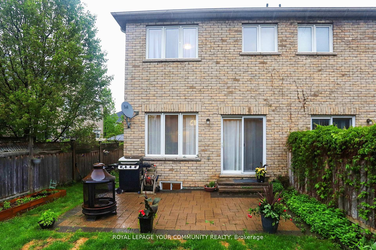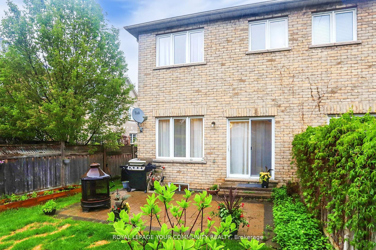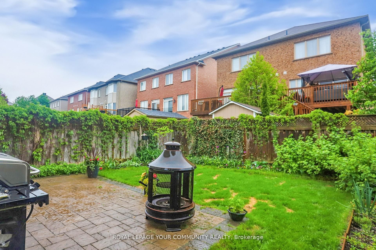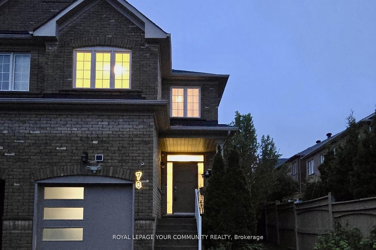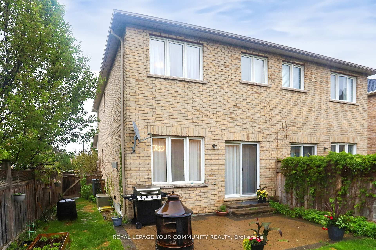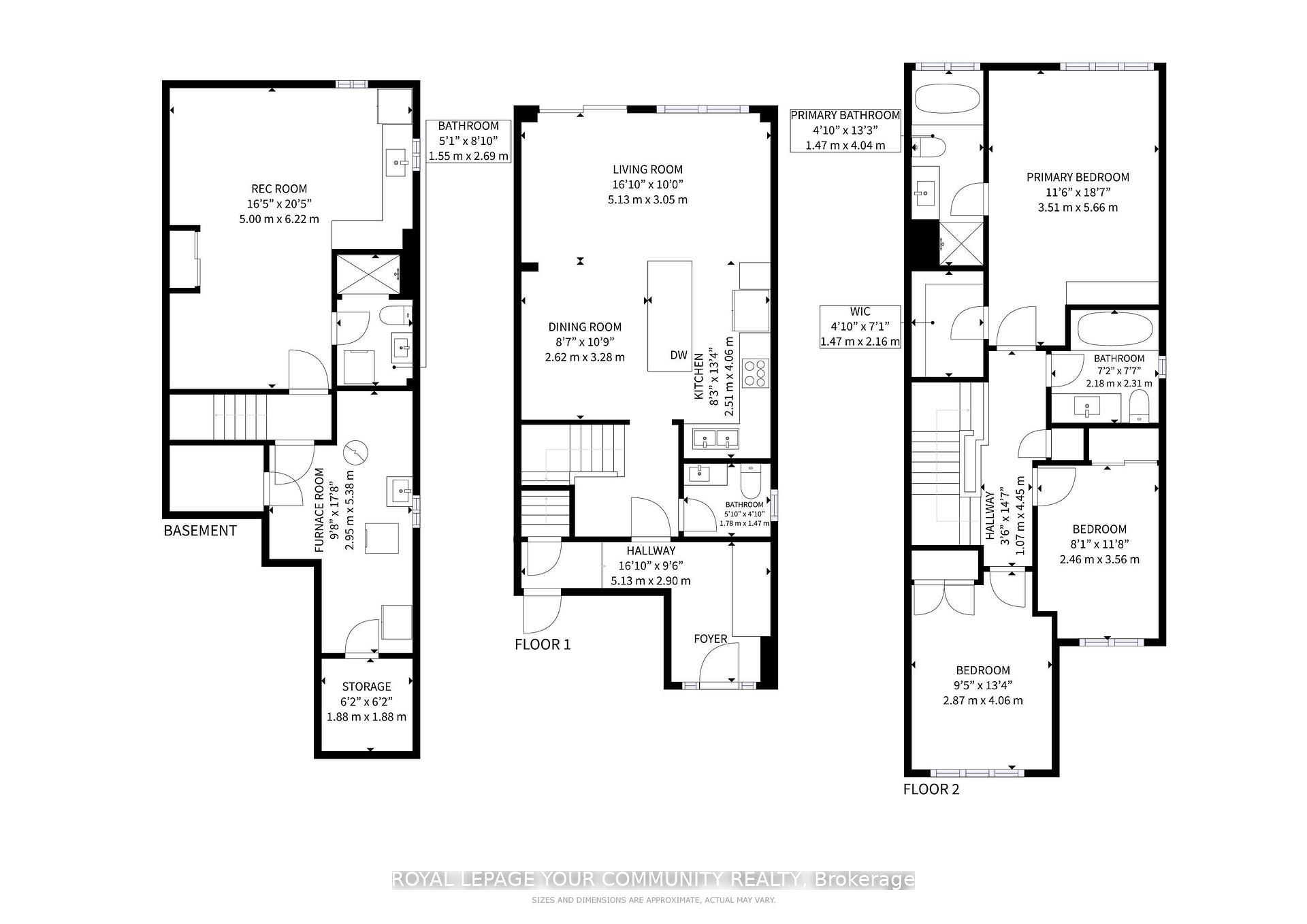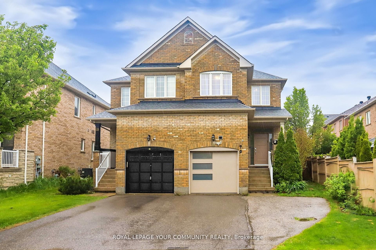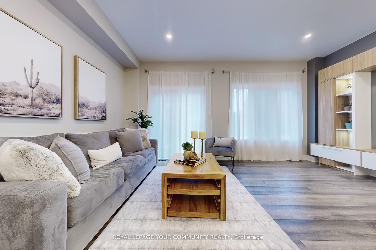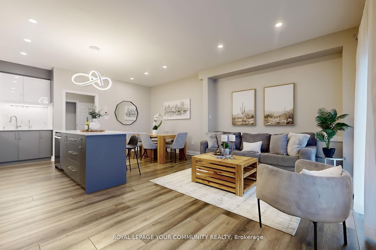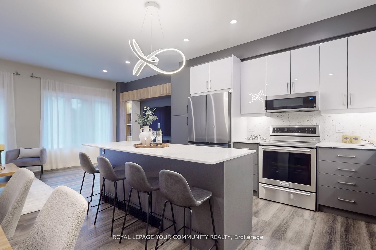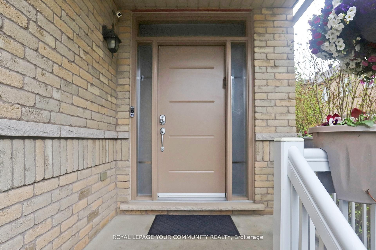
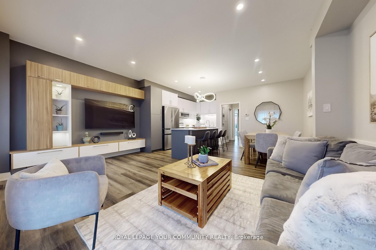
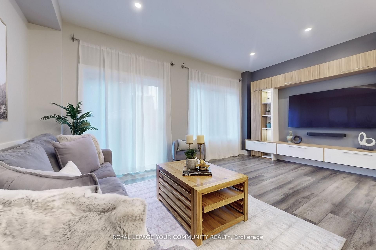

Selling
70 Landwood Avenue, Vaughan, ON L4J 0C2
$1,249,999
Description
Welcome to his beautifully upgraded semi-detached gem in the highly sought after Thornhill Woods community! Freshly painted and thoughtfully renovated, this home combines stylish design with modern functionality, making it perfect for comfortable family living and elegant entertaining. Step into a brand nw custom kitchen featuring an oversized quartz island - ideal for family dinners or hosting guests, paired with tall, soft-close cabinetry, premium storage features a designer backsplash & stainless steel appliances. The open concept layout flows seamlessly into the show stopping living room, complete with a custom built entertainment wall, integrated lighting, hidden wiring for a clean, contemporary look. Walk out to a spacious and private backyard oasis with a cozy firepit and manicured garden perfect for relaxing evenings. Upstairs you'll find three generously sized bedrooms, all with custom closets and new flooring. The sun-filled primary retreat boasts a walk-in closet and a luxurious 4pc ensuite. The professionally finished basement offers a versatile living space with its own kitchenette, 3 pc bath and recreation room - perfect for an in-law or nanny suite, teen retreat or potential rental income. Includes a dedicated washer/dryer and separate living area. This home is filled with thoughtful upgrades: a custom front door, new garage door, built-in garage storage, water softener system and reverse osmosis filtration. A must see opportunity in a family friendly neighbourhood, close to top rated schools, parks, shopping and transit. Just move in and enjoy!
Overview
MLS ID:
N12184370
Type:
Others
Bedrooms:
3
Bathrooms:
4
Square:
1,750 m²
Price:
$1,249,999
PropertyType:
Residential Freehold
TransactionType:
For Sale
BuildingAreaUnits:
Square Feet
Cooling:
Central Air
Heating:
Forced Air
ParkingFeatures:
Attached
YearBuilt:
Unknown
TaxAnnualAmount:
5182.23
PossessionDetails:
90 Days/TBA
Map
-
AddressVaughan
Featured properties

