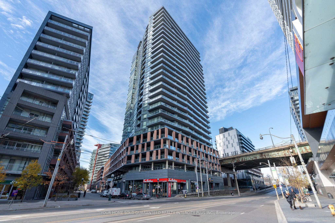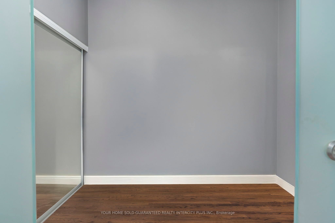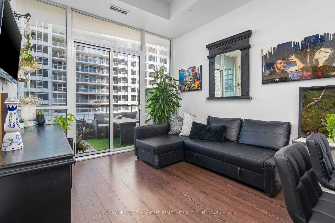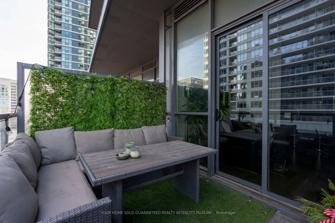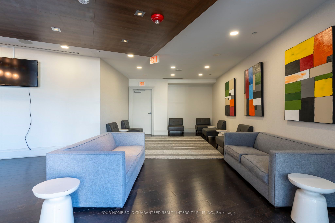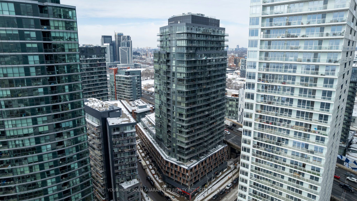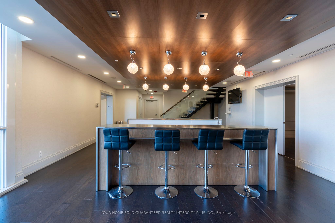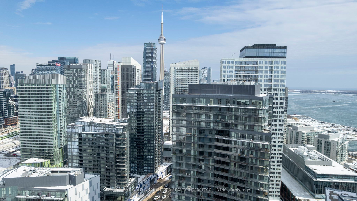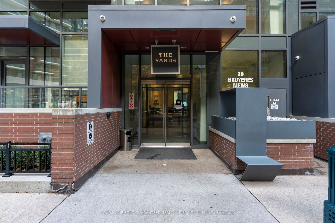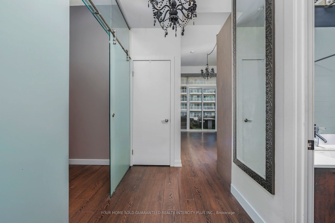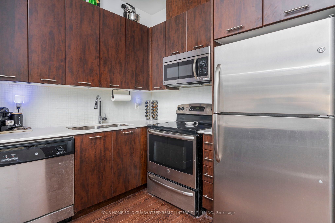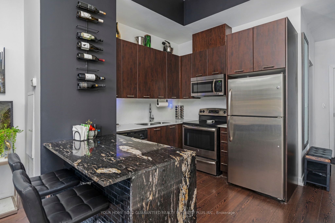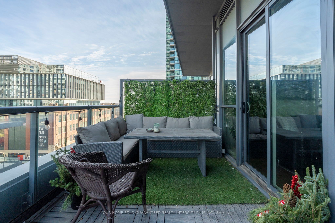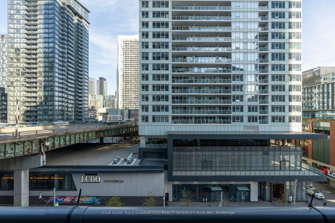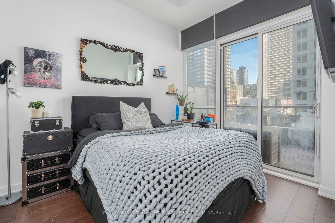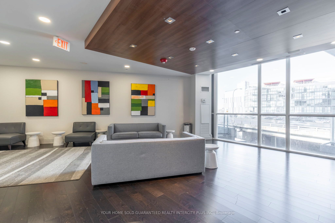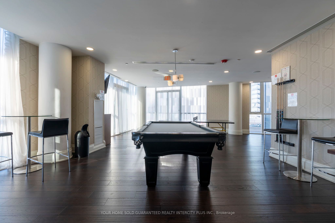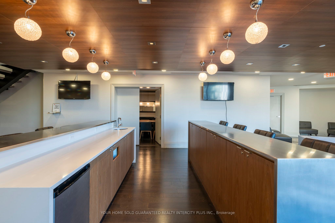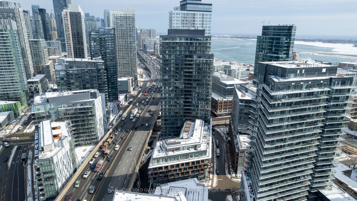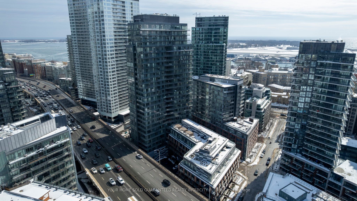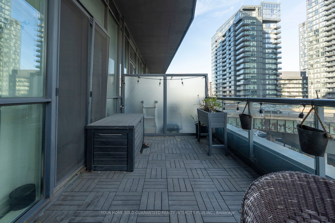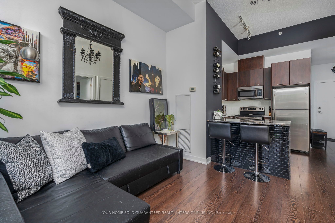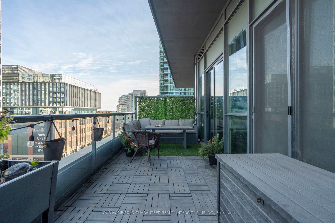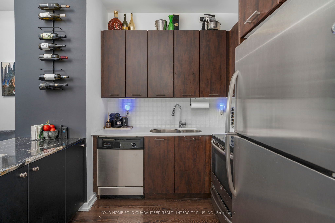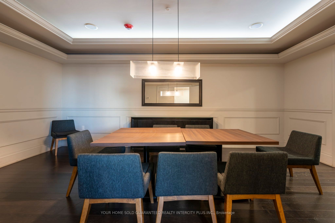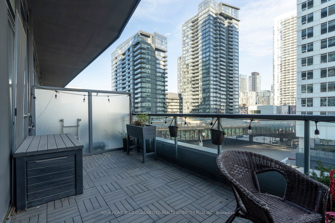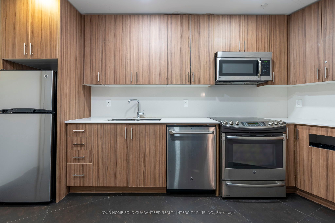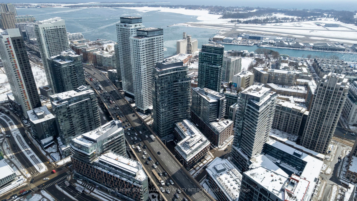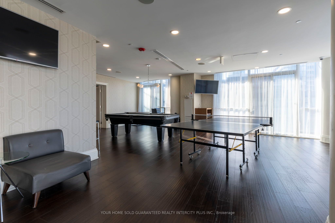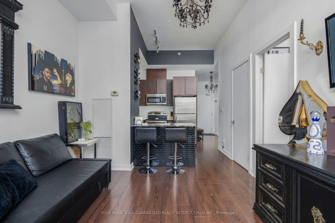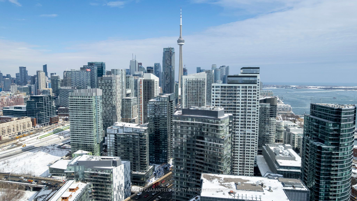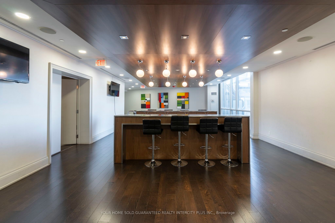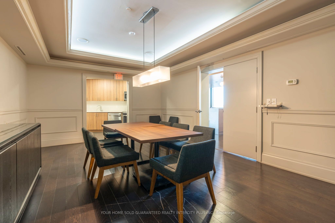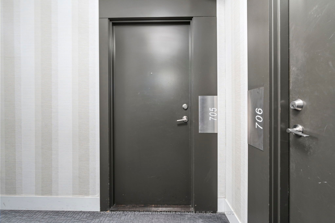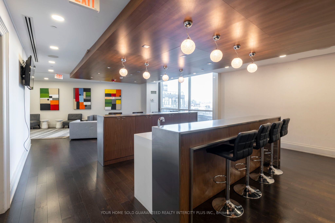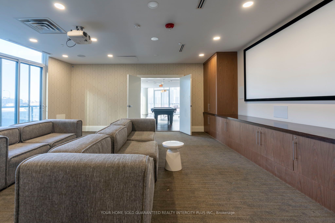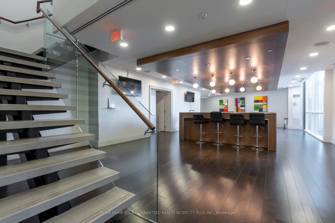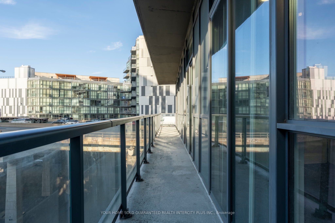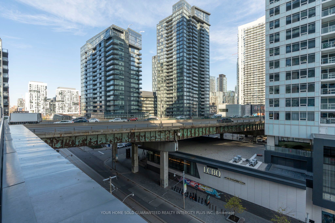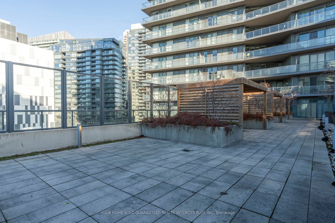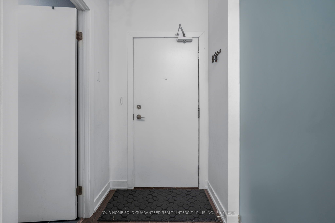
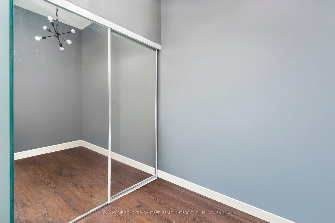
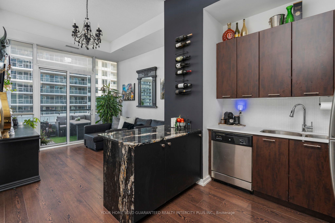
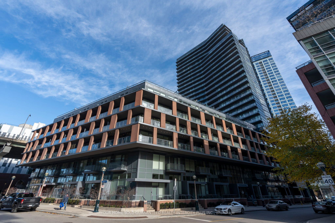
Selling
#705 - 20 Bruyeres Mews, Toronto, ON M5V 0G8
$629,000
Description
Modern and bright 1+Den condo with nearly 700 sq. ft. of functional living space, soaring11.5-ft ceilings, and floor-to-ceiling windows that fill the unit with natural light. Rare East-facing oversized balcony with turf, tile, and a privacy divider, perfect for morning coffee or evening downtime. The enclosed den features a mirrored closet and can be used as a second bedroom, office, or income suite with rental potential of $1,000+/month. The upgraded kitchen includes quartz countertops, full-size stainless steel appliances, and a custom-added granite island with extended eat-in bar and extra storage. The open-concept layout is ideal for entertaining or relaxing. The primary bedroom offers a custom walk-in closet, blackout blinds, and direct access to the balcony. Additional upgrades include frosted glass barn doors, black accent wall, custom bathroom shelf, wine rack, and designer lighting. Includes 1 parking space and 1 locker. Conveniently located on the 7th floor with access to an additional elevator that only services up to the 7th floor ideal for avoiding long waits. Steps to The Well, Stackt Market, The Bentway, Loblaws, LCBO, Shoppers Drug Mart, Starbucks, Porter Airlines, and more. Easy access to the TTC, Gardiner Expressway, and Toronto's waterfront. Building amenities: 24-hour concierge, gym, rooftop terrace with BBQs, party room, theatre, library, guest suites, visitor parking, pool table, and table tennis.
Overview
MLS ID:
C12130758
Type:
Condo
Bedrooms:
2
Bathrooms:
1
Square:
650 m²
Price:
$629,000
PropertyType:
Residential Condo & Other
TransactionType:
For Sale
BuildingAreaUnits:
Square Feet
Cooling:
Central Air
Heating:
Forced Air
ParkingFeatures:
Underground
YearBuilt:
6-10
TaxAnnualAmount:
2524.98
PossessionDetails:
Immediate/TBA
Map
-
AddressToronto C01
Featured properties

