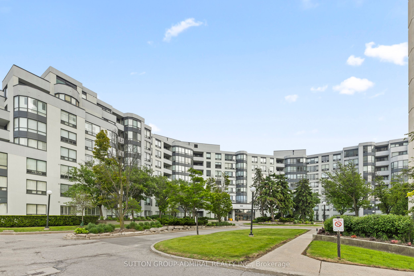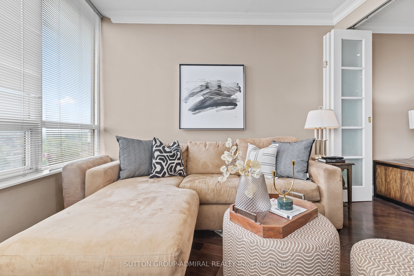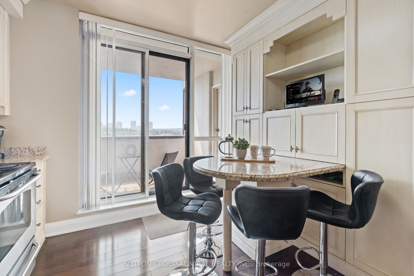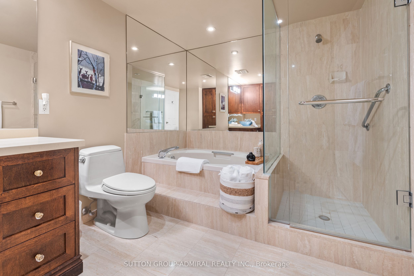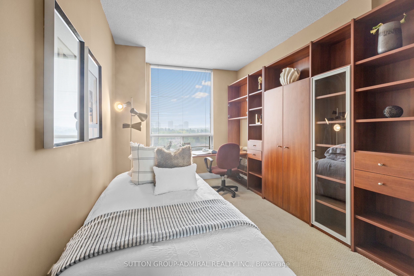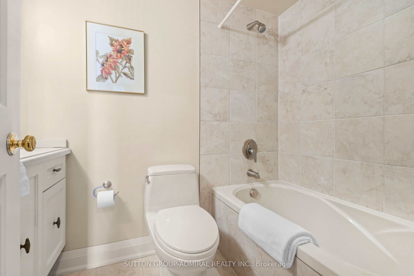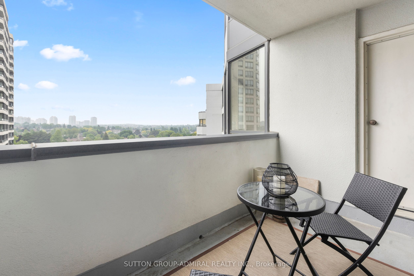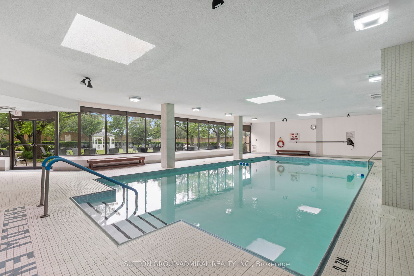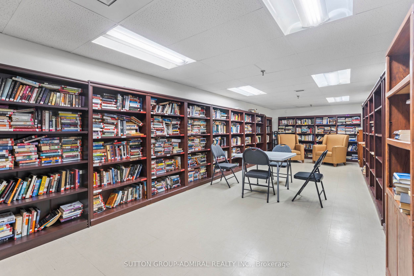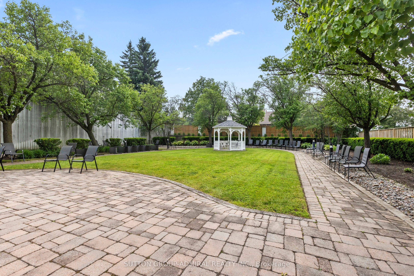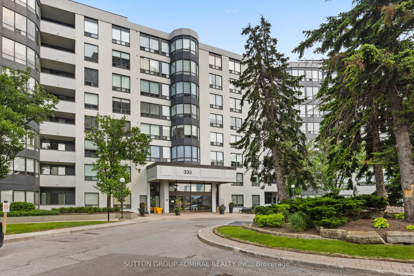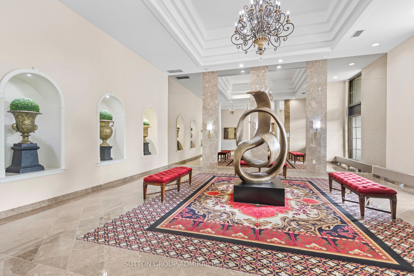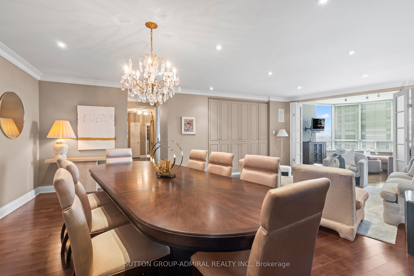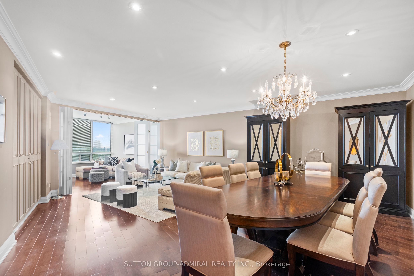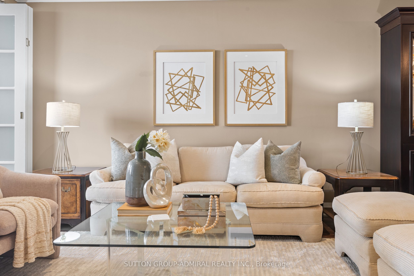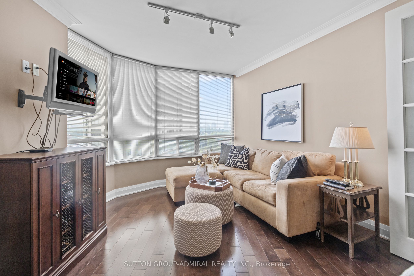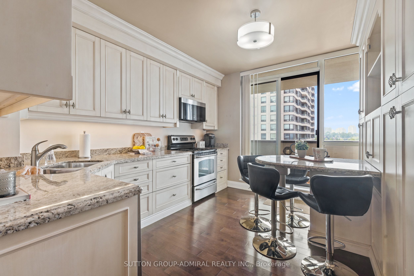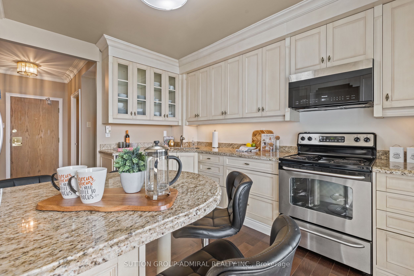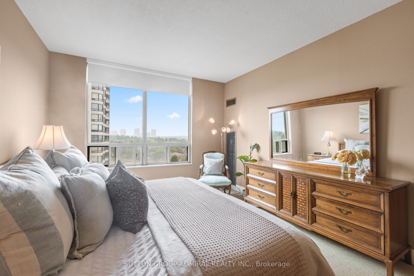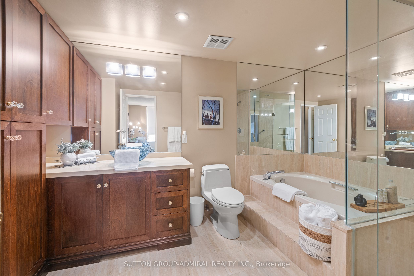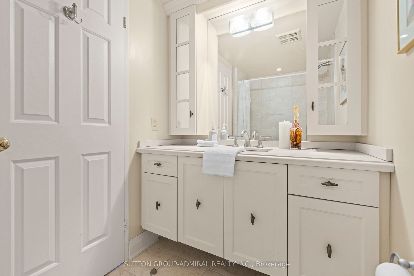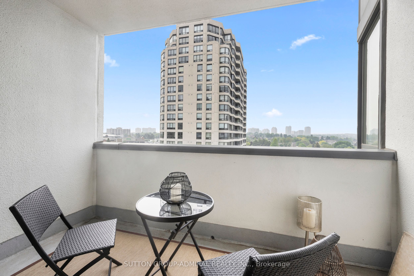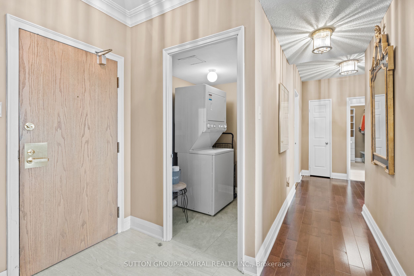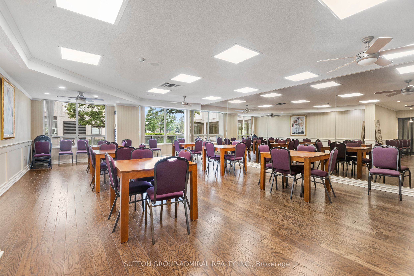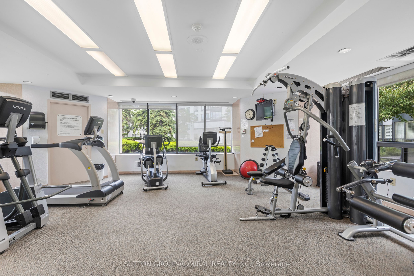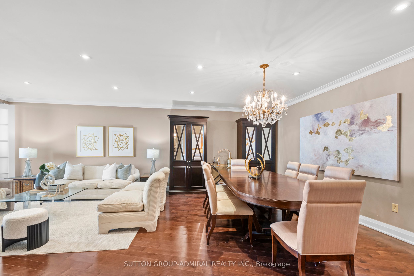
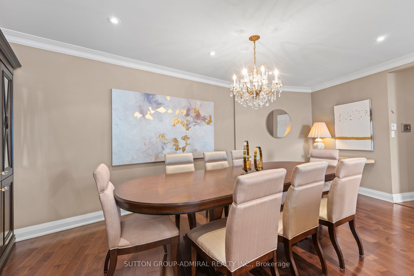
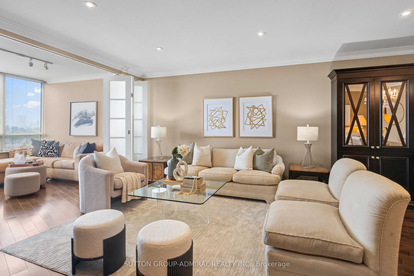
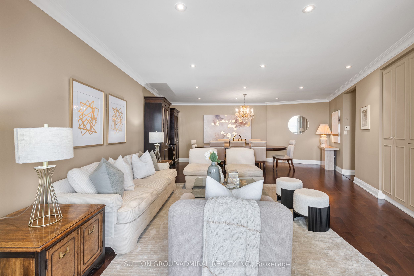
Selling
#707 - 333 Clark Avenue, Vaughan, ON L4J 7K4
$964,900
Description
Welcome home to this beautifully maintained 2-bedroom plus solarium condo with higher ceilings in the demand "The Conservatory." Enjoy large family gatherings in the spacious open concept dining and living rooms featuring smooth ceilings, potlights, crown mouldings, laminate flooring, and built-in cabinets. The sun-filled solarium adjacent to the living room has laminate floors, a smooth ceiling, and is finished with folding doors for privacy, and has a walkout to the balcony. The custom designed eat-in kitchen with laminate flooring and granite counters also offers a full wall of built-in cabinetry and a walkout to the private balcony. Higher ceilings, the large primary bedroom, plus other attention to detail provide a comfortable and elegant setting to both entertain and relax in this approx. 1545 sq.ft. condo. "The Conservatory" is well known as a community. It is located close to the Sobey's plaza, public transit, and more. Amenities include gatehouse security, indoor pool, spa, gym, library, party room, squash & racquetball courts, guest suites, gazebo, manicured grounds, a resident planting garden & more. This condo #707 as well as the owned parking spot are located close to the elevator for convenience. All furniture is negotiable, including the wall unit in the 2nd bedroom and the 10 ft. dining table (plus 3 leafs). Maintenance includes all utilities as well as cable and phone. Closing is flexible. See attached floor plan, all measurements are approximate.
Overview
MLS ID:
N12209175
Type:
Condo
Bedrooms:
3
Bathrooms:
2
Square:
1,500 m²
Price:
$964,900
PropertyType:
Residential Condo & Other
TransactionType:
For Sale
BuildingAreaUnits:
Square Feet
Cooling:
Central Air
Heating:
Forced Air
ParkingFeatures:
Underground
YearBuilt:
Unknown
TaxAnnualAmount:
4140
PossessionDetails:
TBA
Map
-
AddressVaughan
Featured properties

