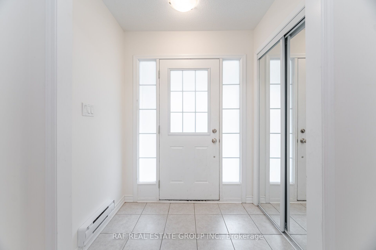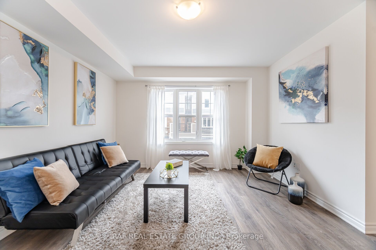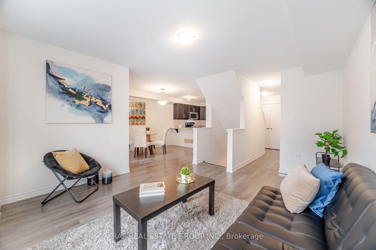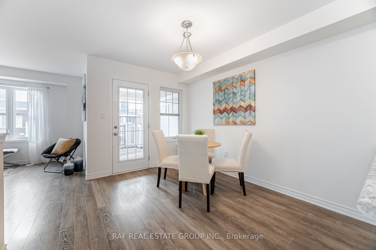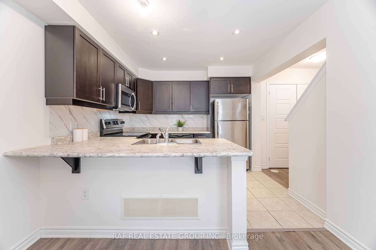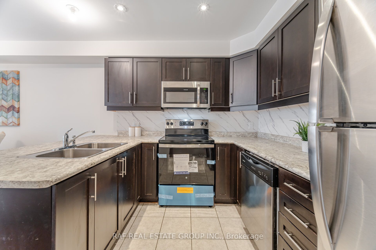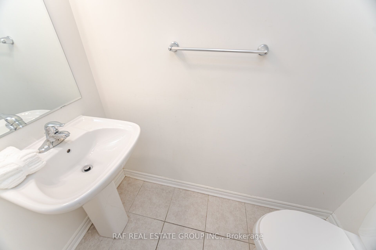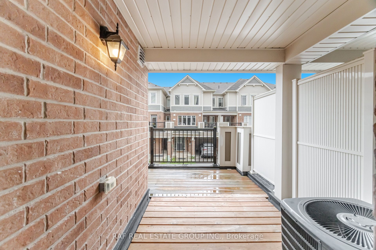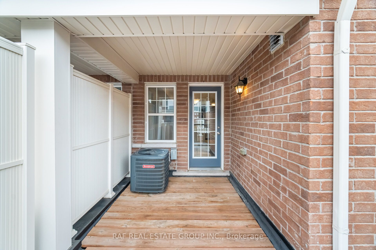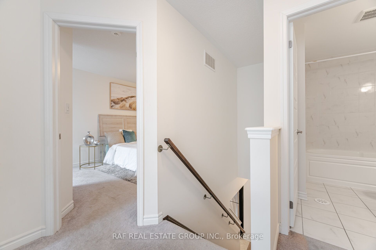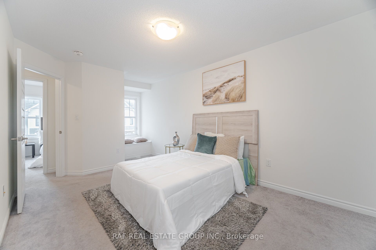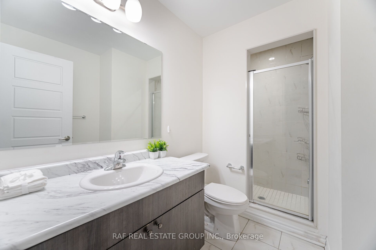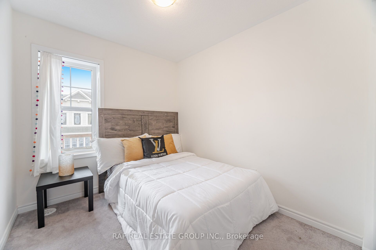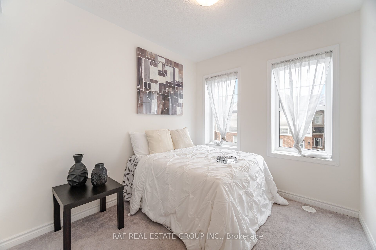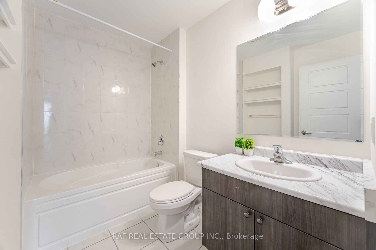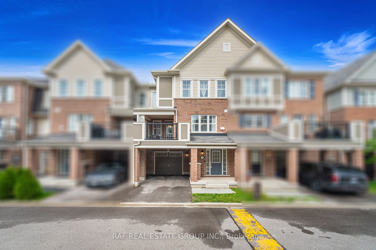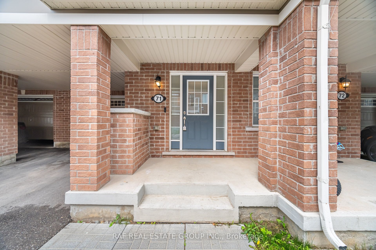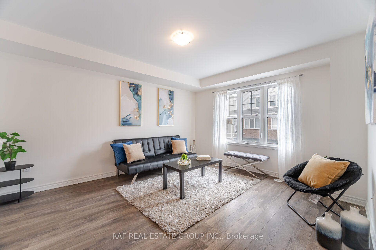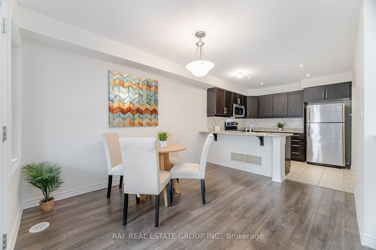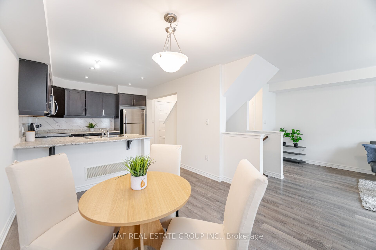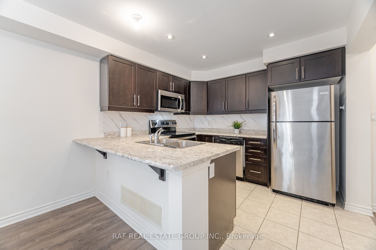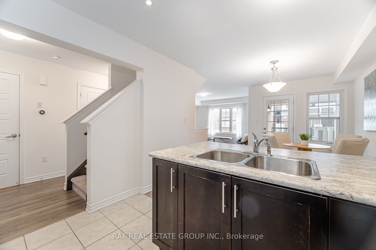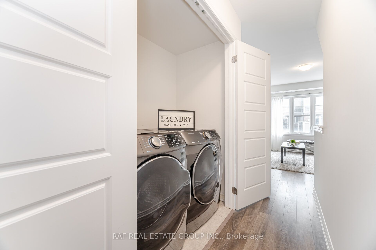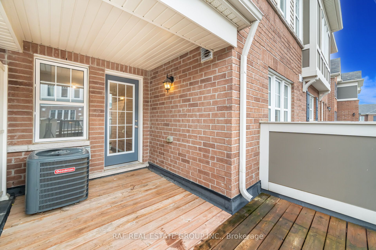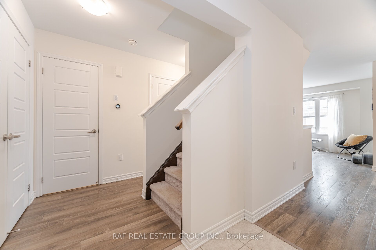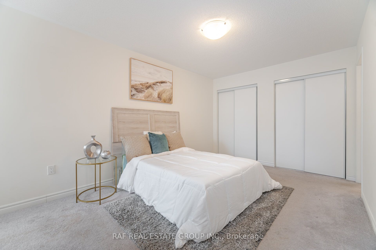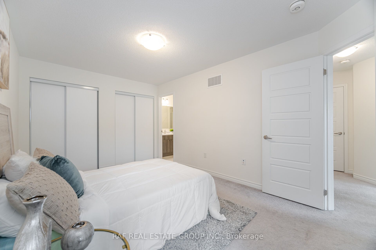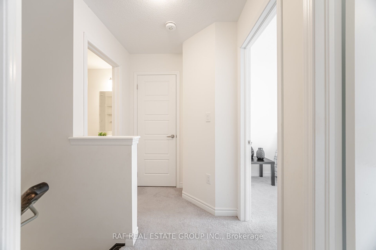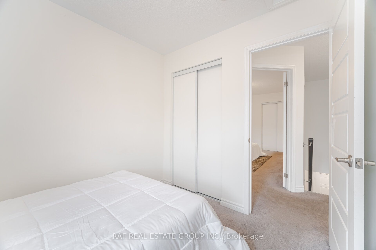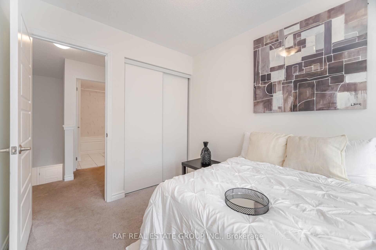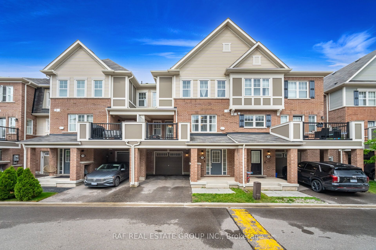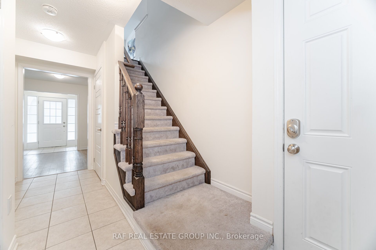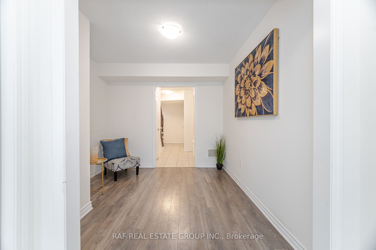
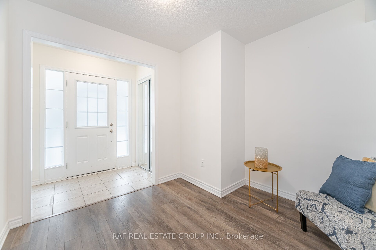

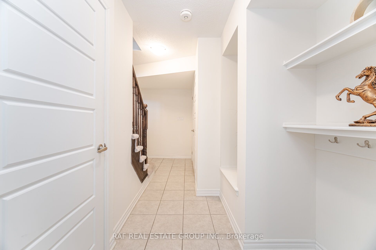
Selling
#71 - 1000 Asleton Boulevard, Milton, ON L9T 9L5
$798,000
Description
Executive Townhome located in one of Miltons most sought-after neighbourhoods! This spacious and beautifully upgraded 3-bedroom, 3-bathroom home offers stylish living with a functional and thoughtfully designed layout thats perfect for both growing families and discerning professionals.Step into an open-concept main floor featuring a modern kitchen equipped with stainless steel appliances, elegant cabinetry, a custom backsplash, and a large breakfast bar that seamlessly connects to the dining and great room - ideal for entertaining. The bright and airy great room is flooded with natural light through oversized windows and provides an inviting space to relax and unwind. The dining room offers a walk-out to a private patio. Upstairs, you'll find a generously sized primary bedroom retreat complete with a 3-piece ensuite, his and her closets, and ample space for a king-sized bed. Two additional bedrooms offer versatility for children's rooms, a guest suite, or a home office. Enjoy the convenience of First-level laundry, direct garage access, and plenty of storage throughout.Finished in a warm, neutral palette that complements any décor, this home is move-in ready. Located just steps from Jean Vanier Catholic Secondary School, Milton District Hospital, and a vibrant shopping plaza with Sobeys, restaurants, banks, cafes, and everyday essentials. Commuters will love the proximity to public transit and easy access to major highways.Whether you're a family looking for a safe, connected community or a professional couple wanting style and function in a growing city - this home checks all the boxes!
Overview
MLS ID:
W12202455
Type:
Att/Row/Townhouse
Bedrooms:
4
Bathrooms:
3
Square:
1,300 m²
Price:
$798,000
PropertyType:
Residential Freehold
TransactionType:
For Sale
BuildingAreaUnits:
Square Feet
Cooling:
Central Air
Heating:
Forced Air
ParkingFeatures:
Attached
YearBuilt:
Unknown
TaxAnnualAmount:
3180.1
PossessionDetails:
Unknown
Map
-
AddressMilton
Featured properties

