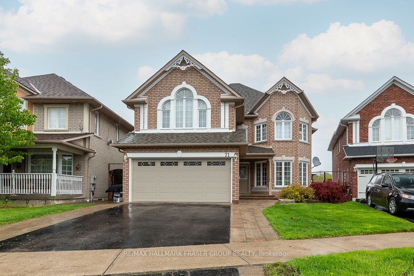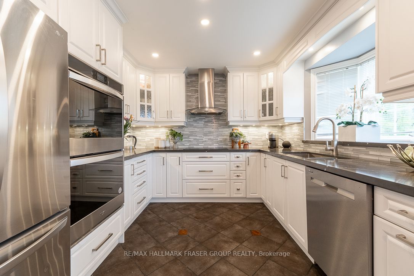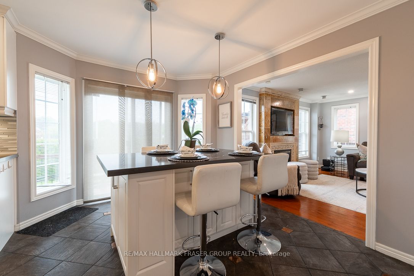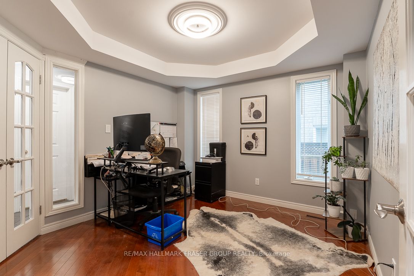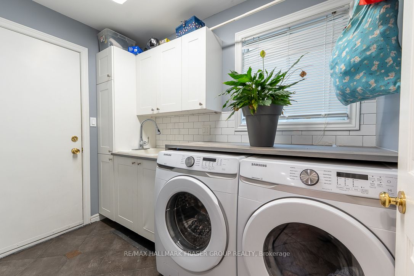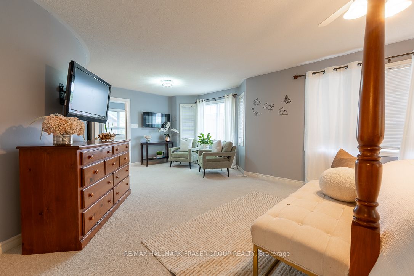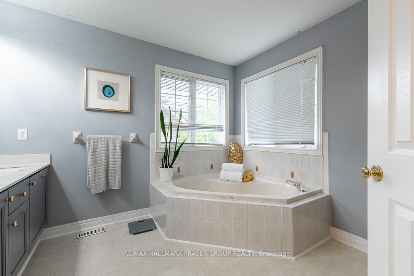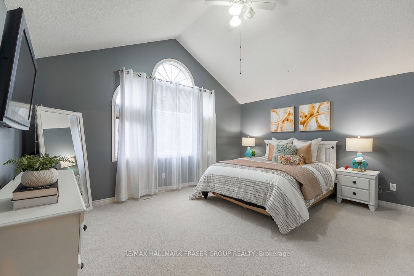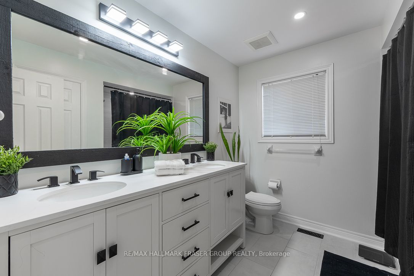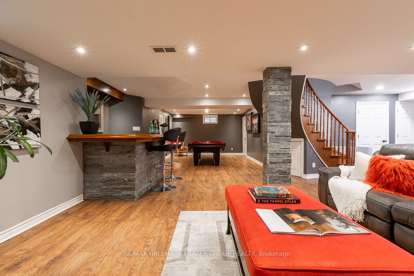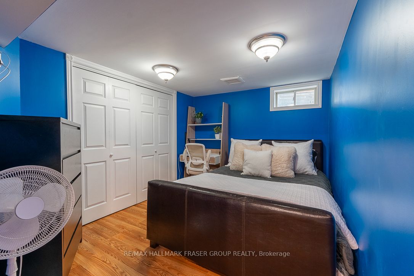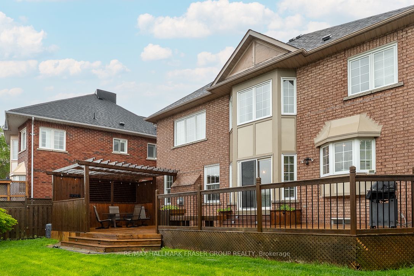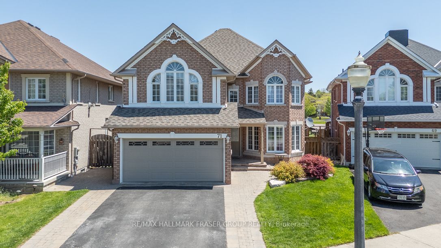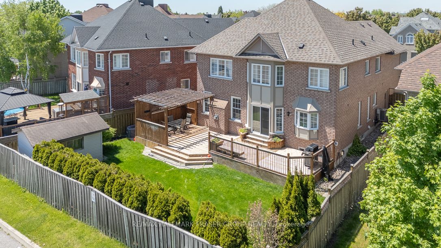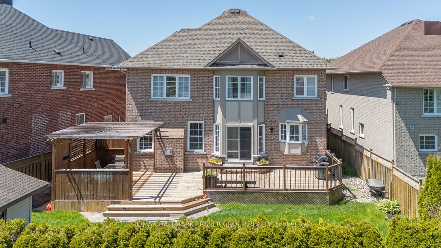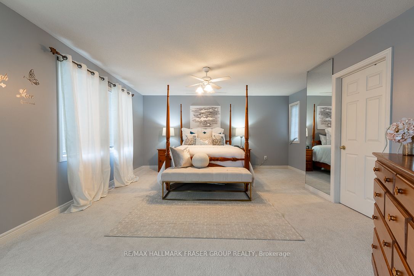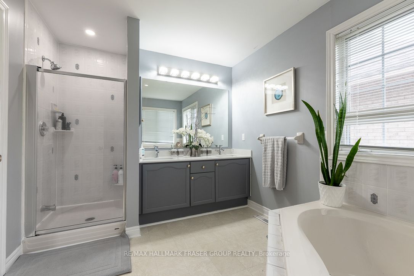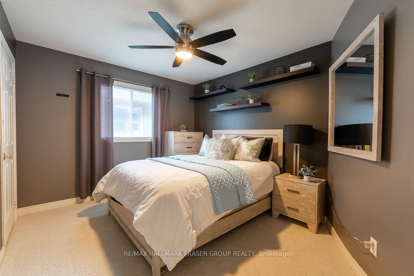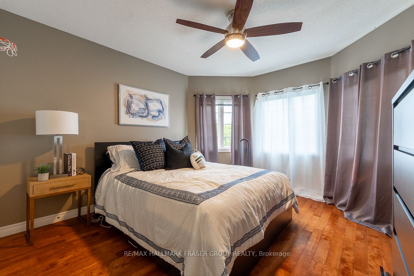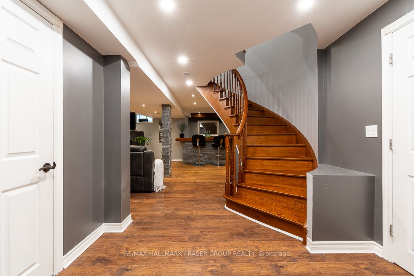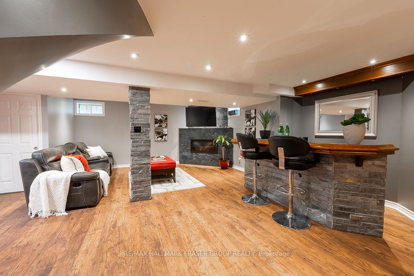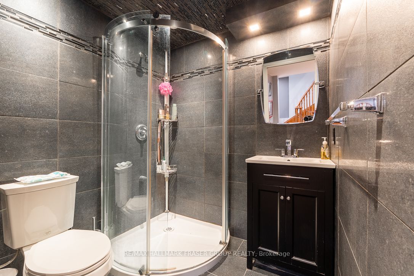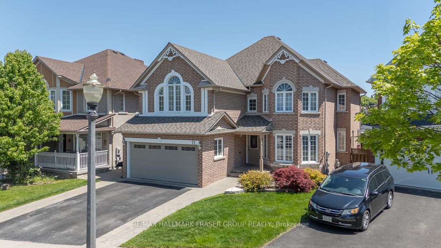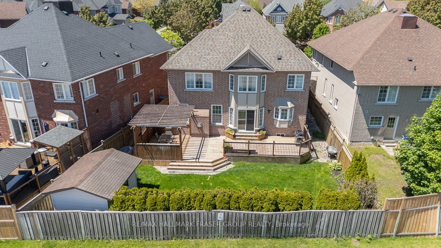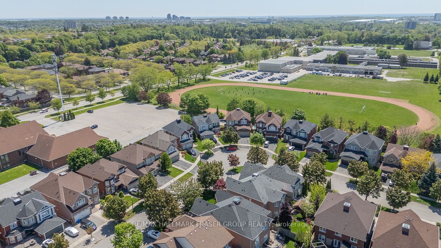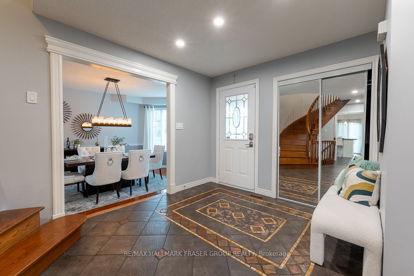
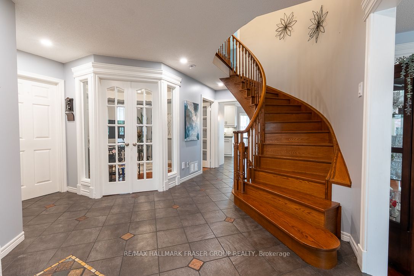
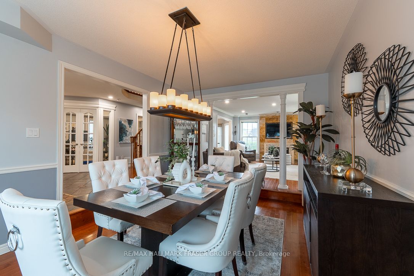
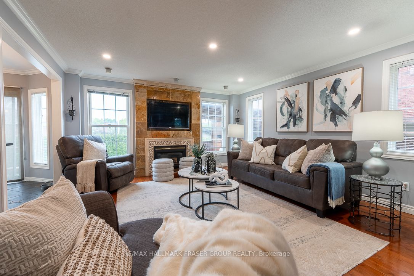
Selling
71 Todd Road, Ajax, ON L1T 4C5
$1,350,000
Description
Welcome to a beautifully cared-for 'Springview' Model by award-winning builder John Boddy, perfectly situated on a desirable pie-shaped lot in the prestigious Eagle Ridge on the Green golf course community. From the moment you step inside, you'll feel the warmth & quality that define this exceptional home. The sunken living room seamlessly connects to a cozy family space, complete with crown moulding, pot lights, built-in ceiling speakers, and a gas fireplace creating the perfect setting for relaxing or entertaining. At the heart of the home, the upgraded kitchen is both stylish and functional, featuring heated floors, quartz countertops, a ceramic backsplash, pot drawers, a walk-in pantry, and premium stainless steel appliances including a double wall oven and cooktop. A charming greenhouse window fills the space with natural light and offers peaceful backyard views. The kitchen connects to a spacious breakfast area, where the large centre island serves as the focal point perfect for casual dining, morning coffee, or gathering with family. French doors lead to a versatile dining room with a coffered ceiling, currently used as a home office. Upstairs, the spacious primary suite offers a private retreat with a sitting area, walk-in closet, and a luxurious 5-piece ensuite with double sinks, a soaker tub, and quartz finishes. Three additional spacious bedrooms, and a fully equipped second-floor bathroom with heated flooring, offer added comfort and sophistication. The fully finished basement is a true standout designed for entertaining and extended family living. Enjoy a generous recreation area with pot lights, built-in speakers, a custom wet bar, second gas fireplace, guest bedroom, and a modern 3-piece bathroom. Outside, the backyard deck offers the perfect space for summer gatherings. Located close to scenic trails, parks, Riverside golf, and top-rated schools including Eagle Ridge PS and Pickering HS - this is the lifestyle you've been waiting for.
Overview
MLS ID:
E12166803
Type:
Detached
Bedrooms:
5
Bathrooms:
4
Square:
2,750 m²
Price:
$1,350,000
PropertyType:
Residential Freehold
TransactionType:
For Sale
BuildingAreaUnits:
Square Feet
Cooling:
Central Air
Heating:
Forced Air
ParkingFeatures:
Built-In
YearBuilt:
Unknown
TaxAnnualAmount:
7987
PossessionDetails:
90+Days
Map
-
AddressAjax
Featured properties

