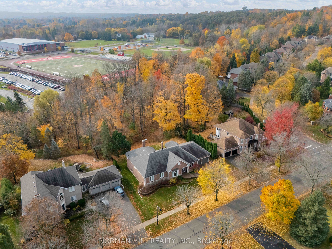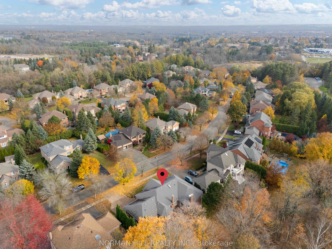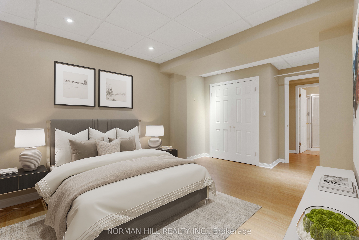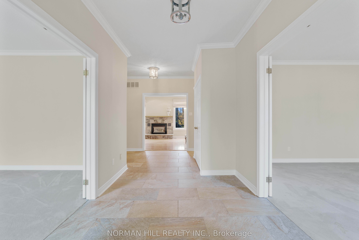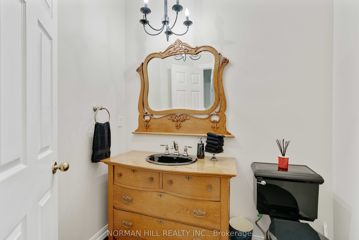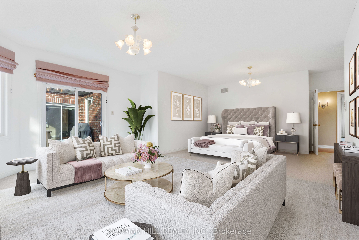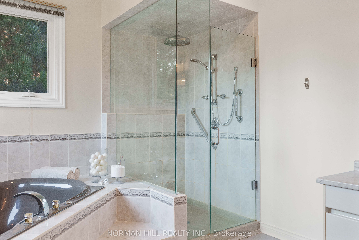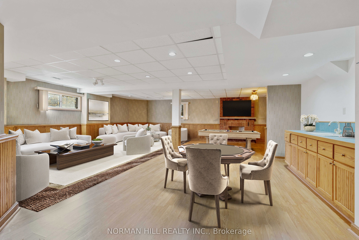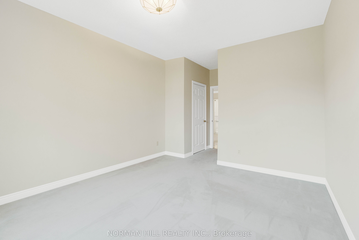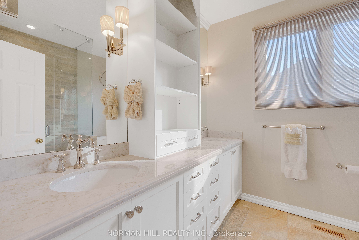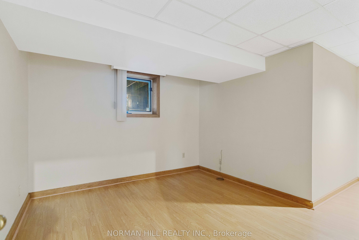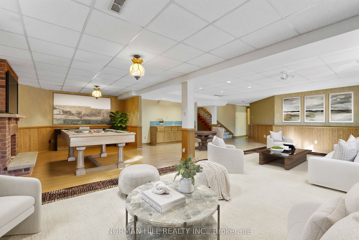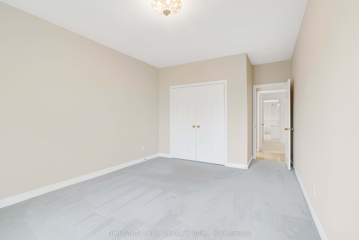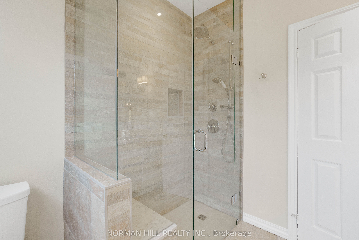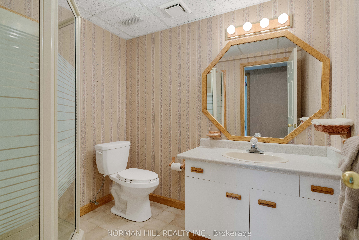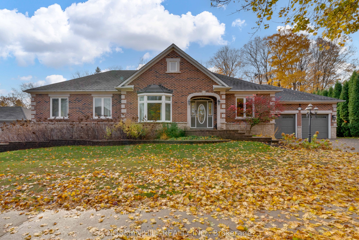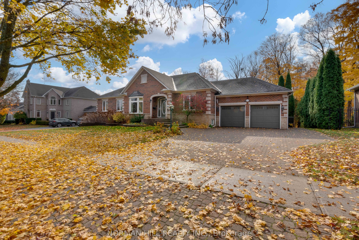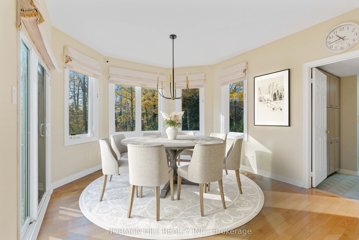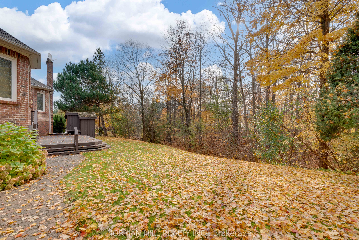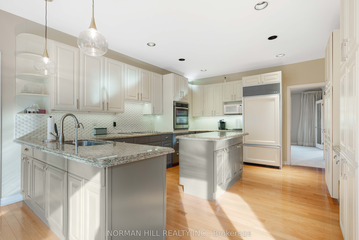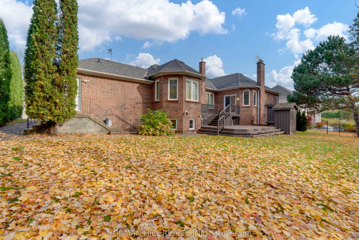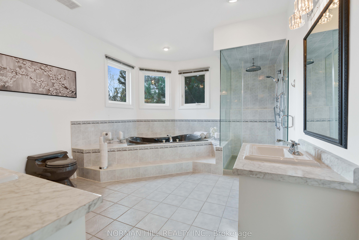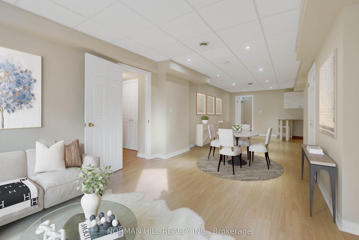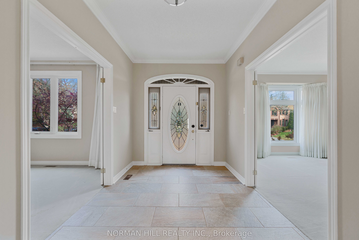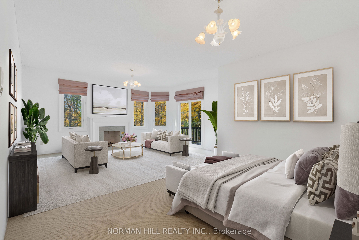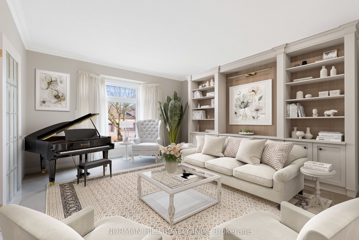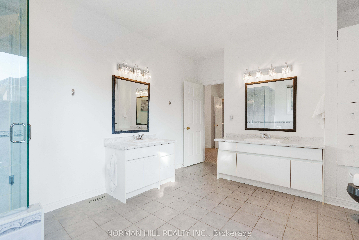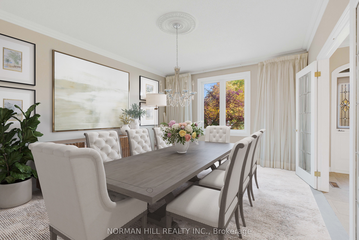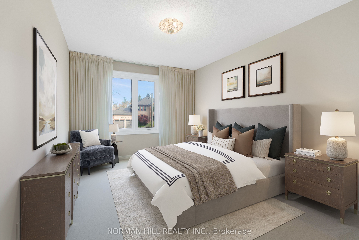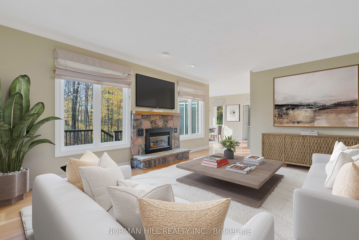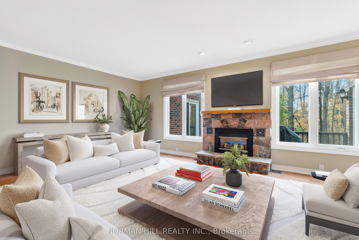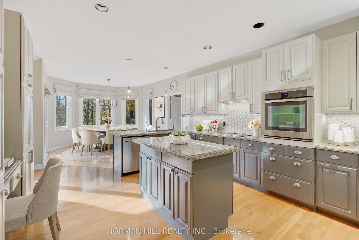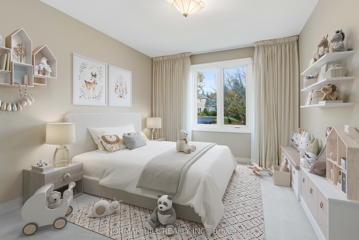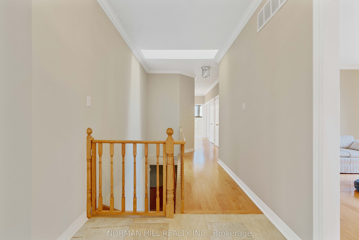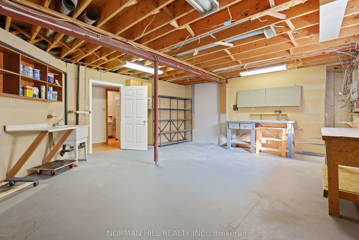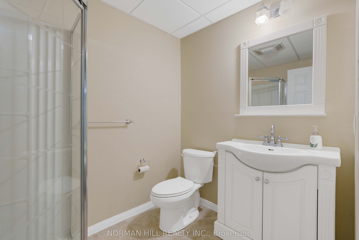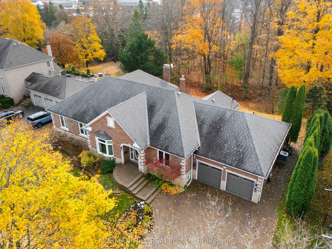
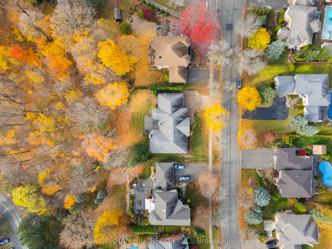
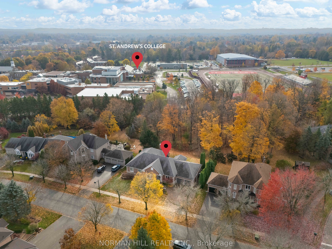
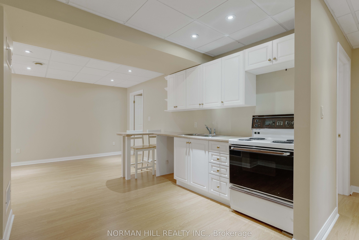
Selling
71 Willow Farm Lane, Aurora, ON L4G 6K2
$2,989,999
Description
Discover bungalow living at its finest in this exceptional home tucked away on a quiet street in the prestigious Hills of St. Andrew. Set on a half-acre lot against a lush ravine backdrop, this home boasts 3+1 bedrooms, 3+2 bathrooms, and 3,140 square feet above grade (approximately 6,000 square feet of total living space). Large windows along the back of the home look out onto the ravine, offering a quiet, treed view with no houses behind. The greenery provides a sense of privacy and calm throughout the day, making the space feel secluded without being remote.The spacious primary bedroom enjoys direct views of the ravine and includes a luxurious ensuite, ample closet space and a walk-out to the deck.The finished basement adds tremendous versatility with a full separate apartment featuring its own walk-up entrance, kitchen, living area, and bedrooms perfect for live-in help, older children, or rental income.Whether you're looking to downsize without compromise or need space for your growing family, this home offers the rare combination of comfort, privacy, and convenience all on a picturesque lot in one of Auroras finest neighbourhoods.
Overview
MLS ID:
N12181264
Type:
Detached
Bedrooms:
4
Bathrooms:
5
Square:
3,250 m²
Price:
$2,989,999
PropertyType:
Residential Freehold
TransactionType:
For Sale
BuildingAreaUnits:
Square Feet
Cooling:
Central Air
Heating:
Forced Air
ParkingFeatures:
Attached
YearBuilt:
31-50
TaxAnnualAmount:
11559
PossessionDetails:
Immediate
Map
-
AddressAurora
Featured properties

