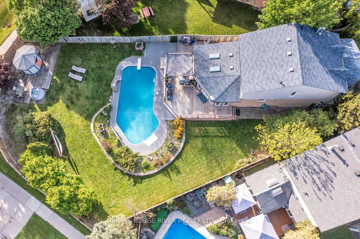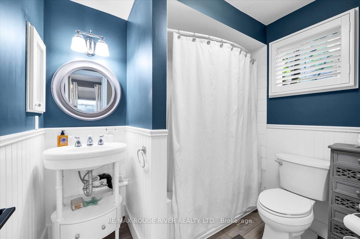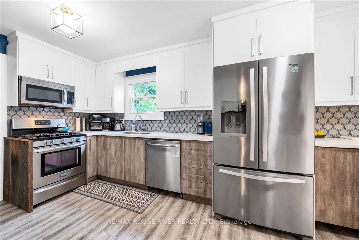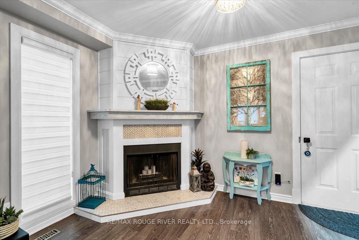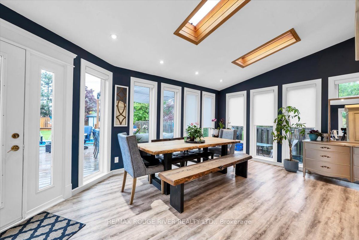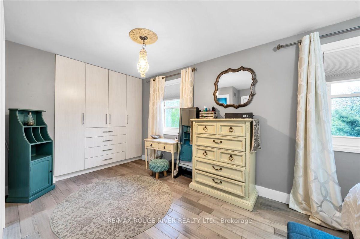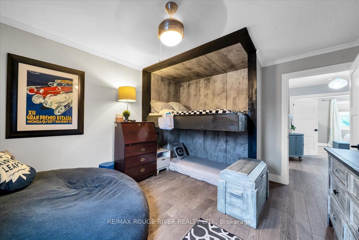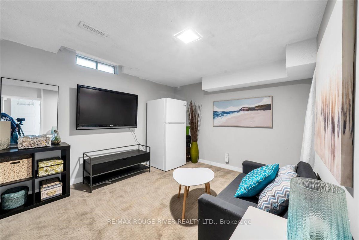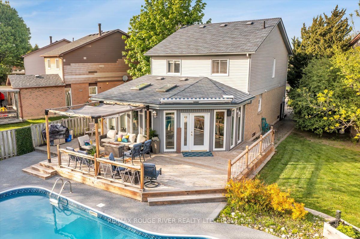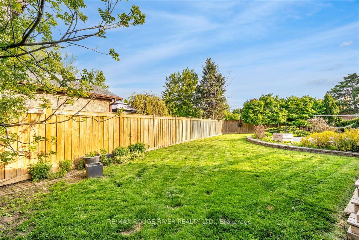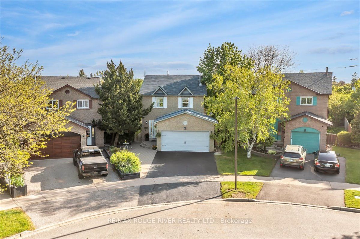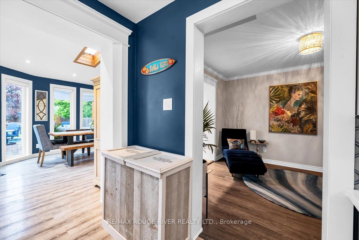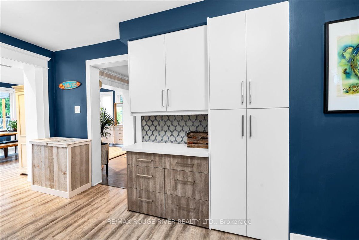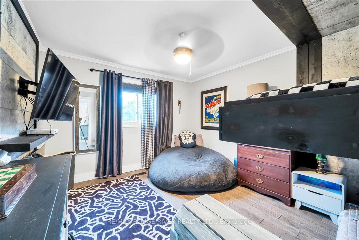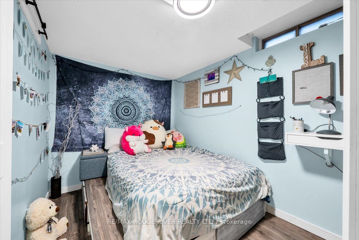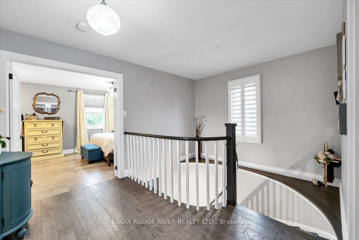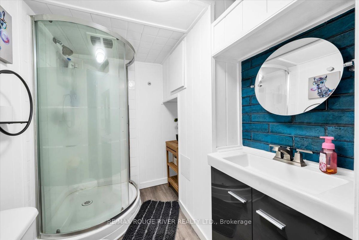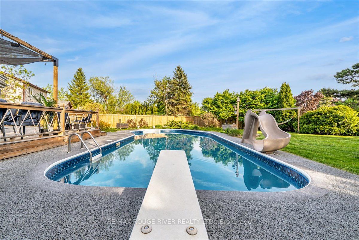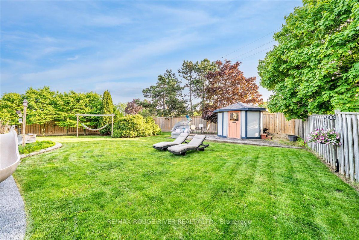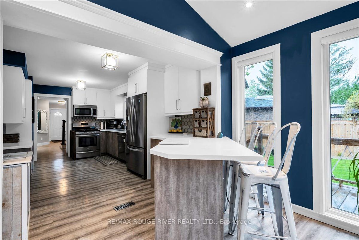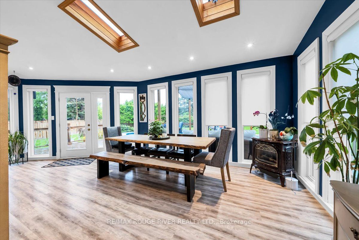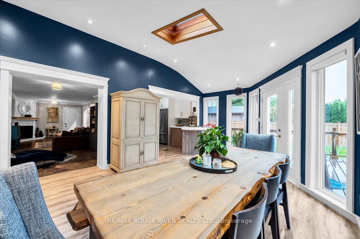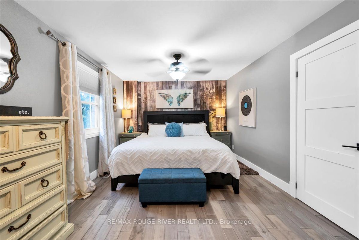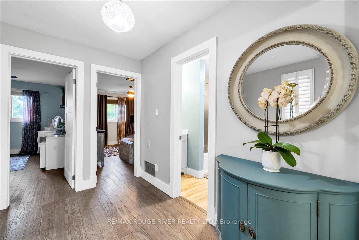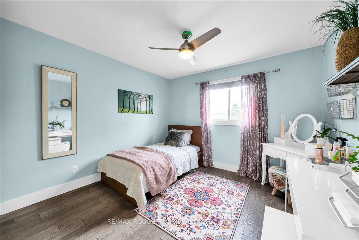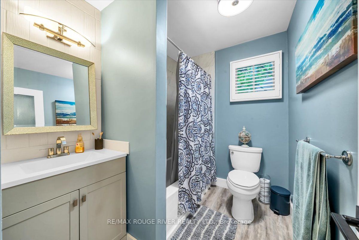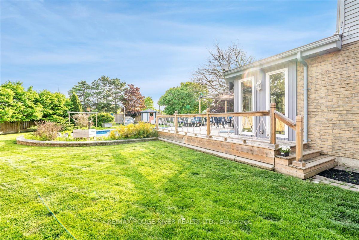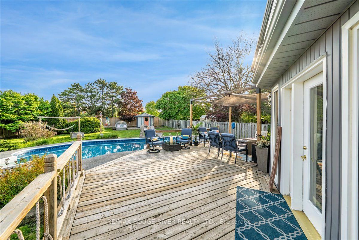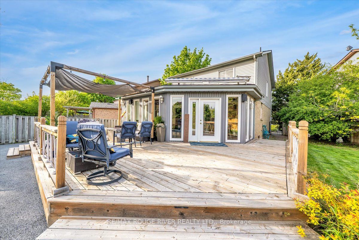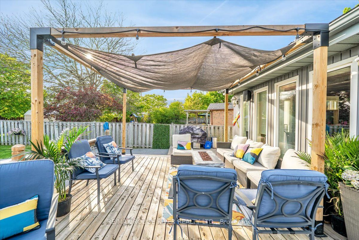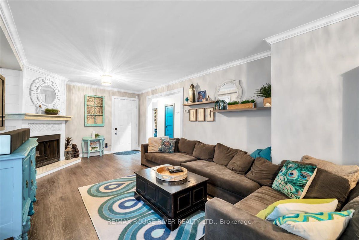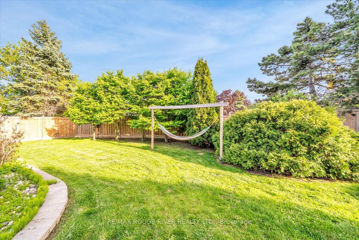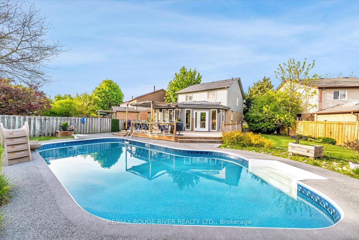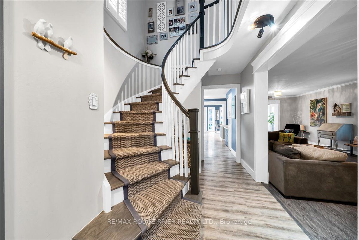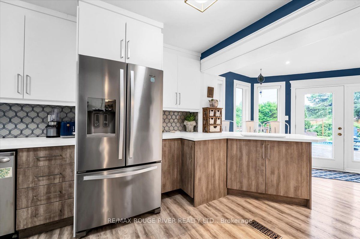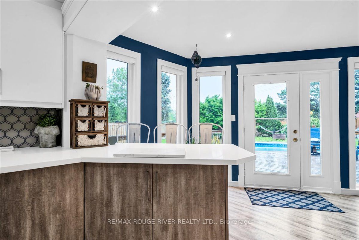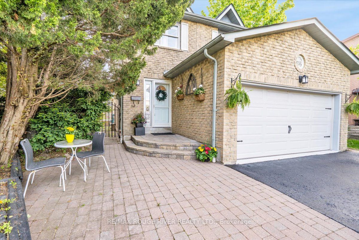
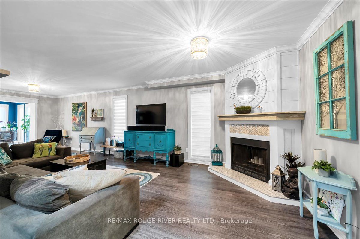
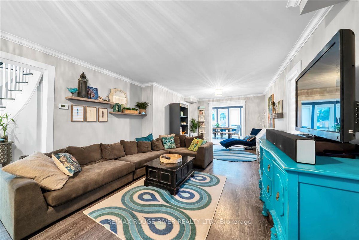
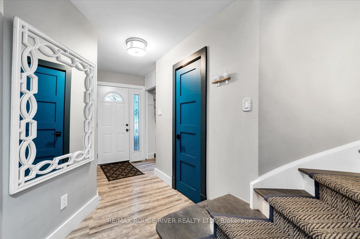
Selling
716 Stonepath Circle, Pickering, ON L1V 3T1
$1,150,000
Description
Welcome to 716 Stonepath Circle. A beautifully renovated home with luxurious finishes and a backyard oasis. Discover this well-loved and thoughtfully updated home located in the desirable Amberlea neighbourhood . From the moment you step inside, you're greeted by the warmth and elegance of luxury vinyl plank flooring that flows throughout the main level, offering both style and durability. Both a wood burning and gas fireplace on the main level adds some cozy to cold winter nights. Upstairs, engineered hardwood floors continue the upscale feel and provide a cohesive, modern touch. The heart of the home is the renovated kitchen, complete with sleek stainless steel appliances, ample cabinet space, quartz countertops and a layout perfect for both everyday living and entertaining. Both the kitchen and living areas, open to the large and sunny family/dining area complete with 2 skylights and wall to wall windows, adding bright functionality to the layout. Solid pine trims and baseboards throughout main and upper levels. Step outside to your private backyard retreat, featuring a stunning extra large salt water pool ideal for relaxing summer days or hosting unforgettable gatherings. Whether you're lounging poolside or enjoying dinner al fresco, this space is designed to impress. Conveniently located within walking distance of parks, several schools (see Hood HQ), shopping and walking trails. Go train, 401, Pickering Town centre just minutes away. Don't miss your chance to own this beautifully updated property with modern finishes and timeless appeal. to
Overview
MLS ID:
E12167790
Type:
Detached
Bedrooms:
4
Bathrooms:
4
Square:
1,750 m²
Price:
$1,150,000
PropertyType:
Residential Freehold
TransactionType:
For Sale
BuildingAreaUnits:
Square Feet
Cooling:
Central Air
Heating:
Forced Air
ParkingFeatures:
Attached
YearBuilt:
31-50
TaxAnnualAmount:
7013
PossessionDetails:
FLEXIBLE
Map
-
AddressPickering
Featured properties


